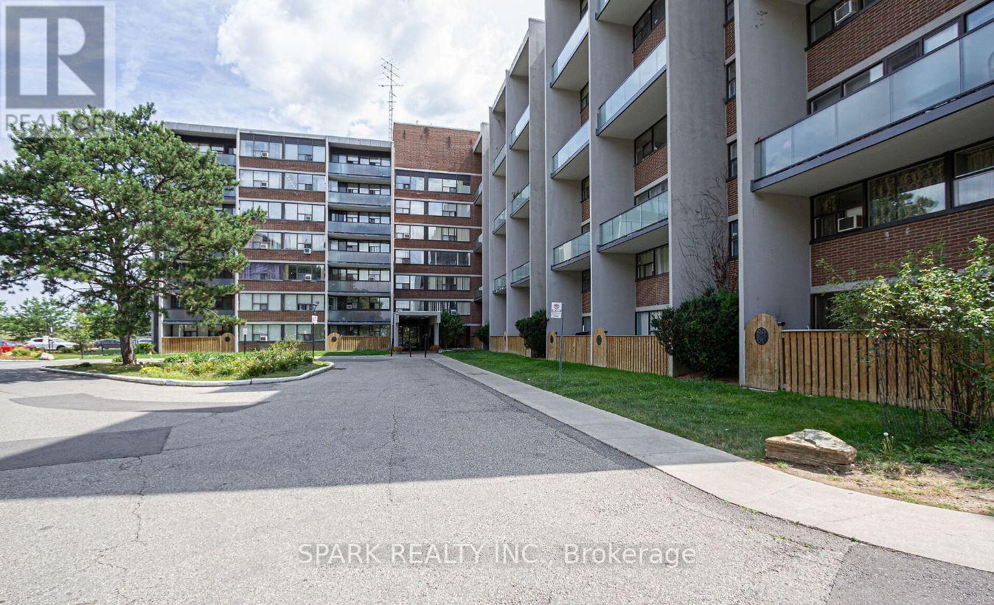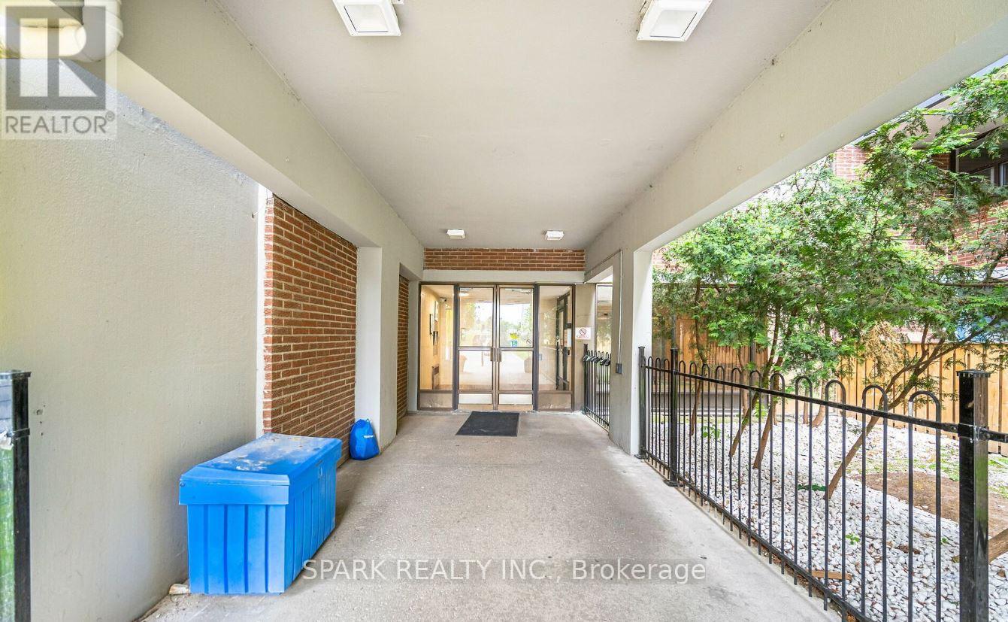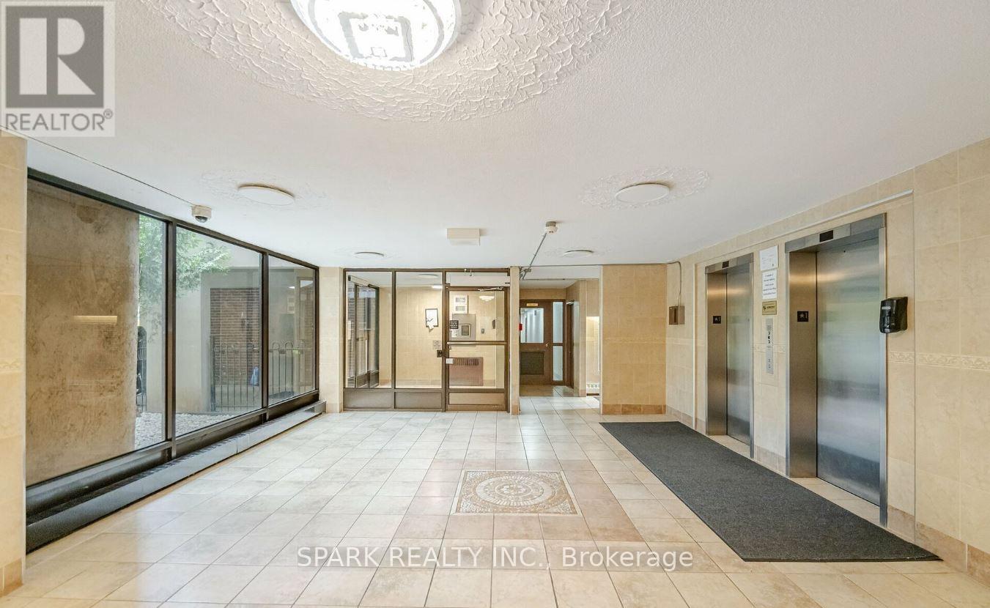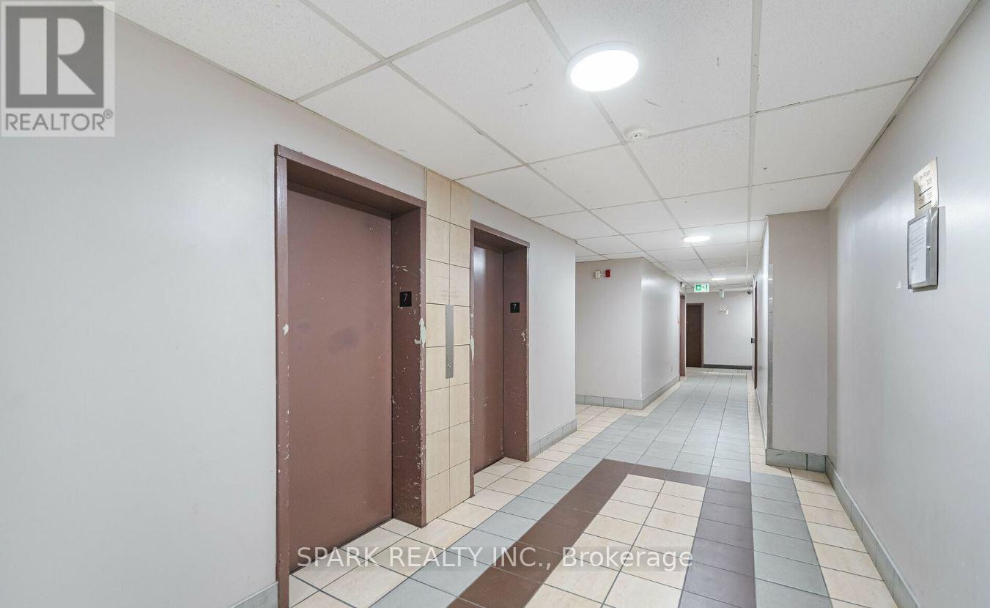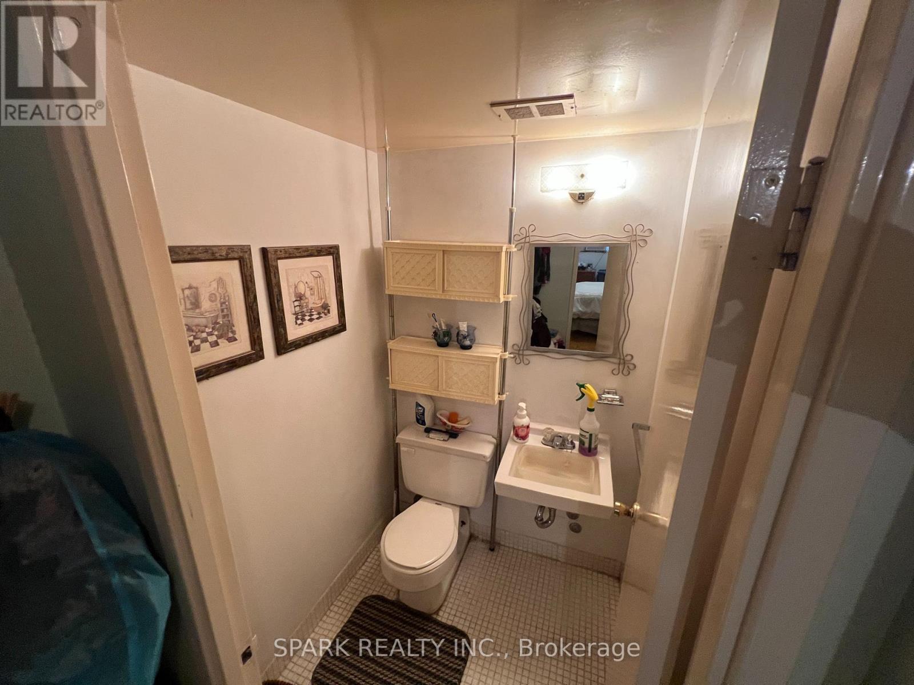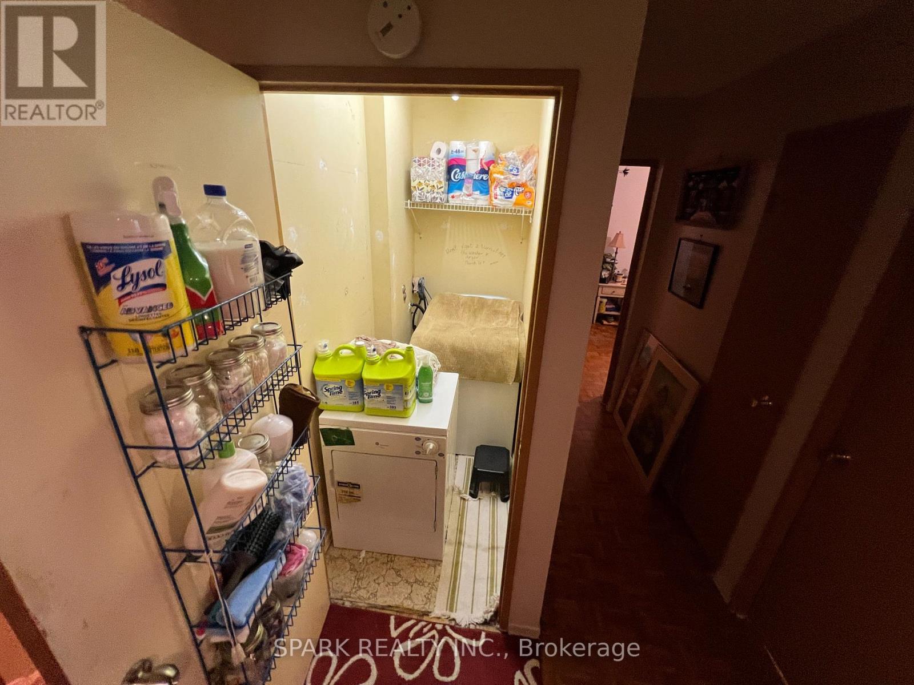301 - 2121 Roche Court Mississauga, Ontario L5K 2C7
$465,000Maintenance, Heat, Electricity, Water, Common Area Maintenance, Insurance, Parking
$821.73 Monthly
Maintenance, Heat, Electricity, Water, Common Area Maintenance, Insurance, Parking
$821.73 MonthlyWelcome to an incredible opportunity! This spacious 2-storey condo features 3 large bedrooms & 2 bathrooms, making it perfect for first-time buyers, families, investors, & renovators. With your creative vision, this home offers tremendous potential to become a charming family residence or a smart investment. Sold ""as is"" and priced below market value, it does require updating but provides an ideal chance for customization. The open-concept main floor includes a bright living room with a walkout to the balcony, dining & kitchen. The upper level boasts a large prim bdrm with a walk-in closet & 2-piece ensuite, along with in-unit laundry. Additionally, there are two more spacious bdrm & a full bath. Located just minutes from Sheridan Place Mall, library, transit options, restaurants, grocery stores, with easy access to the QEW & 403. Exceptional opportunity! *** Maintenance Fees Includes: Heat/Hydro/Water/Parking/Bldg Insurance. ** (id:24801)
Property Details
| MLS® Number | W11962038 |
| Property Type | Single Family |
| Community Name | Sheridan |
| Amenities Near By | Park, Place Of Worship, Public Transit, Schools |
| Community Features | Pet Restrictions, School Bus |
| Features | Cul-de-sac, Balcony, In Suite Laundry |
| Parking Space Total | 1 |
Building
| Bathroom Total | 2 |
| Bedrooms Above Ground | 3 |
| Bedrooms Total | 3 |
| Amenities | Exercise Centre, Visitor Parking, Storage - Locker |
| Appliances | Garage Door Opener Remote(s), Window Coverings |
| Exterior Finish | Brick |
| Flooring Type | Parquet |
| Half Bath Total | 1 |
| Heating Fuel | Electric |
| Heating Type | Radiant Heat |
| Stories Total | 2 |
| Size Interior | 1,000 - 1,199 Ft2 |
| Type | Apartment |
Parking
| Underground |
Land
| Acreage | No |
| Land Amenities | Park, Place Of Worship, Public Transit, Schools |
| Zoning Description | Residential |
Rooms
| Level | Type | Length | Width | Dimensions |
|---|---|---|---|---|
| Second Level | Primary Bedroom | 5.15 m | 2.899 m | 5.15 m x 2.899 m |
| Second Level | Bedroom 2 | 2.59 m | 3.05 m | 2.59 m x 3.05 m |
| Second Level | Bedroom 3 | 3.96 m | 3.05 m | 3.96 m x 3.05 m |
| Main Level | Living Room | 3.354 m | 3.963 m | 3.354 m x 3.963 m |
| Main Level | Dining Room | 2.439 m | 2.845 m | 2.439 m x 2.845 m |
| Main Level | Kitchen | 3.35 m | 2.38 m | 3.35 m x 2.38 m |
https://www.realtor.ca/real-estate/27890794/301-2121-roche-court-mississauga-sheridan-sheridan
Contact Us
Contact us for more information
Paul Kochhar
Salesperson
2155 Dunwin Dr Unit 4
Mississauga, Ontario L5L 4L9
(905) 997-2300
HTTP://www.sparkrealty.ca


