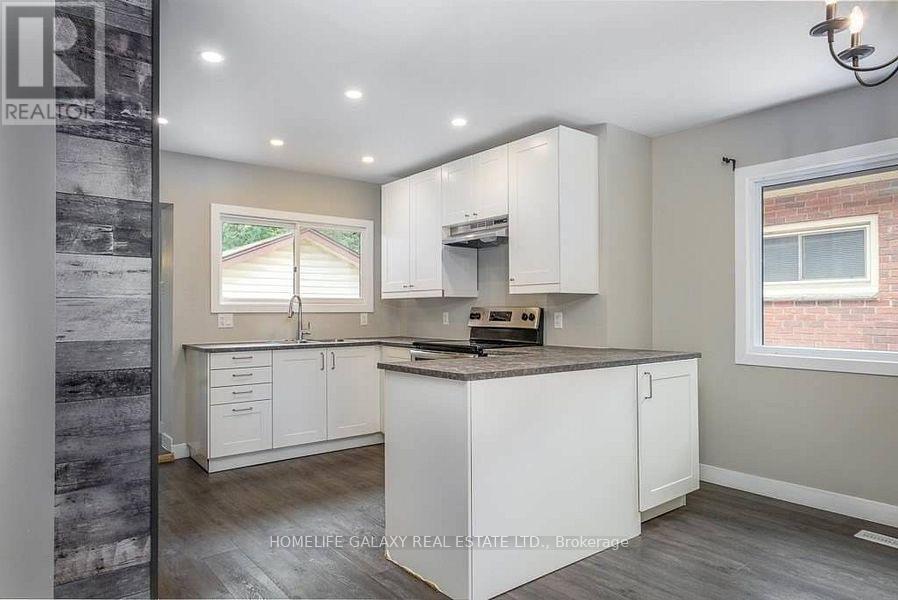66 Sterling Street London, Ontario N5Y 1Y7
3 Bedroom
2 Bathroom
Central Air Conditioning
Forced Air
$2,450 Monthly
East London Charm! loft bungalow, HUGE primary bedroom loft, large, long open concept living space. the main floor also features two good-sized bedrooms, At the rear of the home, you have a MASSIVE flex space area. This could be anything from a playroom, to an office to extra living space. OVERSIZED single car garage with plenty of room for a vehicle and storage. In-ground pool and fire pit in the backyard (id:24801)
Property Details
| MLS® Number | X11963100 |
| Property Type | Single Family |
| Community Name | East G |
| Parking Space Total | 4 |
Building
| Bathroom Total | 2 |
| Bedrooms Above Ground | 3 |
| Bedrooms Total | 3 |
| Appliances | Dryer, Refrigerator, Stove, Washer |
| Basement Type | Full |
| Construction Style Attachment | Detached |
| Cooling Type | Central Air Conditioning |
| Exterior Finish | Brick |
| Flooring Type | Hardwood |
| Foundation Type | Concrete |
| Half Bath Total | 1 |
| Heating Fuel | Natural Gas |
| Heating Type | Forced Air |
| Stories Total | 2 |
| Type | House |
| Utility Water | Municipal Water |
Parking
| Detached Garage |
Land
| Acreage | No |
| Sewer | Sanitary Sewer |
Rooms
| Level | Type | Length | Width | Dimensions |
|---|---|---|---|---|
| Second Level | Primary Bedroom | 8.74 m | 3.63 m | 8.74 m x 3.63 m |
| Main Level | Living Room | 6.71 m | 3.68 m | 6.71 m x 3.68 m |
| Main Level | Dining Room | 6.71 m | 3.68 m | 6.71 m x 3.68 m |
| Main Level | Family Room | 4.37 m | 4.22 m | 4.37 m x 4.22 m |
| Main Level | Kitchen | 3.15 m | 2.54 m | 3.15 m x 2.54 m |
| Main Level | Bedroom 2 | 3.3 m | 2.92 m | 3.3 m x 2.92 m |
| Main Level | Bedroom 3 | 4.17 m | 1.93 m | 4.17 m x 1.93 m |
https://www.realtor.ca/real-estate/27893785/66-sterling-street-london-east-g
Contact Us
Contact us for more information
Killi Chelliah
Salesperson
www.killi7.com/
www.facebook.com/killichelliah
twitter.com/killichelliah
www.linkedin.com/in/killivalavan
Homelife Galaxy Real Estate Ltd.
80 Corporate Dr #210
Toronto, Ontario M1H 3G5
80 Corporate Dr #210
Toronto, Ontario M1H 3G5
(416) 284-5555
(416) 284-5727















