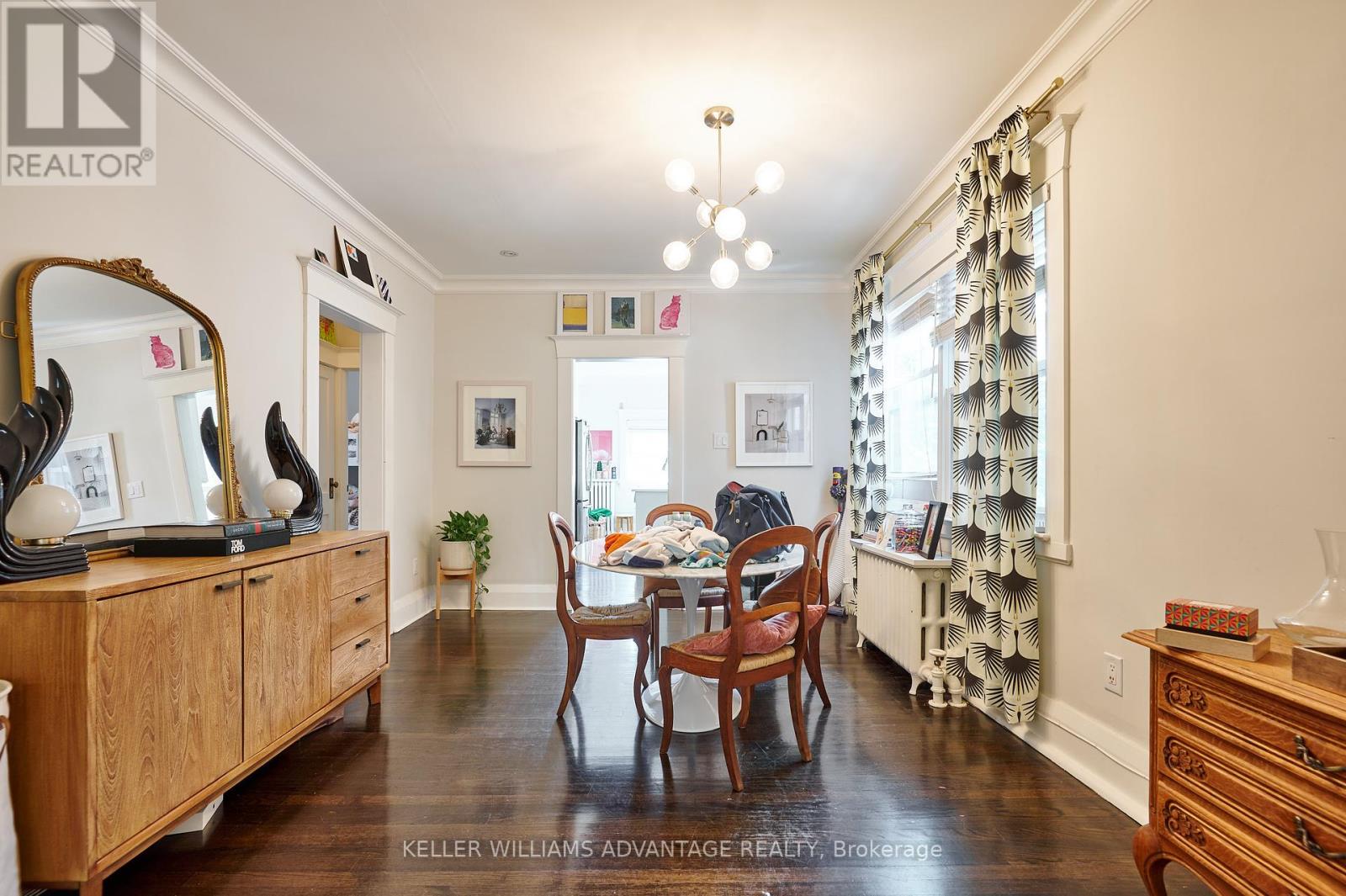2nd Flr - 53 Marion Street Toronto, Ontario M6R 1E6
$3,995 Monthly
Showstopper: 2 Bed + Den, 1 Bath In The Heart Of Ultra-Sought After Roncesvalles Village. 1,200 Sq Ft Of Exceptionally Stunning Space - Large Private Balcony, Private Laundry & Tons Of Storage. Luxury Finishes Throughout. Separate Living & Dining Rooms Feature Marble Fireplace, Walnut Hardwood Floors, Pot Lights. Flooded W/ Natural Light. Stunning South-Facing Eat-In Kitchen W/ White Granite Counters & Centre Island W/ Breakfast Bar, Custom Wood Cabinetry, Stainless-Steel Professional-Series Appliances Including Built-In Dishwasher & Wine Fridge, Marble Imported Herringbone Backsplash, & Pot Lights. Spa-Like Bathroom W/ Frameless Glass Rain Shower, Extra-Deep Zen Soaker Tub, Porcelain Tile, Floating Vanity, Waterfall Faucet & Halogen Lighting. Two Private Entrances, Large Private Balcony W/ Tree-Top Coverage. Private Laundry & Private Storage Room. Enjoy Life In One Of Toronto's Best Apartments & Best Neighbourhoods: Roncesvalles. Just Steps To Everything Including The Lake. (id:24801)
Property Details
| MLS® Number | W11962476 |
| Property Type | Single Family |
| Community Name | Roncesvalles |
| Amenities Near By | Park, Public Transit, Schools |
| Community Features | Community Centre |
| Features | Wooded Area, Carpet Free |
Building
| Bathroom Total | 1 |
| Bedrooms Above Ground | 2 |
| Bedrooms Below Ground | 1 |
| Bedrooms Total | 3 |
| Amenities | Separate Electricity Meters |
| Appliances | Dishwasher, Dryer, Range, Refrigerator, Stove, Washer, Wine Fridge |
| Basement Features | Separate Entrance |
| Basement Type | N/a |
| Construction Style Attachment | Detached |
| Cooling Type | Window Air Conditioner |
| Exterior Finish | Brick |
| Fireplace Present | Yes |
| Flooring Type | Hardwood |
| Foundation Type | Unknown |
| Heating Fuel | Natural Gas |
| Heating Type | Hot Water Radiator Heat |
| Stories Total | 2 |
| Type | House |
| Utility Water | Municipal Water |
Land
| Acreage | No |
| Land Amenities | Park, Public Transit, Schools |
| Sewer | Sanitary Sewer |
Rooms
| Level | Type | Length | Width | Dimensions |
|---|---|---|---|---|
| Second Level | Living Room | Measurements not available | ||
| Second Level | Dining Room | Measurements not available | ||
| Second Level | Kitchen | Measurements not available | ||
| Second Level | Primary Bedroom | Measurements not available | ||
| Second Level | Bedroom 2 | Measurements not available | ||
| Second Level | Den | Measurements not available |
Contact Us
Contact us for more information
Carol Elizabeth Foderick
Broker
1238 Queen St East Unit B
Toronto, Ontario M4L 1C3
(416) 465-4545
(416) 465-4533
Bridgette Leonetti
Broker
3284 Yonge Street #100
Toronto, Ontario M4N 3M7
(416) 864-3888
(416) 864-3859
HTTP://www.kwportfolio.ca
















