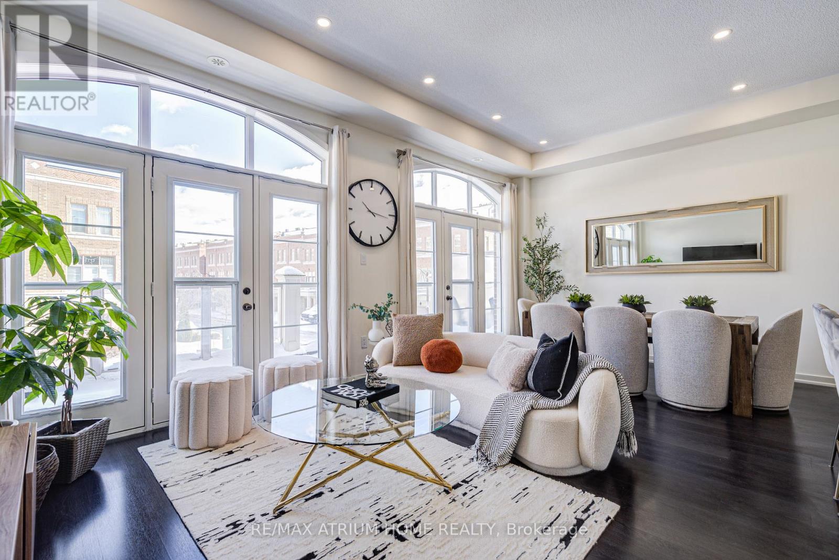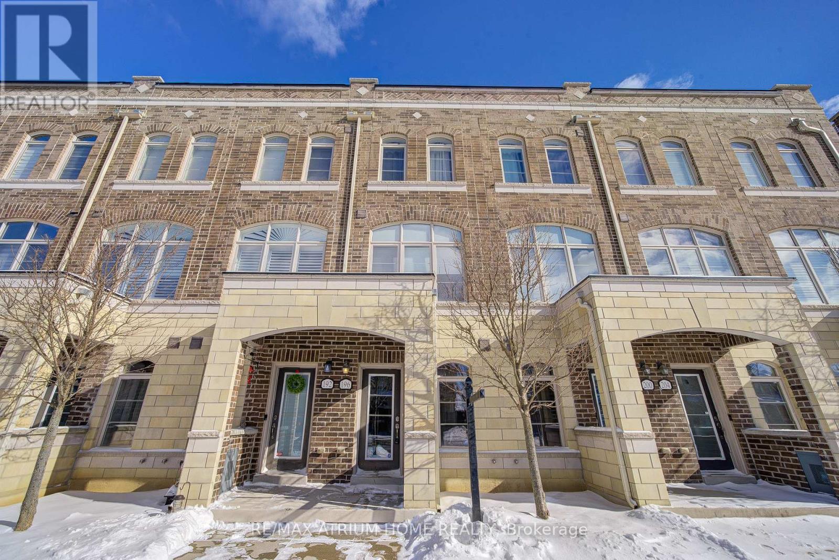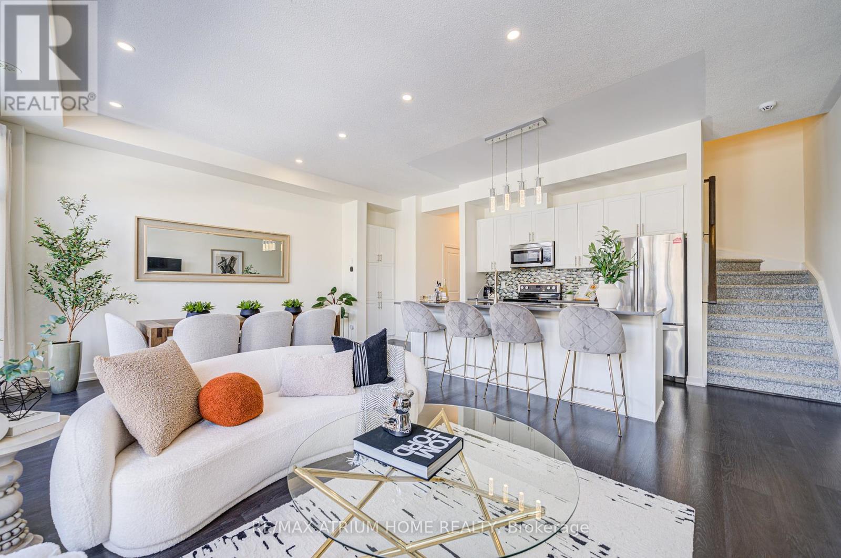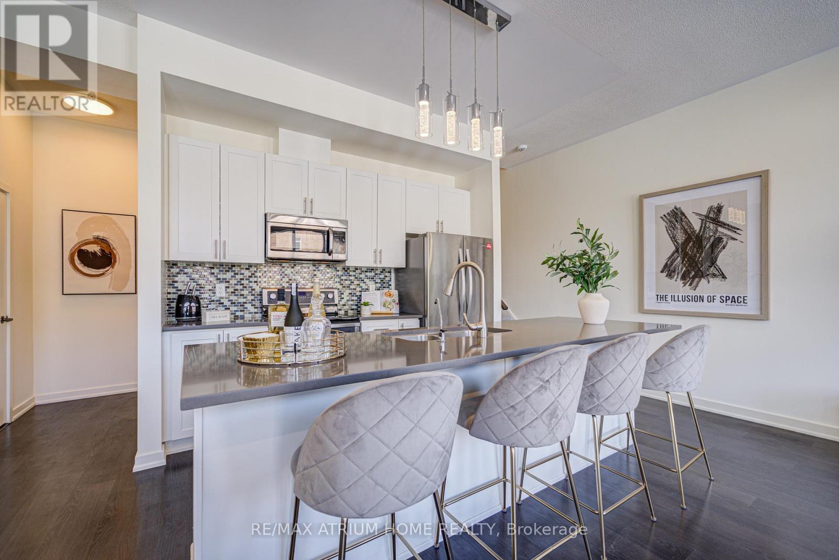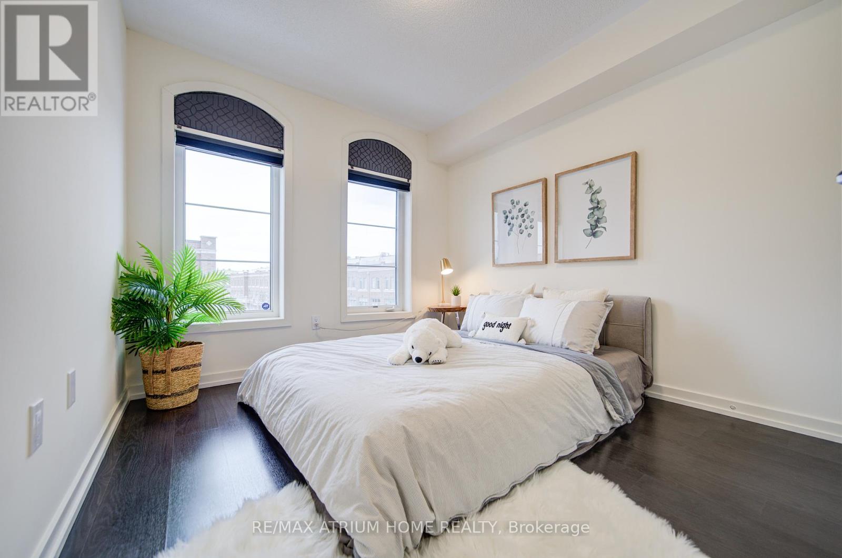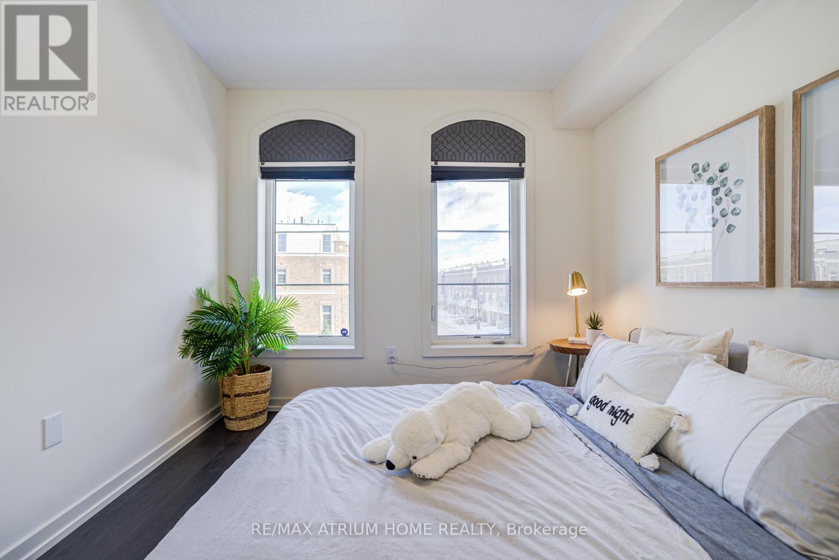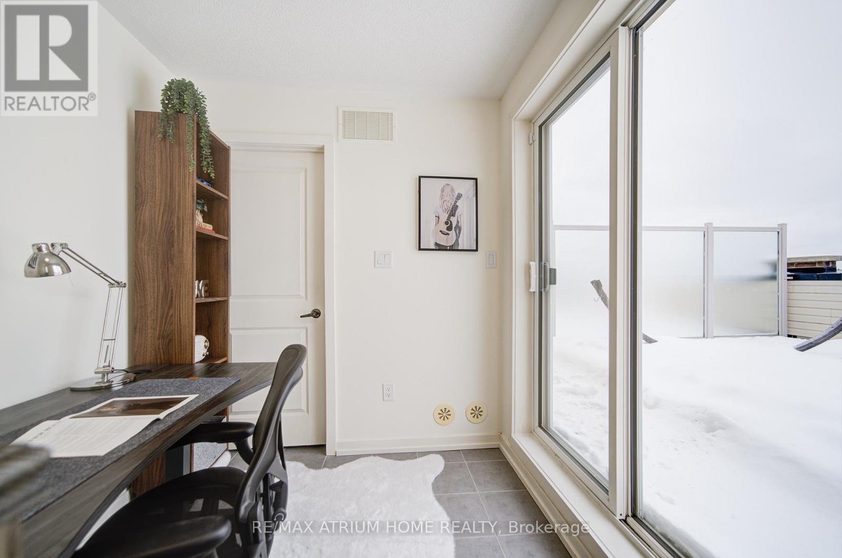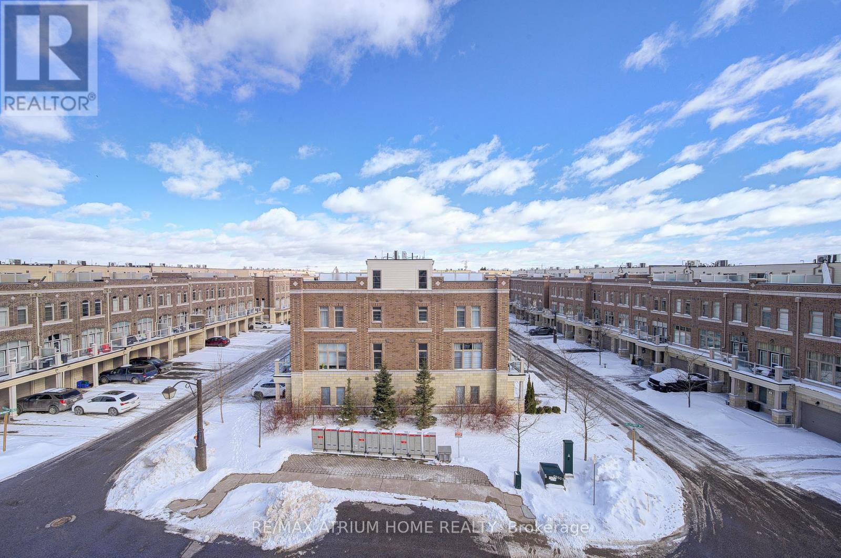196 Glad Park Avenue Whitchurch-Stouffville, Ontario L4A 1X1
$799,000Maintenance, Insurance, Common Area Maintenance, Parking
$290 Monthly
Maintenance, Insurance, Common Area Maintenance, Parking
$290 MonthlyDiscover This Rare Gem In The Heart Of Stouffville. A Modern And Spacious Townhouse Nestled In A Highly Sought-After Neighbourhood! With A Stylish Open-Concept Design, Soaring 10-Ft Ceilings, And Breathtaking Floor-To-Ceiling Arched Windows That Flood The Main Living Area With Abundant Natural Light. The Ground Floor Offers Spacious Multi-Functional Space That Can Be Tailored To Your Lifestyle Whether You Envision An Entertainment Area, Home Office, Fitness Gym, Or A Play Area For Your Children. The Third Floor Features A Luxurious Primary Bedroom With A Private 4-Piece Ensuite, While The Second Bedroom Offers A Cozy Space And Enjoys Its Own Nearby 4-Piece Bathroom. A Versatile Private Area On The Top Floor Could Be Perfect For A Home Office Or Study, And The Stunning Rooftop Terrace, Complete With A Well-Maintained Wooden Deck, Serves As A Spacious, Private Outdoor RetreatIdeal For Relaxing Or Entertaining Under The Stars. Conveniently Located Near Parks, Amenities, And Only 5 Minutes From The GO Train Station, Dont Miss Your Chance To Own This Incredible Property! ****3D Link: https://my.matterport.com/show/?m=BSZvSVGiVFp**** (id:24801)
Open House
This property has open houses!
2:00 pm
Ends at:4:00 pm
2:00 pm
Ends at:4:00 pm
Property Details
| MLS® Number | N11963456 |
| Property Type | Single Family |
| Community Name | Stouffville |
| Community Features | Pet Restrictions |
| Features | Balcony, In Suite Laundry |
| Parking Space Total | 2 |
Building
| Bathroom Total | 3 |
| Bedrooms Above Ground | 2 |
| Bedrooms Below Ground | 1 |
| Bedrooms Total | 3 |
| Appliances | Water Softener, Dishwasher, Dryer, Garage Door Opener, Microwave, Range, Refrigerator, Stove, Washer, Window Coverings |
| Cooling Type | Central Air Conditioning, Air Exchanger |
| Exterior Finish | Brick |
| Flooring Type | Laminate |
| Half Bath Total | 1 |
| Heating Fuel | Natural Gas |
| Heating Type | Forced Air |
| Stories Total | 3 |
| Size Interior | 1,400 - 1,599 Ft2 |
| Type | Row / Townhouse |
Parking
| Garage |
Land
| Acreage | No |
Rooms
| Level | Type | Length | Width | Dimensions |
|---|---|---|---|---|
| Second Level | Great Room | 4.28 m | 6.54 m | 4.28 m x 6.54 m |
| Second Level | Kitchen | 2.19 m | 5.69 m | 2.19 m x 5.69 m |
| Third Level | Primary Bedroom | 3.78 m | 3.62 m | 3.78 m x 3.62 m |
| Third Level | Bedroom 2 | 3.31 m | 2.94 m | 3.31 m x 2.94 m |
| Main Level | Family Room | 5.12 m | 3.19 m | 5.12 m x 3.19 m |
Contact Us
Contact us for more information
Melinda Wu
Broker
(647) 922-0020
7100 Warden Ave #1a
Markham, Ontario L3R 8B5
(905) 513-0808
(905) 513-0608
www.atriumhomerealty.com/


