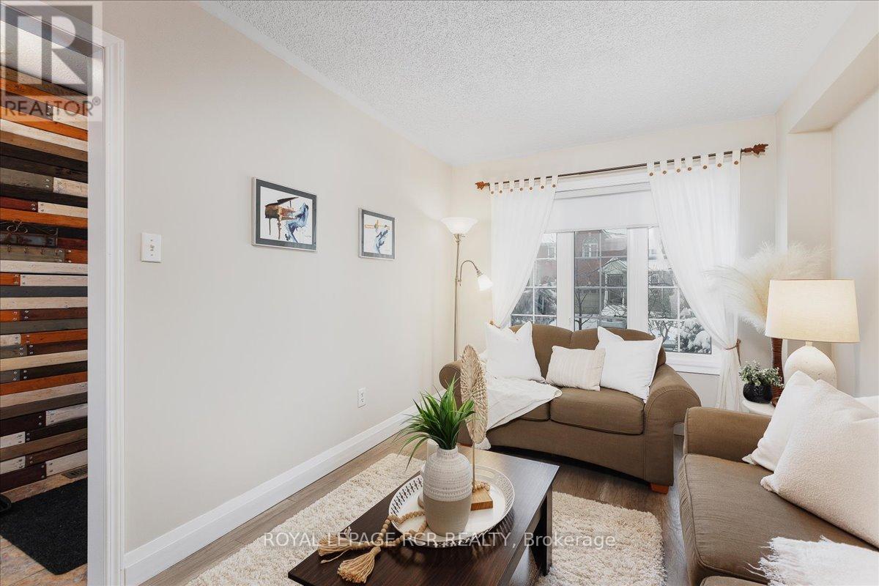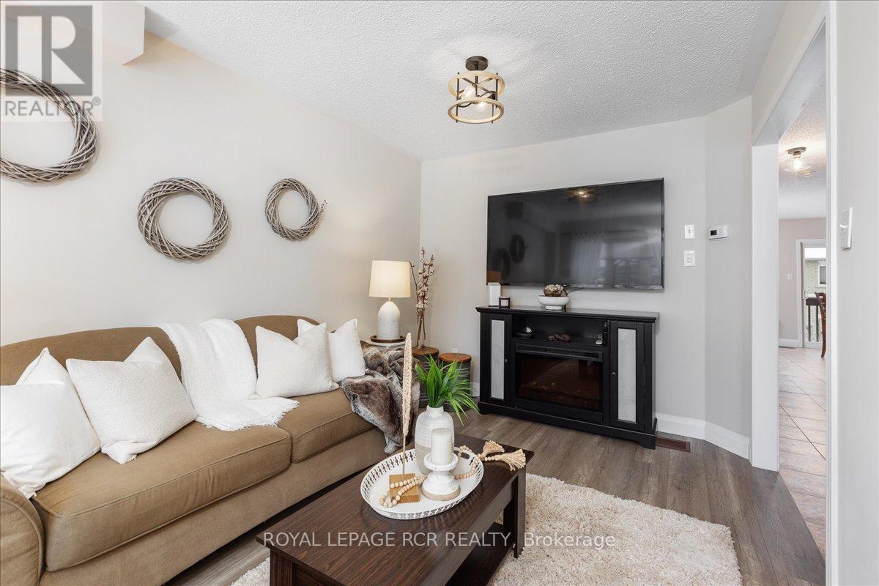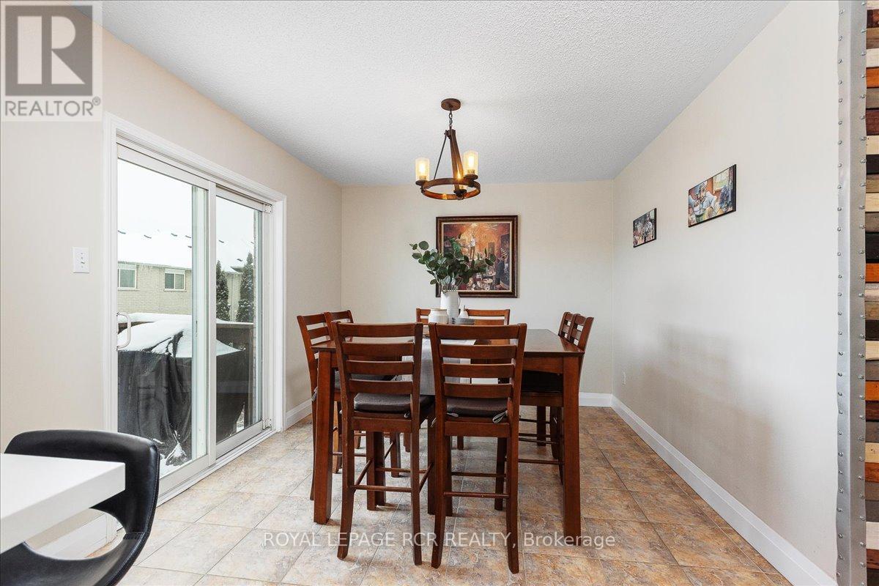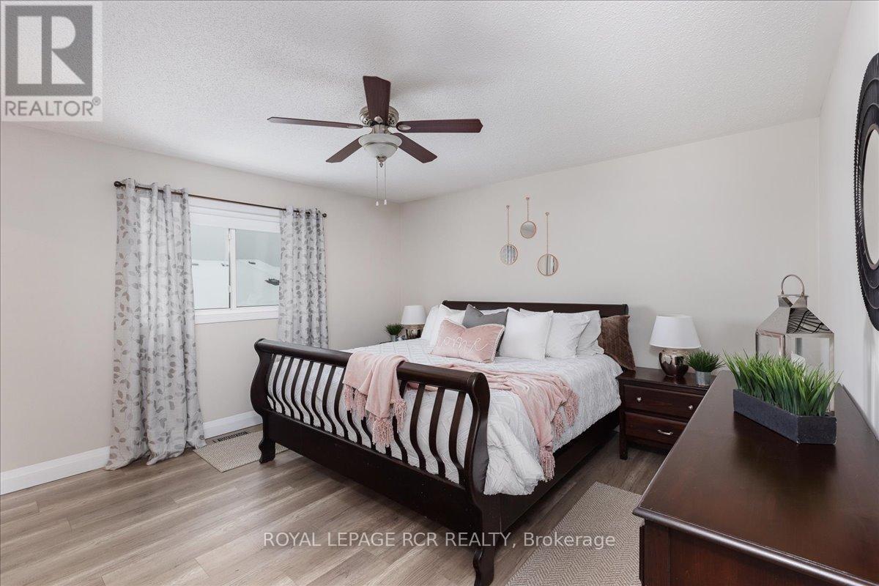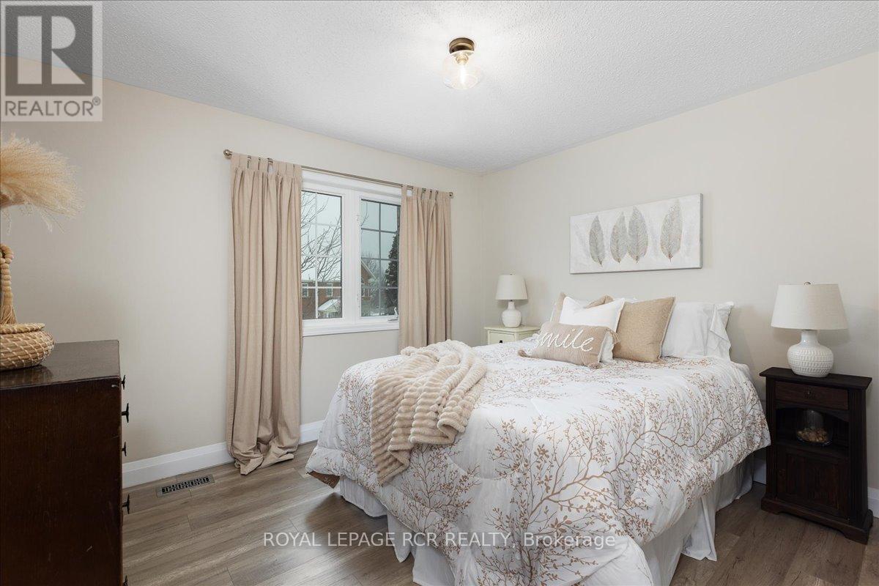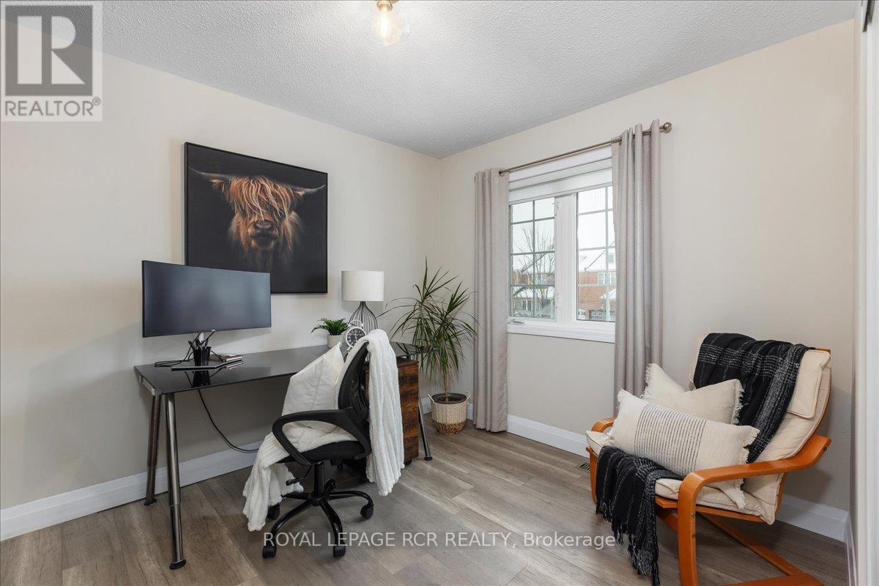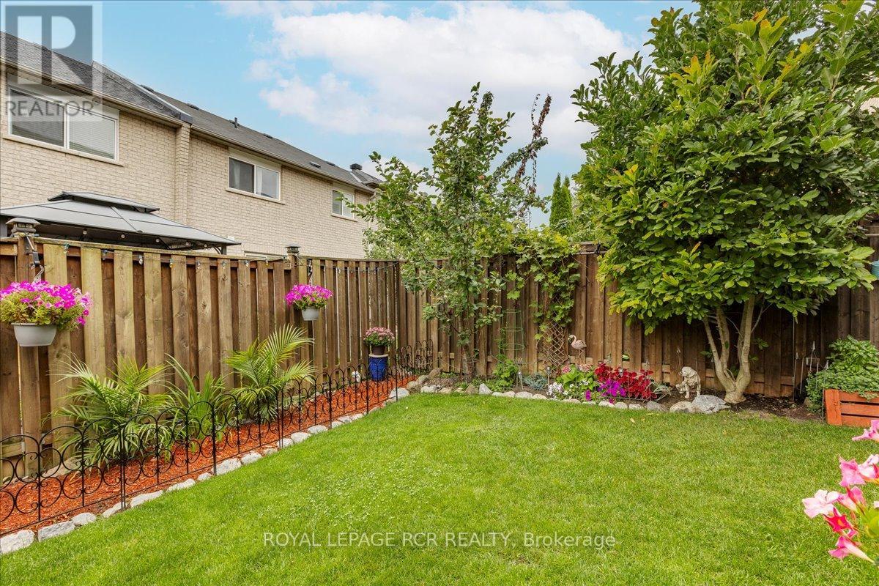346 Wood Duck Lane Newmarket, Ontario L3X 2X8
$799,900
Welcome Home. This Home Shows the Loving Care of It's Original Owner. Two Car Driveway with No Sidewalk. Walk in the Front Door to a Beautiful Accent Wall. The Kitchen has been Updated and Features Stainless Steel Appliances, Calcutta Gold Quartz Counters & Undermount Sink. The Dining Area off the Kitchen Has a Deck Perfect for BBQ'ing. The Primary Bedroom Features a Huge Walk-In Closet and 4 Piece Ensuite. The Unfinished Basement is Awaiting Your Ideas but has a Walkout to the Backyard Oasis with a West facing View for Beautiful Sunsets, Mature Fruit Trees, Gazebo, and Gardens is a Great Place to Relax. Steps to Trails, Bonshaw Park and Poplar Bank Public School. Newer Wide Plank Laminate Flooring, Oak Stair Treads & Runners, Metal Stair Pickets, New Front Door(23), Peach Tree, Apple Tree, Grape Plant, Magnolia Tree, Rough in CVAC, Oak Kitchen Cabinets, Power Blinds in Living Rm & Office. Bsmt Bath Rough In. Hidden Storage Area in Basement (id:24801)
Property Details
| MLS® Number | N11961494 |
| Property Type | Single Family |
| Community Name | Woodland Hill |
| Amenities Near By | Park, Schools, Public Transit |
| Equipment Type | Water Heater - Gas |
| Features | Gazebo |
| Parking Space Total | 3 |
| Rental Equipment Type | Water Heater - Gas |
Building
| Bathroom Total | 3 |
| Bedrooms Above Ground | 3 |
| Bedrooms Total | 3 |
| Appliances | Water Heater, Dishwasher, Dryer, Garage Door Opener, Range, Refrigerator, Stove, Washer, Window Coverings |
| Basement Features | Walk Out |
| Basement Type | Full |
| Construction Style Attachment | Attached |
| Cooling Type | Central Air Conditioning |
| Exterior Finish | Brick |
| Foundation Type | Poured Concrete |
| Half Bath Total | 1 |
| Heating Fuel | Natural Gas |
| Heating Type | Forced Air |
| Stories Total | 2 |
| Type | Row / Townhouse |
| Utility Water | Municipal Water |
Parking
| Garage |
Land
| Acreage | No |
| Fence Type | Fenced Yard |
| Land Amenities | Park, Schools, Public Transit |
| Sewer | Sanitary Sewer |
| Size Depth | 81 Ft ,9 In |
| Size Frontage | 24 Ft ,7 In |
| Size Irregular | 24.61 X 81.82 Ft |
| Size Total Text | 24.61 X 81.82 Ft |
Rooms
| Level | Type | Length | Width | Dimensions |
|---|---|---|---|---|
| Second Level | Primary Bedroom | 4.1 m | 4.46 m | 4.1 m x 4.46 m |
| Second Level | Bedroom 2 | 3.14 m | 3.56 m | 3.14 m x 3.56 m |
| Second Level | Bedroom 3 | 3.35 m | 2.82 m | 3.35 m x 2.82 m |
| Ground Level | Dining Room | 3.07 m | 2.91 m | 3.07 m x 2.91 m |
| Ground Level | Living Room | 4.82 m | 2.83 m | 4.82 m x 2.83 m |
https://www.realtor.ca/real-estate/27889627/346-wood-duck-lane-newmarket-woodland-hill-woodland-hill
Contact Us
Contact us for more information
Christopher John Higgins
Broker
(866) 773-9595
www.facebook.com/ChrisHigginsRealEstate
www.linkedin.com/profile/view?id=168458452&trk=tab_pro
17360 Yonge Street
Newmarket, Ontario L3Y 7R6
(905) 836-1212
(905) 836-0820
www.royallepagercr.com/







