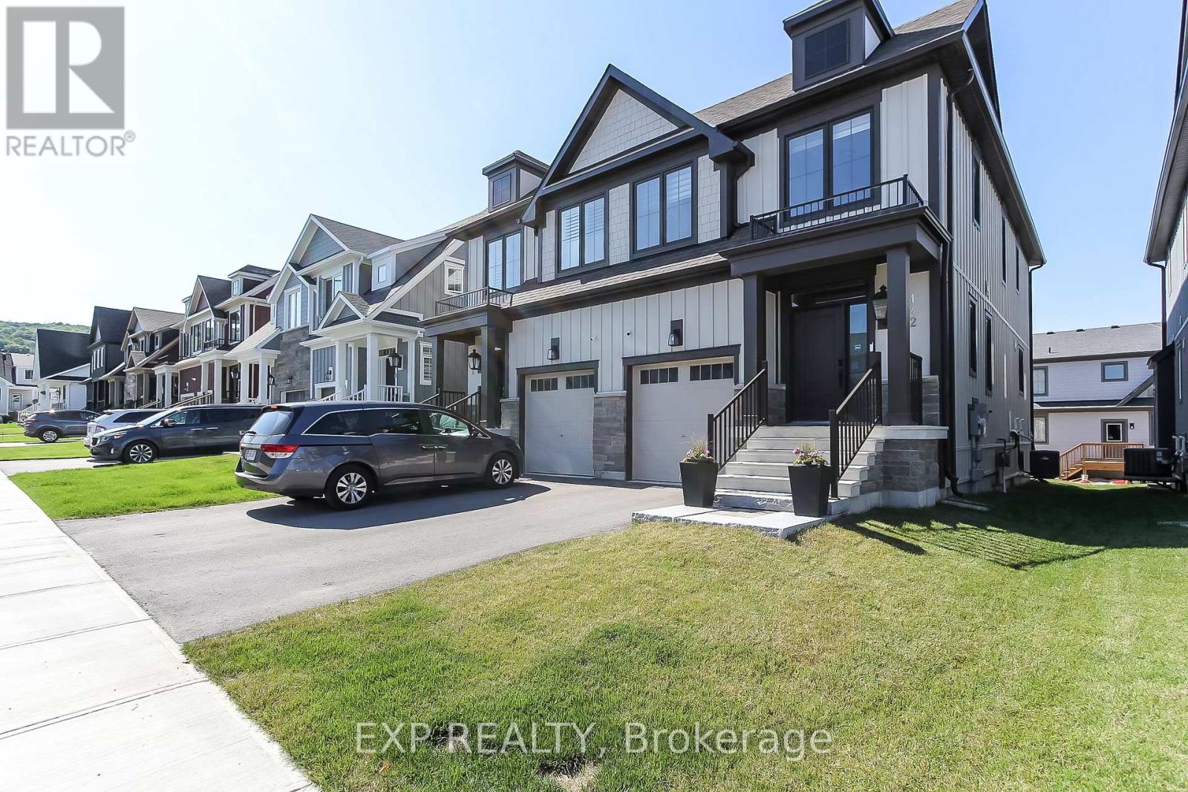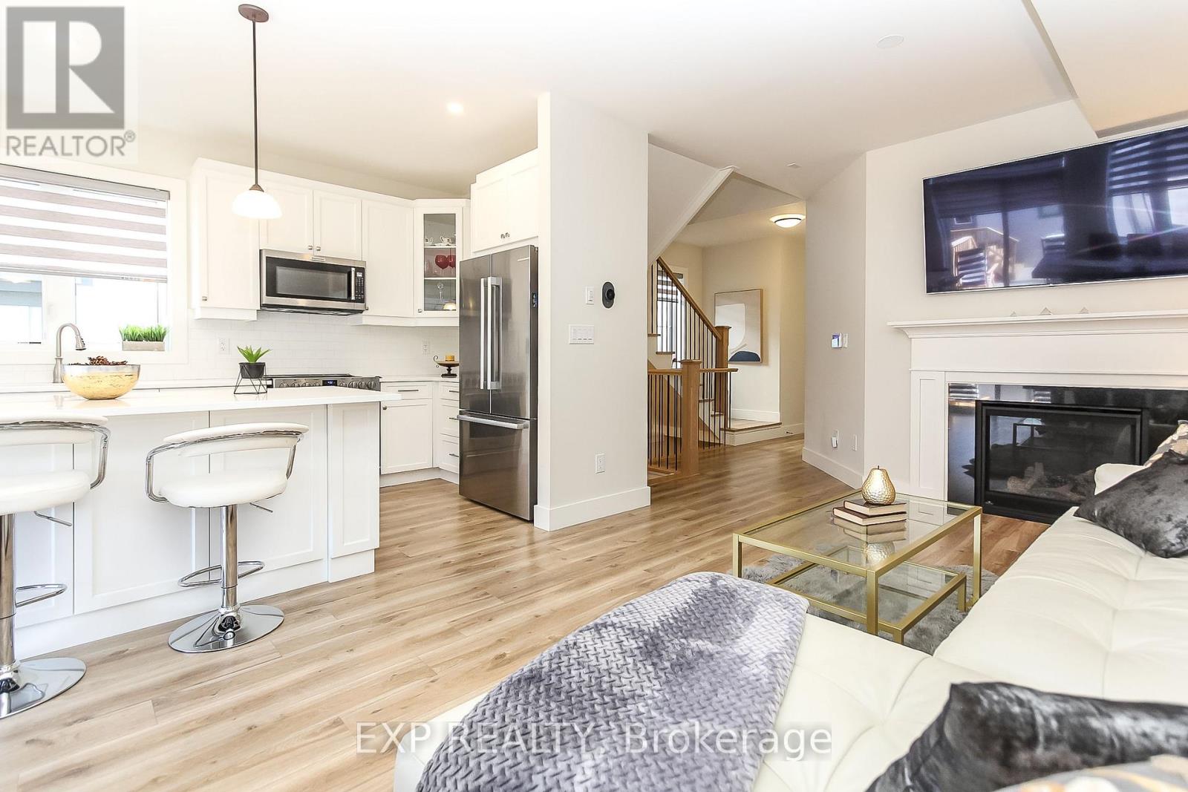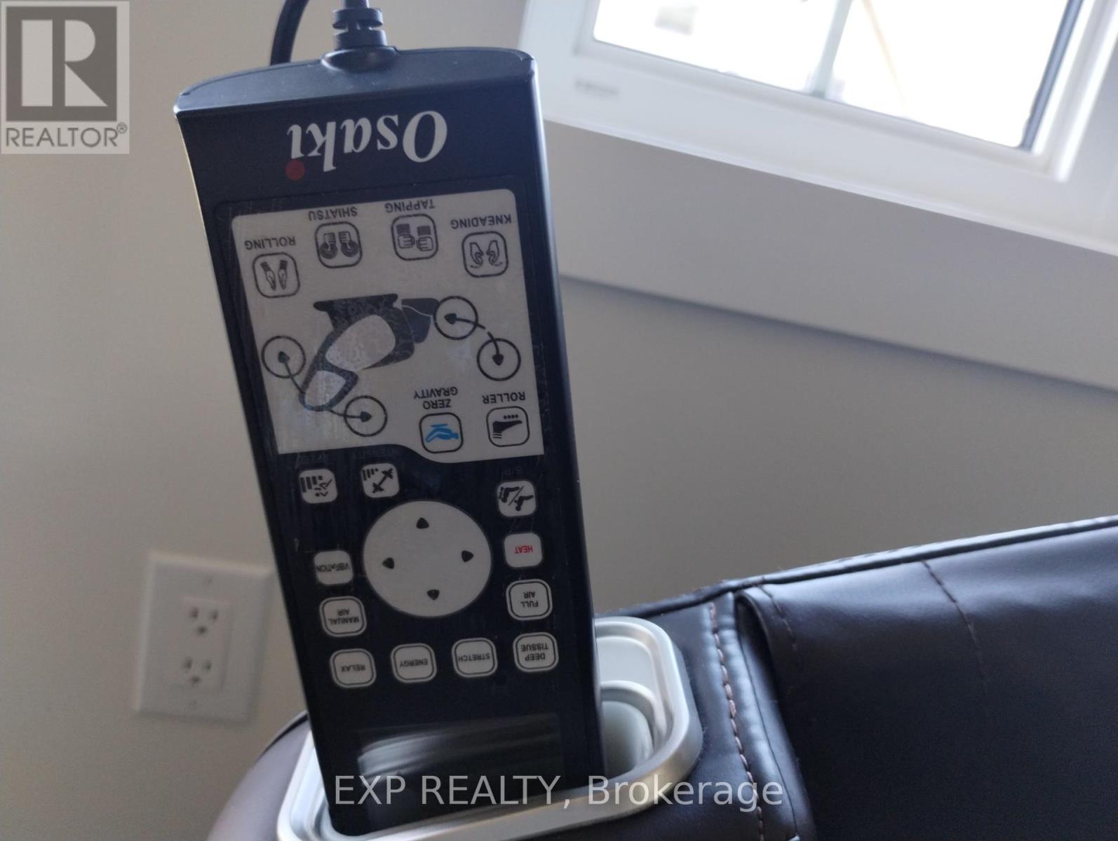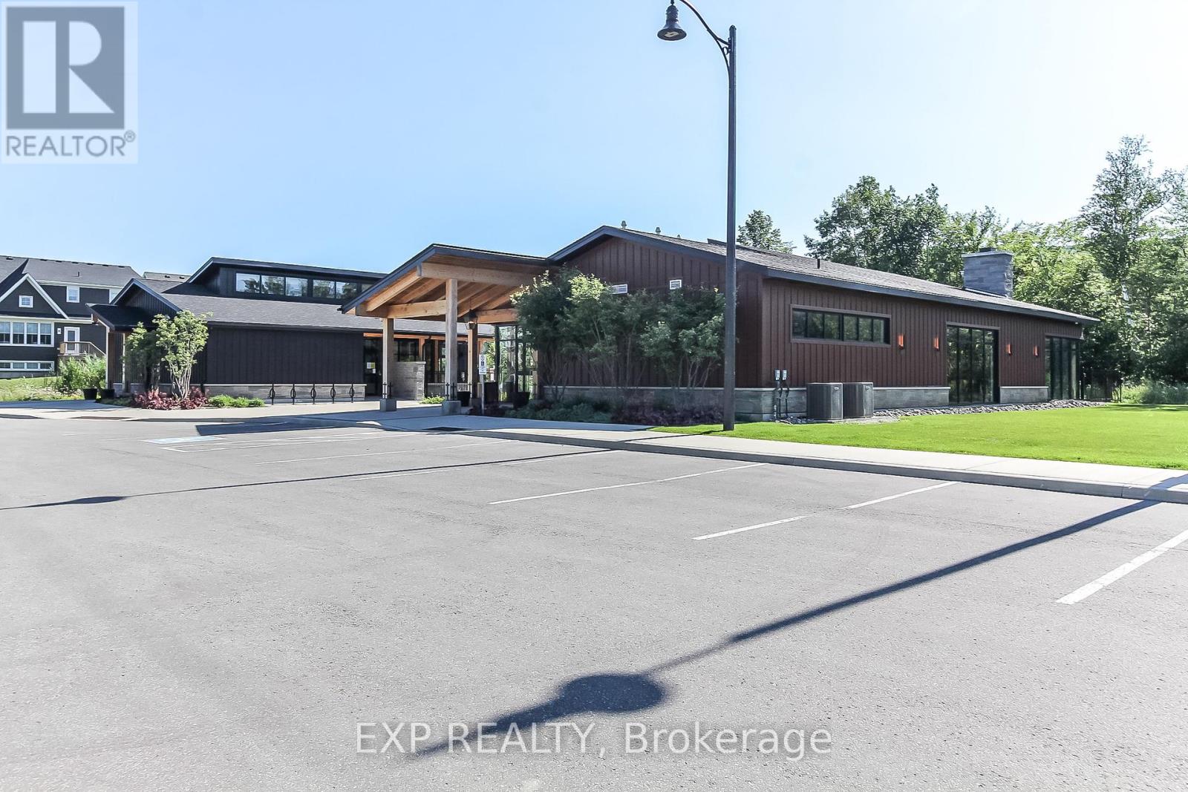142 Sycamore Street Blue Mountains, Ontario L9Y 4E2
$3,000 Monthly
Seasonal Rental . Available from March 1/2025 till End of Summer! Looking for the perfect Blue Mountain retreat? This fully furnished semi-detached home in Windfall Community is ready for your stay! Flexible entry and exit dates. We are excited to present a fantastic opportunity to lease a beautiful semidetached property in Windfall Community, fully furnished and ready to provide you with the utmost comfort and convenience. Property Features: 3 Bedrooms with Queen Beds - Perfect for families or groups of friends! Finished Basement - Extra space for relaxation and entertainment. 3 Full Bathrooms & 1 Powder Room - No more morning bathroom queues! Nicely Decorated & Impeccably Clean - Experience a cozy and inviting atmosphere. Modern Appliances - Everything you need for your stay, at your fingertips. Relaxation & Wellness: To ensure your stay is as blissful as can be, we have added special touches to pamper you: Massage Chair in the Main Living Area - Unwind and de-stress after a day of adventures. Massage Table in the Basement - Enjoy spa-like treatments without leaving the comfort of home. Rowing Machine - Stay active and energized during your stay. Windfall Amenities Center - "The Shed": As a resident, you'll have exclusive access to "The Shed," where you can indulge in a range of recreational facilities: Heated Year-Round Pool - Take a refreshing dip, even in the crisp autumn weather. Hot Tub - Soak away your cares under the starry skies. Gym - Stay in shape and maintain your fitness routine. Sauna - Relax and rejuvenate your mind and body. Smoke-Free & Pet-Free: Please note that this home is smoke-free and small dog might be consider. Rates might vary if the rental period is less than 3 months. Please inquire for details. (id:24801)
Property Details
| MLS® Number | X11961489 |
| Property Type | Single Family |
| Community Name | Blue Mountains |
| Features | Flat Site |
| Parking Space Total | 2 |
| Structure | Deck, Porch |
Building
| Bathroom Total | 4 |
| Bedrooms Above Ground | 3 |
| Bedrooms Total | 3 |
| Amenities | Fireplace(s) |
| Basement Development | Finished |
| Basement Type | N/a (finished) |
| Construction Style Attachment | Semi-detached |
| Cooling Type | Central Air Conditioning |
| Exterior Finish | Hardboard, Wood |
| Fireplace Present | Yes |
| Foundation Type | Concrete |
| Half Bath Total | 1 |
| Heating Fuel | Natural Gas |
| Heating Type | Forced Air |
| Stories Total | 2 |
| Type | House |
| Utility Water | Municipal Water |
Parking
| Attached Garage |
Land
| Acreage | No |
| Sewer | Sanitary Sewer |
Rooms
| Level | Type | Length | Width | Dimensions |
|---|---|---|---|---|
| Second Level | Bathroom | 2.36 m | 1.57 m | 2.36 m x 1.57 m |
| Second Level | Bedroom 2 | 3.63 m | 2.72 m | 3.63 m x 2.72 m |
| Second Level | Bedroom 3 | 3.76 m | 2.77 m | 3.76 m x 2.77 m |
| Second Level | Primary Bedroom | 3.66 m | 3.48 m | 3.66 m x 3.48 m |
| Second Level | Bathroom | 4.62 m | 1.96 m | 4.62 m x 1.96 m |
| Second Level | Laundry Room | 1.96 m | 2.13 m | 1.96 m x 2.13 m |
| Basement | Exercise Room | 5.33 m | 5.33 m | 5.33 m x 5.33 m |
| Basement | Utility Room | 2.87 m | 2.06 m | 2.87 m x 2.06 m |
| Basement | Bathroom | 2.29 m | 1.96 m | 2.29 m x 1.96 m |
| Main Level | Bathroom | 2.06 m | 1.14 m | 2.06 m x 1.14 m |
| Main Level | Kitchen | 5.66 m | 2.87 m | 5.66 m x 2.87 m |
| Main Level | Dining Room | 3.56 m | 2.79 m | 3.56 m x 2.79 m |
| Main Level | Family Room | 3.78 m | 2.79 m | 3.78 m x 2.79 m |
https://www.realtor.ca/real-estate/27889659/142-sycamore-street-blue-mountains-blue-mountains
Contact Us
Contact us for more information
Liliana Mihaela Grovu
Salesperson
andreigrov.github.io/agentsite/
4711 Yonge St Unit C 10/fl
Toronto, Ontario M2N 6K8
(866) 530-7737
(647) 849-3180
















































