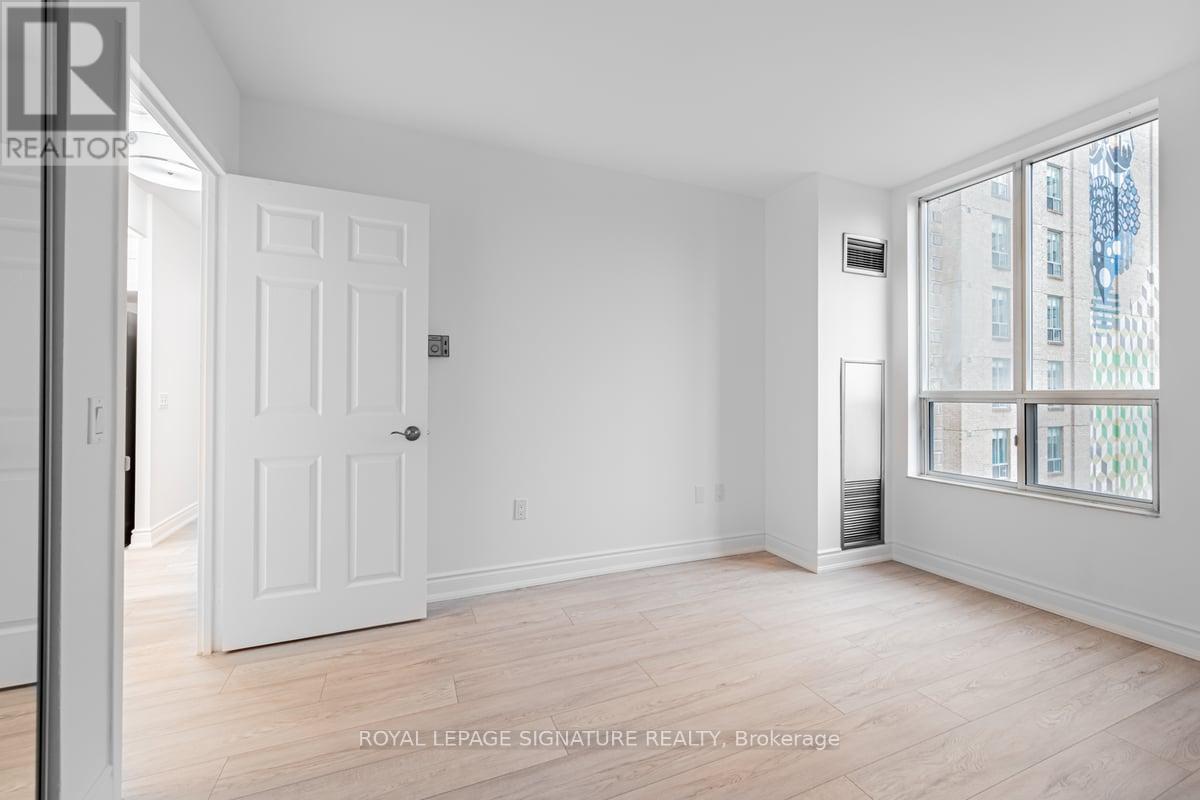501 - 284 Bloor Street W Toronto, Ontario M5S 3B8
$769,900Maintenance, Heat, Electricity, Water, Common Area Maintenance, Insurance
$958.79 Monthly
Maintenance, Heat, Electricity, Water, Common Area Maintenance, Insurance
$958.79 MonthlyStep into elegance with this beautifully renovated 2-bedroom condo, perfectly nestled in the Annex,just steps from prestigious Yorkville, Bloor Streets world-class shopping and dining, museums, andthe University of Toronto. With the St. George subway station right across the street, you're effortlessly connected to the entire city. Inside, a fresh modern aesthetic meets timeless charm.Brand-new laminate flooring flows throughout, complementing the white shaker kitchen which boasts a stunning quartz countertop, marble backsplash, a new stainless steel sink, and storage. Crisp white walls and large windows invite an abundance of natural light, creating a serene and airy ambiance.Both spacious bedrooms feature double closets and large windows, offering a bright and comfortable retreat. The living room overlooks a charming courtyard, complete with tables and BBQs perfect for entertaining. The open-concept design makes hosting social gatherings a breeze. Just move in, unpack and enjoy! (id:24801)
Property Details
| MLS® Number | C11961604 |
| Property Type | Single Family |
| Community Name | Annex |
| Amenities Near By | Park, Public Transit, Schools |
| Community Features | Pet Restrictions |
Building
| Bathroom Total | 1 |
| Bedrooms Above Ground | 2 |
| Bedrooms Total | 2 |
| Amenities | Exercise Centre, Party Room, Storage - Locker |
| Appliances | Dryer, Microwave, Range, Refrigerator, Stove, Washer |
| Cooling Type | Central Air Conditioning |
| Exterior Finish | Brick |
| Flooring Type | Laminate, Ceramic |
| Size Interior | 700 - 799 Ft2 |
| Type | Apartment |
Parking
| Underground |
Land
| Acreage | No |
| Land Amenities | Park, Public Transit, Schools |
| Zoning Description | Residential |
Rooms
| Level | Type | Length | Width | Dimensions |
|---|---|---|---|---|
| Flat | Living Room | 5.38 m | 3.56 m | 5.38 m x 3.56 m |
| Flat | Dining Room | 2.51 m | 2.54 m | 2.51 m x 2.54 m |
| Flat | Kitchen | 2.44 m | 2.64 m | 2.44 m x 2.64 m |
| Flat | Primary Bedroom | 3.78 m | 3.05 m | 3.78 m x 3.05 m |
| Flat | Bedroom 2 | 3.12 m | 2.44 m | 3.12 m x 2.44 m |
| Flat | Bathroom | 2.44 m | 2.64 m | 2.44 m x 2.64 m |
https://www.realtor.ca/real-estate/27889900/501-284-bloor-street-w-toronto-annex-annex
Contact Us
Contact us for more information
Beverley L. Meech
Salesperson
www.bevmeech.com/
www.facebook.com/bevmeechrealestate
twitter.com/@bevmeech
ca.linkedin.com/in/bmeech
8 Sampson Mews Suite 201 The Shops At Don Mills
Toronto, Ontario M3C 0H5
(416) 443-0300
(416) 443-8619






























