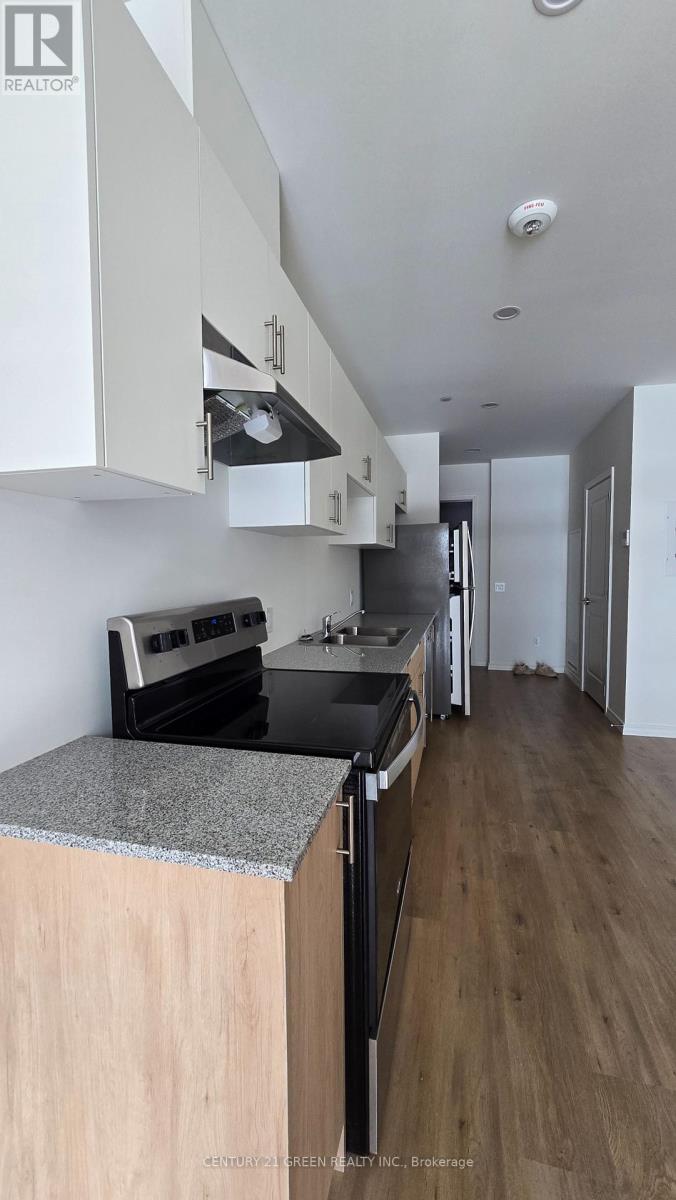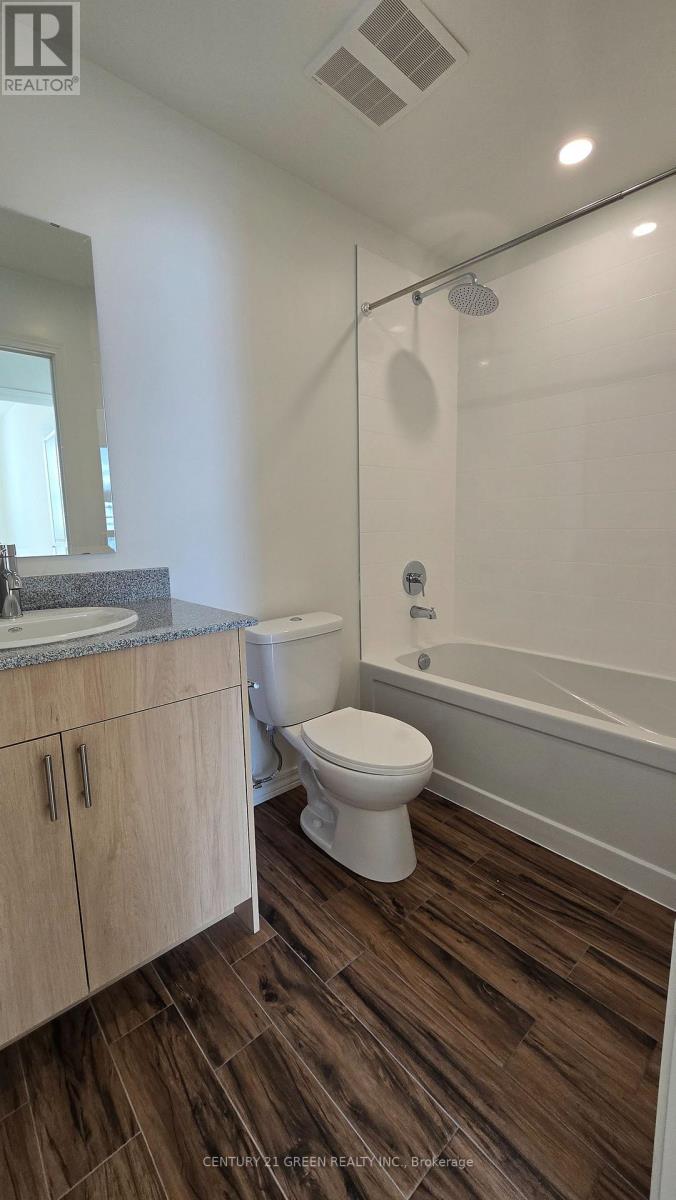406c - 191 Elmira Road S Guelph, Ontario N1K 0E5
$2,400 Monthly
Brand New Unit open concept, 2 Bed + 2 Bath and 1 Balcony. In unit laundry, stainless steel appliances, Quartz counters, and large windows throughout providing lots of natural light. Walking distance to Costco, Zehra, LCBO, several restaurants, banks (TD &RBC), library, community center, schools and parks. Easy access to Hwy 6, 401, and bus service at door steps. 6 km from the University of Guelph, 3 km to Conestoga College(Guelph campus), 1 km to Mitchell Woods Public School, 20 km to Google(Kitchener) 40 minutes to Mississauga. Building amenities (upcoming) include gym, party room, outdoor pool, multi-sporting area, rooftop patios and 3 acre forest with trails. (id:24801)
Property Details
| MLS® Number | X11961838 |
| Property Type | Single Family |
| Community Name | Parkwood Gardens |
| Community Features | Pet Restrictions |
| Features | Balcony, In Suite Laundry |
| Parking Space Total | 1 |
| View Type | View |
Building
| Bathroom Total | 3 |
| Bedrooms Above Ground | 2 |
| Bedrooms Total | 2 |
| Amenities | Exercise Centre, Visitor Parking |
| Cooling Type | Central Air Conditioning |
| Exterior Finish | Brick |
| Fire Protection | Alarm System, Smoke Detectors |
| Foundation Type | Concrete |
| Heating Fuel | Natural Gas |
| Heating Type | Forced Air |
| Size Interior | 900 - 999 Ft2 |
| Type | Apartment |
Parking
| Underground | |
| Garage |
Land
| Acreage | No |
Rooms
| Level | Type | Length | Width | Dimensions |
|---|---|---|---|---|
| Flat | Living Room | 4.32 m | 2.89 m | 4.32 m x 2.89 m |
| Flat | Kitchen | 3.47 m | 2.83 m | 3.47 m x 2.83 m |
| Flat | Bedroom | 3.68 m | 2.74 m | 3.68 m x 2.74 m |
| Flat | Bedroom 2 | 3.71 m | 2.74 m | 3.71 m x 2.74 m |
| Flat | Bathroom | Measurements not available | ||
| Flat | Bathroom | Measurements not available |
Contact Us
Contact us for more information
Vick Sahota
Salesperson
(416) 400-5100
www.facebook.com/teamvicksahota/
6980 Maritz Dr Unit 8
Mississauga, Ontario L5W 1Z3
(905) 565-9565
(905) 565-9522














