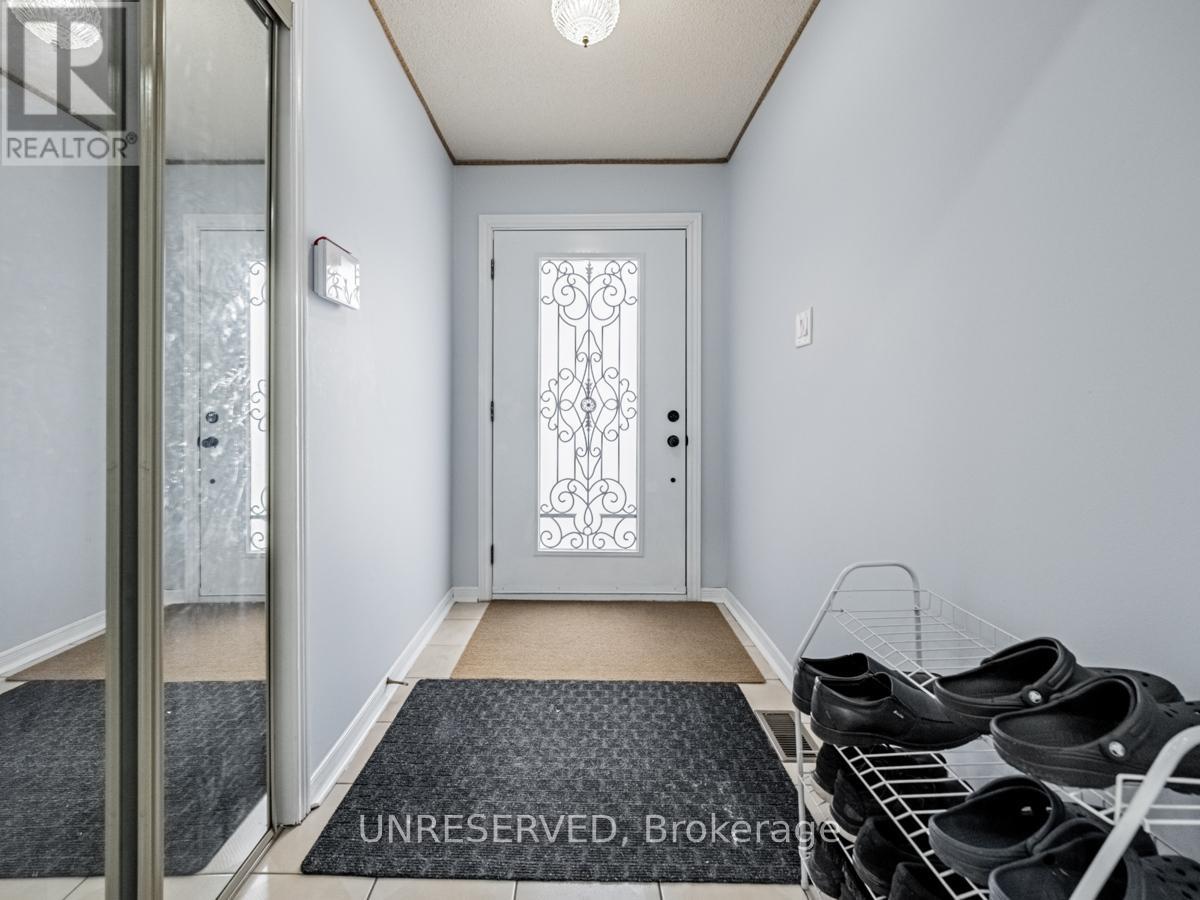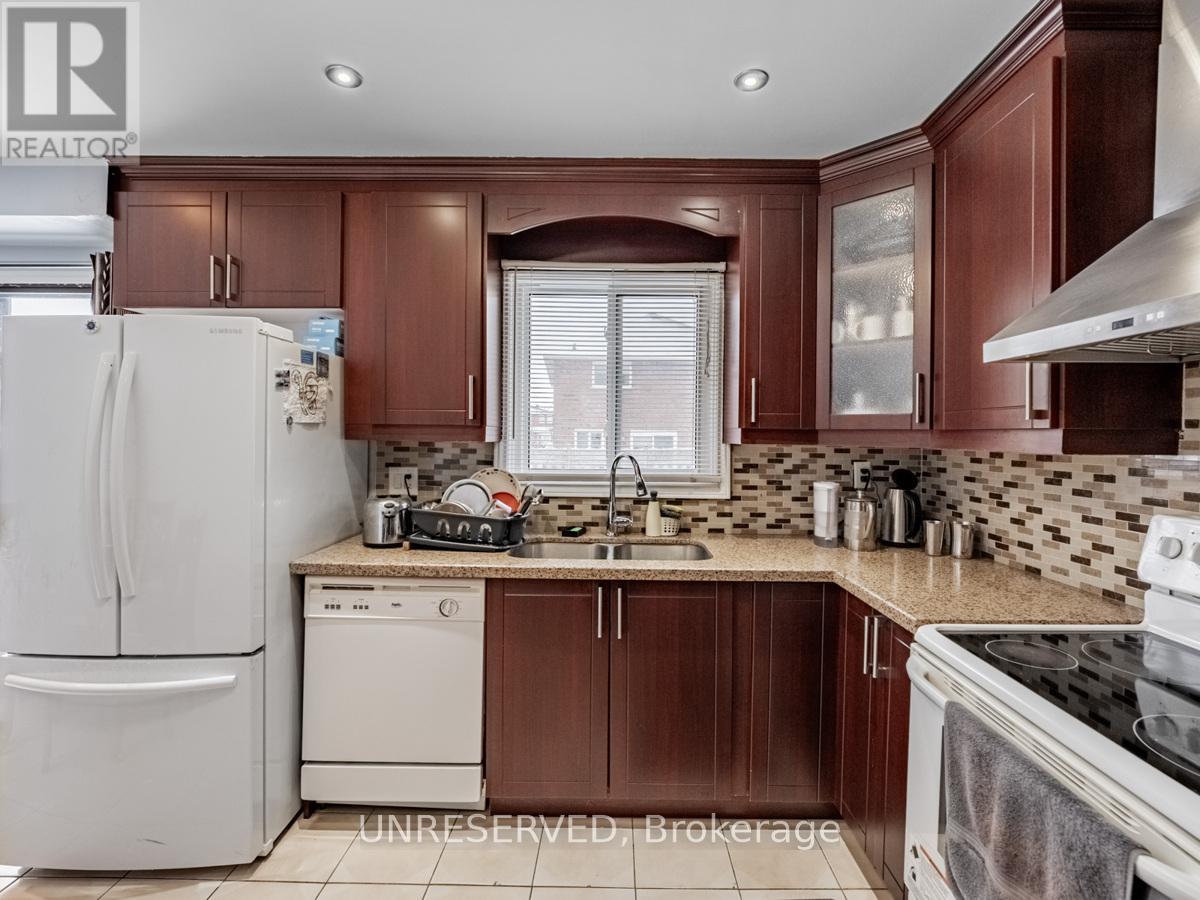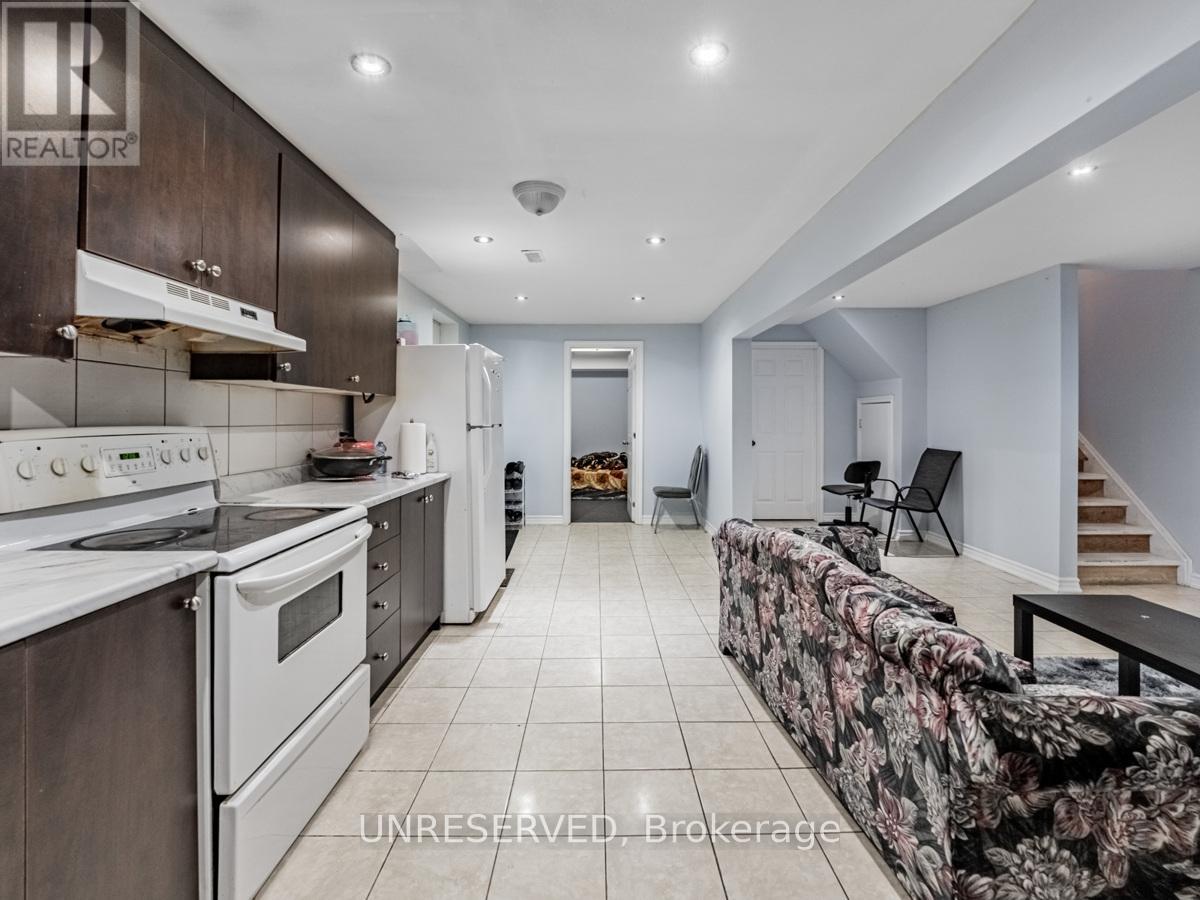76 Blackmere Circle Brampton, Ontario L6W 4B8
$1,099,999
Welcome to 76 Blackmere Cir, a beautifully updated home on the Brampton-Mississauga border, now on the market for the second time! The current owner has invested thousands in upgrades, including a new garage door (2022), furnace (2022), heat pump (2023), and fresh basement paint (2025). The roof, driveway, and oversized entry door were replaced in 2017, along with a stylishly upgraded kitchen featuring a backsplash, new chimney, and upgraded stove and fridge. Electrical switches and plugs were also updated (2017). Upstairs, the windows and bathrooms were refreshed (2017), while the fully finished basement (2016) with a legal separate entrance offers great potential for rental income or extended family. The garage includes built-in storage, and the home features an owned water heater. Thet house sits on a Irregular lot shape that widens at the back. With easy access to highways 407, 410, 403, and 401, plus top-rated schools, parks, and shopping nearby, this move-in-ready gem won't last long! (id:24801)
Property Details
| MLS® Number | W11962245 |
| Property Type | Single Family |
| Community Name | Fletcher's Creek South |
| Amenities Near By | Place Of Worship, Public Transit, Schools |
| Community Features | Community Centre, School Bus |
| Features | Irregular Lot Size, Sump Pump, In-law Suite |
| Parking Space Total | 4 |
Building
| Bathroom Total | 3 |
| Bedrooms Above Ground | 4 |
| Bedrooms Below Ground | 2 |
| Bedrooms Total | 6 |
| Appliances | Water Heater, Dryer, Refrigerator, Stove, Washer, Window Coverings |
| Basement Development | Finished |
| Basement Features | Separate Entrance |
| Basement Type | N/a (finished) |
| Construction Style Attachment | Detached |
| Cooling Type | Central Air Conditioning |
| Exterior Finish | Brick |
| Fireplace Present | Yes |
| Fireplace Total | 1 |
| Foundation Type | Concrete |
| Half Bath Total | 1 |
| Heating Fuel | Natural Gas |
| Heating Type | Forced Air |
| Stories Total | 2 |
| Size Interior | 2,500 - 3,000 Ft2 |
| Type | House |
| Utility Water | Municipal Water |
Parking
| Garage |
Land
| Acreage | No |
| Land Amenities | Place Of Worship, Public Transit, Schools |
| Sewer | Sanitary Sewer |
| Size Depth | 112 Ft ,7 In |
| Size Frontage | 36 Ft ,3 In |
| Size Irregular | 36.3 X 112.6 Ft |
| Size Total Text | 36.3 X 112.6 Ft |
Rooms
| Level | Type | Length | Width | Dimensions |
|---|---|---|---|---|
| Second Level | Primary Bedroom | 7 m | 2.9 m | 7 m x 2.9 m |
| Second Level | Bedroom | 4.35 m | 3.05 m | 4.35 m x 3.05 m |
| Second Level | Bedroom | 4.4 m | 2.8 m | 4.4 m x 2.8 m |
| Main Level | Living Room | 5.3 m | 2.8 m | 5.3 m x 2.8 m |
| Main Level | Dining Room | 3.77 m | 2.82 m | 3.77 m x 2.82 m |
| Main Level | Kitchen | 5.95 m | 3.35 m | 5.95 m x 3.35 m |
| Main Level | Family Room | 5.75 m | 2.75 m | 5.75 m x 2.75 m |
Contact Us
Contact us for more information
Jesse Stuart Taylor
Salesperson
10 Lower Spadina Ave #500
Toronto, Ontario M5V 2Z2
(855) 408-9468
unreserved.com/









































