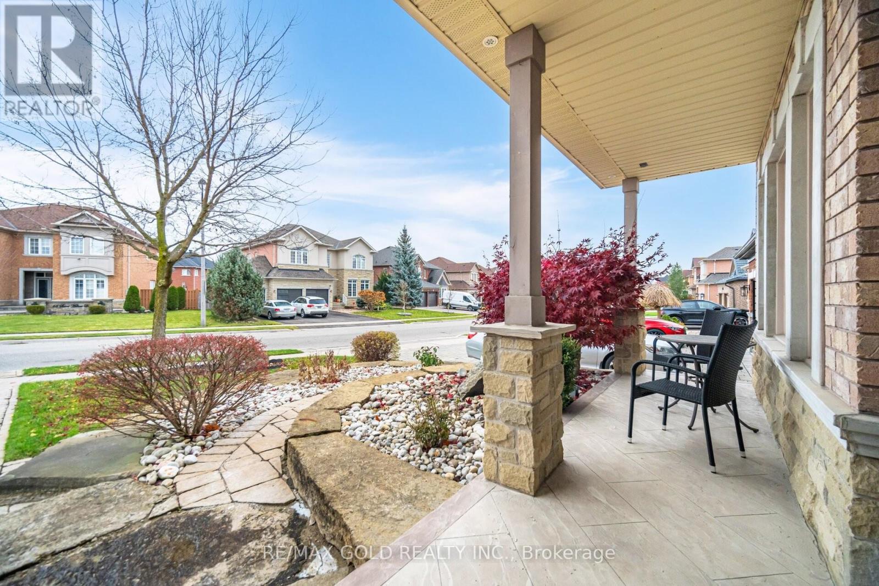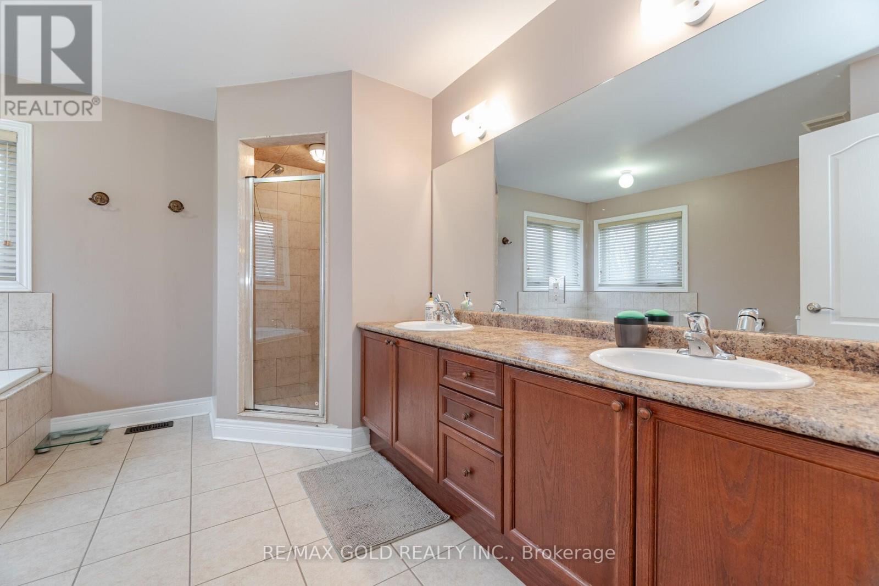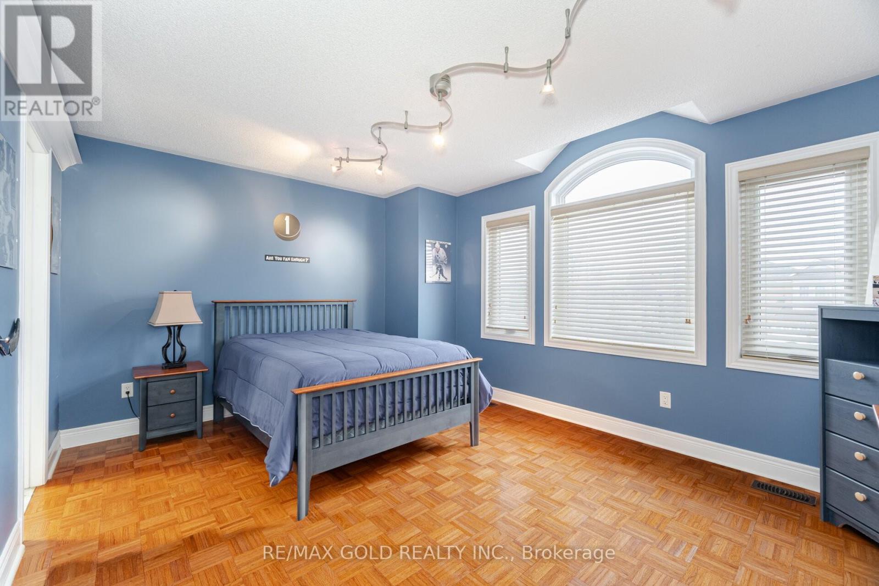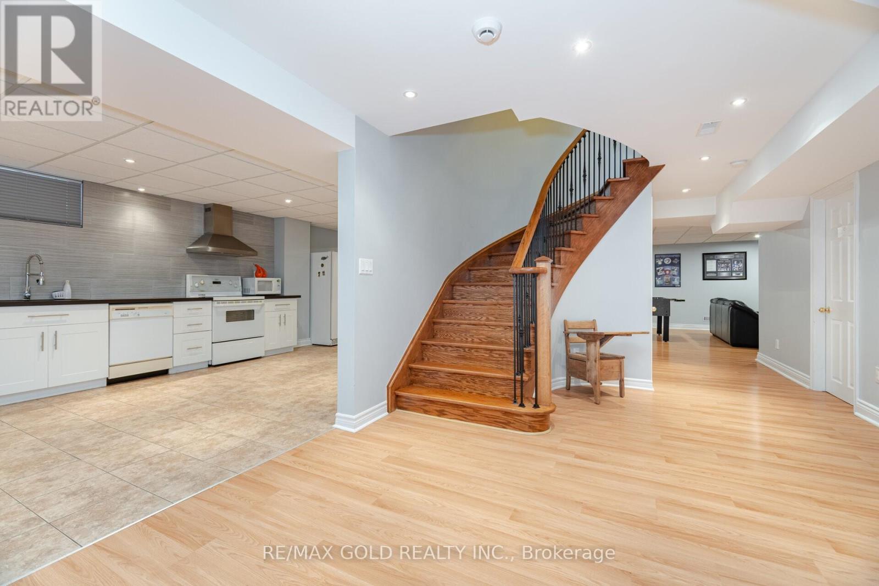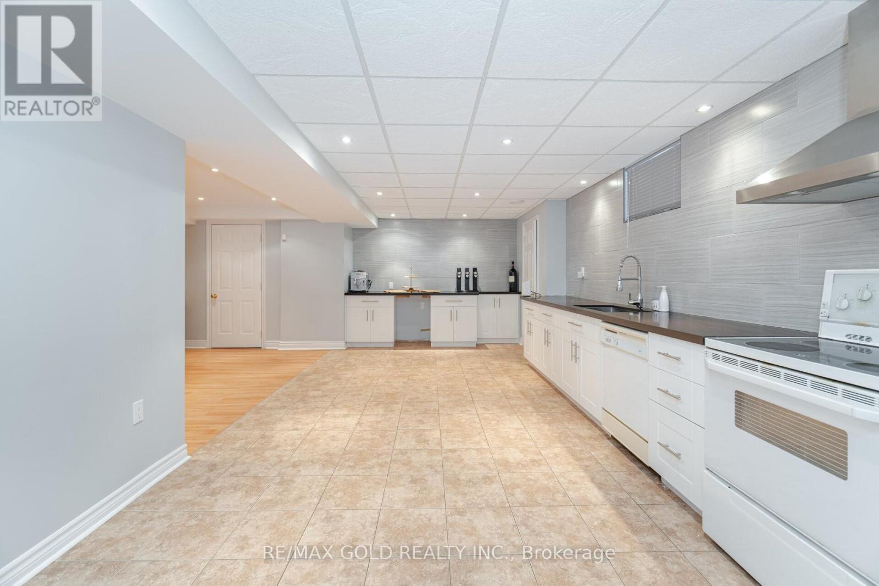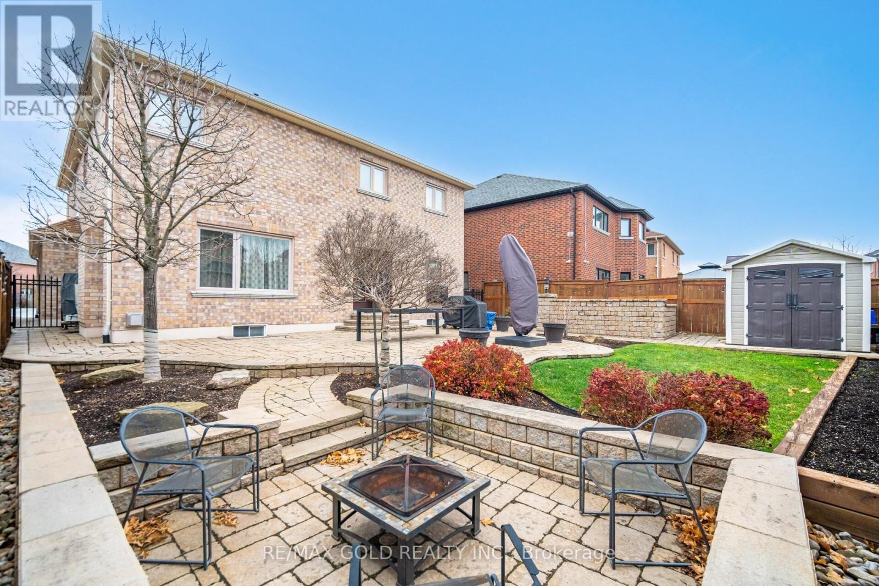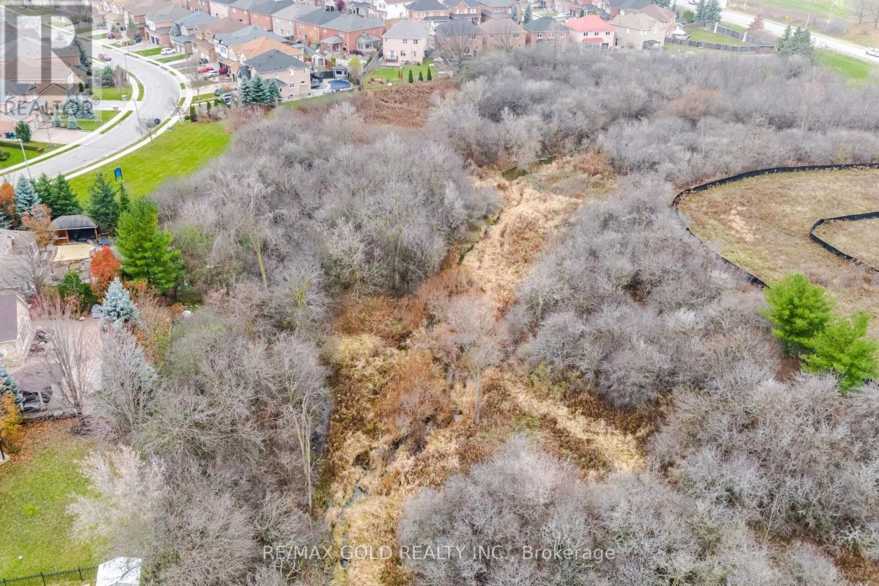59 Saint Hubert Drive Brampton, Ontario L6P 1Y5
$1,699,900
Welcome To 59 Saint Hubert Drive, Fully Detached Luxurious Home Built On 51 Ft Wide Lot. 9' Feet Ceiling. Main Floor Offers Combined Living & Dining With Sep Family Room & Den. Upgraded Kitchen With Granite Counters, Backsplash, Central Island & S/S Appliances. 4 Spacious Bedrooms With 3 Full Washrooms On Second Floor. Finished Basement With Kitchen & Great Room For Family Entertainment . Lots Of Upgrades: Roof Replaced With Lifetime Warranty (2020), Garage Doors Replaced(2022), Exterior Windows & Doors Replaced (2021), Furnace Replaced (2020) With Dehumidifier System, Air Conditioner Replaced(2021). (id:24801)
Property Details
| MLS® Number | W11962247 |
| Property Type | Single Family |
| Community Name | Vales of Castlemore North |
| Features | Carpet Free |
| Parking Space Total | 6 |
Building
| Bathroom Total | 5 |
| Bedrooms Above Ground | 4 |
| Bedrooms Total | 4 |
| Appliances | Water Heater, Dishwasher, Dryer, Refrigerator, Stove, Washer, Window Coverings |
| Basement Development | Finished |
| Basement Type | N/a (finished) |
| Construction Style Attachment | Detached |
| Cooling Type | Central Air Conditioning |
| Exterior Finish | Brick |
| Fireplace Present | Yes |
| Flooring Type | Tile, Hardwood, Parquet |
| Half Bath Total | 2 |
| Heating Fuel | Natural Gas |
| Heating Type | Forced Air |
| Stories Total | 2 |
| Size Interior | 3,500 - 5,000 Ft2 |
| Type | House |
| Utility Water | Municipal Water |
Parking
| Attached Garage | |
| Garage |
Land
| Acreage | No |
| Sewer | Sanitary Sewer |
| Size Depth | 120 Ft ,1 In |
| Size Frontage | 51 Ft ,3 In |
| Size Irregular | 51.3 X 120.1 Ft |
| Size Total Text | 51.3 X 120.1 Ft |
| Zoning Description | Residential |
Rooms
| Level | Type | Length | Width | Dimensions |
|---|---|---|---|---|
| Second Level | Primary Bedroom | Measurements not available | ||
| Second Level | Bedroom 2 | Measurements not available | ||
| Second Level | Bedroom 3 | Measurements not available | ||
| Second Level | Bedroom 4 | Measurements not available | ||
| Basement | Great Room | Measurements not available | ||
| Main Level | Eating Area | Measurements not available | ||
| Main Level | Living Room | Measurements not available | ||
| Main Level | Dining Room | Measurements not available | ||
| Main Level | Den | Measurements not available | ||
| Main Level | Family Room | Measurements not available | ||
| Main Level | Kitchen | Measurements not available |
Contact Us
Contact us for more information
Harbinder Brar
Broker
www.harbinderbrar.com/
2720 North Park Drive #201
Brampton, Ontario L6S 0E9
(905) 456-1010
(905) 673-8900
Rick Brar
Salesperson
2720 North Park Drive #201
Brampton, Ontario L6S 0E9
(905) 456-1010
(905) 673-8900




