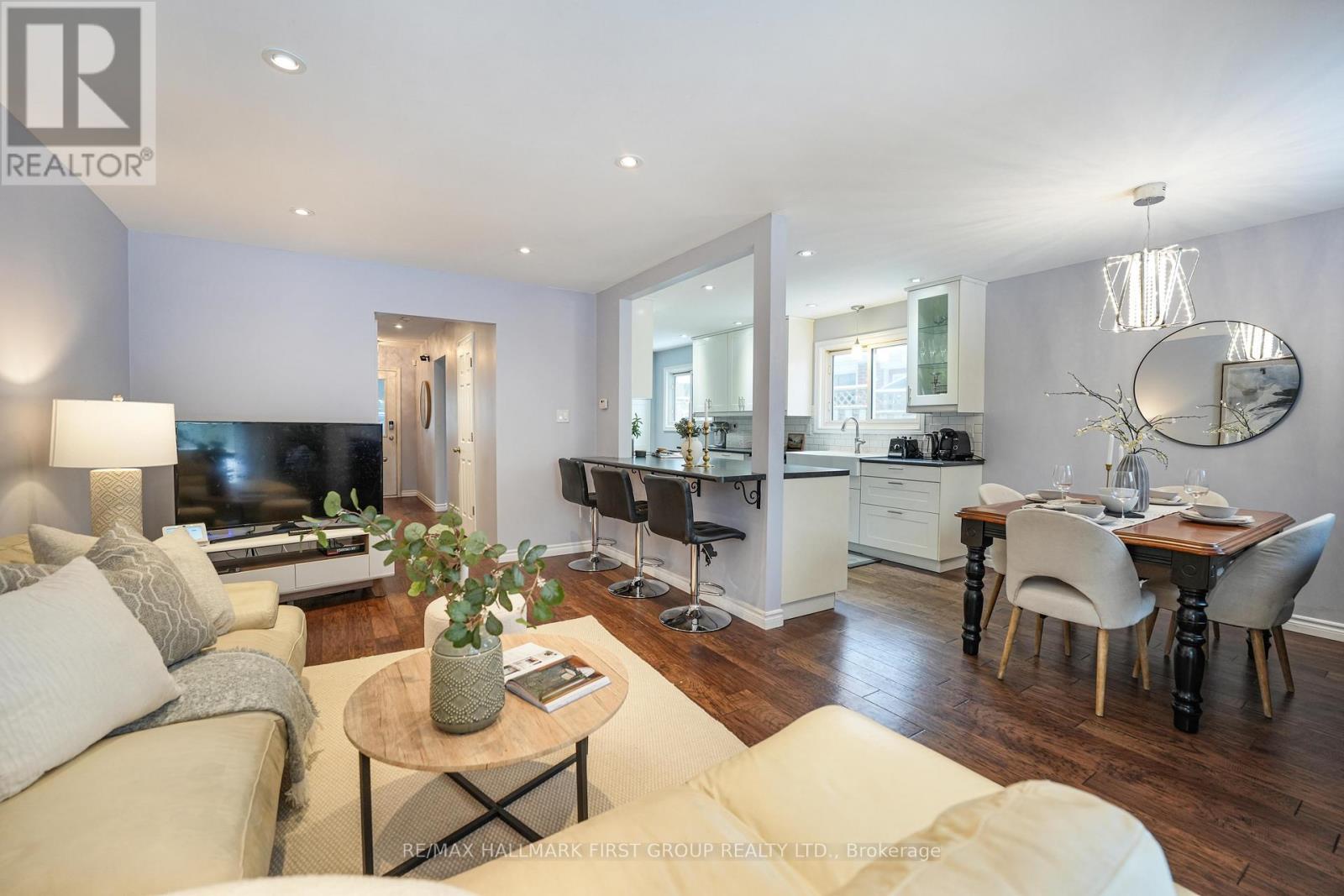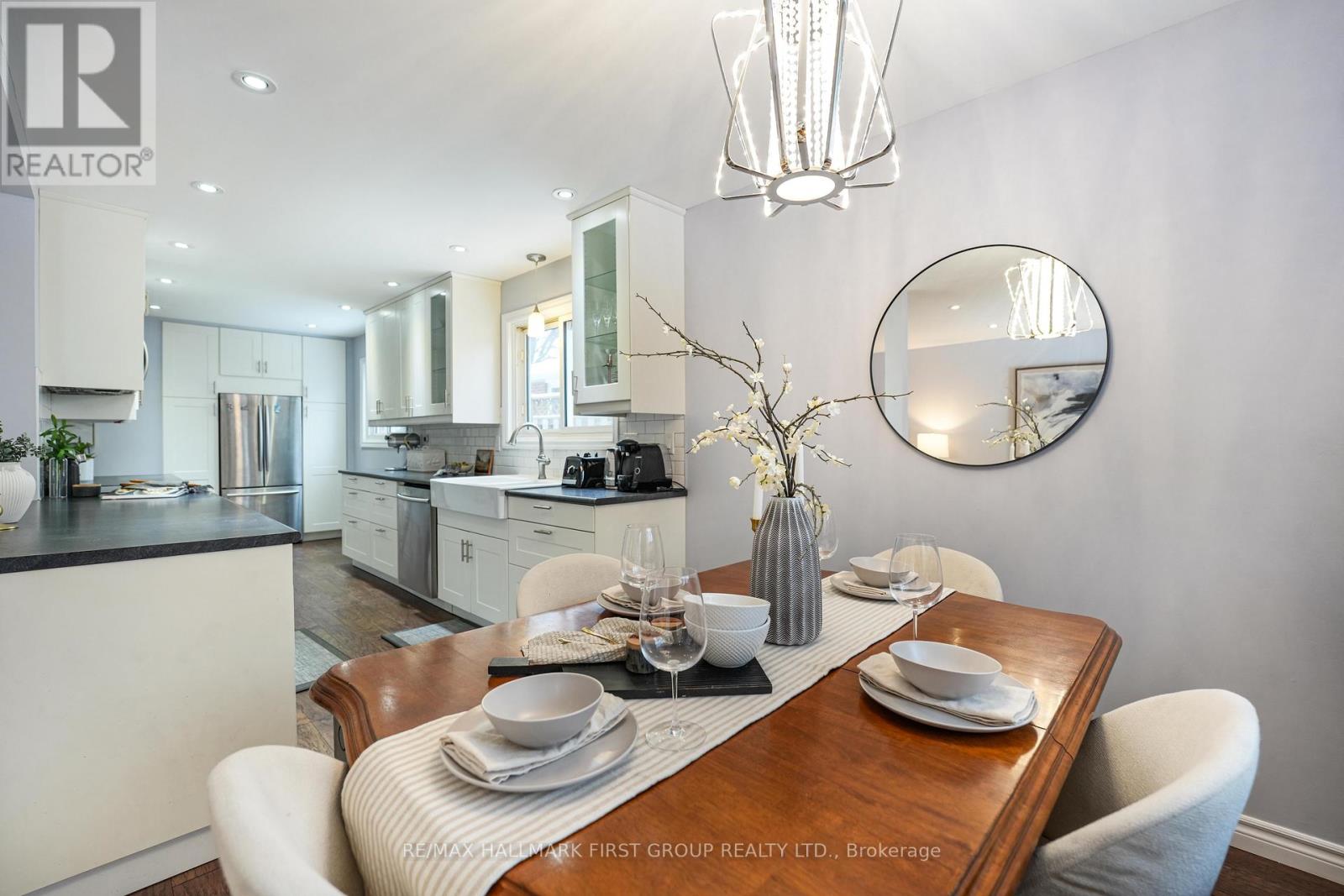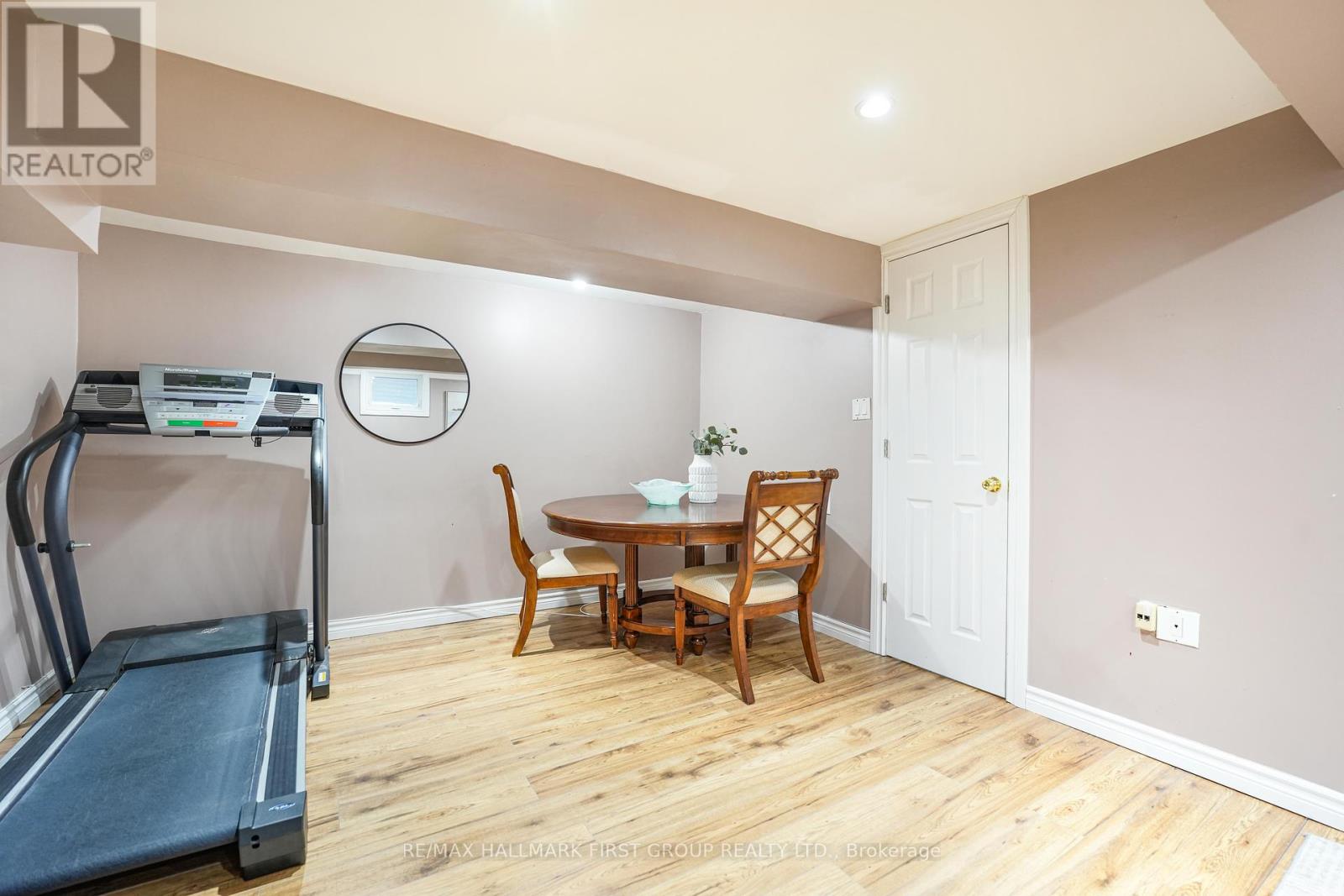566 Berwick Crescent Oshawa, Ontario L1J 3E7
$699,000
Prepare to fall in love with this exceptional property! With ample space to share your passion. This home features a gourmet kitchen that will leave you swooning, equipped with upgraded appliances, elegant pot lights, and stunning backsplash and countertops. The inviting living and dining rooms showcase beautiful hardwood floors, perfect for entertaining. Venture down to the finished basement, which offers a spacious recreation area, a convenient three-piece bathroom, and large windows that flood the space with natural light. You'll also appreciate the four generously sized bedrooms, not to mention a brand new bathroom complete in 2025. Providing plenty of room & comfort for family and guests, and the added convenience of garage access directly from inside. Nestled in a friendly neighborhood, this home is move-in ready and waiting for its new owner. Will you be this homes Valentine? (id:24801)
Open House
This property has open houses!
2:00 pm
Ends at:4:00 pm
2:00 pm
Ends at:4:00 pm
Property Details
| MLS® Number | E11962024 |
| Property Type | Single Family |
| Community Name | McLaughlin |
| Amenities Near By | Park, Public Transit, Schools |
| Community Features | School Bus, Community Centre |
| Features | Carpet Free |
| Parking Space Total | 5 |
Building
| Bathroom Total | 3 |
| Bedrooms Above Ground | 4 |
| Bedrooms Total | 4 |
| Appliances | Water Meter, Dishwasher, Dryer, Refrigerator, Stove, Washer |
| Basement Development | Finished |
| Basement Type | N/a (finished) |
| Construction Style Attachment | Semi-detached |
| Cooling Type | Central Air Conditioning |
| Exterior Finish | Brick, Vinyl Siding |
| Flooring Type | Hardwood |
| Foundation Type | Unknown |
| Half Bath Total | 1 |
| Heating Fuel | Natural Gas |
| Heating Type | Forced Air |
| Stories Total | 2 |
| Type | House |
| Utility Water | Municipal Water |
Parking
| Attached Garage | |
| Garage |
Land
| Acreage | No |
| Fence Type | Fenced Yard |
| Land Amenities | Park, Public Transit, Schools |
| Sewer | Sanitary Sewer |
| Size Depth | 116 Ft |
| Size Frontage | 28 Ft ,6 In |
| Size Irregular | 28.5 X 116 Ft |
| Size Total Text | 28.5 X 116 Ft|under 1/2 Acre |
| Zoning Description | Single Family Residential |
Rooms
| Level | Type | Length | Width | Dimensions |
|---|---|---|---|---|
| Second Level | Primary Bedroom | 5.25 m | 3.15 m | 5.25 m x 3.15 m |
| Second Level | Bedroom 2 | 4.8 m | 3.2 m | 4.8 m x 3.2 m |
| Second Level | Bedroom 3 | 3.5 m | 2.75 m | 3.5 m x 2.75 m |
| Second Level | Bedroom 4 | 3.75 m | 2.65 m | 3.75 m x 2.65 m |
| Basement | Recreational, Games Room | 4.92 m | 4.62 m | 4.92 m x 4.62 m |
| Basement | Other | 5.36 m | 3.82 m | 5.36 m x 3.82 m |
| Ground Level | Living Room | 5.25 m | 3.25 m | 5.25 m x 3.25 m |
| Ground Level | Dining Room | 2.85 m | 2.65 m | 2.85 m x 2.65 m |
| Ground Level | Kitchen | 6.5 m | 2.5 m | 6.5 m x 2.5 m |
Utilities
| Cable | Installed |
| Sewer | Installed |
https://www.realtor.ca/real-estate/27890564/566-berwick-crescent-oshawa-mclaughlin-mclaughlin
Contact Us
Contact us for more information
Tyler Stewart
Salesperson
(416) 494-7686
www.michellefraser.com/
1154 Kingston Road
Pickering, Ontario L1V 1B4
(905) 831-3300
(905) 831-8147
www.remaxhallmark.com/Hallmark-Durham





























