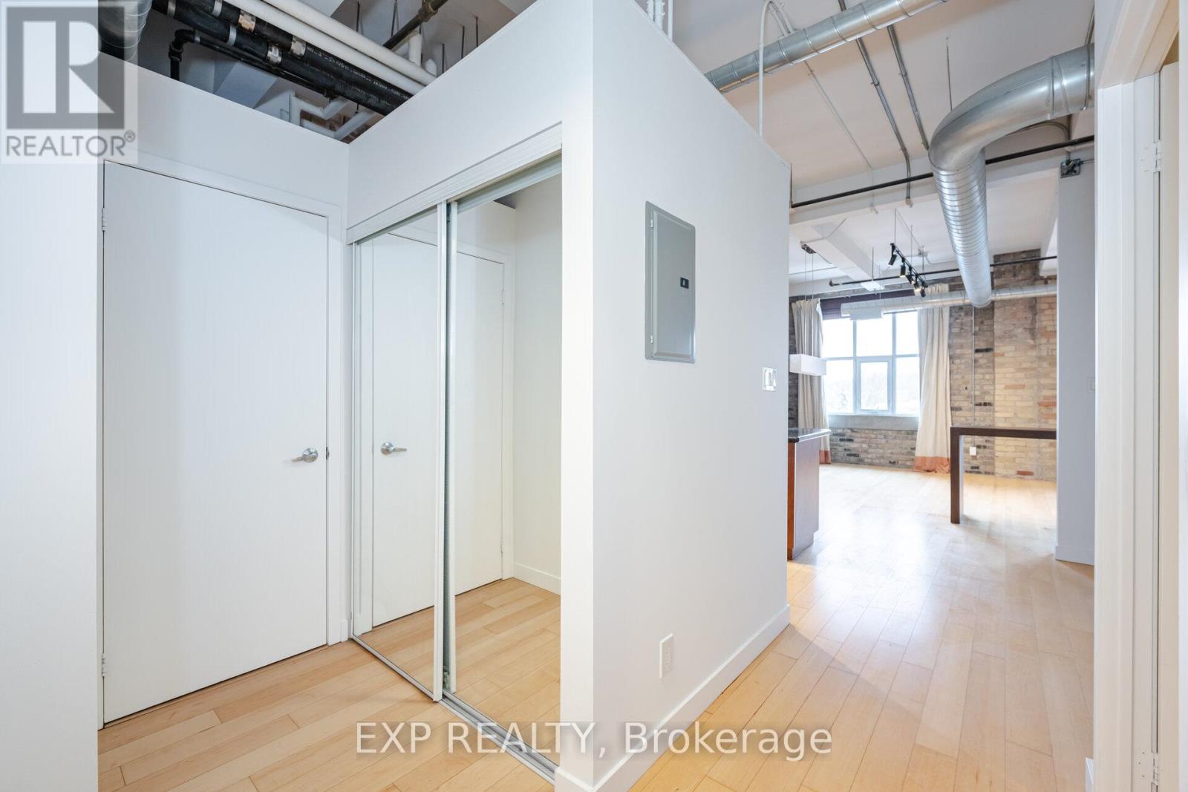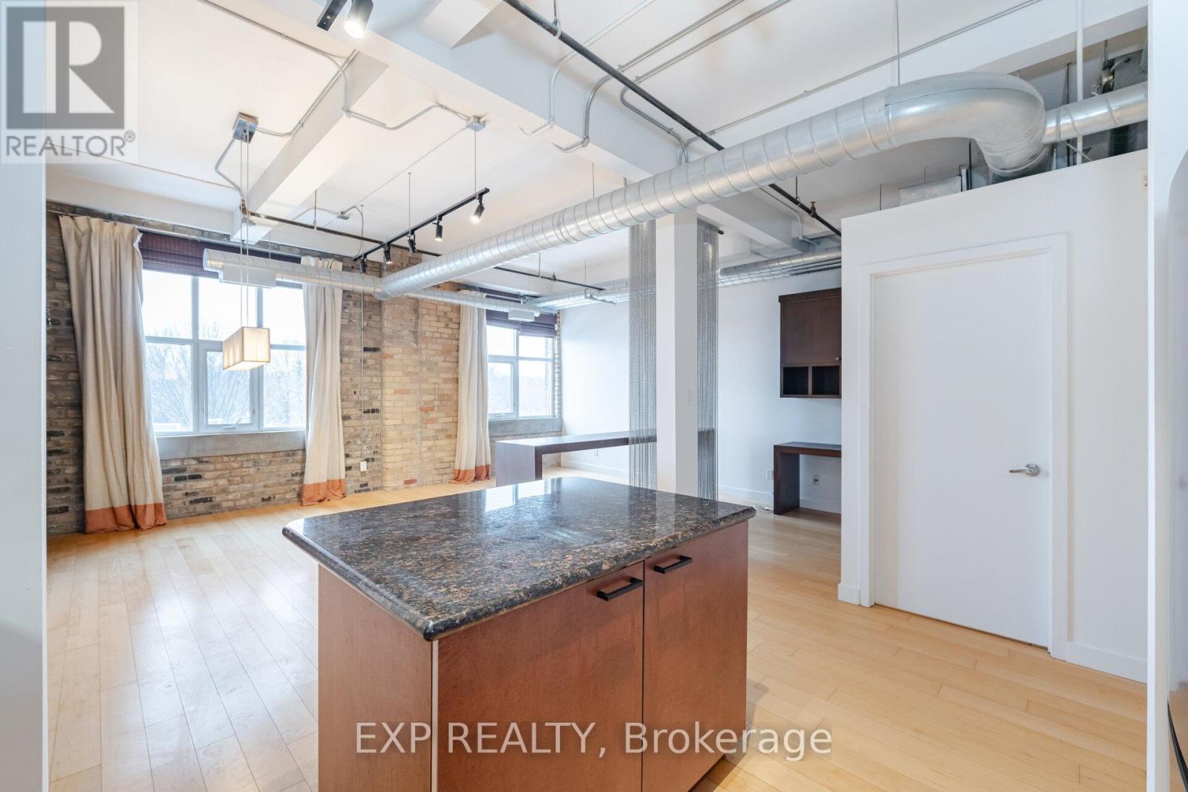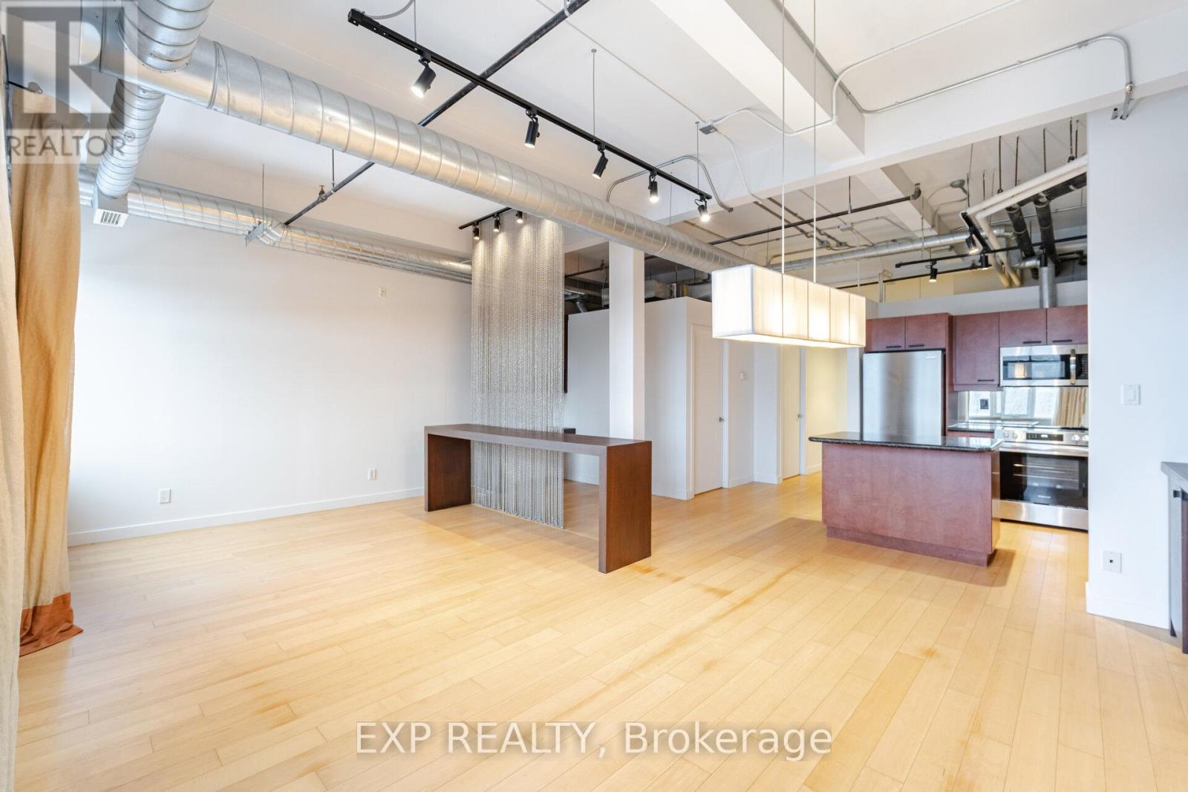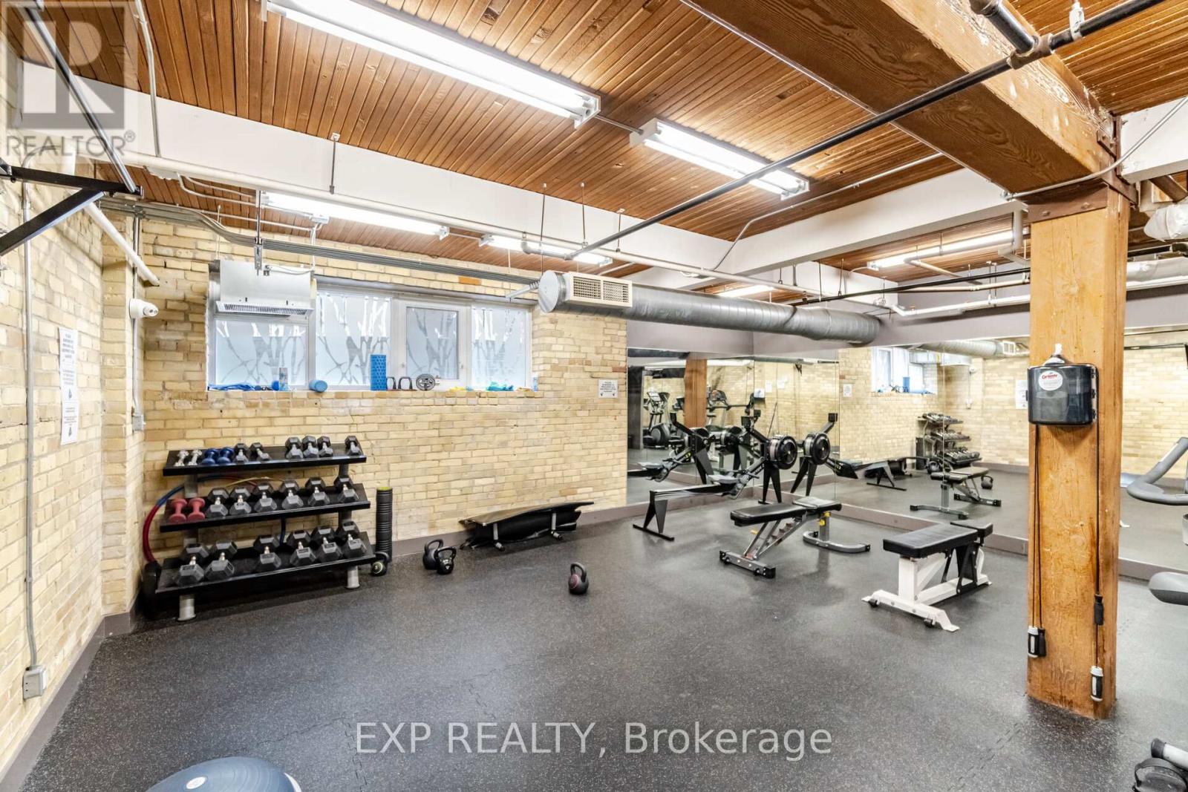513 - 955 Queen Street W Toronto, Ontario M6J 3X5
$3,400 Monthly
Live in the heart of Queen West at the sought-after *Chocolate Company Lofts*! This stunning 812 sq. ft. 1-bedroom, 1-bathroom loft blends historic charm with modern design, offering the ultimate urban living experience. Soaring 11-foot exposed concrete ceilings, original post-and-beam details, and floor-to-ceiling windows create an open and airy feel, while polished hardwood floors add warmth and sophistication. The spacious bedroom offers privacy and comfort, while the sleek, open-concept kitchen features Brand NEW stainless steel appliances, stone countertops, and ample storage perfect for home Chefs and Entertainers alike. With 24-hour Concierge & Security, Fully equipped Fitness centre AND Party & meeting rooms.Located in one of Torontos most vibrant neighbourhoods, you'll be steps from Trinity Bellwood's Park, trendy cafes, top-rated restaurants, boutiques, and the City's Best Nightlife. With easy access to TTC and major routes, commuting is effortless. (id:24801)
Property Details
| MLS® Number | C11962042 |
| Property Type | Single Family |
| Community Name | Niagara |
| Community Features | Pet Restrictions |
| Features | In Suite Laundry |
Building
| Bathroom Total | 1 |
| Bedrooms Above Ground | 1 |
| Bedrooms Total | 1 |
| Architectural Style | Loft |
| Cooling Type | Central Air Conditioning |
| Exterior Finish | Brick |
| Heating Fuel | Natural Gas |
| Heating Type | Forced Air |
| Size Interior | 800 - 899 Ft2 |
| Type | Apartment |
Parking
| Underground |
Land
| Acreage | No |
Rooms
| Level | Type | Length | Width | Dimensions |
|---|---|---|---|---|
| Flat | Great Room | 4.85 m | 3.97 m | 4.85 m x 3.97 m |
| Flat | Living Room | 4.3 m | 3.07 m | 4.3 m x 3.07 m |
| Flat | Office | 1.38 m | 2.67 m | 1.38 m x 2.67 m |
| Flat | Kitchen | 2.82 m | 2.94 m | 2.82 m x 2.94 m |
| Flat | Bedroom | 2.92 m | 2.97 m | 2.92 m x 2.97 m |
https://www.realtor.ca/real-estate/27890731/513-955-queen-street-w-toronto-niagara-niagara
Contact Us
Contact us for more information
Mesh Mistry
Broker
www.meshmistry.com/
www.facebook.com/meshmistryrealty
www.linkedin.com/in/meshmistry
4711 Yonge St 10th Flr, 106430
Toronto, Ontario M2N 6K8
(866) 530-7737































