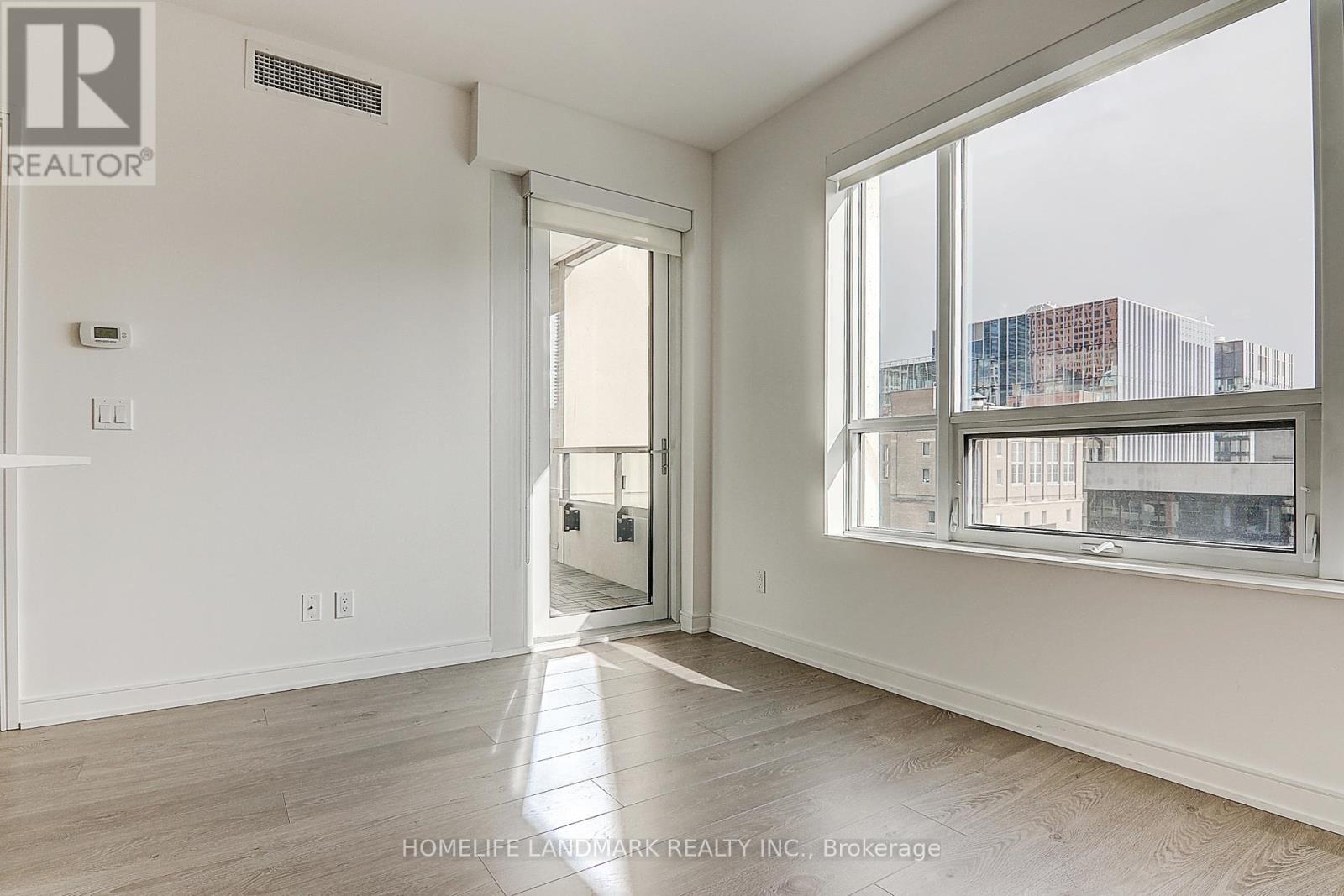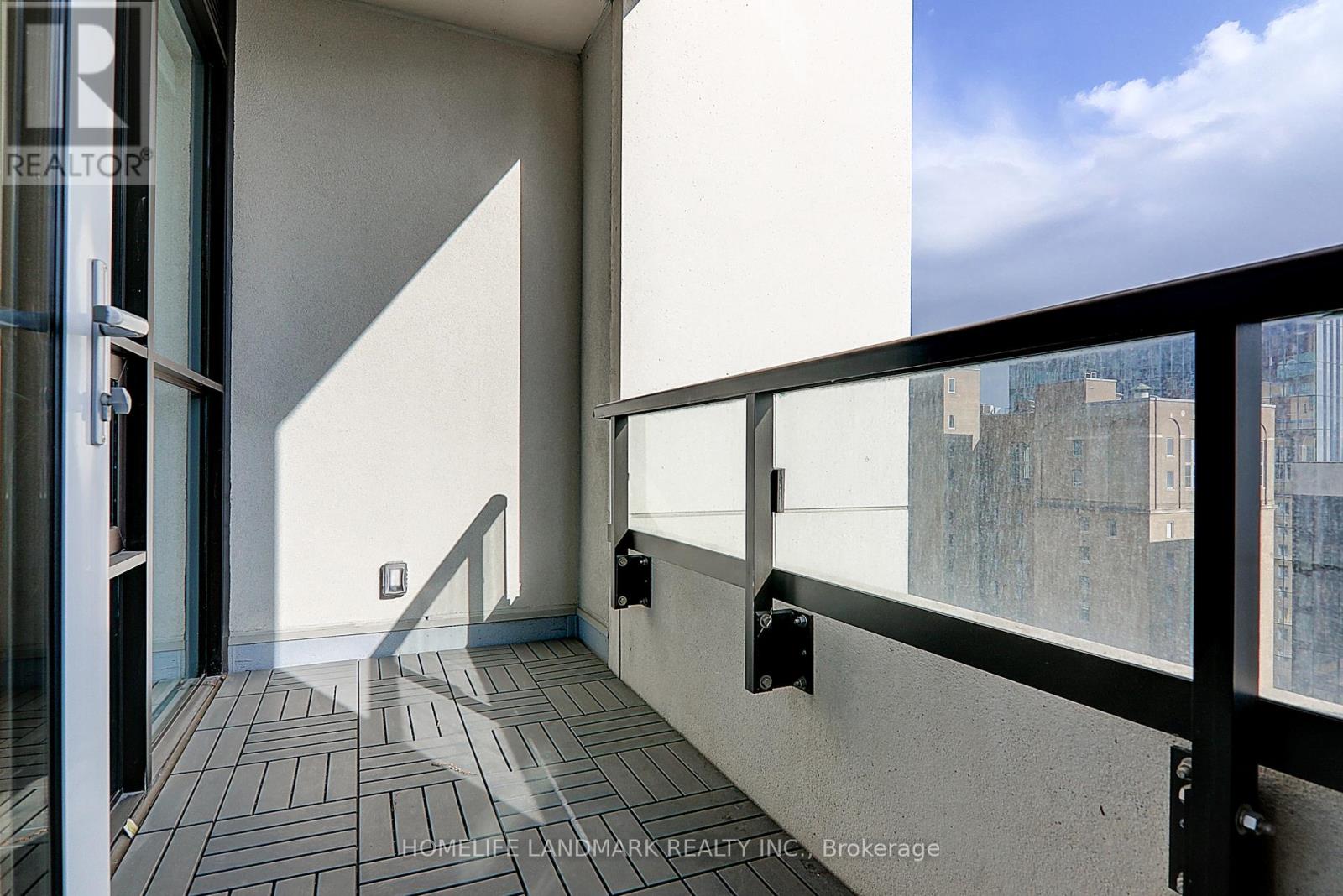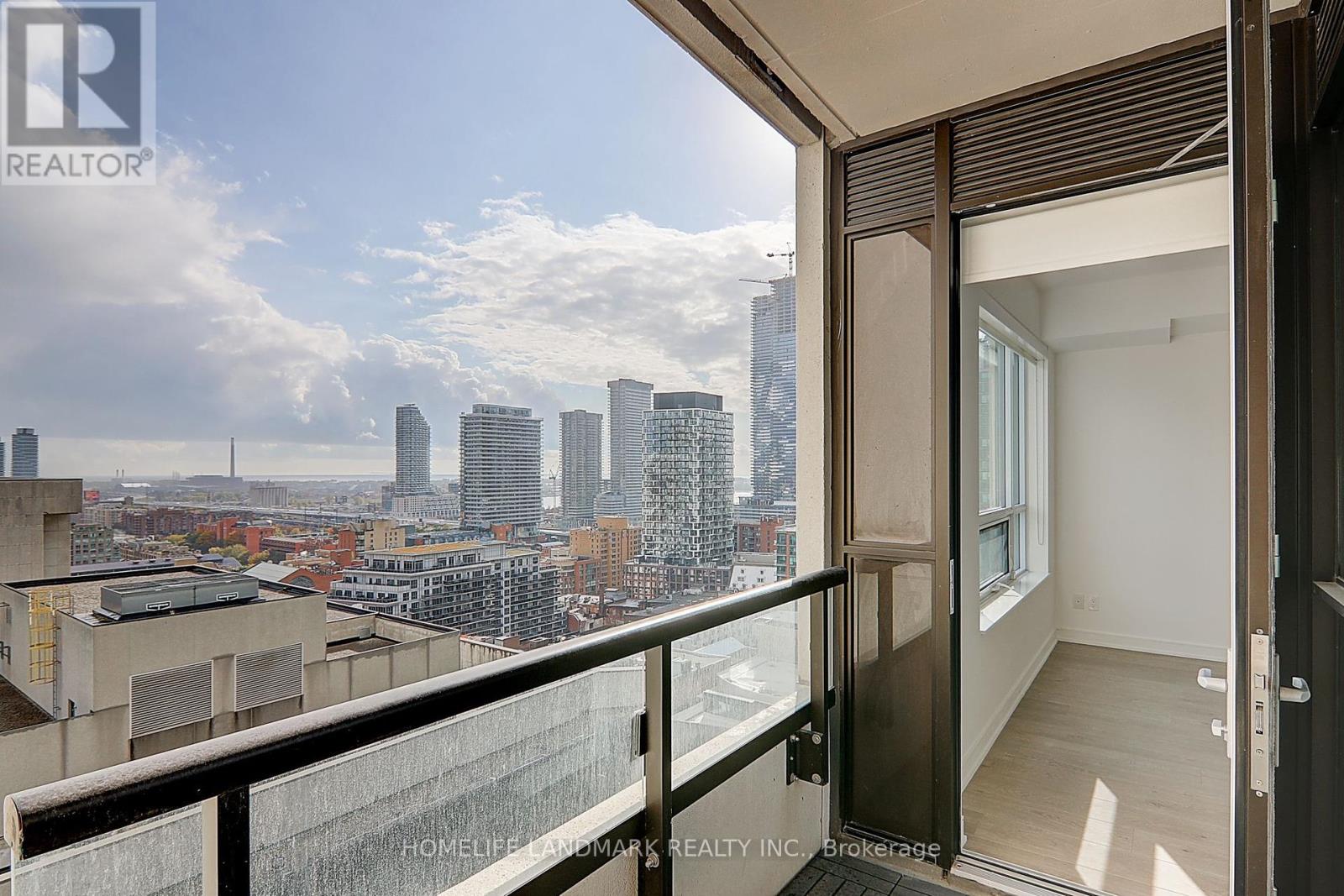1807 - 88 Scott Street Toronto, Ontario M5E 0A9
$668,000Maintenance, Common Area Maintenance, Insurance
$485.78 Monthly
Maintenance, Common Area Maintenance, Insurance
$485.78 MonthlyThe finest luxury living at the prestigious Residences In The Heart Of The Prime Financial District. Functional And Beautiful 1+Den Layout. Open Concept Kitchen With Granite Counter Tops, S/S Appliances. Upgrade Laminate flooring throughout. Morning sunrise view with Berczy Park right at Corner. Close To Everything, Subway, Theaters, Restaurants, St. Lawrence Market, Park, Air Canada Centre, Bank, All Amenities, Guest Suites, Gym, Indoor Pool, Sky Lounge And Bar, Outdoor Lounge Area, Terrace With Bbq's.24 Hrs. Concierge. (id:24801)
Property Details
| MLS® Number | C11962046 |
| Property Type | Single Family |
| Community Name | Church-Yonge Corridor |
| Amenities Near By | Park, Public Transit |
| Community Features | Pet Restrictions |
| Features | Balcony, Carpet Free |
| View Type | View |
Building
| Bathroom Total | 1 |
| Bedrooms Above Ground | 1 |
| Bedrooms Below Ground | 1 |
| Bedrooms Total | 2 |
| Amenities | Visitor Parking, Party Room, Exercise Centre, Security/concierge |
| Appliances | Dishwasher, Dryer, Microwave, Oven, Refrigerator, Washer, Window Coverings |
| Cooling Type | Central Air Conditioning |
| Exterior Finish | Brick, Concrete |
| Flooring Type | Laminate |
| Heating Fuel | Natural Gas |
| Heating Type | Forced Air |
| Size Interior | 500 - 599 Ft2 |
| Type | Apartment |
Land
| Acreage | No |
| Land Amenities | Park, Public Transit |
Rooms
| Level | Type | Length | Width | Dimensions |
|---|---|---|---|---|
| Flat | Living Room | 3.66 m | 2.82 m | 3.66 m x 2.82 m |
| Flat | Kitchen | 2.44 m | 2.13 m | 2.44 m x 2.13 m |
| Flat | Primary Bedroom | 3.12 m | 2.97 m | 3.12 m x 2.97 m |
| Flat | Den | 2.44 m | 2.06 m | 2.44 m x 2.06 m |
Contact Us
Contact us for more information
Forrest Wang
Salesperson
7240 Woodbine Ave Unit 103
Markham, Ontario L3R 1A4
(905) 305-1600
(905) 305-1609
www.homelifelandmark.com/


































