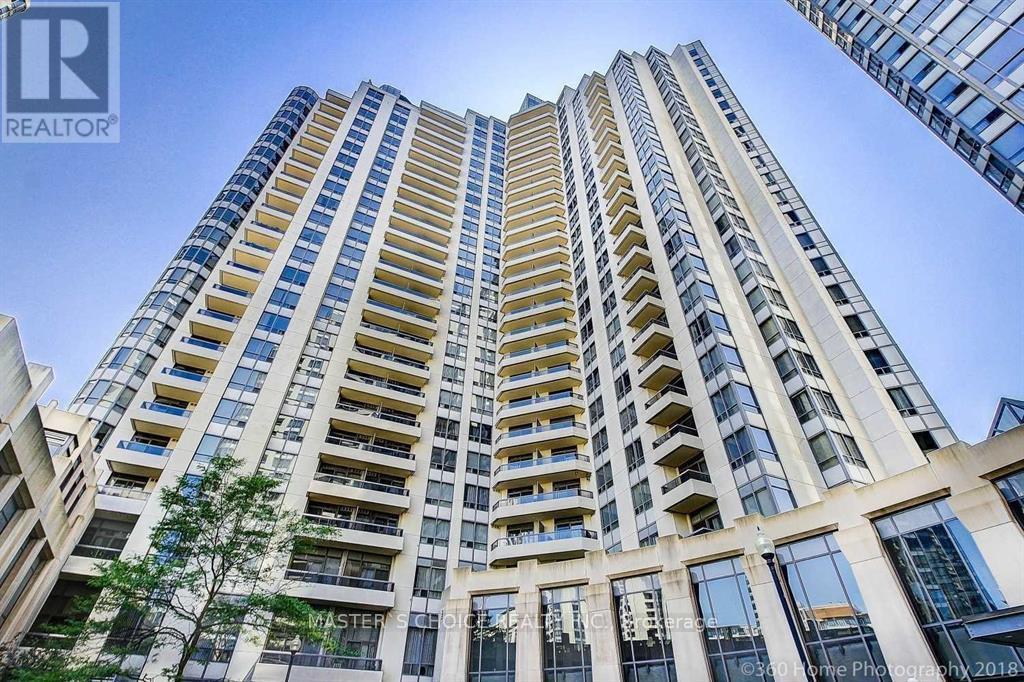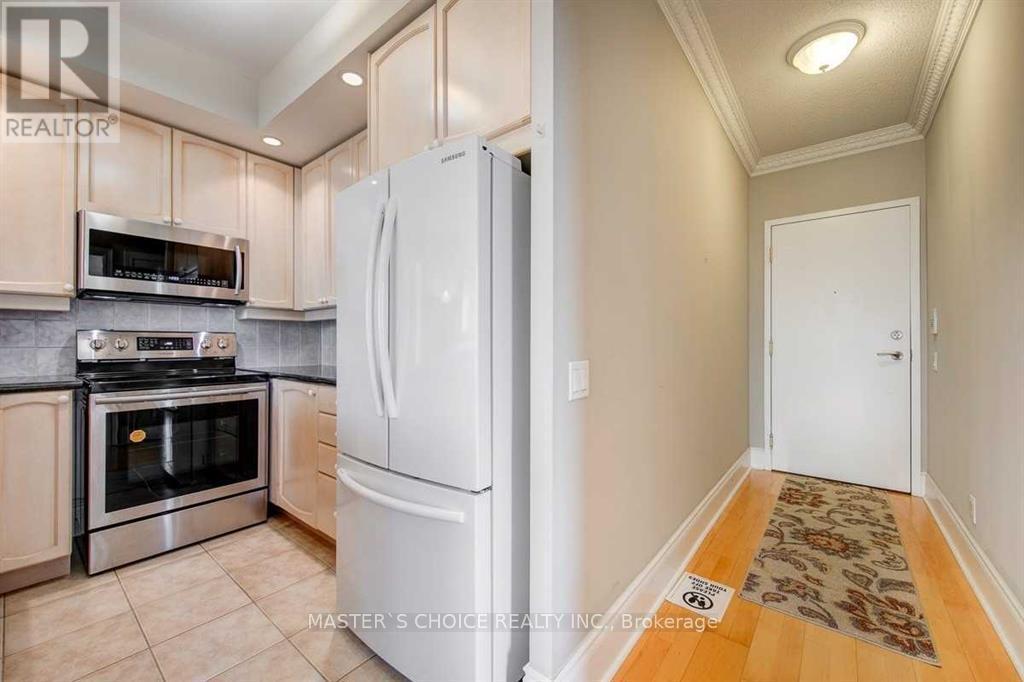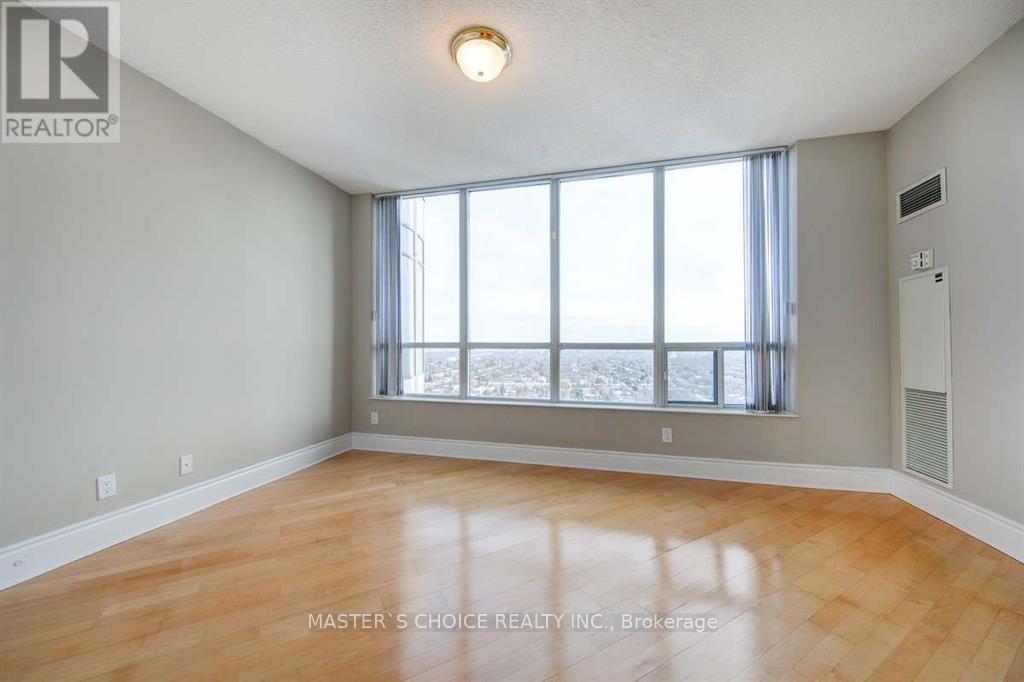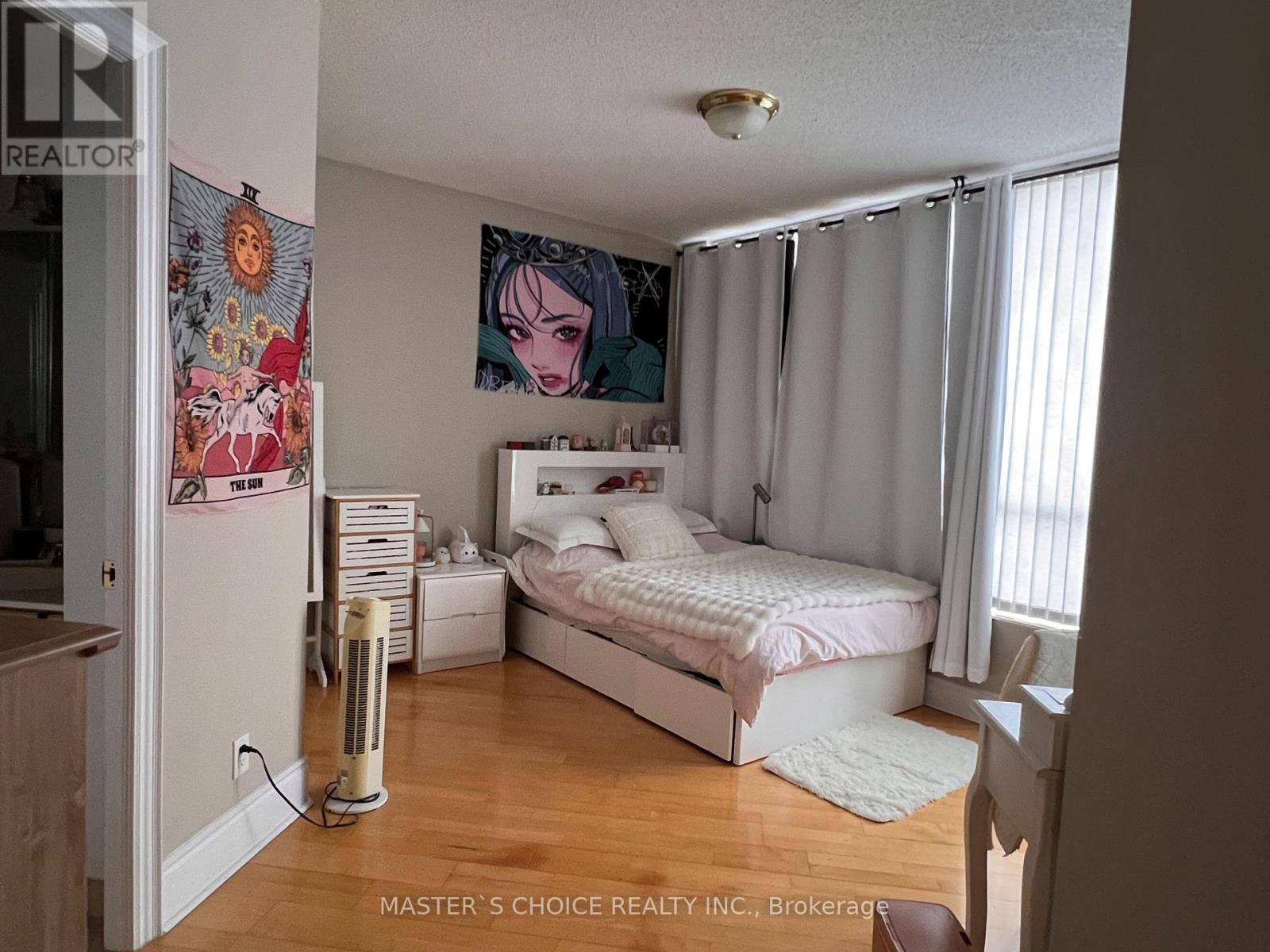Ph2624 - 15 Northtown Way Toronto, Ontario M2N 7A2
3 Bedroom
2 Bathroom
1,200 - 1,399 ft2
Fireplace
Central Air Conditioning
Forced Air
$986,000Maintenance, Common Area Maintenance, Heat, Electricity, Insurance, Parking, Water
$1,142.40 Monthly
Maintenance, Common Area Maintenance, Heat, Electricity, Insurance, Parking, Water
$1,142.40 MonthlyTridel Luxurious Condo At Yonge And Finch. Penthouse unit over 1200Sft 2+1, Den with double door and large window can use as a bedroom. Bright And Spacious Unit SE view. A short walk to Finch subway, TTC, and shops, including restaurants, Shoppers, and Metro, a 24 hour supermarket. Top class amenities include swimming pool, bowling and tennis courts, plus a roof-top garden. Parking in P1 and all utility included. (id:24801)
Property Details
| MLS® Number | C11962335 |
| Property Type | Single Family |
| Community Name | Willowdale East |
| Community Features | Pet Restrictions |
| Features | Balcony, Carpet Free, In Suite Laundry |
| Parking Space Total | 1 |
Building
| Bathroom Total | 2 |
| Bedrooms Above Ground | 2 |
| Bedrooms Below Ground | 1 |
| Bedrooms Total | 3 |
| Amenities | Security/concierge, Exercise Centre, Visitor Parking |
| Appliances | Dishwasher, Dryer, Refrigerator, Stove, Washer |
| Cooling Type | Central Air Conditioning |
| Exterior Finish | Concrete |
| Fireplace Present | Yes |
| Flooring Type | Laminate, Ceramic |
| Heating Fuel | Natural Gas |
| Heating Type | Forced Air |
| Size Interior | 1,200 - 1,399 Ft2 |
| Type | Apartment |
Parking
| Underground | |
| Garage |
Land
| Acreage | No |
Rooms
| Level | Type | Length | Width | Dimensions |
|---|---|---|---|---|
| Main Level | Living Room | 6.2 m | 5.92 m | 6.2 m x 5.92 m |
| Main Level | Dining Room | 6.2 m | 5.92 m | 6.2 m x 5.92 m |
| Main Level | Kitchen | 2.82 m | 2.56 m | 2.82 m x 2.56 m |
| Main Level | Primary Bedroom | 4.66 m | 4.06 m | 4.66 m x 4.06 m |
| Main Level | Bedroom 2 | 4.88 m | 2.74 m | 4.88 m x 2.74 m |
| Main Level | Den | 2.73 m | 2.56 m | 2.73 m x 2.56 m |
Contact Us
Contact us for more information
Jing Huang
Broker
huangjingca@gmail.com/
Master's Choice Realty Inc.
7030 Woodbine Ave #905
Markham, Ontario L3R 6G2
7030 Woodbine Ave #905
Markham, Ontario L3R 6G2
(905) 940-8999
(905) 940-3999

















