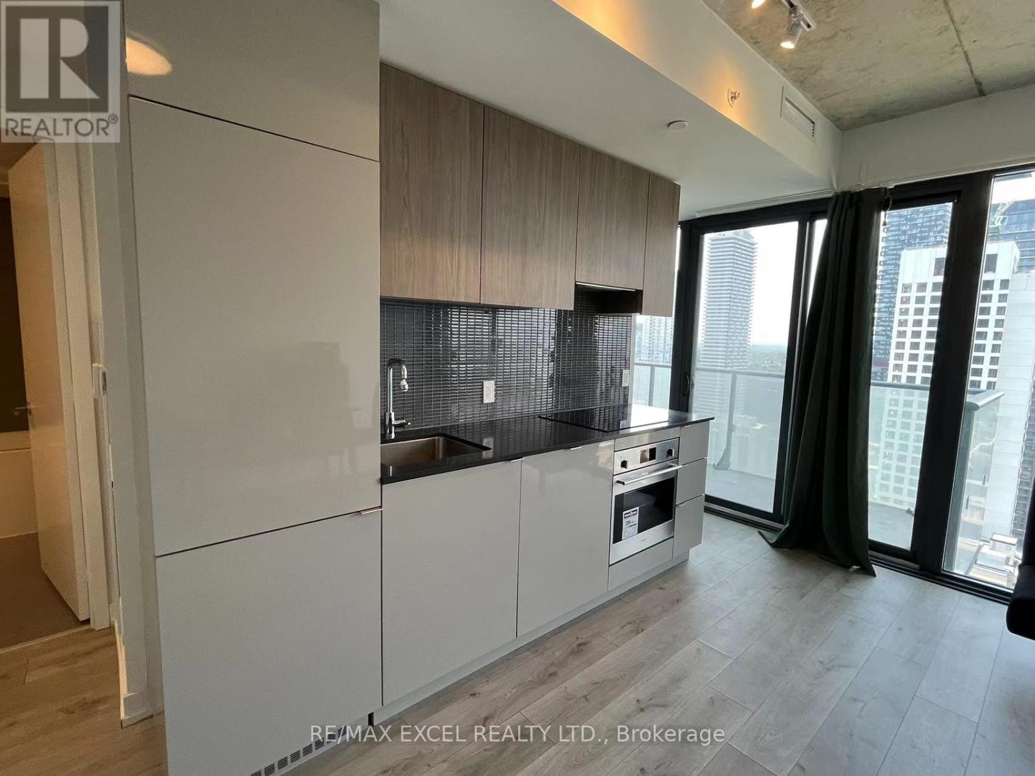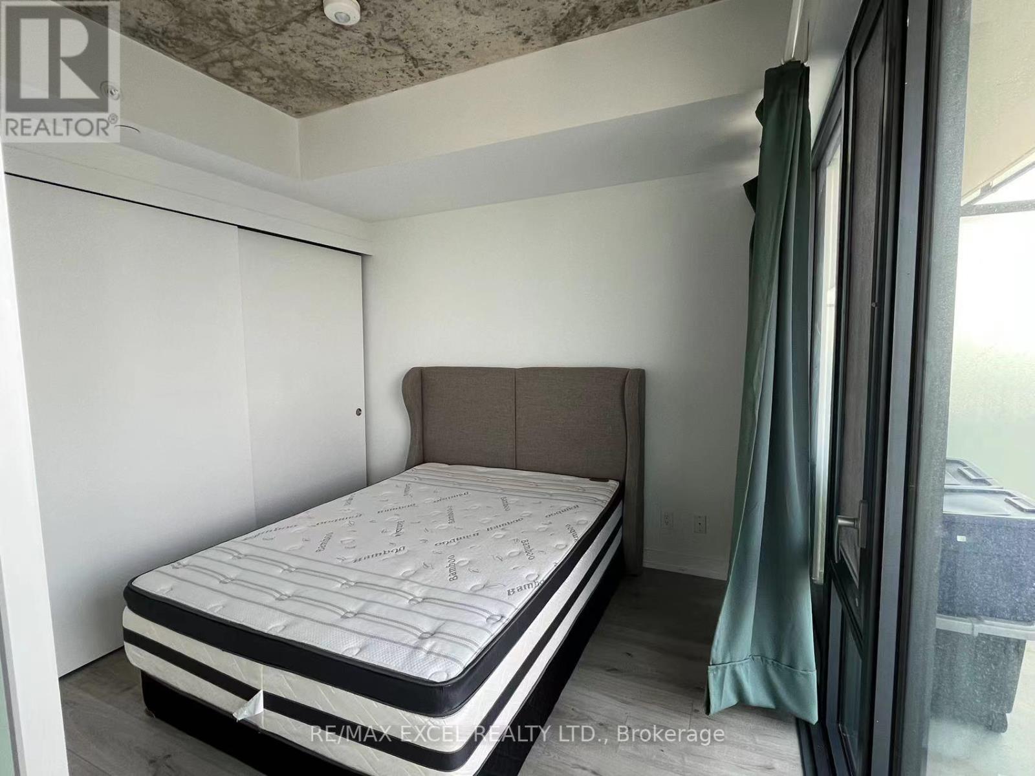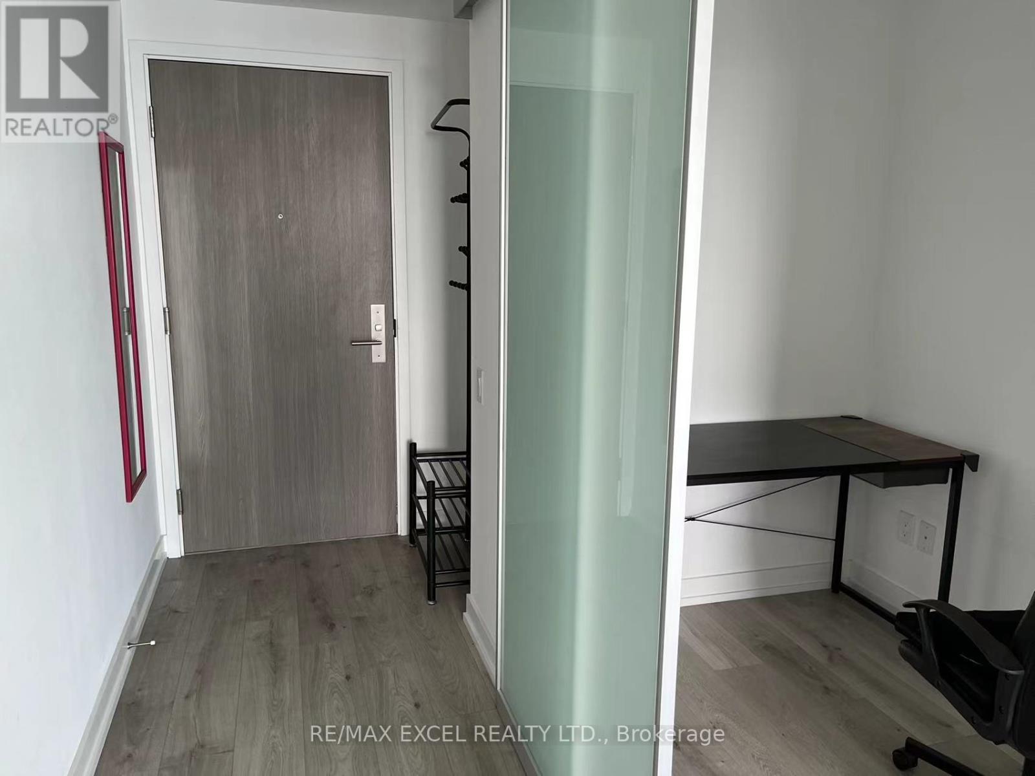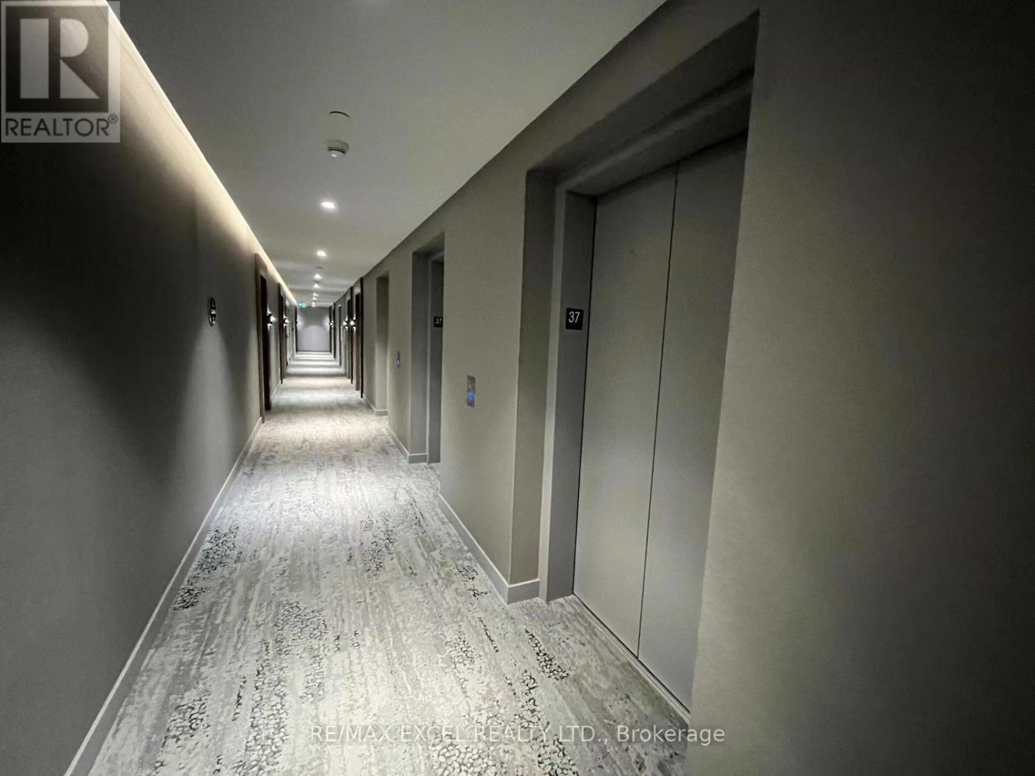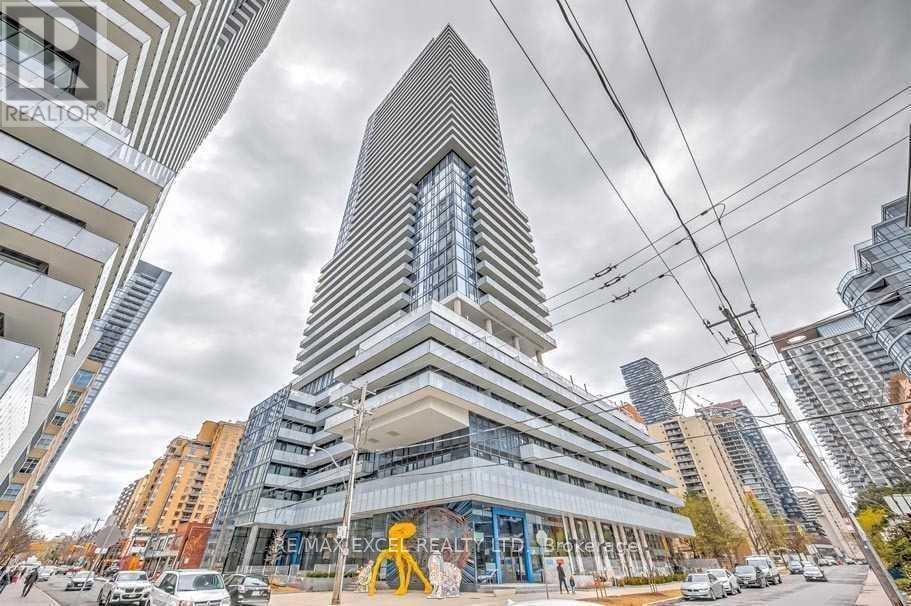3702 - 161 Roehampton Avenue Toronto, Ontario M4P 0C8
2 Bedroom
1 Bathroom
500 - 599 ft2
Central Air Conditioning
Forced Air
$2,350 Monthly
Bright & Spacious 1+Den Unit West View With No Obstruction Located In The Heart Of Yonge And Eglinton With A Walk Score Of 98! Efficient Square Layout. Huge 121 Sqft Balcony. Den Is Not Large Enough To Be Bedroom, But Great For Work/Study Space, Modern Kitchen. Good Space, Walk To Everything. Great Convenient Neighborhood To Live In (id:24801)
Property Details
| MLS® Number | C11962397 |
| Property Type | Single Family |
| Neigbourhood | Don Valley West |
| Community Name | Mount Pleasant West |
| Amenities Near By | Public Transit, Schools |
| Community Features | Pets Not Allowed |
| Features | Balcony |
Building
| Bathroom Total | 1 |
| Bedrooms Above Ground | 1 |
| Bedrooms Below Ground | 1 |
| Bedrooms Total | 2 |
| Amenities | Exercise Centre, Party Room, Visitor Parking |
| Cooling Type | Central Air Conditioning |
| Exterior Finish | Brick |
| Flooring Type | Laminate |
| Heating Fuel | Natural Gas |
| Heating Type | Forced Air |
| Size Interior | 500 - 599 Ft2 |
| Type | Apartment |
Land
| Acreage | No |
| Land Amenities | Public Transit, Schools |
Rooms
| Level | Type | Length | Width | Dimensions |
|---|---|---|---|---|
| Main Level | Living Room | 4.93 m | 3.29 m | 4.93 m x 3.29 m |
| Main Level | Dining Room | 4.93 m | 3.29 m | 4.93 m x 3.29 m |
| Main Level | Kitchen | 4.93 m | 3.29 m | 4.93 m x 3.29 m |
| Main Level | Primary Bedroom | 2.77 m | 2.76 m | 2.77 m x 2.76 m |
| Main Level | Den | 1.83 m | 1.53 m | 1.83 m x 1.53 m |
Contact Us
Contact us for more information
Richard Wang
Salesperson
RE/MAX Excel Realty Ltd.
50 Acadia Ave Suite 120
Markham, Ontario L3R 0B3
50 Acadia Ave Suite 120
Markham, Ontario L3R 0B3
(905) 475-4750
(905) 475-4770
www.remaxexcel.com/














