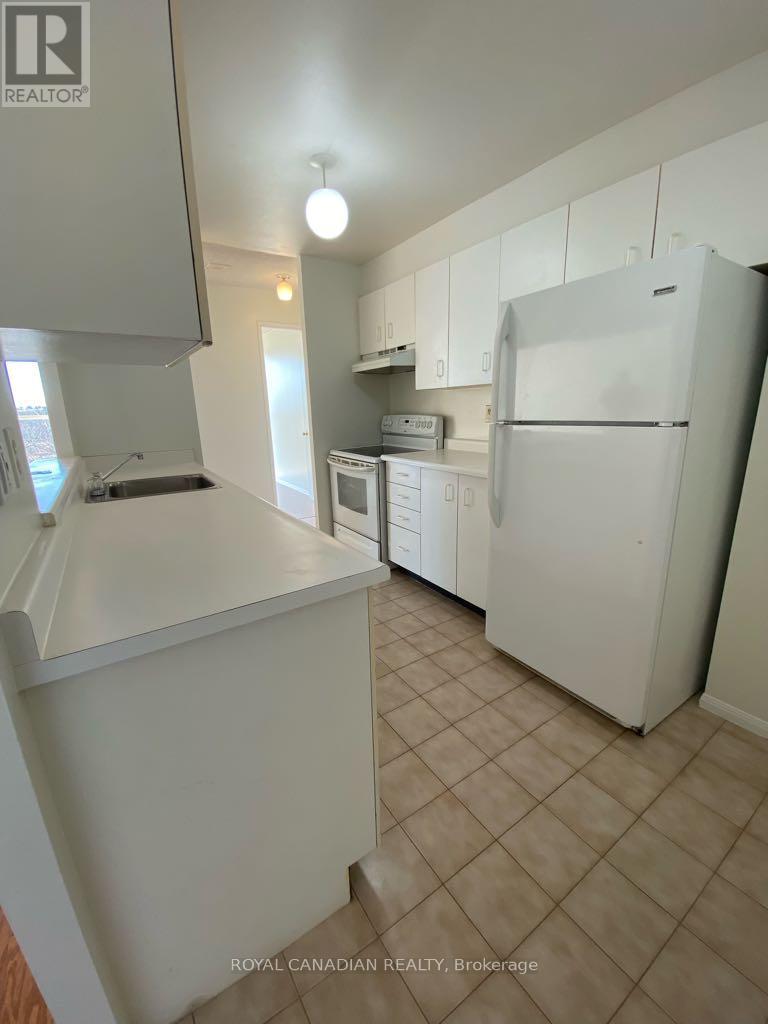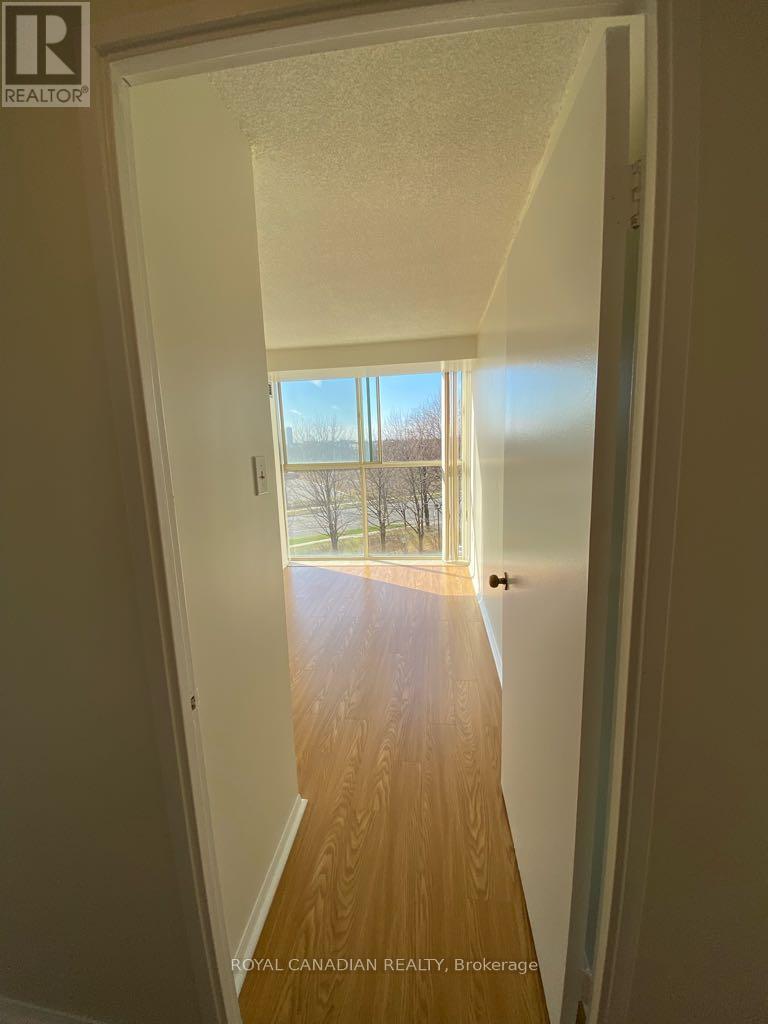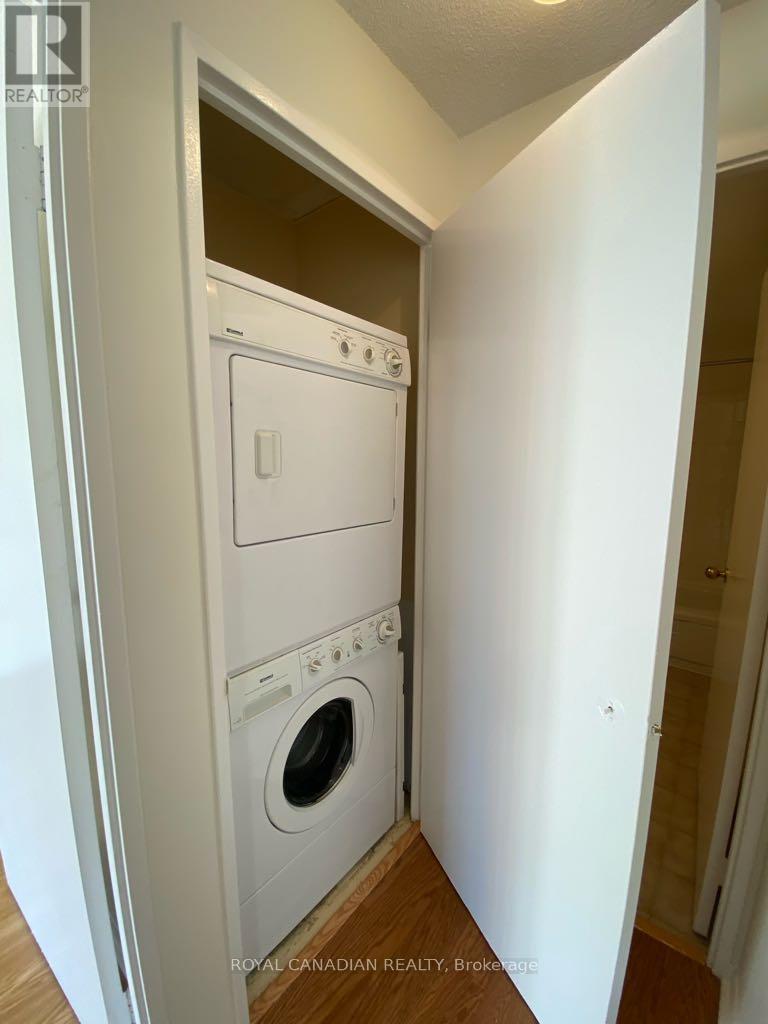412 - 4185 Shipp Drive Mississauga, Ontario L4Z 2Y8
$2,800 Monthly
Enjoy this fantastic location with everything Central Mississauga has to offer right at your doorstep! This spacious 2-bedroom, 2-bathroom condo features ensuite laundry, an ensuite locker, and an owned parking spot. The unit offers an unobstructed view and is equipped with 24-hour security, a pool, tennis court, party room, gym, and more. Conveniently located close to Hwy 403, Square One Shopping Centre, restaurants, and transit. The utilities are included in the rent. (id:24801)
Property Details
| MLS® Number | W11962349 |
| Property Type | Single Family |
| Community Name | City Centre |
| Community Features | Pet Restrictions |
| Parking Space Total | 1 |
Building
| Bathroom Total | 2 |
| Bedrooms Above Ground | 2 |
| Bedrooms Total | 2 |
| Appliances | Dishwasher, Dryer, Refrigerator, Stove, Washer |
| Cooling Type | Central Air Conditioning |
| Exterior Finish | Brick, Concrete |
| Flooring Type | Hardwood, Ceramic |
| Heating Fuel | Natural Gas |
| Heating Type | Forced Air |
| Size Interior | 1,000 - 1,199 Ft2 |
| Type | Apartment |
Land
| Acreage | No |
Rooms
| Level | Type | Length | Width | Dimensions |
|---|---|---|---|---|
| Main Level | Living Room | 4.98 m | 3.7 m | 4.98 m x 3.7 m |
| Main Level | Dining Room | 3.76 m | 3.12 m | 3.76 m x 3.12 m |
| Main Level | Kitchen | 3.99 m | 2.44 m | 3.99 m x 2.44 m |
| Main Level | Primary Bedroom | 5.36 m | 3.35 m | 5.36 m x 3.35 m |
| Main Level | Bathroom | 2.54 m | 1.52 m | 2.54 m x 1.52 m |
| Main Level | Bedroom 2 | 3.66 m | 2.59 m | 3.66 m x 2.59 m |
| Main Level | Bathroom | 2.54 m | 1.4 m | 2.54 m x 1.4 m |
https://www.realtor.ca/real-estate/27891514/412-4185-shipp-drive-mississauga-city-centre-city-centre
Contact Us
Contact us for more information
Ambreen Nadeem
Salesperson
(647) 835-1238
gtabesthousedeal.com/
2896 Slough St Unit #1
Mississauga, Ontario L4T 1G3
(905) 364-0727
(905) 364-0728
www.royalcanadianrealty.com




















