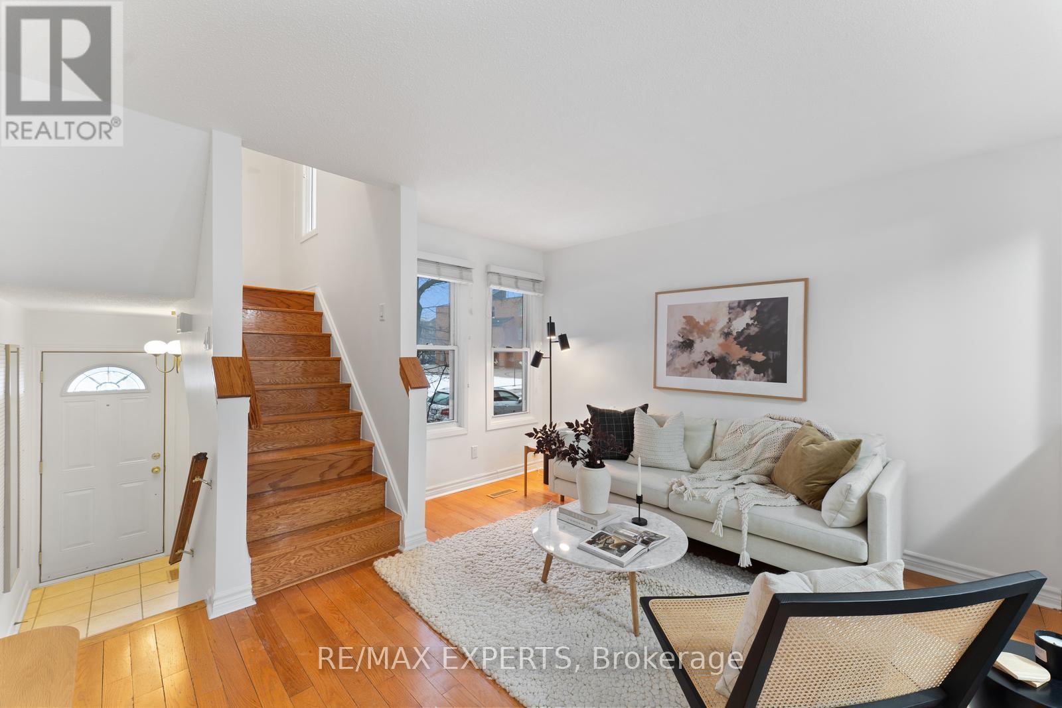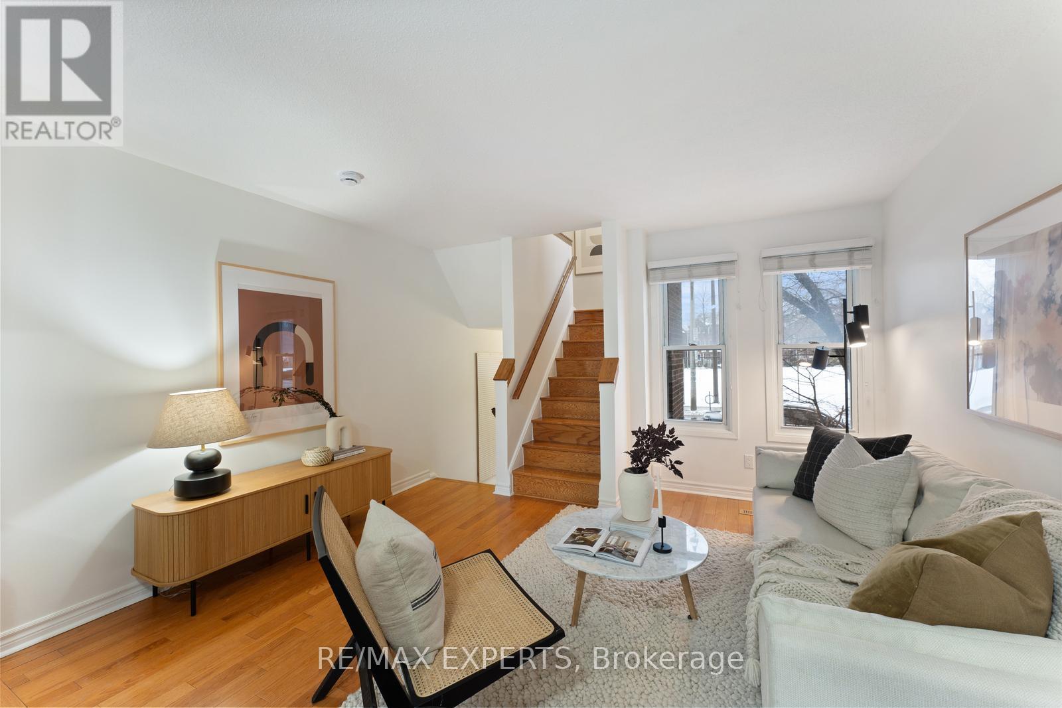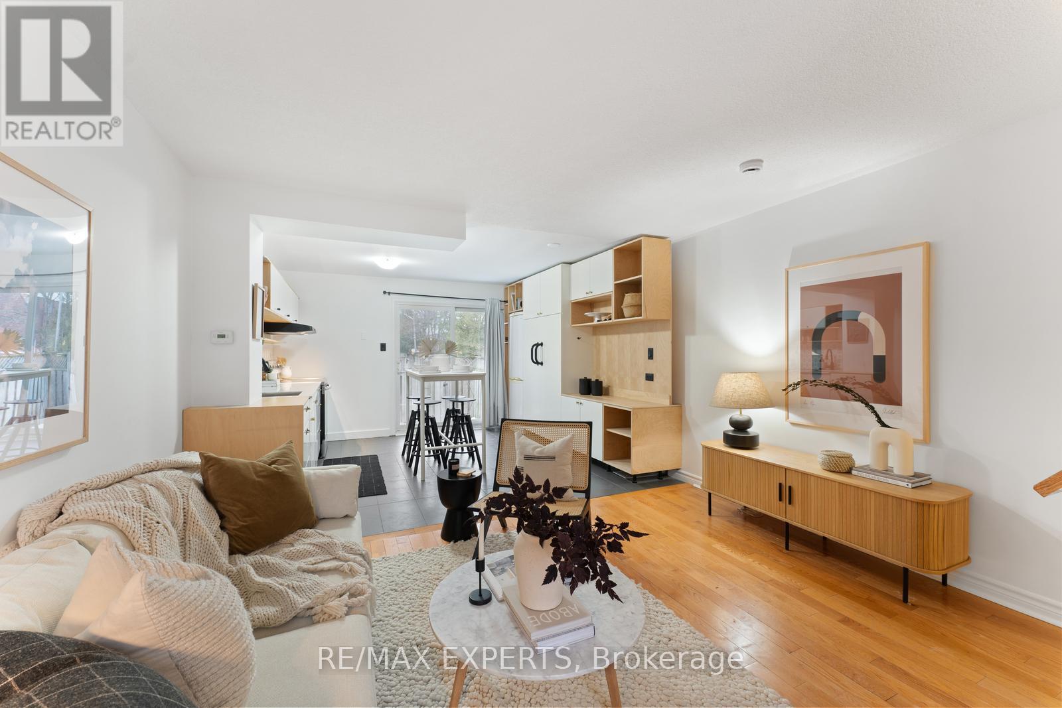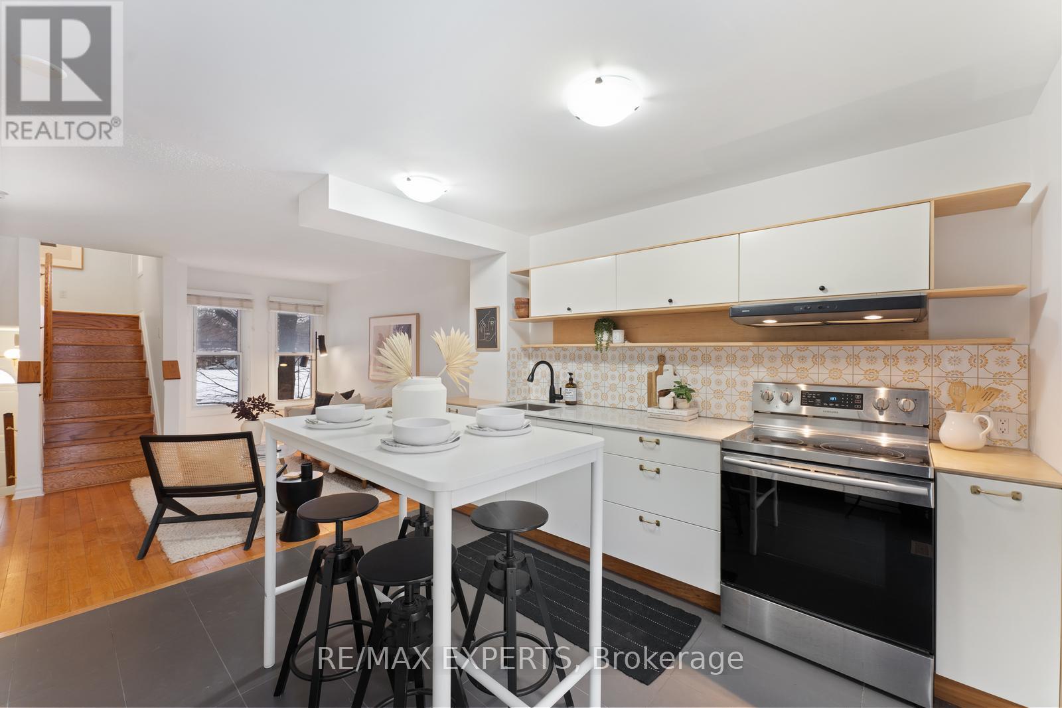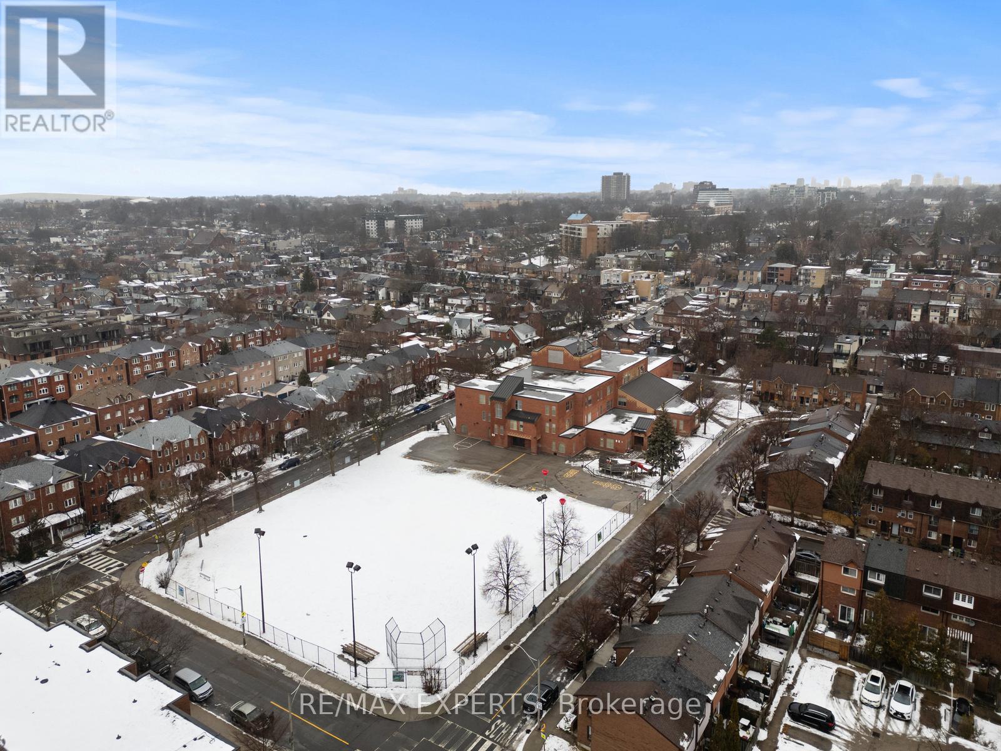433 Melita Crescent Toronto, Ontario M6G 3X5
$949,000
Steps from Wychwood, This Exceptional Freehold End Unit Town is Perfect For Those Looking To Upgrade From a Condo And Into The Freehold Market In Central Old Toronto. This 2 Bed + 2 Bath Living Space Is Also Perfect For Urban Families And Professionals Looking to Settle In an Established Neighbourhood. Good Storage Space, Great Sun filled Open Concept Main Floor, Front Garden, Private Cobble Stone Terrace In Rear Yard Fully Fenced, Cork Floors. No Disappointments, Excellent Location, Incredible Value, Parking In Rear And Laundry In Lower Level. (id:24801)
Property Details
| MLS® Number | C11962465 |
| Property Type | Single Family |
| Community Name | Wychwood |
| Amenities Near By | Park, Public Transit, Schools |
| Features | Lane, Carpet Free |
| Parking Space Total | 1 |
Building
| Bathroom Total | 2 |
| Bedrooms Above Ground | 2 |
| Bedrooms Below Ground | 1 |
| Bedrooms Total | 3 |
| Basement Development | Finished |
| Basement Type | N/a (finished) |
| Construction Style Attachment | Attached |
| Cooling Type | Central Air Conditioning |
| Exterior Finish | Brick |
| Flooring Type | Concrete, Tile, Wood, Cork |
| Foundation Type | Block |
| Half Bath Total | 1 |
| Heating Fuel | Natural Gas |
| Heating Type | Forced Air |
| Stories Total | 2 |
| Type | Row / Townhouse |
| Utility Water | Municipal Water |
Land
| Acreage | No |
| Fence Type | Fenced Yard |
| Land Amenities | Park, Public Transit, Schools |
| Sewer | Sanitary Sewer |
| Size Depth | 72 Ft ,4 In |
| Size Frontage | 16 Ft ,4 In |
| Size Irregular | 16.37 X 72.36 Ft |
| Size Total Text | 16.37 X 72.36 Ft |
Rooms
| Level | Type | Length | Width | Dimensions |
|---|---|---|---|---|
| Second Level | Primary Bedroom | 3.35 m | 3 m | 3.35 m x 3 m |
| Second Level | Bedroom 2 | 3.1 m | 2.9 m | 3.1 m x 2.9 m |
| Second Level | Bathroom | 2.24 m | 1.5 m | 2.24 m x 1.5 m |
| Lower Level | Laundry Room | 3.96 m | 1.8 m | 3.96 m x 1.8 m |
| Lower Level | Other | 2.74 m | 1.93 m | 2.74 m x 1.93 m |
| Lower Level | Recreational, Games Room | 3.86 m | 3.68 m | 3.86 m x 3.68 m |
| Lower Level | Bathroom | 1.32 m | 1.24 m | 1.32 m x 1.24 m |
| Main Level | Living Room | 3.91 m | 3.63 m | 3.91 m x 3.63 m |
| Main Level | Dining Room | 3.78 m | 3.56 m | 3.78 m x 3.56 m |
| Main Level | Kitchen | 3.78 m | 3.56 m | 3.78 m x 3.56 m |
| Ground Level | Foyer | 1.91 m | 2.21 m | 1.91 m x 2.21 m |
Utilities
| Cable | Available |
| Sewer | Installed |
https://www.realtor.ca/real-estate/27891661/433-melita-crescent-toronto-wychwood-wychwood
Contact Us
Contact us for more information
Daniel De Melis
Salesperson
(416) 986-7596
277 Cityview Blvd Unit: 16
Vaughan, Ontario L4H 5A4
(905) 499-8800
deals@remaxwestexperts.com/





