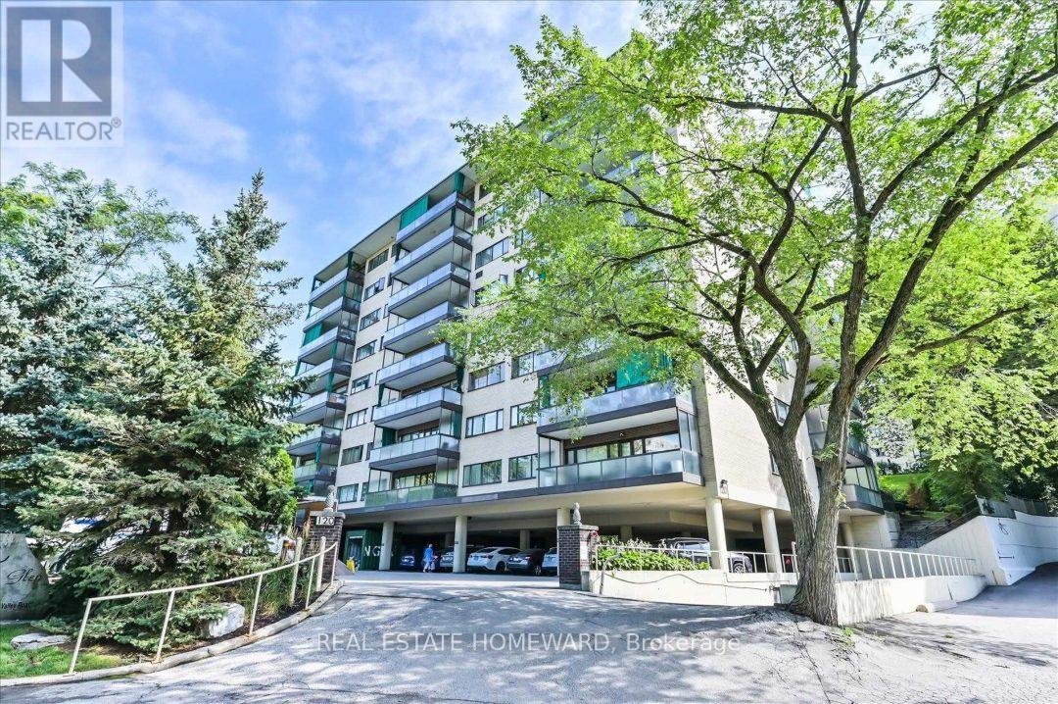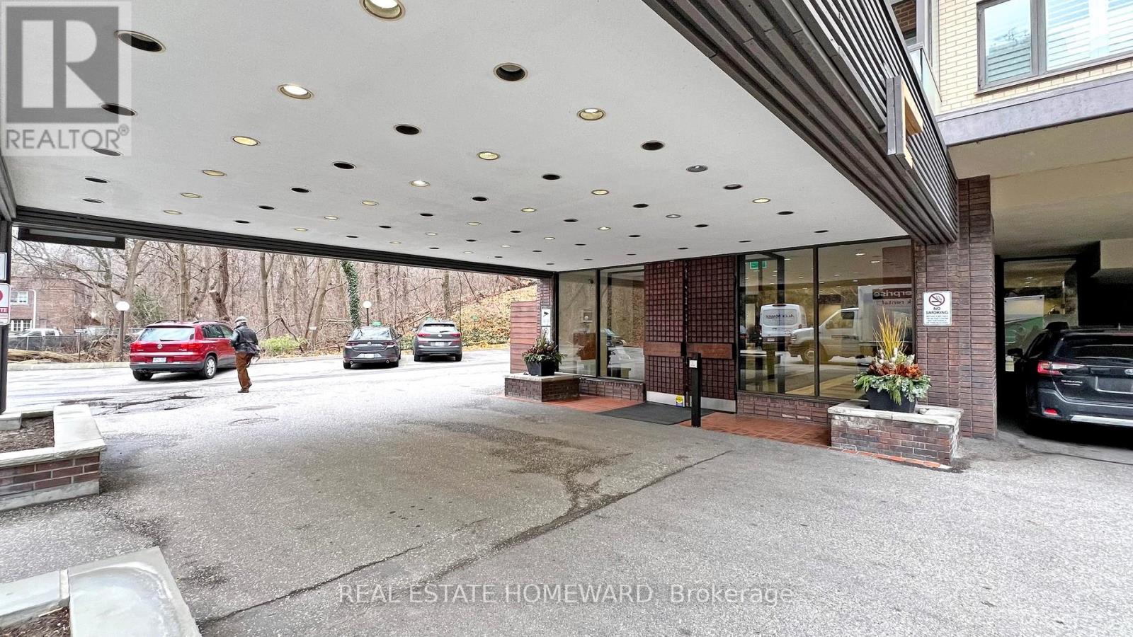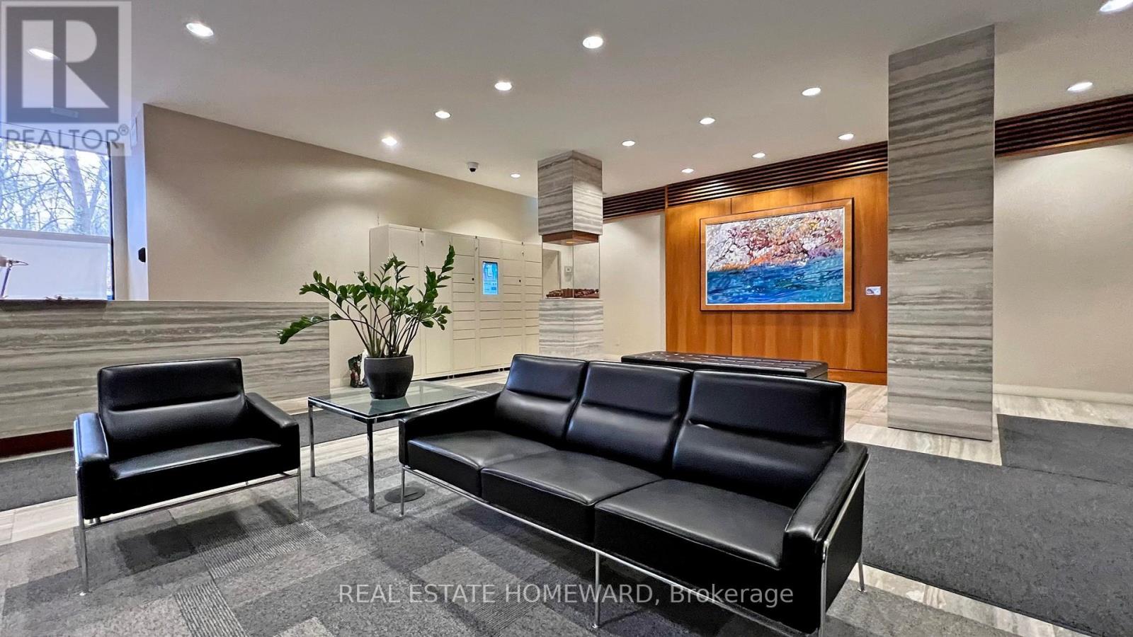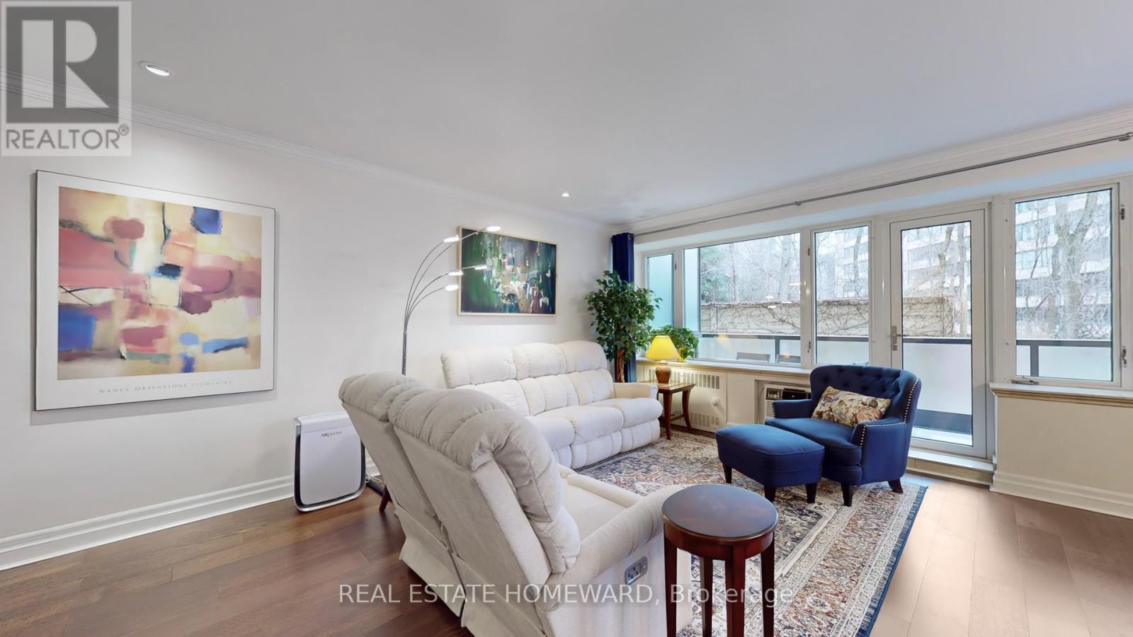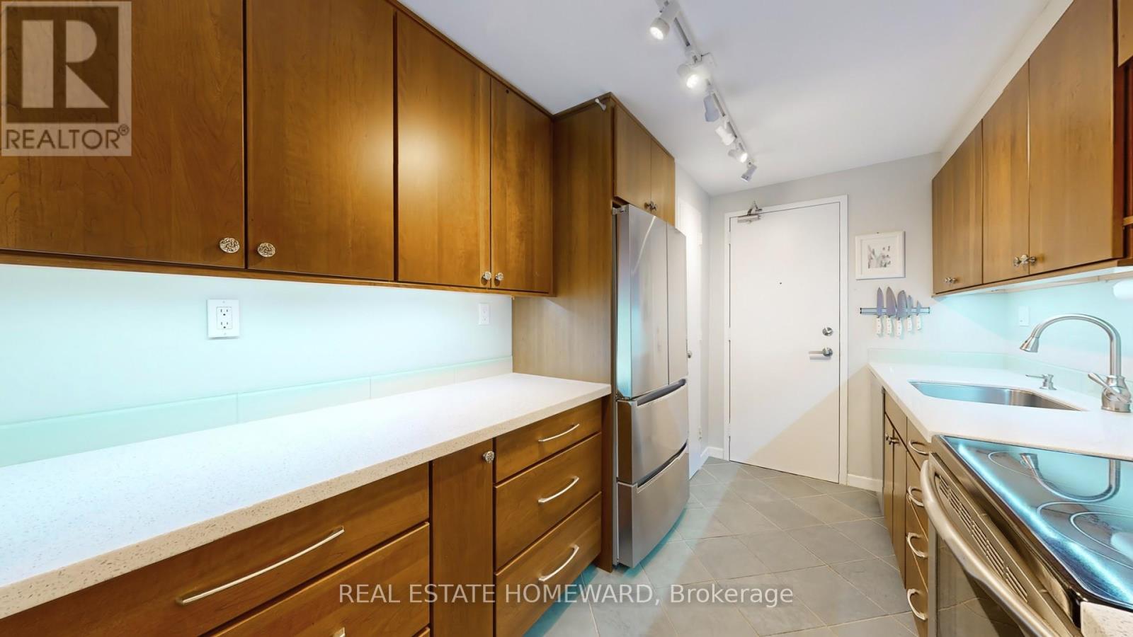410 - 120 Rosedale Valley Road Toronto, Ontario M4W 1P8
$1,200,000Maintenance, Cable TV, Common Area Maintenance, Heat, Insurance, Water
$2,588.73 Monthly
Maintenance, Cable TV, Common Area Maintenance, Heat, Insurance, Water
$2,588.73 MonthlyOne of the largest units with 20 shares and one of the nicest suites located at The Arbour Glen, Rosedale. Elegant and spacious unit with over 1455 Square feet of spectacular living/entertaining space plus a 140 Sq ft balcony. Excellent layout includes beautiful engineered hardwood though out, 2 full bedrooms, 2 baths, large living area, dining room, separate galley kitchen, large den/family room (formerly a 3rd bedroom opened up) and plenty of in suite storage and off suite locker. Step out to the over sized balcony and enjoy the beautiful treed & Rosedale views. In suite storage room off foyer, salt water pool, gym and laundry room just around the corner from the suite for easy access. Maintenance fees include 24 hour concierge, property tax and cable allowing for easy budgeting. Ideal for professionals, families (looking for best school district), empty nesters coming from a large home and needing extra space. Enjoy the gym, saltwater pool; shopping, restaurants, parks, subway near by, visitor parking and five star concierge service. The best of Rosedale. Detailed floor plan done by our draftsman and video available for home viewing. (id:24801)
Open House
This property has open houses!
5:30 pm
Ends at:7:00 pm
Property Details
| MLS® Number | C11963091 |
| Property Type | Single Family |
| Community Name | Rosedale-Moore Park |
| Amenities Near By | Park |
| Community Features | Pet Restrictions |
| Features | Cul-de-sac, Wooded Area, Conservation/green Belt, Balcony |
| Parking Space Total | 1 |
| View Type | Valley View |
Building
| Bathroom Total | 2 |
| Bedrooms Above Ground | 2 |
| Bedrooms Below Ground | 1 |
| Bedrooms Total | 3 |
| Amenities | Security/concierge, Exercise Centre, Visitor Parking, Storage - Locker |
| Appliances | Dishwasher, Microwave, Refrigerator, Stove |
| Cooling Type | Wall Unit |
| Exterior Finish | Brick |
| Flooring Type | Concrete, Tile, Ceramic |
| Half Bath Total | 1 |
| Heating Fuel | Natural Gas |
| Heating Type | Hot Water Radiator Heat |
| Size Interior | 1,400 - 1,599 Ft2 |
| Type | Apartment |
Parking
| Underground | |
| Garage |
Land
| Acreage | No |
| Land Amenities | Park |
| Zoning Description | Residential |
Rooms
| Level | Type | Length | Width | Dimensions |
|---|---|---|---|---|
| Flat | Foyer | 3.23 m | 1.83 m | 3.23 m x 1.83 m |
| Flat | Utility Room | 2.46 m | 1.93 m | 2.46 m x 1.93 m |
| Flat | Other | 6.43 m | 1.93 m | 6.43 m x 1.93 m |
| Flat | Living Room | 6.07 m | 3.81 m | 6.07 m x 3.81 m |
| Flat | Dining Room | 4.52 m | 2.67 m | 4.52 m x 2.67 m |
| Flat | Kitchen | 4.52 m | 2.67 m | 4.52 m x 2.67 m |
| Flat | Den | 6.02 m | 3.4 m | 6.02 m x 3.4 m |
| Flat | Primary Bedroom | 5.46 m | 3.51 m | 5.46 m x 3.51 m |
| Flat | Bathroom | 3.48 m | 1.65 m | 3.48 m x 1.65 m |
| Flat | Bedroom 2 | 4.71 m | 3.31 m | 4.71 m x 3.31 m |
| Flat | Bathroom | 1.73 m | 0.89 m | 1.73 m x 0.89 m |
Contact Us
Contact us for more information
Omer Quenneville
Broker
www.facebook.com/gomer.pileCanada/
www.linkedin.com/in/omerquenneville/
(416) 698-2090
(416) 693-4284
www.homeward.info/



