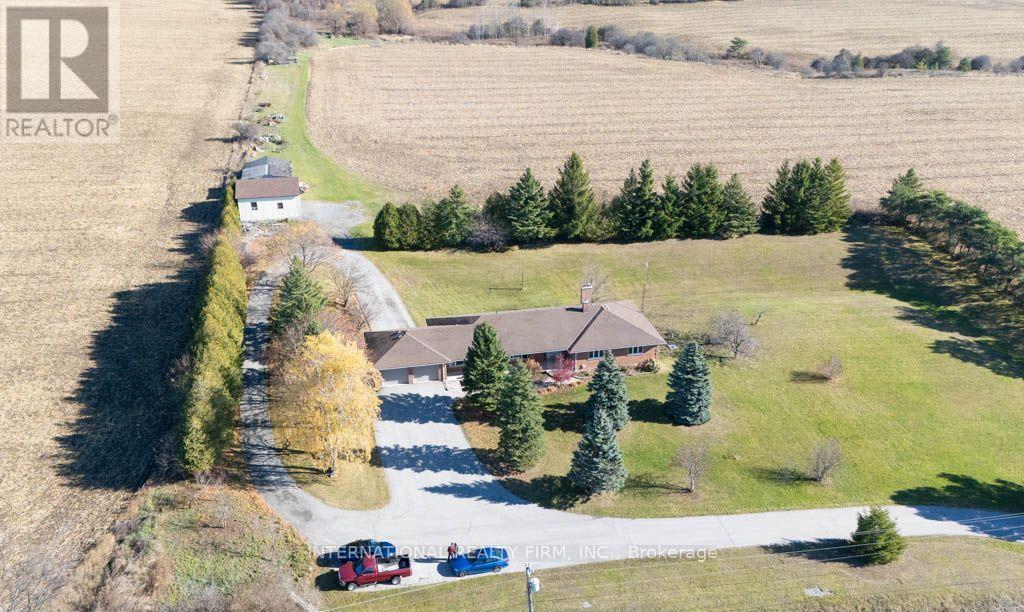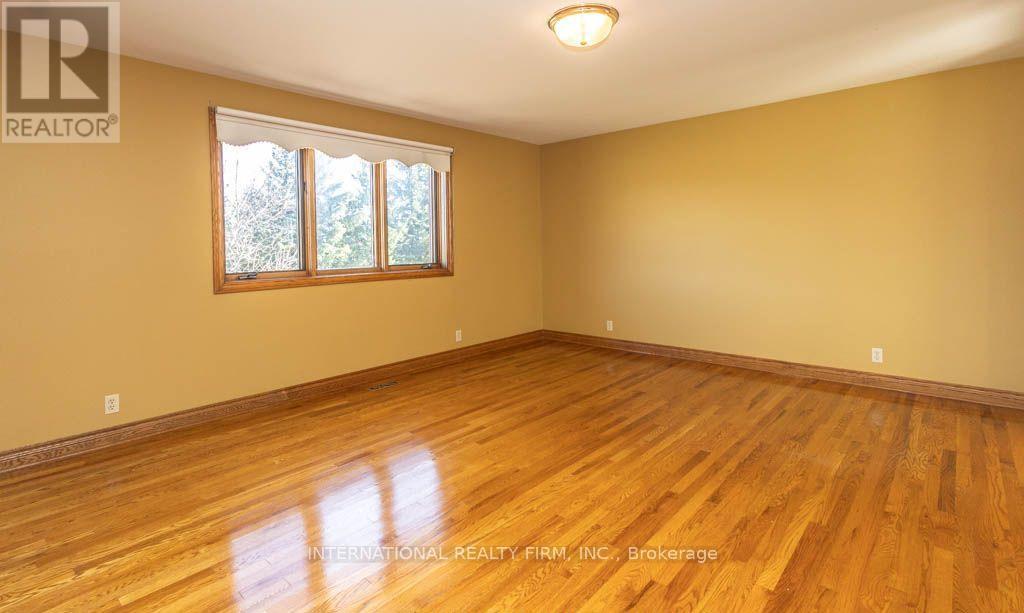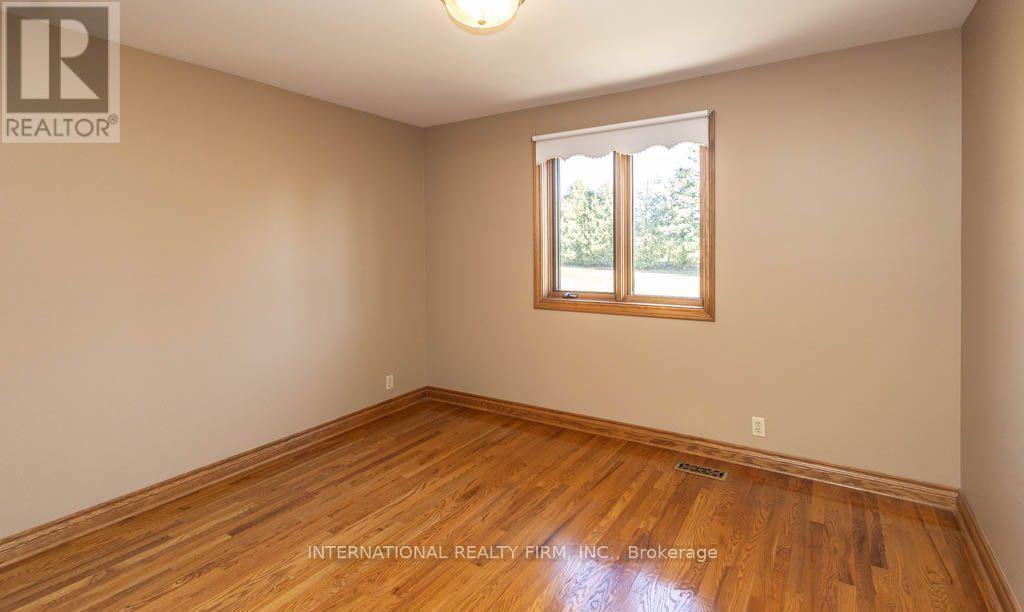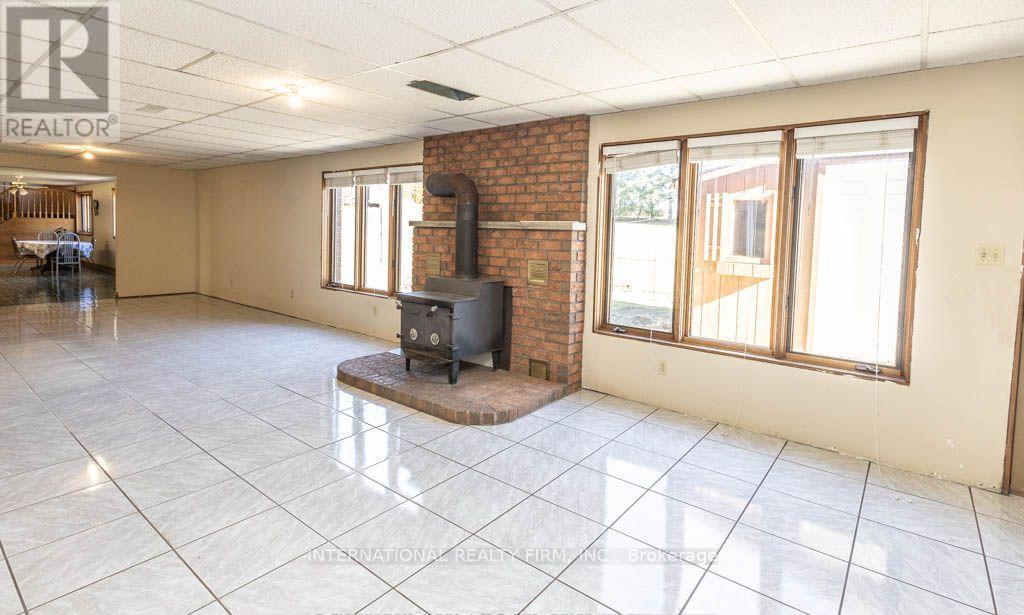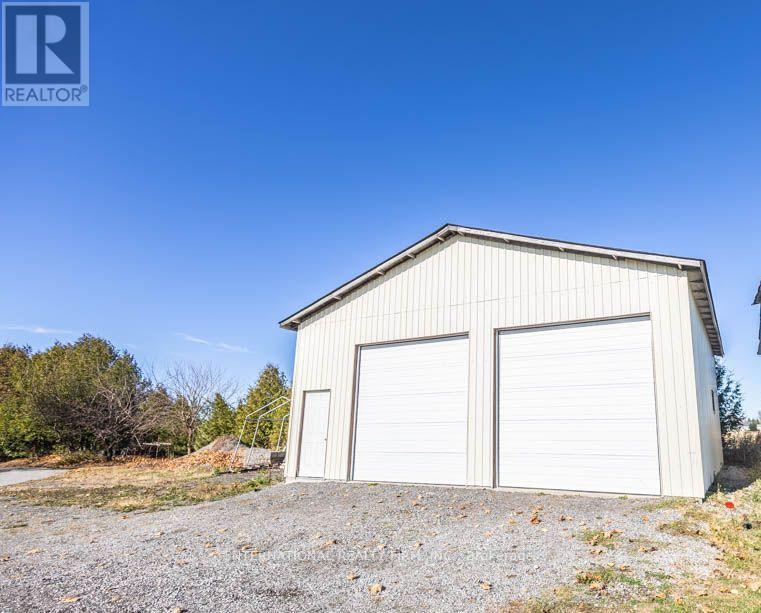3755 Simcoe Street N Oshawa, Ontario L1H 0S2
$4,500 Monthly
An exceptional Opportunity to Live In a sprawling Bungalow on a hill Overlooking Columbus Golf Course - North Oshawa. With-In 7 Minutes Drive To Urban Amenities, UoIT, Durham College and Hwy 407. This private home On 2+ Acres offers privacy and consists of partly Finished Walk-Out Basement with its own kitchen, 4 attached garage spaces in a unique 2 tier garage PLUS a detached workshop with high ceilings. Need income and credit verification through singlekey.com (id:24801)
Property Details
| MLS® Number | E11962780 |
| Property Type | Single Family |
| Community Name | Rural Oshawa |
| Amenities Near By | Hospital, Park, Public Transit, Schools |
| Community Features | Community Centre |
| Features | Rolling, Open Space, Carpet Free, In Suite Laundry, In-law Suite |
| Parking Space Total | 12 |
| Structure | Shed, Workshop |
Building
| Bathroom Total | 4 |
| Bedrooms Above Ground | 4 |
| Bedrooms Below Ground | 1 |
| Bedrooms Total | 5 |
| Amenities | Fireplace(s) |
| Appliances | Garage Door Opener Remote(s), Water Heater, Water Softener |
| Architectural Style | Bungalow |
| Basement Development | Finished |
| Basement Features | Walk Out |
| Basement Type | N/a (finished) |
| Construction Style Attachment | Detached |
| Cooling Type | Central Air Conditioning |
| Exterior Finish | Brick |
| Fireplace Present | Yes |
| Fireplace Total | 1 |
| Flooring Type | Tile, Hardwood |
| Foundation Type | Block, Poured Concrete |
| Half Bath Total | 1 |
| Heating Fuel | Natural Gas |
| Heating Type | Forced Air |
| Stories Total | 1 |
| Size Interior | 2,500 - 3,000 Ft2 |
| Type | House |
| Utility Water | Drilled Well |
Parking
| Attached Garage |
Land
| Acreage | Yes |
| Land Amenities | Hospital, Park, Public Transit, Schools |
| Landscape Features | Landscaped |
| Sewer | Septic System |
| Size Depth | 330 Ft ,7 In |
| Size Frontage | 305 Ft ,1 In |
| Size Irregular | 305.1 X 330.6 Ft ; 2.27 Acres |
| Size Total Text | 305.1 X 330.6 Ft ; 2.27 Acres|2 - 4.99 Acres |
Rooms
| Level | Type | Length | Width | Dimensions |
|---|---|---|---|---|
| Lower Level | Kitchen | 9.18 m | 4.25 m | 9.18 m x 4.25 m |
| Lower Level | Bedroom 5 | 9.3 m | 5.4 m | 9.3 m x 5.4 m |
| Lower Level | Recreational, Games Room | 12.32 m | 5 m | 12.32 m x 5 m |
| Main Level | Foyer | 3.65 m | 2.55 m | 3.65 m x 2.55 m |
| Main Level | Living Room | 6.43 m | 4.28 m | 6.43 m x 4.28 m |
| Main Level | Dining Room | 4.56 m | 4 m | 4.56 m x 4 m |
| Main Level | Kitchen | 4.46 m | 4 m | 4.46 m x 4 m |
| Main Level | Primary Bedroom | 5.18 m | 4.52 m | 5.18 m x 4.52 m |
| Main Level | Bedroom 2 | 5.17 m | 3.05 m | 5.17 m x 3.05 m |
| Main Level | Bedroom 3 | 4.67 m | 3.66 m | 4.67 m x 3.66 m |
| Main Level | Bedroom 4 | 3.6 m | 3.29 m | 3.6 m x 3.29 m |
| Main Level | Laundry Room | 2.81 m | 1.72 m | 2.81 m x 1.72 m |
https://www.realtor.ca/real-estate/27893340/3755-simcoe-street-n-oshawa-rural-oshawa
Contact Us
Contact us for more information
Ravi Gottipati
Broker
(647) 313-3400
2 Sheppard Avenue East, 20th Floor
Toronto, Ontario M2N 5Y7
(647) 494-8012
(289) 475-5524
www.internationalrealtyfirm.com/



