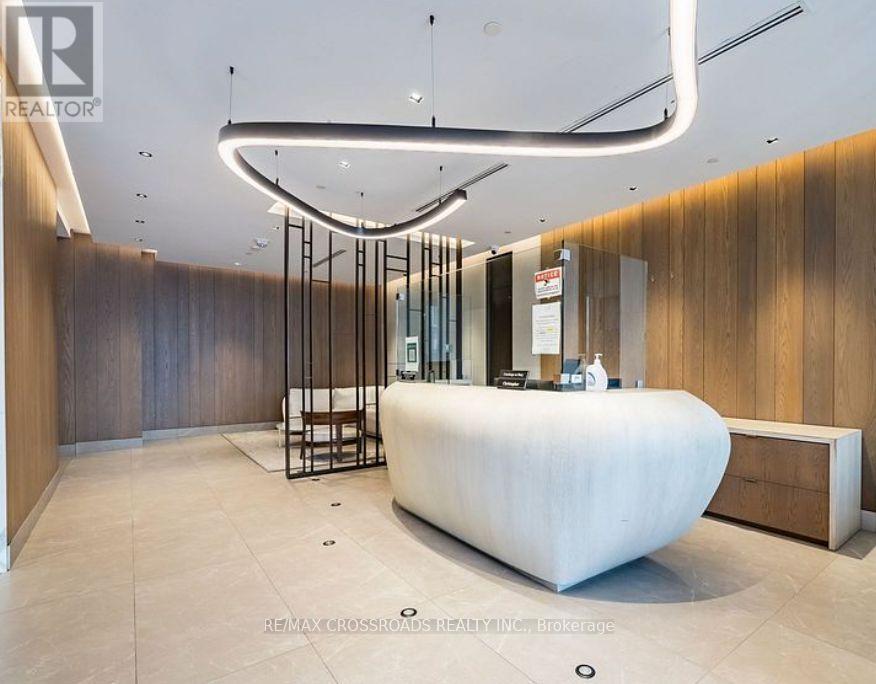1605 - 1255 Bayly Street Pickering, Ontario L1W 0B6
$2,199 Monthly
Live in luxury at SF3, San Francisco by the Bay! This stunning 1+1 bedroom ""Shore"" Model offers unobstructed south-facing views of Lake Ontario with floor-to-ceiling windows filling the space with natural light ** Featuring 700 sq. ft. of open-concept living plus a 130 sq. ft. balcony, this unit boasts a modern kitchen with granite countertops, upgraded cabinets, and stainless steel appliances (fridge, stove, microwave, dishwasher). The versatile den is perfect for a home office, the primary bedroom has a walk-in closet, and the ensuite washer & dryer add convenience. Rogers cable & internet included in rent! Enjoy resort-style amenities, including an outdoor pool, hot tub, cabanas, gym, sauna, party room, and BBQ area. Ideally located steps from Pickering GO Station, Hwy 401, waterfront trails, parks, shopping, and dining, this unit offers the perfect blend of style, comfort, and convenience. Available March 1, 2025. Don't miss out! (id:24801)
Property Details
| MLS® Number | E11962857 |
| Property Type | Single Family |
| Community Name | Bay Ridges |
| Amenities Near By | Beach, Park, Public Transit |
| Community Features | Pet Restrictions, Community Centre |
| Features | Balcony |
| View Type | View |
Building
| Bathroom Total | 1 |
| Bedrooms Above Ground | 1 |
| Bedrooms Below Ground | 1 |
| Bedrooms Total | 2 |
| Amenities | Exercise Centre, Party Room, Sauna, Visitor Parking |
| Appliances | Dishwasher, Dryer, Microwave, Refrigerator, Stove, Washer |
| Cooling Type | Central Air Conditioning |
| Exterior Finish | Concrete, Steel |
| Flooring Type | Laminate, Carpeted |
| Size Interior | 700 - 799 Ft2 |
| Type | Apartment |
Parking
| Underground | |
| Garage |
Land
| Acreage | No |
| Land Amenities | Beach, Park, Public Transit |
| Surface Water | Lake/pond |
Rooms
| Level | Type | Length | Width | Dimensions |
|---|---|---|---|---|
| Main Level | Living Room | 4.21 m | 3.17 m | 4.21 m x 3.17 m |
| Main Level | Dining Room | 3.17 m | 2.44 m | 3.17 m x 2.44 m |
| Main Level | Kitchen | 3.17 m | 2.44 m | 3.17 m x 2.44 m |
| Main Level | Primary Bedroom | 4.05 m | 3.05 m | 4.05 m x 3.05 m |
| Main Level | Den | 2.47 m | 1.98 m | 2.47 m x 1.98 m |
https://www.realtor.ca/real-estate/27893346/1605-1255-bayly-street-pickering-bay-ridges-bay-ridges
Contact Us
Contact us for more information
Hans Raj Dhingra
Broker
(416) 804-0216
www.soldbymohit.com/
208 - 8901 Woodbine Ave
Markham, Ontario L3R 9Y4
(905) 305-0505
(905) 305-0506
www.remaxcrossroads.ca/
Sahil Dhingra
Salesperson
208 - 8901 Woodbine Ave
Markham, Ontario L3R 9Y4
(905) 305-0505
(905) 305-0506
www.remaxcrossroads.ca/

























