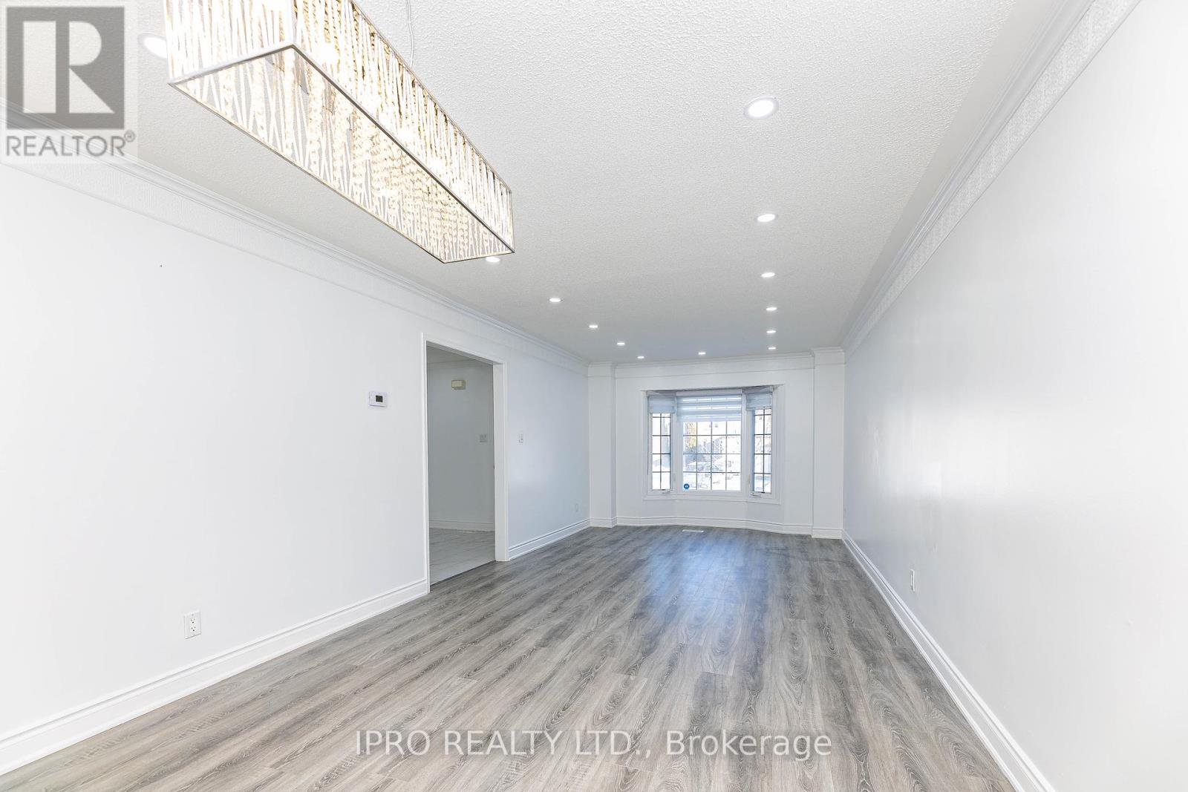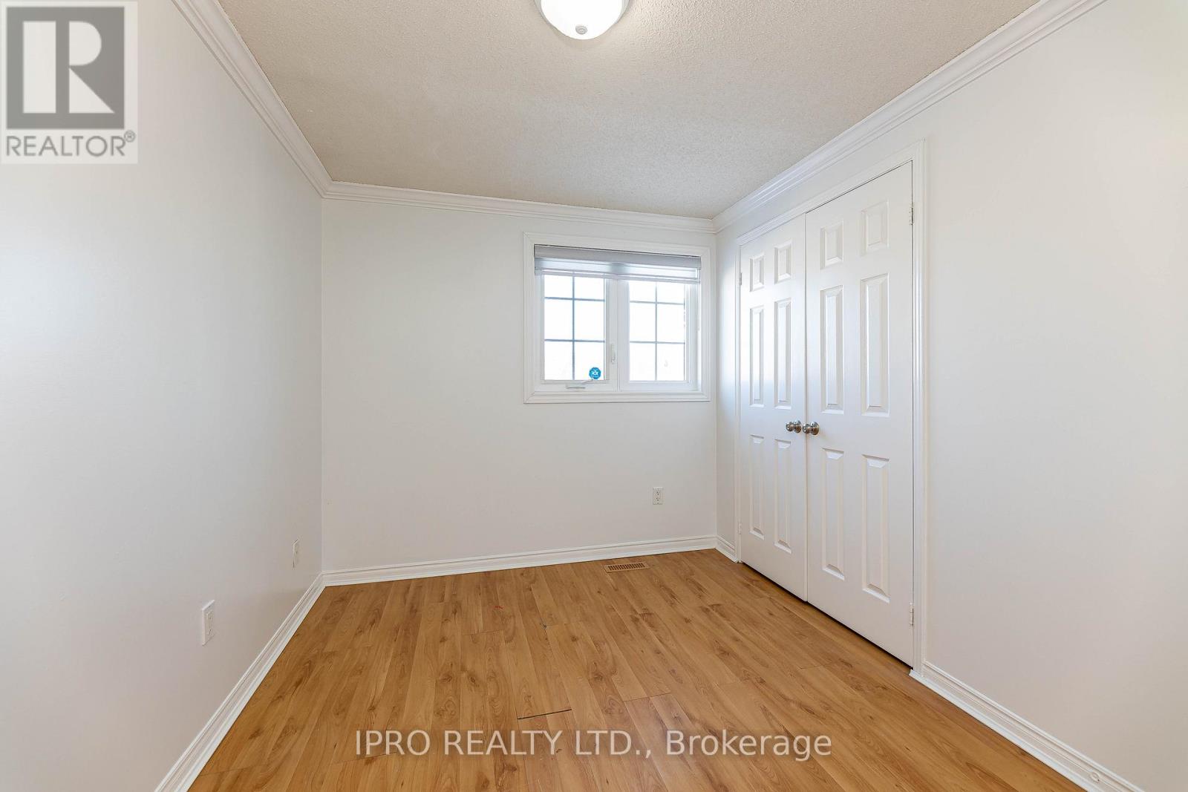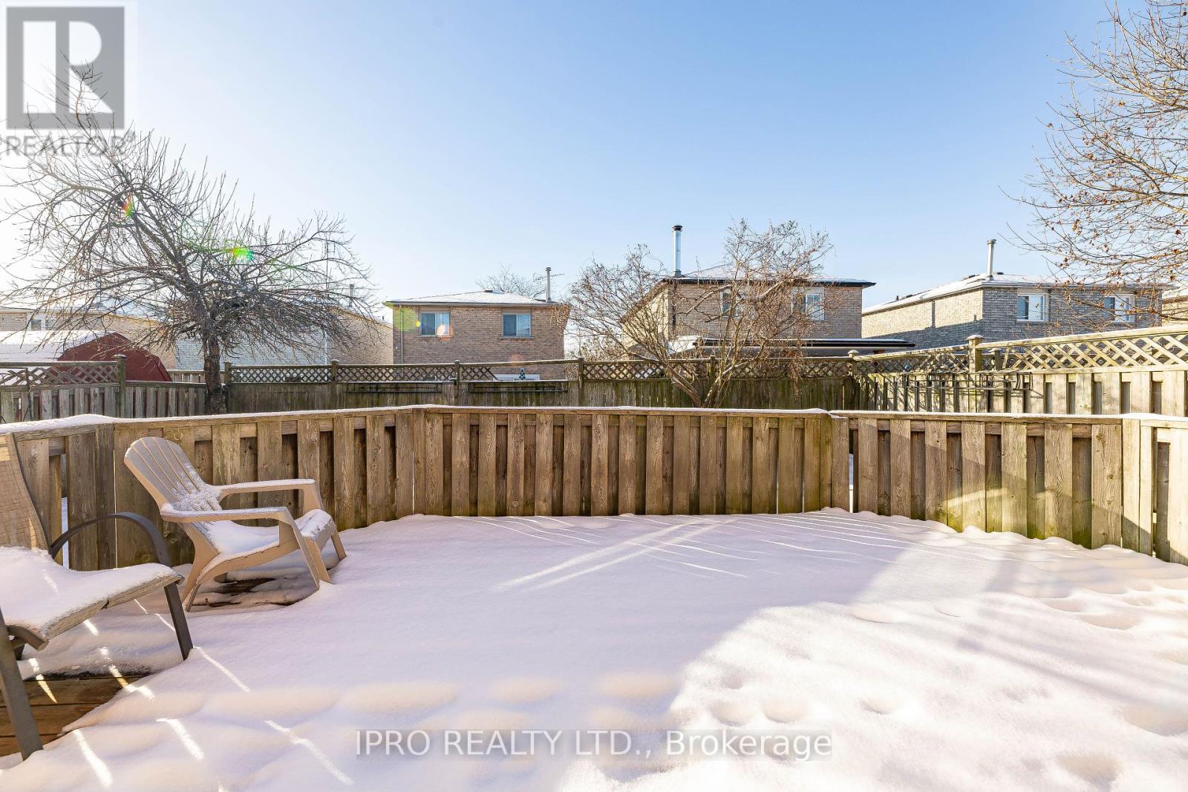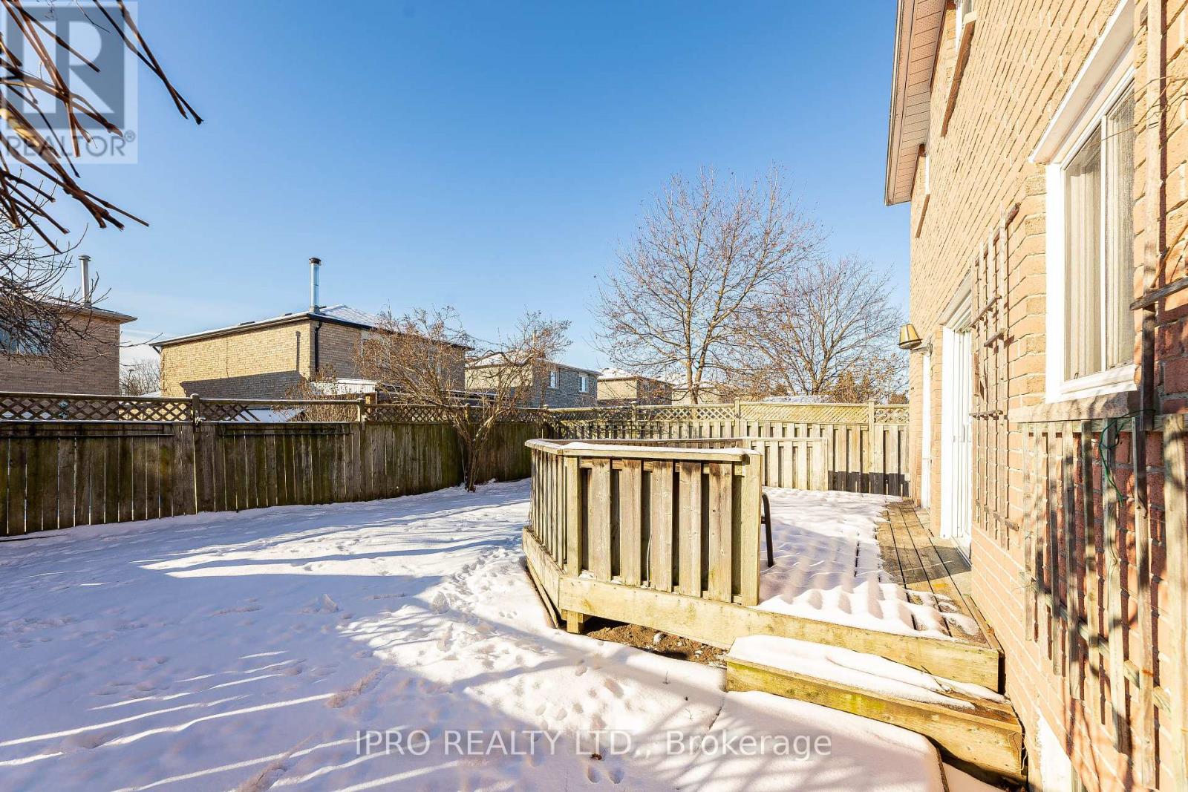14 Dakin Drive Ajax, Ontario L1T 2S5
$1,099,000
This Amazing Home in Central West Ajax offers a spacious and modern living experience with 4 bedrooms and 4 bathrooms. Fully renovated, the home features a sleek kitchen with stainless steel appliances, granite/quartz countertops, and a bright breakfast area. The open-concept living and dining space creates an inviting atmosphere, complemented by a separate family room for added comfort. Laminate Flooring Throughout.The main floor also includes a convenient laundry area and garage access. Upstairs, you'll find generously sized bedrooms, including a master with an ensuite, along with a well-appointed common area bathroom. The finished basement boasts a 3-piece bathroom, providing extra space for your familys needs. Enjoy outdoor living in the large, fully fenced backyard with a wood patio, perfect for entertaining or relaxing. With a covered porch, ample storage, and proximity to all amenities, this home is a must-see! (id:24801)
Property Details
| MLS® Number | E11963032 |
| Property Type | Single Family |
| Community Name | Central West |
| Parking Space Total | 3 |
Building
| Bathroom Total | 4 |
| Bedrooms Above Ground | 4 |
| Bedrooms Total | 4 |
| Appliances | Dishwasher, Dryer, Refrigerator, Stove, Washer |
| Basement Development | Finished |
| Basement Type | N/a (finished) |
| Construction Style Attachment | Detached |
| Cooling Type | Central Air Conditioning |
| Exterior Finish | Brick Facing, Shingles |
| Flooring Type | Laminate, Tile |
| Foundation Type | Poured Concrete |
| Half Bath Total | 2 |
| Heating Fuel | Natural Gas |
| Heating Type | Forced Air |
| Stories Total | 2 |
| Type | House |
| Utility Water | Municipal Water |
Parking
| Attached Garage |
Land
| Acreage | No |
| Sewer | Sanitary Sewer |
| Size Depth | 102 Ft |
| Size Frontage | 40 Ft ,2 In |
| Size Irregular | 40.2 X 102.03 Ft |
| Size Total Text | 40.2 X 102.03 Ft |
Rooms
| Level | Type | Length | Width | Dimensions |
|---|---|---|---|---|
| Second Level | Primary Bedroom | 1 m | 1 m | 1 m x 1 m |
| Second Level | Bedroom 2 | 1 m | 1 m | 1 m x 1 m |
| Second Level | Bedroom 3 | 1 m | 1 m | 1 m x 1 m |
| Second Level | Bedroom 4 | 1 m | 1 m | 1 m x 1 m |
| Basement | Bathroom | 1 m | 1 m | 1 m x 1 m |
| Basement | Recreational, Games Room | 1 m | 1 m | 1 m x 1 m |
| Basement | Office | 1 m | 1 m | 1 m x 1 m |
| Main Level | Living Room | 1 m | 1 m | 1 m x 1 m |
| Main Level | Dining Room | 1 m | 1 m | 1 m x 1 m |
| Main Level | Family Room | 1 m | 1 m | 1 m x 1 m |
| Main Level | Kitchen | 1 m | 1 m | 1 m x 1 m |
https://www.realtor.ca/real-estate/27893376/14-dakin-drive-ajax-central-west-central-west
Contact Us
Contact us for more information
Nadeem Huda
Salesperson
(647) 680-6846
55 Ontario St Unit A5a Ste B
Milton, Ontario L9T 2M3
(905) 693-9575
(905) 636-7530












































