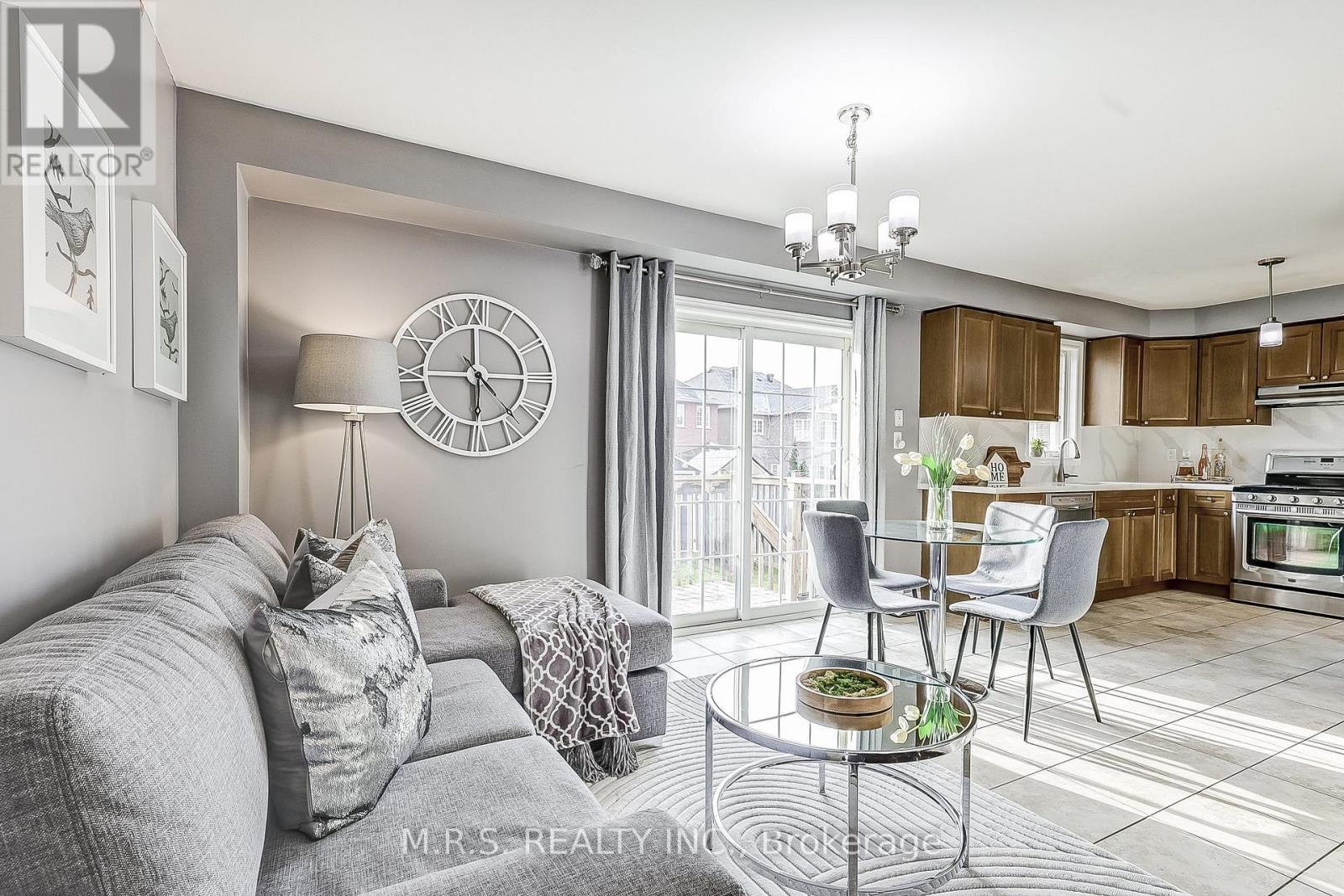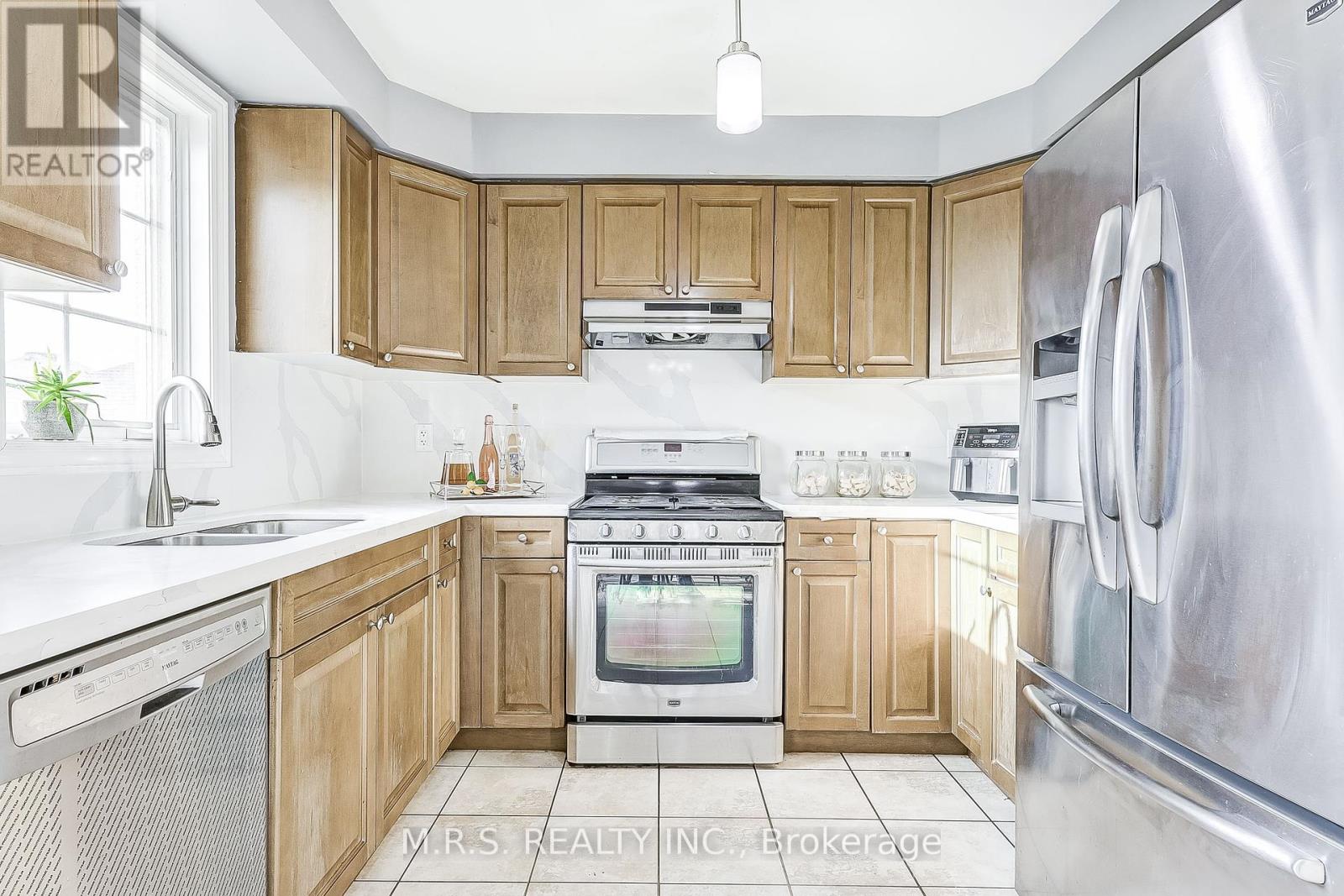61 Stammers Drive Ajax, Ontario L1T 0L4
$1,099,900
Must See! This Beautiful Detached Home Shows The True Pride Of Home Ownership. Set On A Premium 52.76 x 120 Ft Lot, The Home Is Completely Carpet-Free Home and Boasts An Array Of of Gorgeous Features. Highlights Include Smooth Ceilings Throughout The Main Floor, A Cozy Gas Fireplace, A Second Level Den/Loft, Rare Second Level Laundry Chute And An Interlocked Extension To The Driveway. The Open Concept Design Combines Family/Dining Rooms & Showcases an Eat-In Kitchen With Quartz Counters/Backsplash, Stainless Steel Appliances & Ample Cupboard Space. The Eat-In Kitchen Seamlessly Flows Out To A Beautifully Landscaped & Large, Private Backyard Oasis. The Primary Bdrm Features His & Her Walk-In Closets & Luxurious 5pc Ensuite Bath. Additional Convenience Includes Direct Access Into The Garage From The Home. Ideally Situated With Close Access To Schools, Public Transit, Grocery Stores, Shopping Plazas, Places of Worship, Paulynn Park & Many Other Amenities. Originally Designed As a 4-Bedroom Home, The Fourth Bedroom Has Been Converted Into a Den/Loft; However, The Seller Is Open To Restoring It To A Bedroom Upon The Buyer's Request. (id:24801)
Property Details
| MLS® Number | E11963054 |
| Property Type | Single Family |
| Community Name | Northwest Ajax |
| Amenities Near By | Schools, Park, Public Transit |
| Features | Conservation/green Belt, Lighting, Carpet Free |
| Parking Space Total | 6 |
| Structure | Porch |
Building
| Bathroom Total | 3 |
| Bedrooms Above Ground | 3 |
| Bedrooms Total | 3 |
| Amenities | Fireplace(s) |
| Appliances | Water Heater, Garage Door Opener Remote(s), Dishwasher, Dryer, Range, Refrigerator, Stove, Washer, Window Coverings |
| Basement Development | Unfinished |
| Basement Type | Full (unfinished) |
| Construction Style Attachment | Detached |
| Cooling Type | Central Air Conditioning |
| Exterior Finish | Brick |
| Fireplace Present | Yes |
| Fireplace Total | 1 |
| Flooring Type | Hardwood, Tile |
| Foundation Type | Unknown |
| Half Bath Total | 1 |
| Heating Fuel | Natural Gas |
| Heating Type | Forced Air |
| Stories Total | 2 |
| Size Interior | 2,000 - 2,500 Ft2 |
| Type | House |
| Utility Water | Municipal Water |
Parking
| Attached Garage | |
| Garage |
Land
| Acreage | No |
| Land Amenities | Schools, Park, Public Transit |
| Landscape Features | Landscaped |
| Sewer | Sanitary Sewer |
| Size Depth | 120 Ft |
| Size Frontage | 52 Ft ,9 In |
| Size Irregular | 52.8 X 120 Ft |
| Size Total Text | 52.8 X 120 Ft|under 1/2 Acre |
| Zoning Description | Residential |
Rooms
| Level | Type | Length | Width | Dimensions |
|---|---|---|---|---|
| Second Level | Primary Bedroom | 4.79 m | 4.15 m | 4.79 m x 4.15 m |
| Second Level | Bedroom 2 | 3.89 m | 3.5 m | 3.89 m x 3.5 m |
| Second Level | Bedroom 3 | 4.35 m | 3.34 m | 4.35 m x 3.34 m |
| Second Level | Loft | 3.51 m | 3.41 m | 3.51 m x 3.41 m |
| Main Level | Family Room | 3.76 m | 3.14 m | 3.76 m x 3.14 m |
| Main Level | Dining Room | 3.76 m | 3.14 m | 3.76 m x 3.14 m |
| Main Level | Living Room | 3.01 m | 2.98 m | 3.01 m x 2.98 m |
| Main Level | Eating Area | 4.34 m | 3 m | 4.34 m x 3 m |
| Main Level | Kitchen | 3.07 m | 3 m | 3.07 m x 3 m |
Utilities
| Sewer | Available |
https://www.realtor.ca/real-estate/27893380/61-stammers-drive-ajax-northwest-ajax-northwest-ajax
Contact Us
Contact us for more information
Raymond Rajcoomar
Salesperson
206c-6 Milvan Drive
Toronto, Ontario M9L 1Z2
(416) 743-0544
(416) 743-2066









































