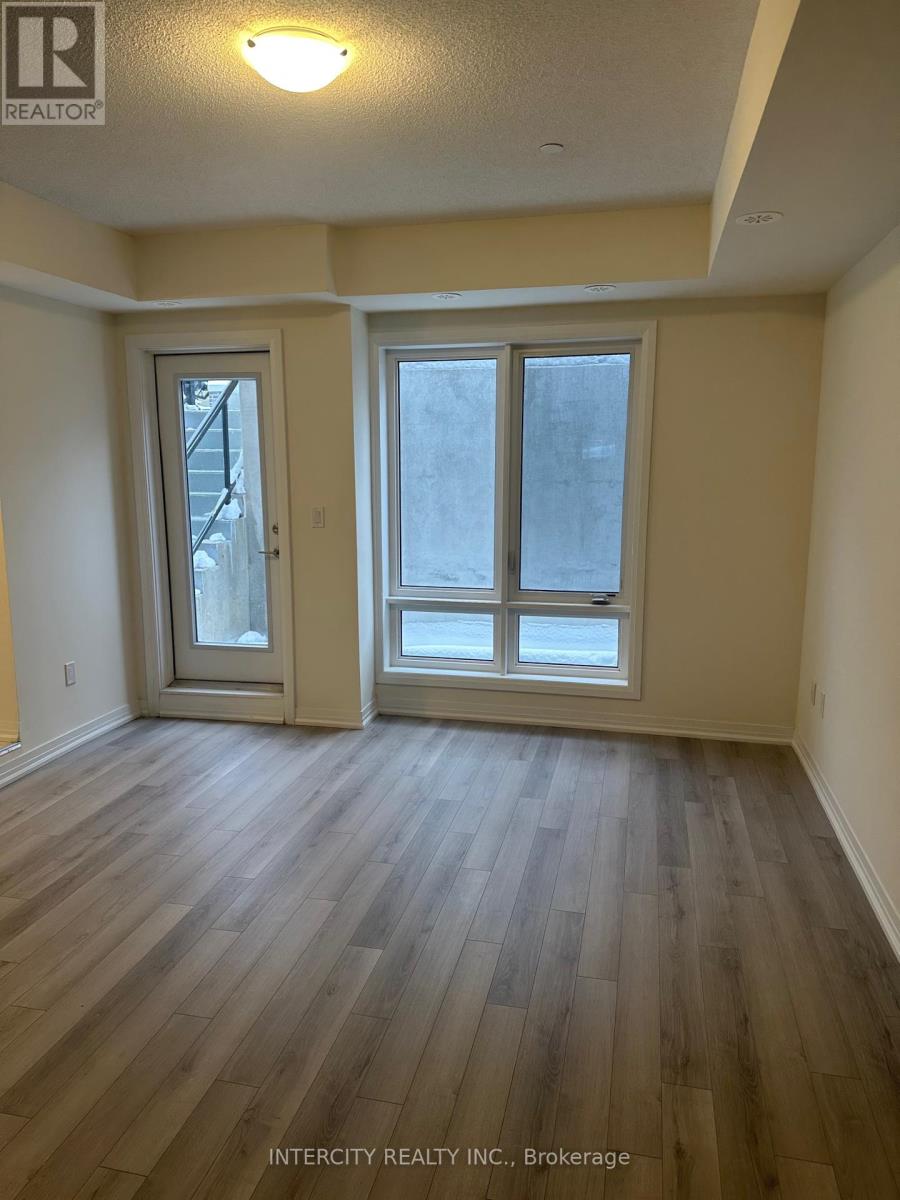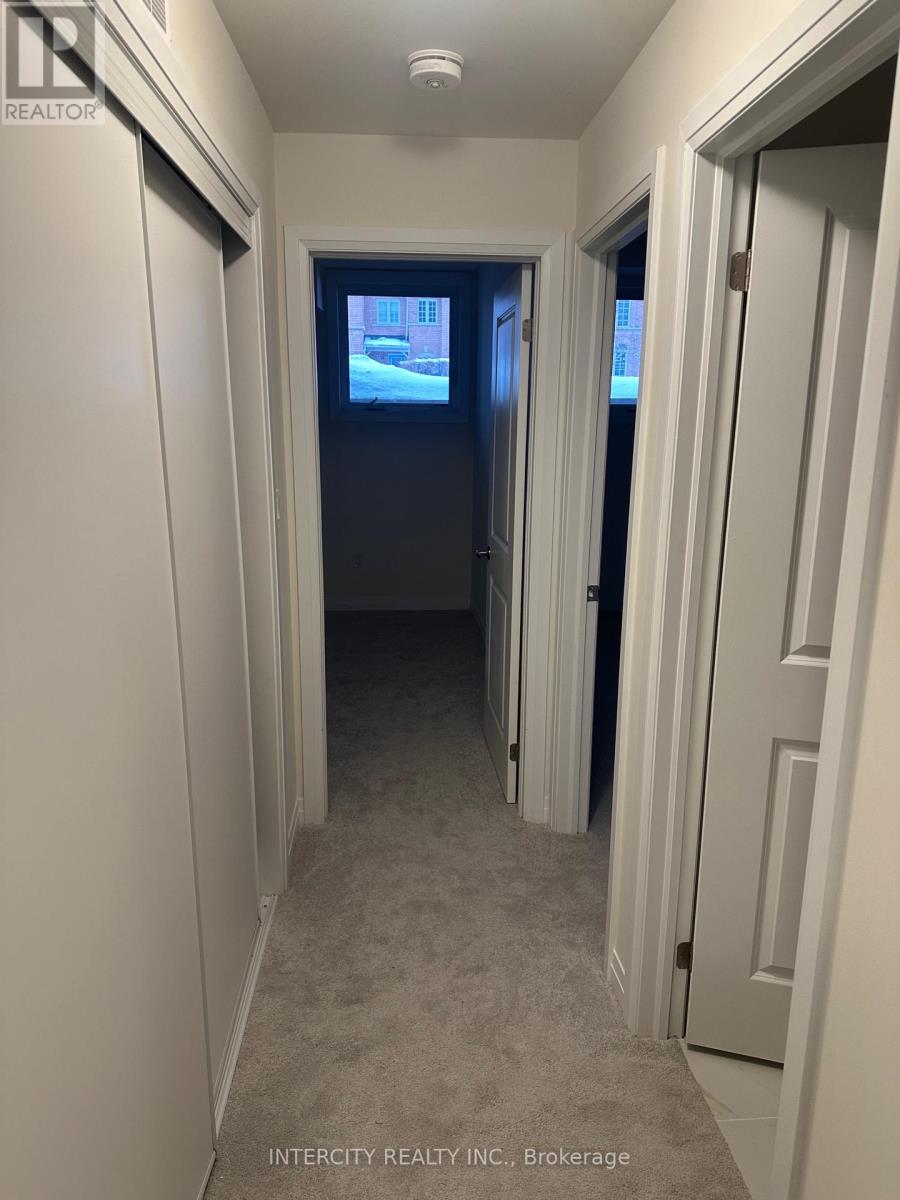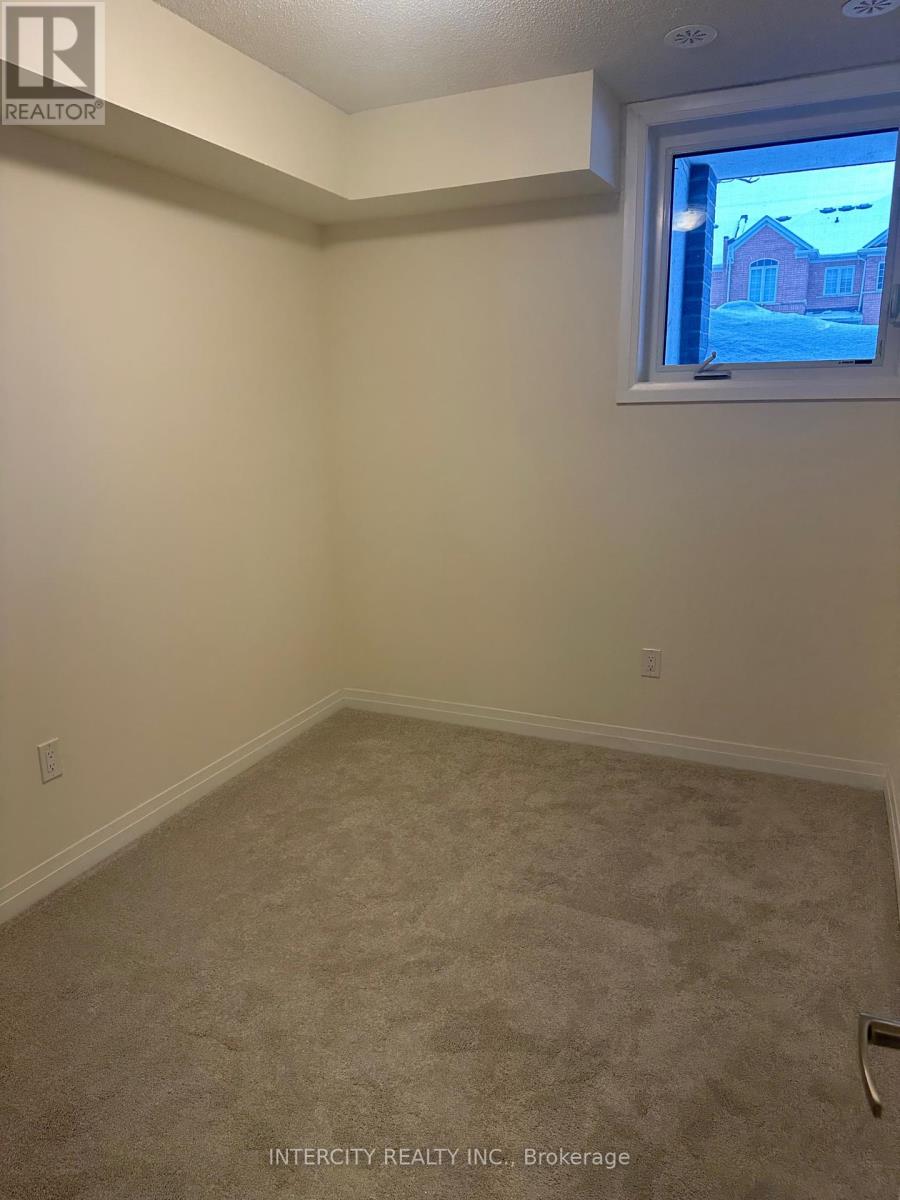15 - 235 Mclevin Avenue Toronto, Ontario M1B 0E8
$2,300 Monthly
Brand new 3 bedroom stack townhouse. Premium and modern finishes with open concept design. Combined living/dining space with laminate flooring throughout. Great room with walk out to patio. Upgraded kitchen with stainless steel appliances, backsplash and modern cabinetry. Bathroom features full-sized tub, ceramic flooring, large mirror and vanity. Steps to TTC, minutes to all major amenities including schools, mall, groceries, medical facilities. Close to Centennial College, U of T Scarborough Campus. 1 Underground parking included (id:24801)
Property Details
| MLS® Number | E11963059 |
| Property Type | Single Family |
| Community Name | Malvern |
| Community Features | Pet Restrictions |
| Features | Balcony |
| Parking Space Total | 1 |
Building
| Bathroom Total | 1 |
| Bedrooms Above Ground | 3 |
| Bedrooms Total | 3 |
| Appliances | Water Heater, Dishwasher, Dryer, Microwave, Refrigerator, Stove, Washer |
| Cooling Type | Central Air Conditioning, Air Exchanger |
| Exterior Finish | Aluminum Siding, Brick Facing |
| Heating Fuel | Natural Gas |
| Heating Type | Forced Air |
| Size Interior | 900 - 999 Ft2 |
| Type | Row / Townhouse |
Parking
| Underground |
Land
| Acreage | No |
Rooms
| Level | Type | Length | Width | Dimensions |
|---|---|---|---|---|
| Main Level | Great Room | 3.93 m | 4.45 m | 3.93 m x 4.45 m |
| Main Level | Kitchen | 2.46 m | 3.35 m | 2.46 m x 3.35 m |
| Main Level | Primary Bedroom | 1.46 m | 3.65 m | 1.46 m x 3.65 m |
| Main Level | Bedroom 2 | 2.46 m | 2.77 m | 2.46 m x 2.77 m |
| Main Level | Bedroom 3 | 2.46 m | 3.29 m | 2.46 m x 3.29 m |
https://www.realtor.ca/real-estate/27893382/15-235-mclevin-avenue-toronto-malvern-malvern
Contact Us
Contact us for more information
Moe Malhotra
Salesperson
www.homeswithmoe.ca/
3600 Langstaff Rd., Ste14
Vaughan, Ontario L4L 9E7
(416) 798-7070
(905) 851-8794
Rohan Kalra
Salesperson
3600 Langstaff Rd., Ste14
Vaughan, Ontario L4L 9E7
(416) 798-7070
(905) 851-8794

















