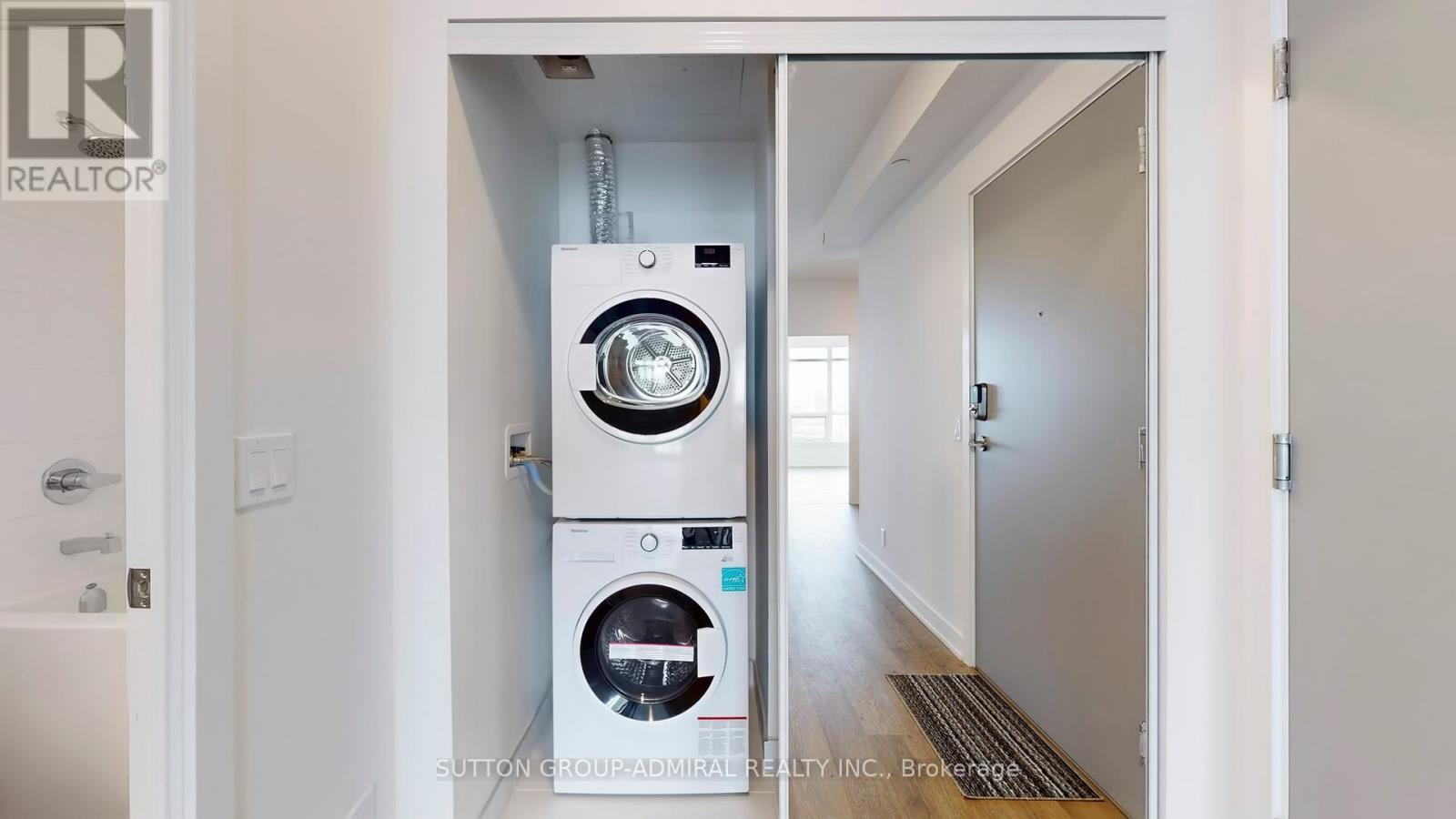1711 - 30 Upper Mall Way Vaughan, Ontario L4J 4P8
$2,300 Monthly
Welcome to the brand new "PROMENADE PARK TOWERS" with Direct Access to Promenade Shopping Centre. Sunny with Unabstracted View, 9Feet Ceilings, Open-Concept, 1 Bedroom & Large Den . Full Bathrooms. Modern European Style Kitchen with A Full Set Of Stainless Steel Appliances. Located In The Heart of Thornhill, Step To Public Transit, Schools, Shopping, Restaurants, Library. Easy Access To Highway 7 and 407. Building Amenities including Exercise Room, Party Room, Yoga Studio, Golf Stimulator, and more. (id:24801)
Property Details
| MLS® Number | N11963248 |
| Property Type | Single Family |
| Community Name | Brownridge |
| Amenities Near By | Place Of Worship, Public Transit, Schools |
| Community Features | Pet Restrictions, Community Centre, School Bus |
| Features | Elevator, Balcony, Carpet Free |
| Parking Space Total | 1 |
| View Type | City View |
Building
| Bathroom Total | 1 |
| Bedrooms Above Ground | 1 |
| Bedrooms Below Ground | 1 |
| Bedrooms Total | 2 |
| Amenities | Security/concierge, Exercise Centre, Party Room, Visitor Parking |
| Cooling Type | Central Air Conditioning |
| Exterior Finish | Concrete |
| Heating Fuel | Natural Gas |
| Heating Type | Forced Air |
| Size Interior | 600 - 699 Ft2 |
| Type | Apartment |
Parking
| Underground | |
| Garage |
Land
| Acreage | No |
| Land Amenities | Place Of Worship, Public Transit, Schools |
Rooms
| Level | Type | Length | Width | Dimensions |
|---|---|---|---|---|
| Flat | Living Room | 6.71 m | 3.23 m | 6.71 m x 3.23 m |
| Flat | Den | 2.26 m | 2.24 m | 2.26 m x 2.24 m |
| Flat | Kitchen | 6.71 m | 3.23 m | 6.71 m x 3.23 m |
| Flat | Primary Bedroom | 3.43 m | 2.74 m | 3.43 m x 2.74 m |
| Flat | Dining Room | 6.71 m | 3.23 m | 6.71 m x 3.23 m |
https://www.realtor.ca/real-estate/27893472/1711-30-upper-mall-way-vaughan-brownridge-brownridge
Contact Us
Contact us for more information
Uri Avner
Salesperson
(416) 902-9312
1206 Centre Street
Thornhill, Ontario L4J 3M9
(416) 739-7200
(416) 739-9367
www.suttongroupadmiral.com/

































