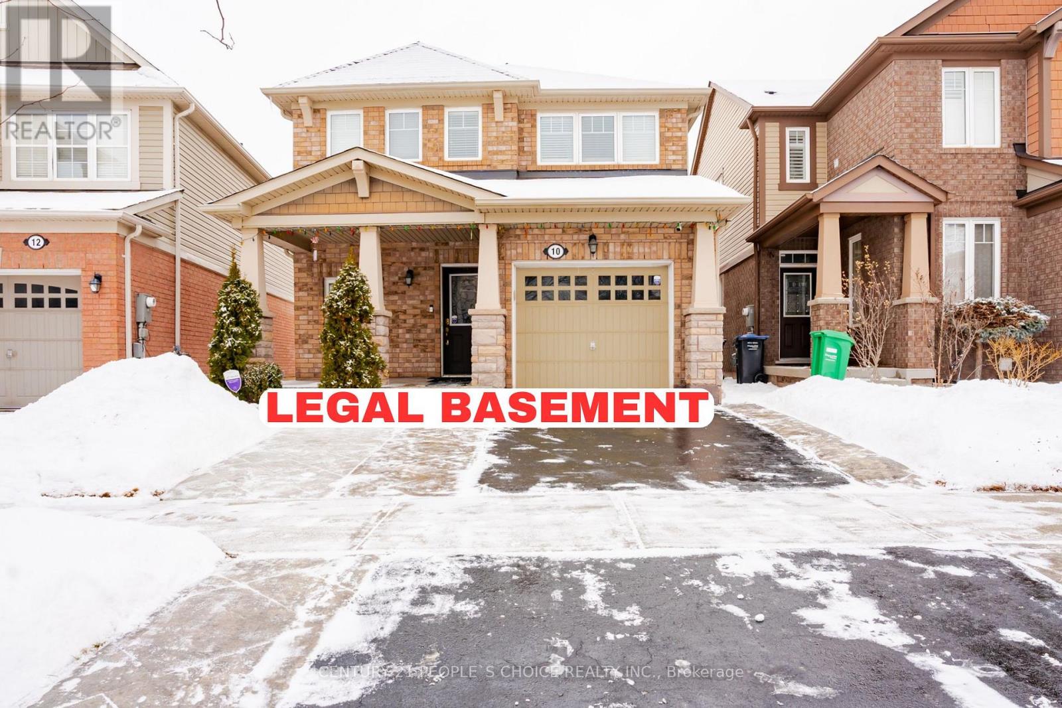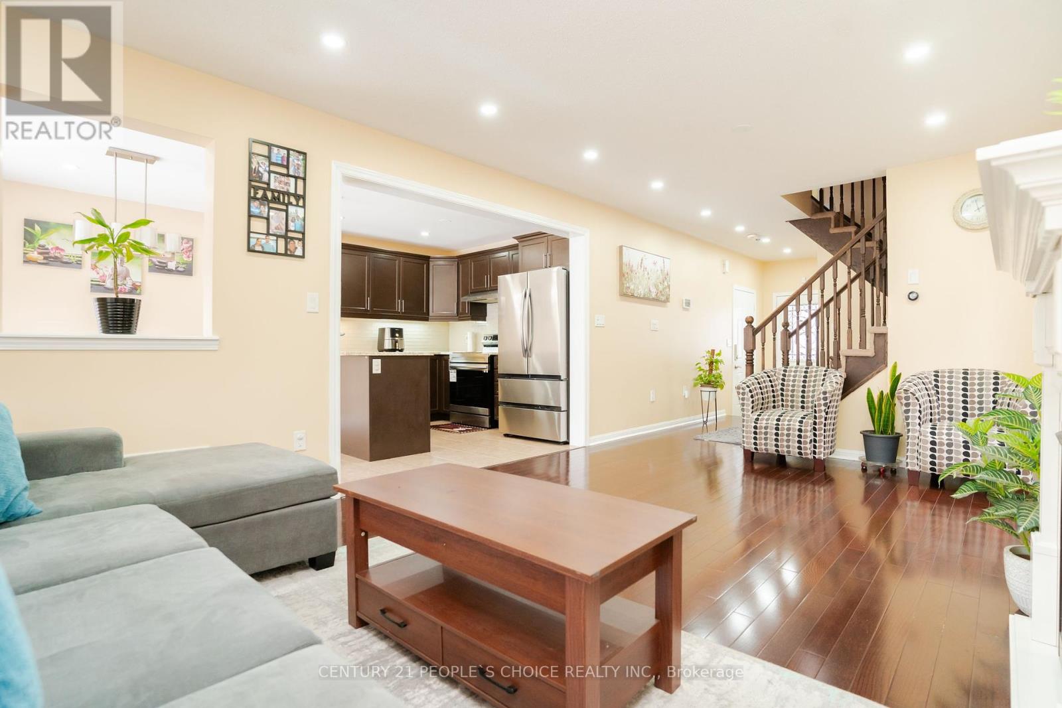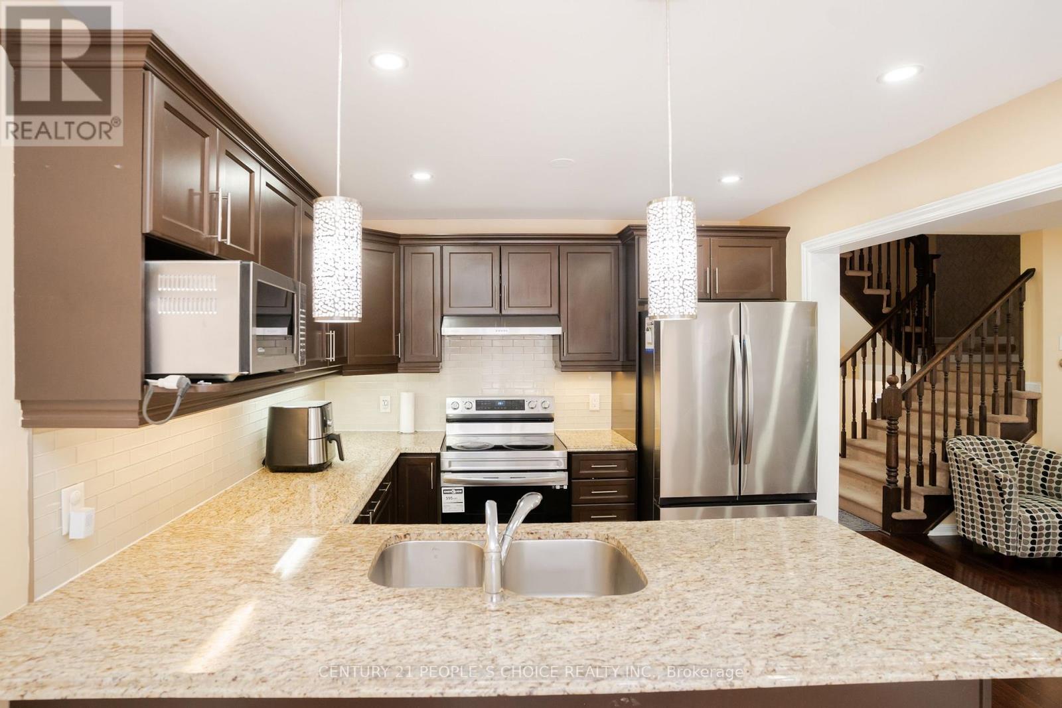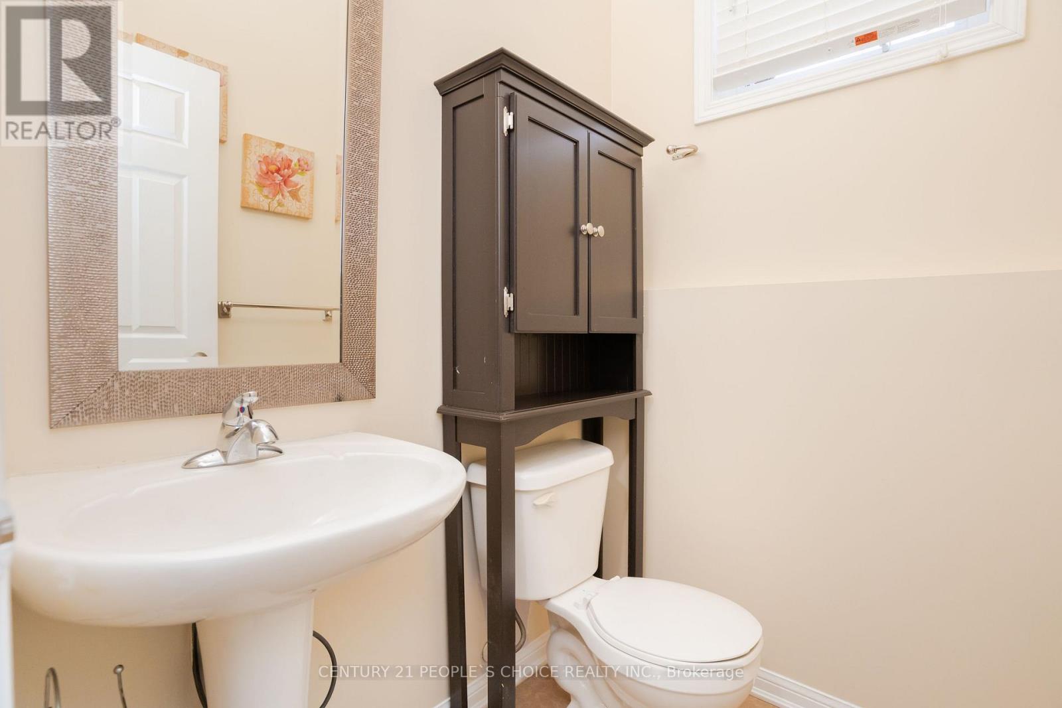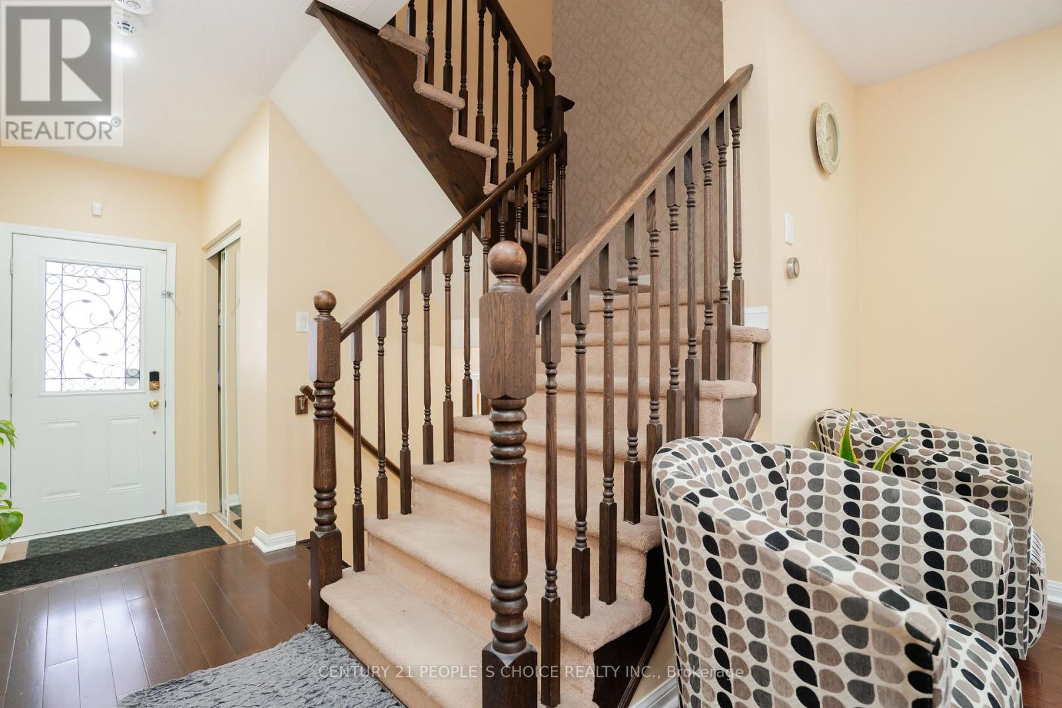10 Clenston Road Brampton, Ontario L7A 0P6
$990,000
Location Location Location Walk to Mount pleasant Go. Walk to School. Legal Dual Dwelling Basement. Absolutely Gorgeous Fully Detached In Mount Pleasant Village. Pie Shaped Lot (Wide From Rear) Professionally Landscaped!! Huge Professionally Built Deck In The Backyard, Professionally Finished Basement With Large Windows & Room!! 3 Good Size Bedrooms, Family Size Kitchen With Upgraded Cabinetry, Granite Counter, S/S Appliances!! Thousands $$$ Spent On Upgrades!! Its Must See Home!! Very Convenient Location To Commute By Go, Transit & Zum!! Min Walk To Go Stn,Library,School,Transit & Mount Pleasant Square !! Excellent Location, Min Walk To Go Station, School, Park, And Transit !! (id:24801)
Property Details
| MLS® Number | W11962814 |
| Property Type | Single Family |
| Community Name | Northwest Brampton |
| Amenities Near By | Public Transit, Schools |
| Features | Irregular Lot Size, Lighting |
| Parking Space Total | 3 |
| Structure | Deck, Patio(s) |
| View Type | View |
Building
| Bathroom Total | 4 |
| Bedrooms Above Ground | 3 |
| Bedrooms Below Ground | 1 |
| Bedrooms Total | 4 |
| Amenities | Fireplace(s) |
| Appliances | Water Heater, Central Vacuum, Dishwasher, Dryer, Refrigerator, Stove, Washer |
| Basement Features | Separate Entrance, Walk-up |
| Basement Type | N/a |
| Construction Style Attachment | Detached |
| Cooling Type | Central Air Conditioning |
| Exterior Finish | Brick |
| Fire Protection | Smoke Detectors |
| Fireplace Present | Yes |
| Flooring Type | Hardwood, Ceramic, Laminate |
| Foundation Type | Concrete |
| Half Bath Total | 1 |
| Heating Fuel | Natural Gas |
| Heating Type | Forced Air |
| Stories Total | 2 |
| Size Interior | 1,500 - 2,000 Ft2 |
| Type | House |
| Utility Water | Municipal Water |
Parking
| Garage |
Land
| Acreage | No |
| Fence Type | Fenced Yard |
| Land Amenities | Public Transit, Schools |
| Sewer | Sanitary Sewer |
| Size Depth | 89 Ft ,6 In |
| Size Frontage | 28 Ft ,7 In |
| Size Irregular | 28.6 X 89.5 Ft ; 35 Ft Wide From Rear |
| Size Total Text | 28.6 X 89.5 Ft ; 35 Ft Wide From Rear|under 1/2 Acre |
Rooms
| Level | Type | Length | Width | Dimensions |
|---|---|---|---|---|
| Second Level | Primary Bedroom | 3.67 m | 3.97 m | 3.67 m x 3.97 m |
| Second Level | Bedroom 2 | 3.01 m | 3.36 m | 3.01 m x 3.36 m |
| Second Level | Bedroom 3 | 2.77 m | 3.09 m | 2.77 m x 3.09 m |
| Basement | Bedroom 4 | 3.04 m | 3.35 m | 3.04 m x 3.35 m |
| Basement | Kitchen | 1.82 m | 3.04 m | 1.82 m x 3.04 m |
| Basement | Living Room | 3.65 m | 5.48 m | 3.65 m x 5.48 m |
| Main Level | Living Room | 3.59 m | 5.56 m | 3.59 m x 5.56 m |
| Main Level | Dining Room | 3.59 m | 5.56 m | 3.59 m x 5.56 m |
| Main Level | Kitchen | 3.06 m | 2.92 m | 3.06 m x 2.92 m |
| Main Level | Eating Area | 3.06 m | 2.76 m | 3.06 m x 2.76 m |
Contact Us
Contact us for more information
Subrat Nayak
Salesperson
(647) 454-2723
1780 Albion Road Unit 2 & 3
Toronto, Ontario M9V 1C1
(416) 742-8000
(416) 742-8001
Kamal Raina
Salesperson
www.linkedin.com/in/kamalraina
1780 Albion Road Unit 2 & 3
Toronto, Ontario M9V 1C1
(416) 742-8000
(416) 742-8001


