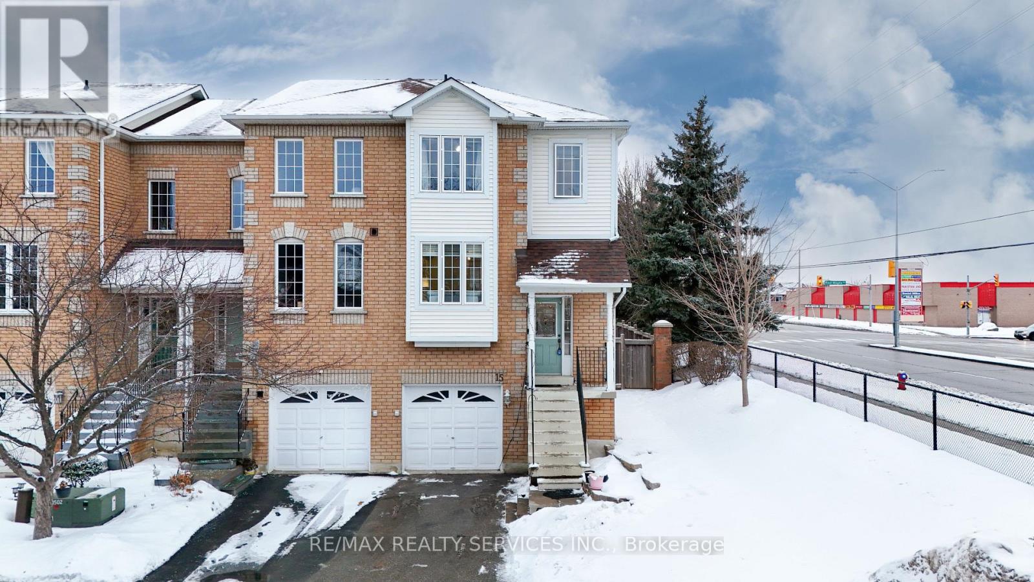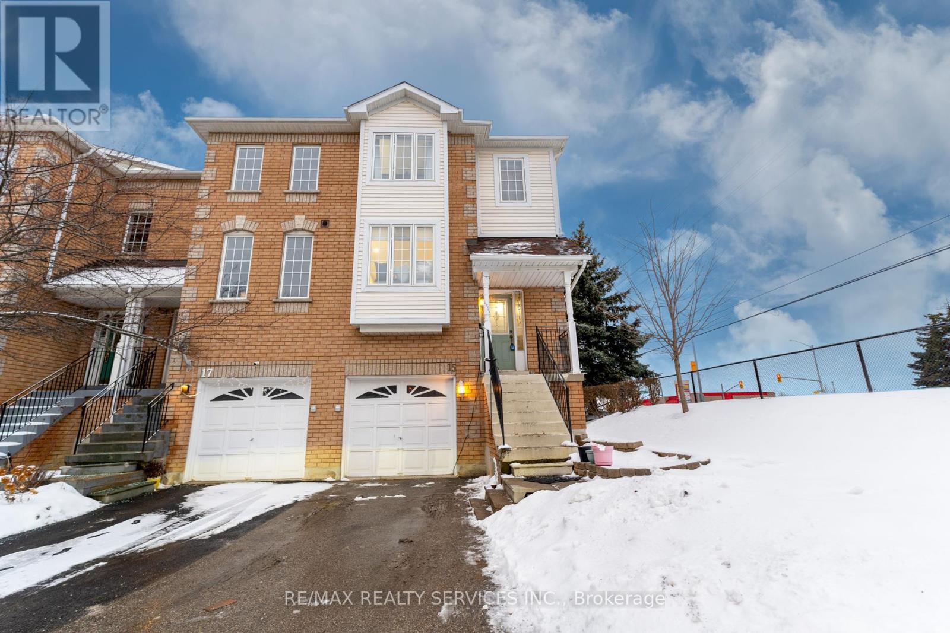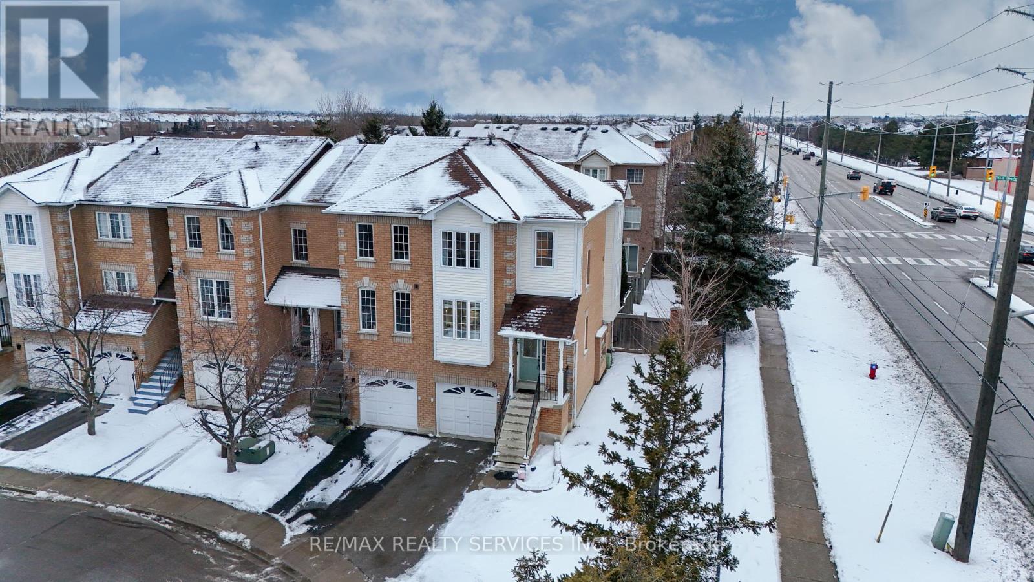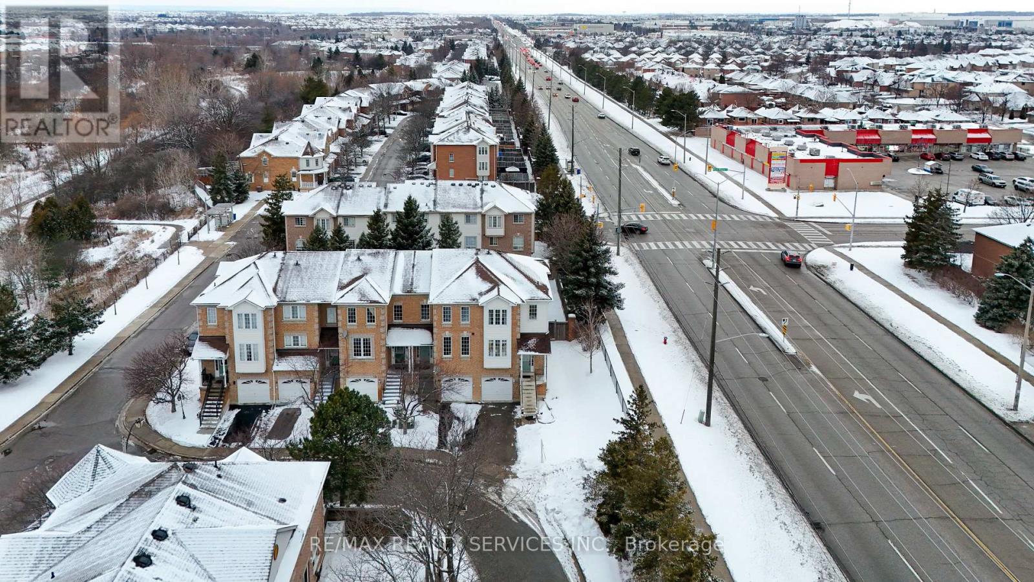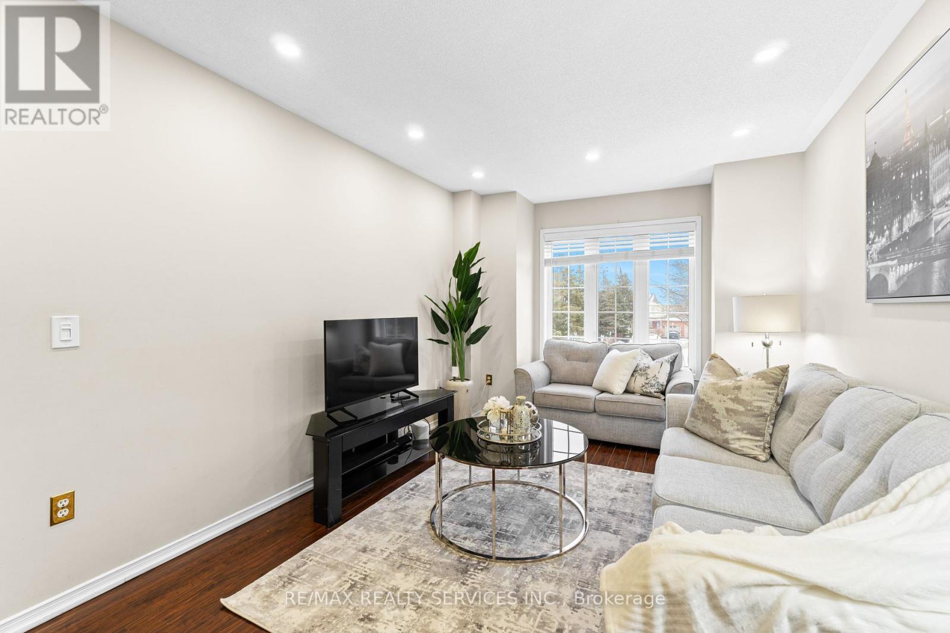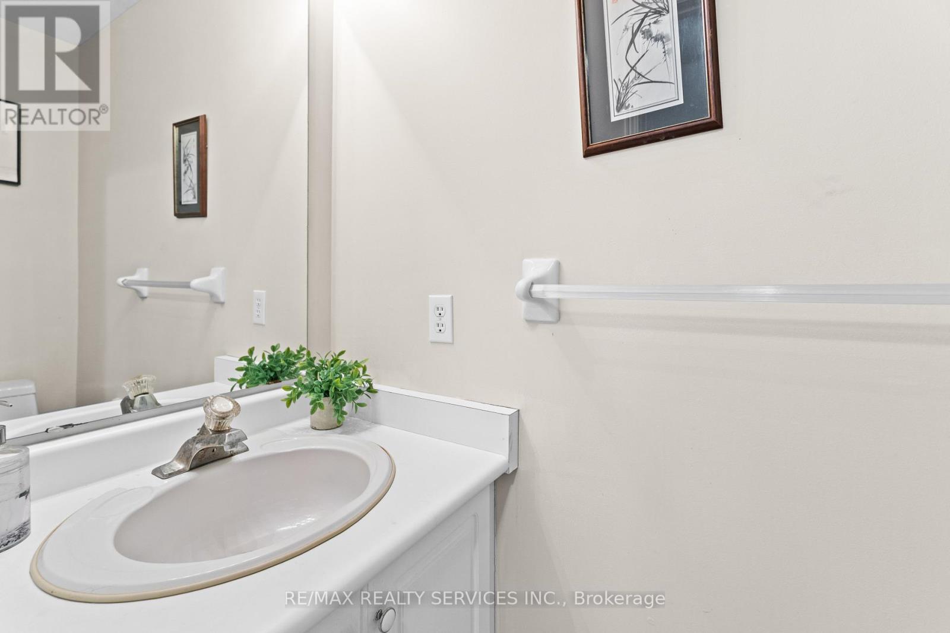15 - 9800 Mclaughlin Road Brampton, Ontario L6X 4R1
$749,000Maintenance, Insurance, Common Area Maintenance, Parking
$165 Monthly
Maintenance, Insurance, Common Area Maintenance, Parking
$165 MonthlyWelcome to This Stunning End-Unit Townhouse! Discover the perfect blend of comfort, convenience, and style in this immaculately kept end-unit townhome, offering the feel of a semi-detached in a quiet, family-friendly neighborhood. Thoughtfully designed and meticulously maintained, this spacious three-bedroom home is move-in ready, featuring a bright and open-concept layout ideal for modern living. The inviting kitchen boasts a large island and stainless steel appliances, seamlessly flowing into a generous living area filled with natural light. The primary bedroom offers a walk-in closet and a private three-piece ensuite, while all bedrooms provide ample space for a growing family. The walkout basement adds versatility, making it perfect for a home office or additional living space.Ideally situated just minutes from Highway 410, Brampton Downtown, Mount Pleasant GO Station, schools, parks, and shopping plazas, this home ensures unmatched convenience. Recent upgrades, including pot lights, smart thermostat, and stainless steel appliances, add to its appeal. With low maintenance and one of the most spacious corner lots in the complex, this property is a rare find. Don't miss this incredible opportunity to own a beautiful home in a highly sought-after neighborhood. (id:24801)
Property Details
| MLS® Number | W11963182 |
| Property Type | Single Family |
| Community Name | Fletcher's Creek Village |
| Community Features | Pet Restrictions |
| Parking Space Total | 2 |
Building
| Bathroom Total | 3 |
| Bedrooms Above Ground | 3 |
| Bedrooms Below Ground | 1 |
| Bedrooms Total | 4 |
| Appliances | Central Vacuum |
| Basement Development | Finished |
| Basement Features | Walk Out |
| Basement Type | N/a (finished) |
| Cooling Type | Central Air Conditioning |
| Exterior Finish | Brick |
| Flooring Type | Laminate, Ceramic, Carpeted |
| Half Bath Total | 1 |
| Heating Fuel | Natural Gas |
| Heating Type | Forced Air |
| Stories Total | 3 |
| Size Interior | 1,400 - 1,599 Ft2 |
| Type | Row / Townhouse |
Parking
| Attached Garage |
Land
| Acreage | No |
Rooms
| Level | Type | Length | Width | Dimensions |
|---|---|---|---|---|
| Second Level | Primary Bedroom | 4.72 m | 3.01 m | 4.72 m x 3.01 m |
| Second Level | Bedroom 2 | 4.14 m | 2.37 m | 4.14 m x 2.37 m |
| Second Level | Bedroom 3 | 3.3 m | 3 m | 3.3 m x 3 m |
| Basement | Family Room | 4.14 m | 3 m | 4.14 m x 3 m |
| Main Level | Living Room | 4.3 m | 3.05 m | 4.3 m x 3.05 m |
| Main Level | Dining Room | 3.32 m | 2.81 m | 3.32 m x 2.81 m |
| Main Level | Kitchen | 6 m | 3.07 m | 6 m x 3.07 m |
Contact Us
Contact us for more information
Harish Kumar
Broker
(416) 845-5643
realtorharishkumar.ca/
295 Queen Street East
Brampton, Ontario L6W 3R1
(905) 456-1000
(905) 456-1924


