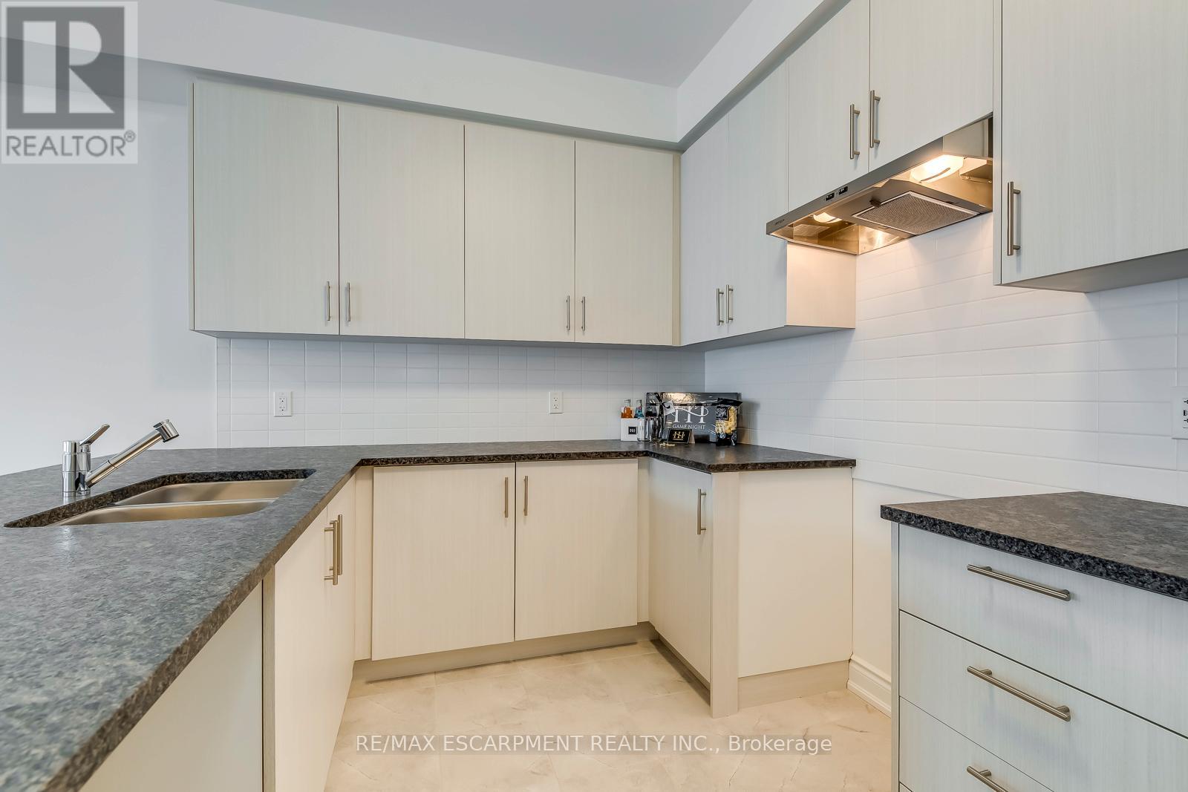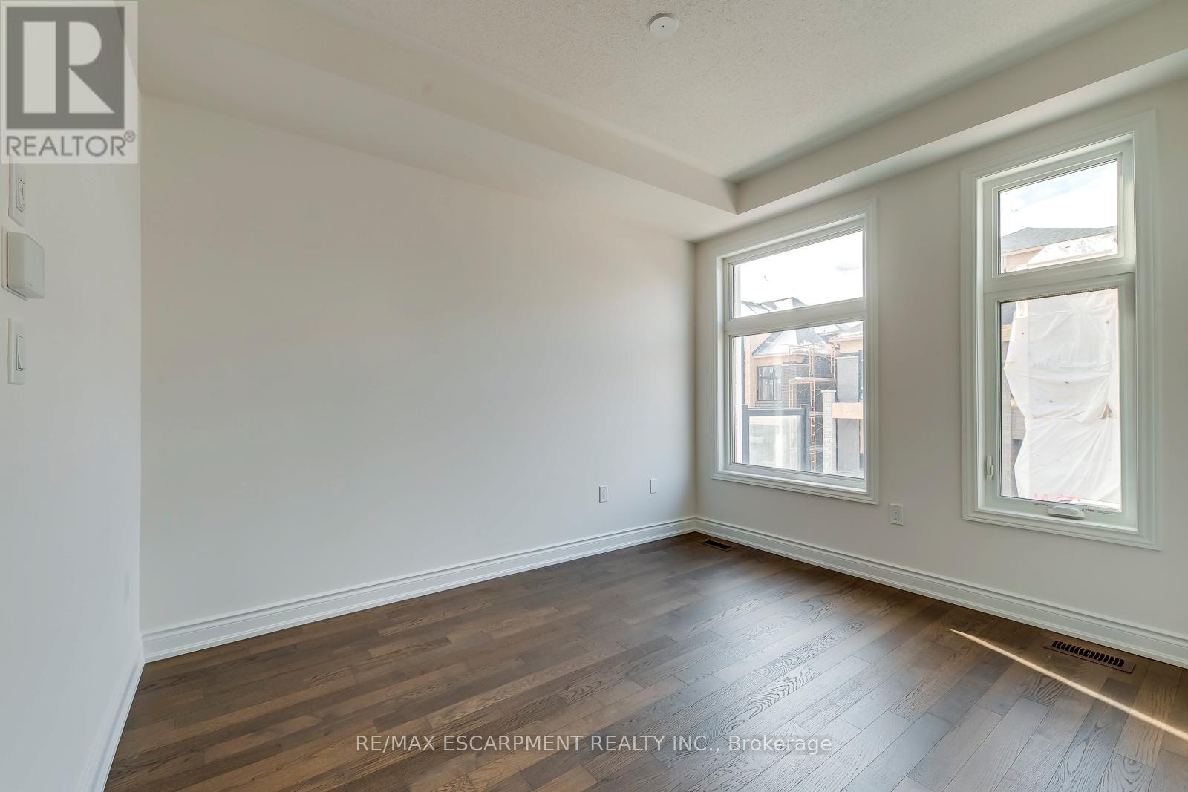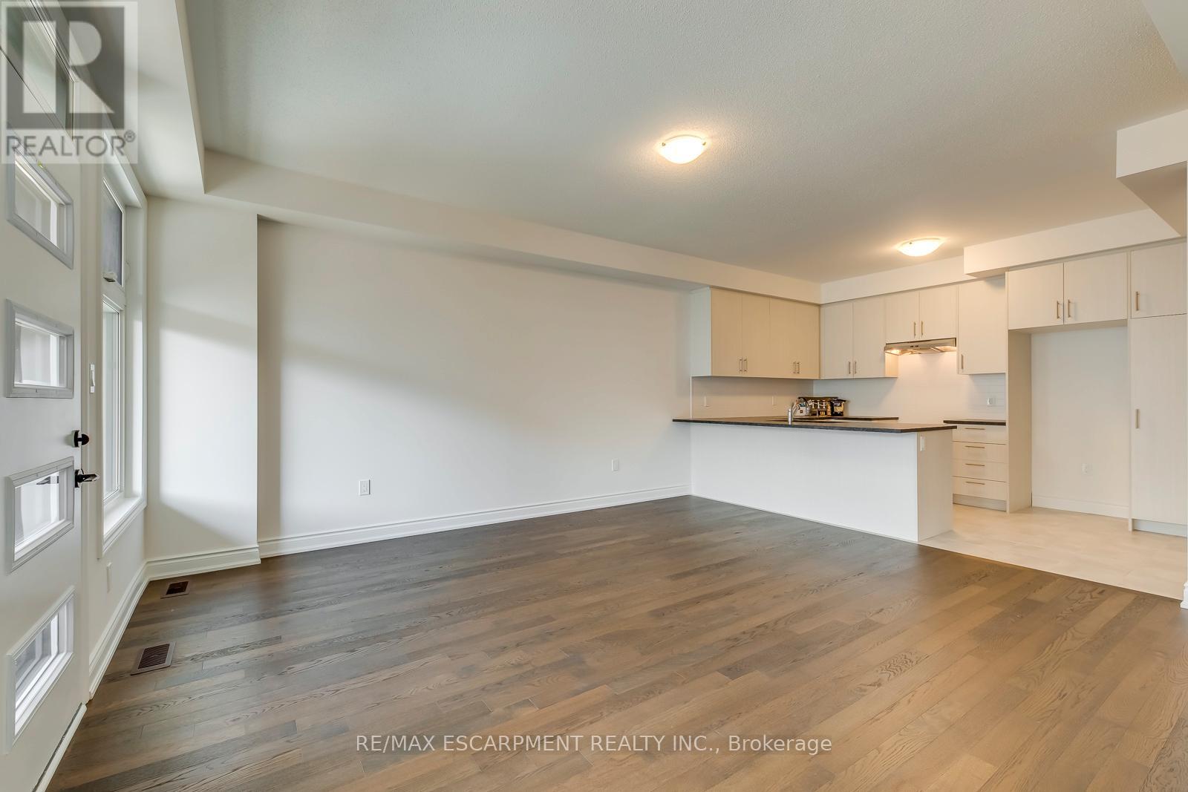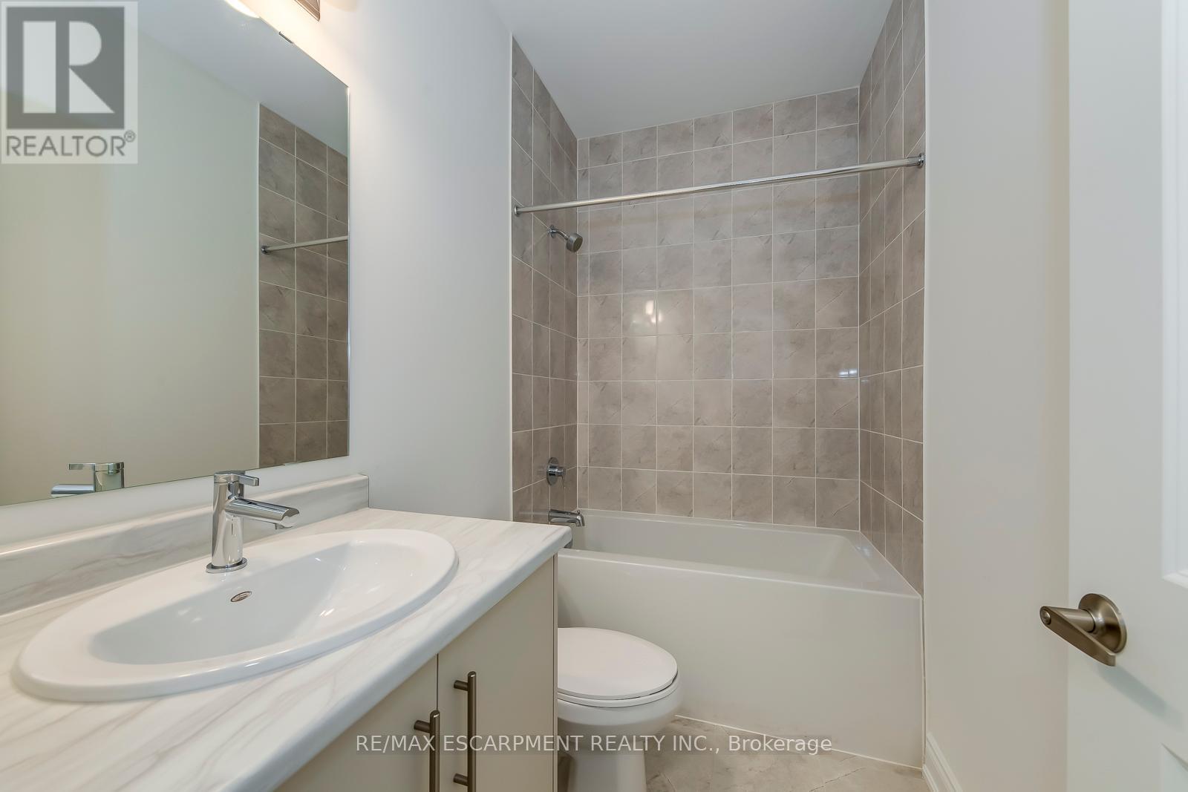1225 Anthonia Trail Oakville, Ontario L6H 7Y8
$3,300 Monthly
Welcome to this brand-new freehold townhouse located in a vibrant and growing community - Upper Joshua Creek! This beautifully designed, 3-bedroom, 2.5-bathroom home offers a perfect blend of contemporary style, spacious living, and top-notch finishes. The bright and airy family room flows seamlessly into a modern kitchen, ideal for entertaining with an oversized kitchen island and everyday living. Enjoy sleek quartz countertops, stainless steel appliances, and ample cabinet space. Step out to a private patio for relaxing. The master bedroom features a walk-in closet and en-suite bathroom with a vanity and large walk-in shower. Save on utilities with energy-efficient heating, cooling, and appliances. Close proximity to shops, restaurants, schools, and parks. Easy access to major highways 403/QEW/407 for a quick commute. (id:24801)
Property Details
| MLS® Number | W11963415 |
| Property Type | Single Family |
| Community Name | 1010 - JM Joshua Meadows |
| Amenities Near By | Schools |
| Features | In Suite Laundry |
| Parking Space Total | 2 |
Building
| Bathroom Total | 3 |
| Bedrooms Above Ground | 3 |
| Bedrooms Total | 3 |
| Appliances | Dishwasher, Dryer, Garage Door Opener, Range, Refrigerator, Stove, Washer |
| Construction Style Attachment | Attached |
| Cooling Type | Central Air Conditioning |
| Exterior Finish | Aluminum Siding, Brick |
| Foundation Type | Concrete |
| Half Bath Total | 1 |
| Heating Type | Forced Air |
| Stories Total | 3 |
| Type | Row / Townhouse |
| Utility Water | Municipal Water |
Parking
| Attached Garage | |
| Garage |
Land
| Acreage | No |
| Land Amenities | Schools |
| Sewer | Sanitary Sewer |
| Size Frontage | 20 Ft |
| Size Irregular | 20 Ft |
| Size Total Text | 20 Ft|under 1/2 Acre |
Rooms
| Level | Type | Length | Width | Dimensions |
|---|---|---|---|---|
| Second Level | Kitchen | 4.22 m | 2.87 m | 4.22 m x 2.87 m |
| Second Level | Great Room | 4.37 m | 4.67 m | 4.37 m x 4.67 m |
| Second Level | Dining Room | 2.9 m | 3.61 m | 2.9 m x 3.61 m |
| Second Level | Bathroom | Measurements not available | ||
| Third Level | Primary Bedroom | 2.9 m | 3.05 m | 2.9 m x 3.05 m |
| Third Level | Bedroom 2 | 2.67 m | 2.97 m | 2.67 m x 2.97 m |
| Third Level | Bedroom 3 | 2.51 m | 3 m | 2.51 m x 3 m |
| Third Level | Bathroom | Measurements not available | ||
| Third Level | Bathroom | Measurements not available |
Contact Us
Contact us for more information
Lan Burgess
Broker
www.youtube.com/embed/FVwgyLE6Nng
www.sellwithlan.com/
www.facebook.com/lan.burgess
twitter.com/lanburgess
linkedin.com/in/lan-burgess-a2589337
502 Brant St #1a
Burlington, Ontario L7R 2G4
(905) 631-8118
(905) 631-5445









































