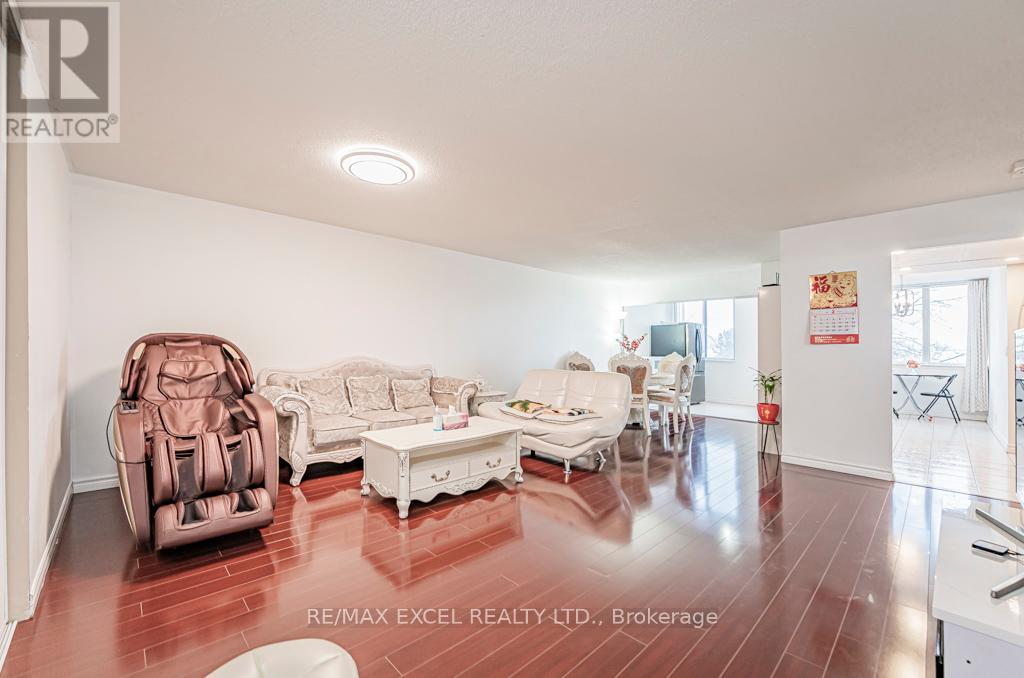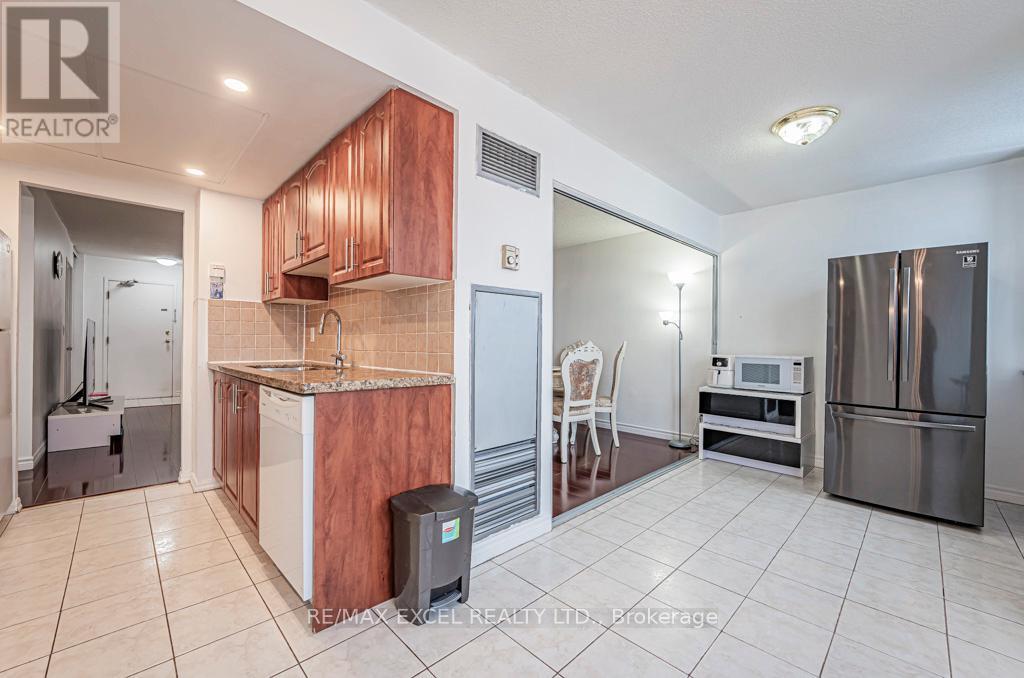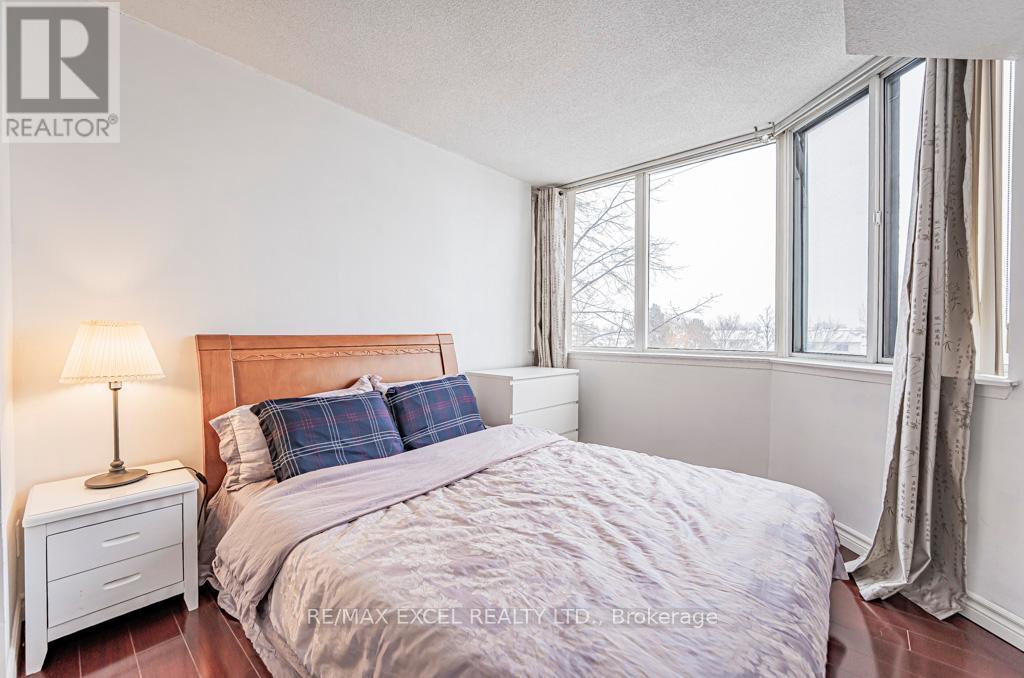212 - 80 Alton Towers Circle Toronto, Ontario M1V 5E8
$488,000Maintenance, Heat, Electricity, Water, Insurance, Parking, Common Area Maintenance
$614.60 Monthly
Maintenance, Heat, Electricity, Water, Insurance, Parking, Common Area Maintenance
$614.60 MonthlyWelcome to this super spacious, sun-filled condo, offering the perfect blend of comfort, convenience, and value. Nestled in a heart of Scarborough - Alton Tower, mature, sought-after neighborhood, this unit is1300 Sqft with 2Bedr 2Bath. With extremely low maintenance fees that cover all-inclusive services, this condo is a rare find offering exceptional value! This unit With Wrap Around Huge Windows, Oodles Of Natural Light, Large Living Area/Spacious Dinning/Solarium/Lots Of Str Space. this property boasts an ideal location with everything you need just a short walk away from shops and restaurants to parks, schools and public transportation. Inside, you'll be greeted by generous living spaces, complemented by an unobstructed inner courtyard view, creating a peaceful and serene atmosphere. The open-concept layout is perfect for modern living, with plenty of room to entertain or relax. Don't miss out on this opportunity to own a home in a vibrant, walkable neighborhood. Schedule a tour today and discover everything this amazing condo has to offer! (id:24801)
Property Details
| MLS® Number | E11963424 |
| Property Type | Single Family |
| Community Name | Milliken |
| Community Features | Pet Restrictions |
| Features | In Suite Laundry |
| Parking Space Total | 1 |
Building
| Bathroom Total | 2 |
| Bedrooms Above Ground | 2 |
| Bedrooms Below Ground | 1 |
| Bedrooms Total | 3 |
| Amenities | Exercise Centre, Party Room, Security/concierge, Visitor Parking |
| Cooling Type | Central Air Conditioning |
| Exterior Finish | Concrete |
| Flooring Type | Laminate, Ceramic |
| Heating Fuel | Natural Gas |
| Heating Type | Forced Air |
| Size Interior | 1,200 - 1,399 Ft2 |
| Type | Apartment |
Parking
| Underground |
Land
| Acreage | No |
Rooms
| Level | Type | Length | Width | Dimensions |
|---|---|---|---|---|
| Main Level | Living Room | 4.5 m | 3.08 m | 4.5 m x 3.08 m |
| Main Level | Dining Room | 3.3 m | 2.5 m | 3.3 m x 2.5 m |
| Main Level | Kitchen | 2.4 m | 2.4 m | 2.4 m x 2.4 m |
| Main Level | Eating Area | 2.4 m | 2.4 m | 2.4 m x 2.4 m |
| Main Level | Primary Bedroom | 4 m | 3.2 m | 4 m x 3.2 m |
| Main Level | Bedroom 2 | 3.6 m | 2.75 m | 3.6 m x 2.75 m |
| Main Level | Solarium | 5.1 m | 2.05 m | 5.1 m x 2.05 m |
https://www.realtor.ca/real-estate/27894054/212-80-alton-towers-circle-toronto-milliken-milliken
Contact Us
Contact us for more information
Monica Mac
Broker
120 West Beaver Creek Rd #23
Richmond Hill, Ontario L4B 1L2
(905) 597-0800
(905) 597-0868
www.remaxexcel.com/




























