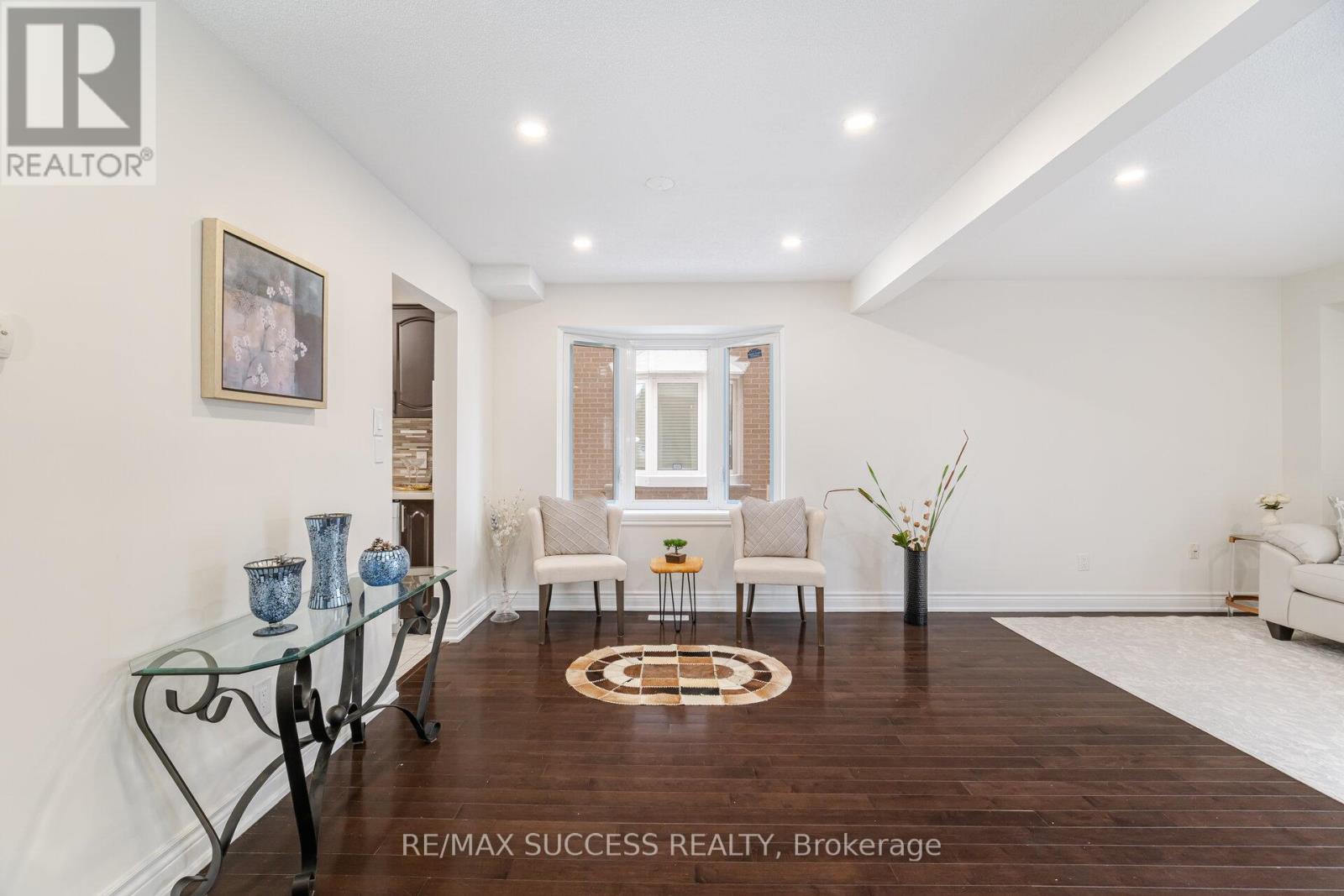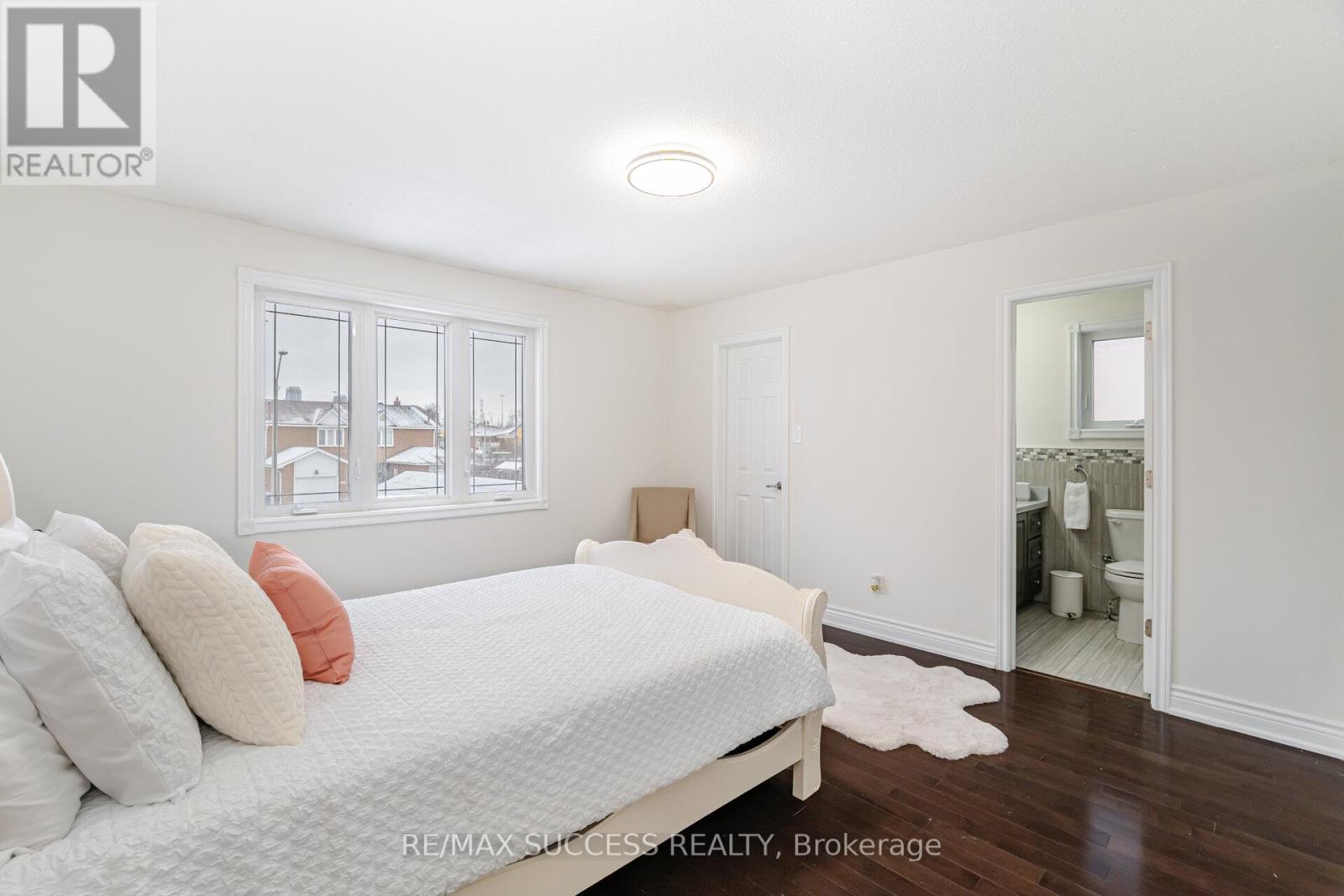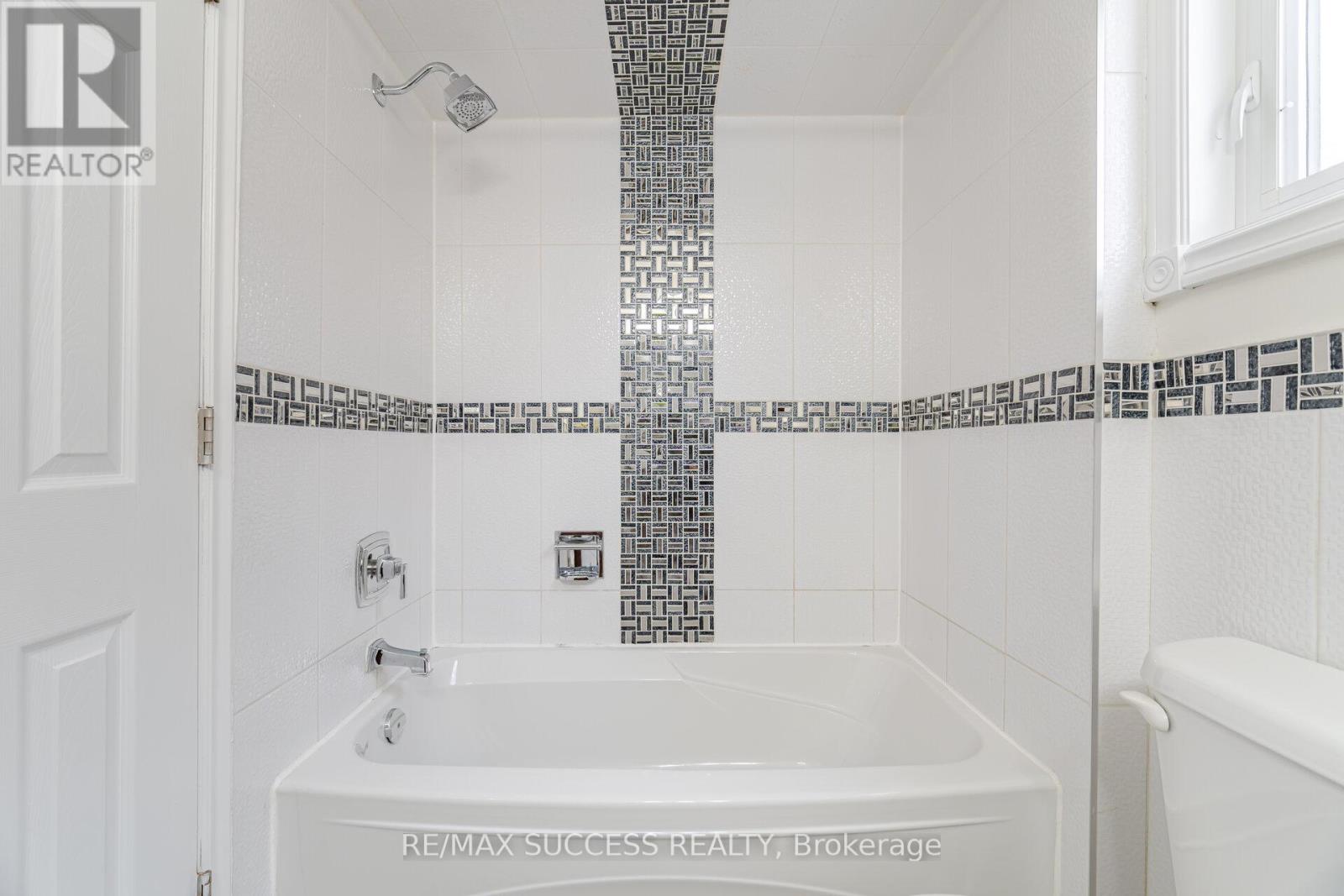162 Ashridge Court Mississauga, Ontario L4Z 1M9
$1,099,000
Exceptional and Charming Semi-Detached Home with finished W/O Basement! Prime Location Near Square One and very close to Woodington Green Park! Discover this stunning, 3+1 bedroom semi-detached home, perfectly situated in a highly sought-after and friendly neighborhood. Offering modern updates and unbeatable convenience, this home is ideal for families or professionals seeking both comfort and accessibility, also for first home buyer and Investors! Features You'll Love, Walk-Out Finished Basement with separate entrance is currently rented for $1,800/month and The AAA Tenant is willing to stay! Provides extra living space, perfect for a home office, recreation room, or in-law suite. Freshly painted, featuring New Lights, LED Pot Lights, and Hardwood flooring throughout for a clean, modern look, New Roof Shingles and a brand-new washer/dryer in the basement. Covered Entrance Porch with stone flooring, Beautiful backyard, a Storage Shed. walking distance to the library, and essential amenities. Easy access to public transit and major highways, making commuting a breeze.This home combines style, functionality, and a location that can't be beat. Don't miss the opportunity to make this exceptional property yours! (id:24801)
Open House
This property has open houses!
2:00 pm
Ends at:4:00 pm
Property Details
| MLS® Number | W11963427 |
| Property Type | Single Family |
| Community Name | Rathwood |
| Features | Carpet Free |
| Parking Space Total | 5 |
Building
| Bathroom Total | 4 |
| Bedrooms Above Ground | 3 |
| Bedrooms Below Ground | 1 |
| Bedrooms Total | 4 |
| Appliances | Dishwasher, Dryer, Range, Refrigerator, Stove, Washer |
| Basement Development | Finished |
| Basement Features | Walk Out |
| Basement Type | N/a (finished) |
| Construction Style Attachment | Semi-detached |
| Cooling Type | Central Air Conditioning |
| Exterior Finish | Brick |
| Fireplace Present | Yes |
| Flooring Type | Hardwood, Laminate |
| Foundation Type | Unknown |
| Half Bath Total | 1 |
| Heating Fuel | Natural Gas |
| Heating Type | Forced Air |
| Stories Total | 2 |
| Type | House |
| Utility Water | Municipal Water |
Parking
| Attached Garage |
Land
| Acreage | No |
| Sewer | Sanitary Sewer |
| Size Depth | 128 Ft ,2 In |
| Size Frontage | 26 Ft ,1 In |
| Size Irregular | 26.14 X 128.23 Ft |
| Size Total Text | 26.14 X 128.23 Ft |
Rooms
| Level | Type | Length | Width | Dimensions |
|---|---|---|---|---|
| Basement | Bedroom | Measurements not available | ||
| Basement | Recreational, Games Room | 5.59 m | 5.46 m | 5.59 m x 5.46 m |
| Basement | Kitchen | Measurements not available | ||
| Main Level | Living Room | 5.7 m | 6.13 m | 5.7 m x 6.13 m |
| Main Level | Dining Room | 5.7 m | 6.13 m | 5.7 m x 6.13 m |
| Main Level | Kitchen | 5.18 m | 3.13 m | 5.18 m x 3.13 m |
| Upper Level | Primary Bedroom | 4.11 m | 3.98 m | 4.11 m x 3.98 m |
| Upper Level | Bedroom 2 | 2.82 m | 3.6 m | 2.82 m x 3.6 m |
| Upper Level | Bedroom 3 | 2.82 m | 3.6 m | 2.82 m x 3.6 m |
https://www.realtor.ca/real-estate/27894059/162-ashridge-court-mississauga-rathwood-rathwood
Contact Us
Contact us for more information
Emad Ibrahim
Broker
www.buyorsellwithemad.com/
twitter.com/Emad_Ibrahim_
ca.linkedin.com/in/emad-ibrahim-eskander
2600 Edenhurst Dr #307
Mississauga, Ontario L5A 3Z8
(905) 209-7400
(905) 472-6300
www.remaxsuccess.ca/











































