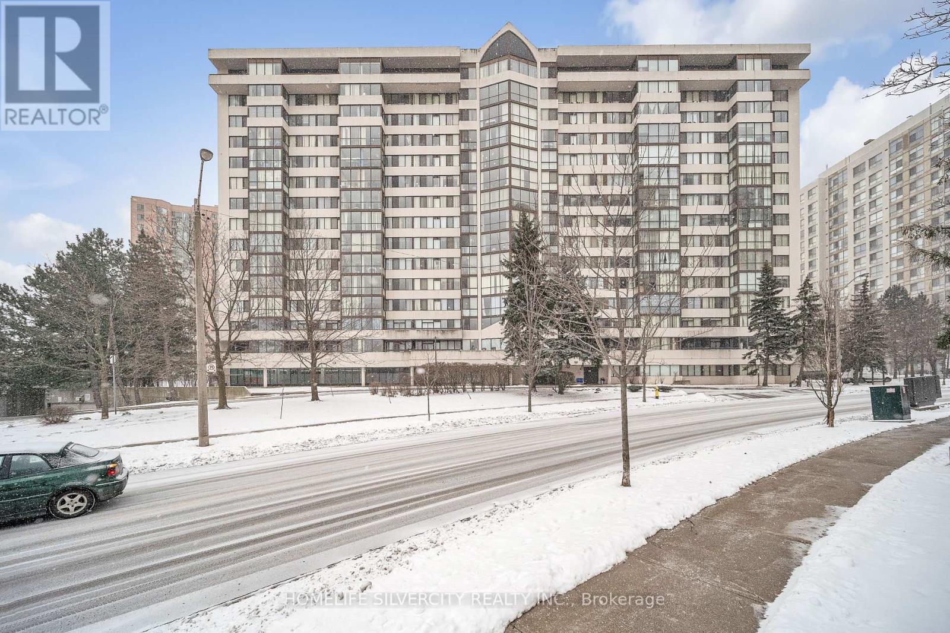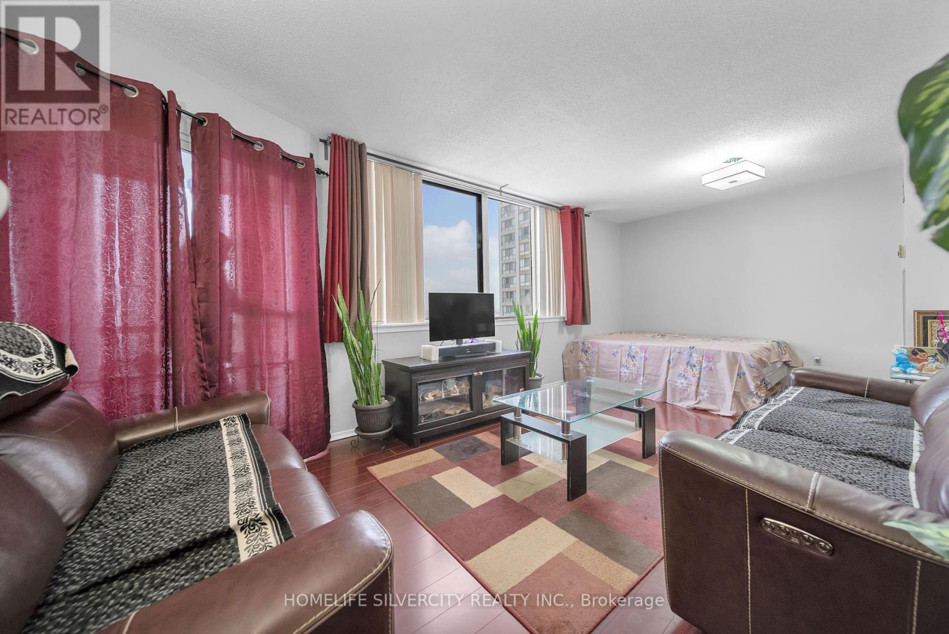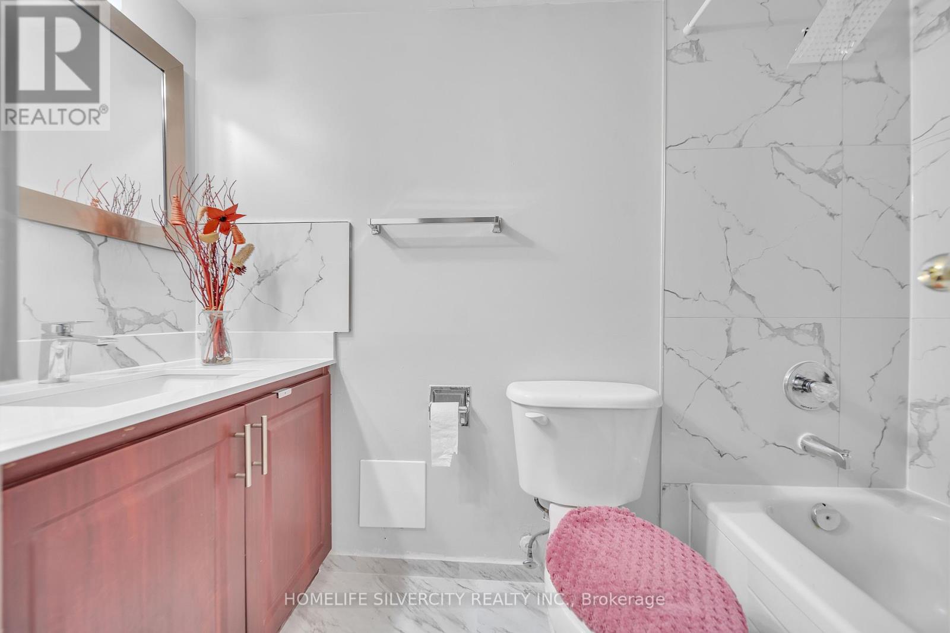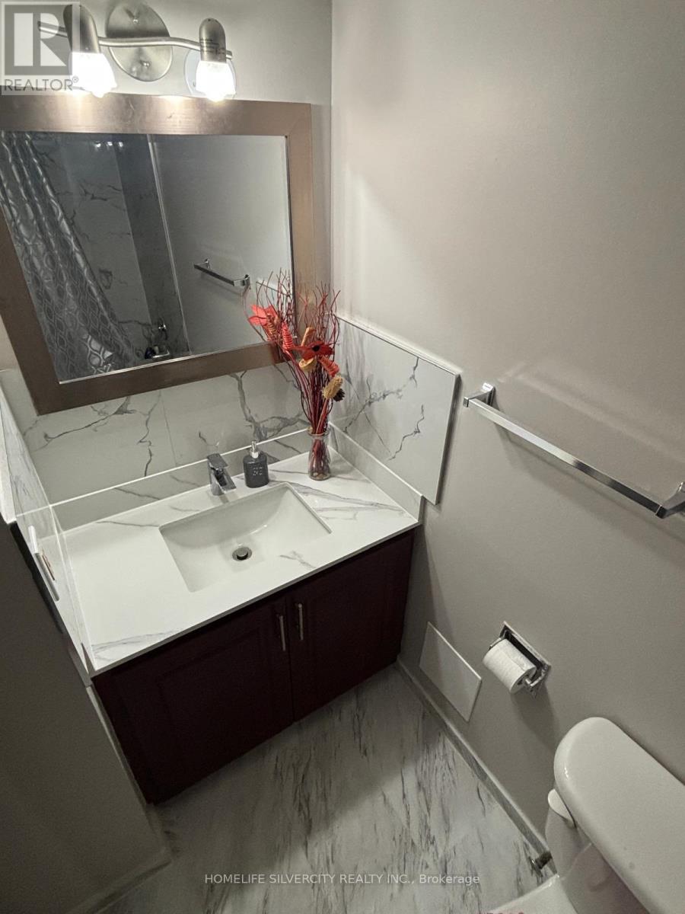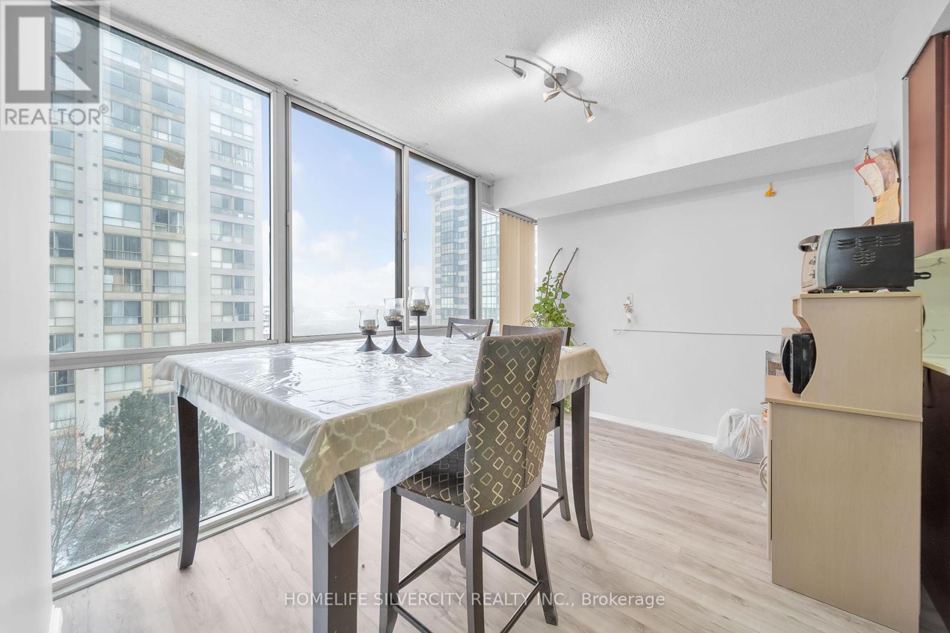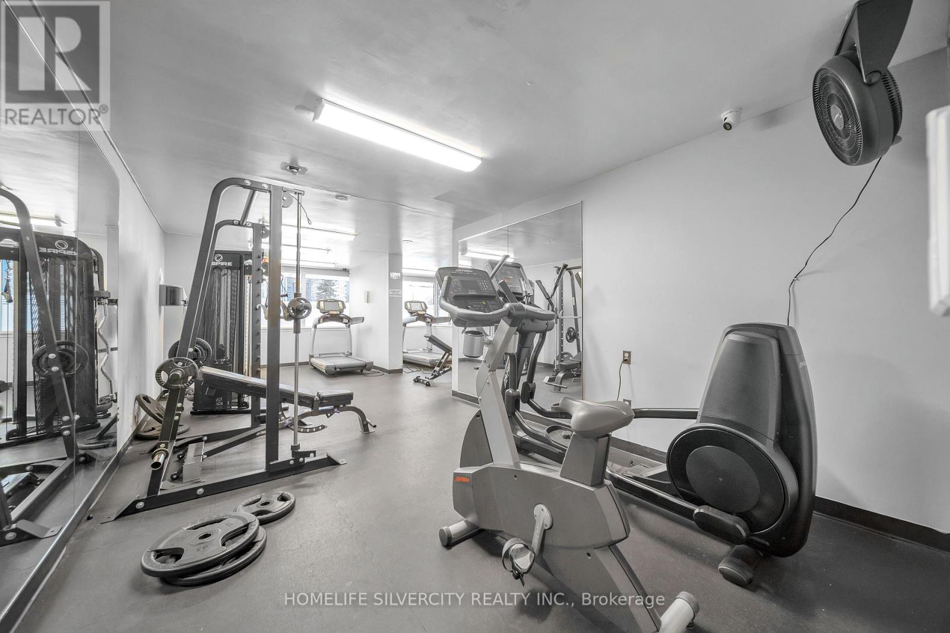801 - 21 Markbrook Lane Toronto, Ontario M9V 5E4
$559,000Maintenance, Heat, Common Area Maintenance, Insurance, Water, Parking
$719.54 Monthly
Maintenance, Heat, Common Area Maintenance, Insurance, Water, Parking
$719.54 MonthlyShowstopper Gem of Etobicoke Upgraded and freshly renovated, beautiful 2 bedroom 2 bath plus den ( solarium)Washrooms recently upgraded with new flooring , porcelain tiles, back splash , granite countertop, new shower, Kitchen with stainless steel appliances, freshly upgraded with granite countertops, new back splash, new range hood and new flooring. New flooring in solarium as well.Freshly painted walls, Ceiling and doors. Custom made glass doors for closets. Flooring in bedrooms. Large Solarium can be used as third bedroom or a family room with pleasing scenicview. Corner unit with separate glass solarium and separate dining area with glass wall inkitchen . Very bright, sun filled and spacious unit. Master bedroom has his and her closets with ensuite full washroom. Ensuite laundry, ensuite locker room or storage room, underground parking.Building includes GYM , Party Hall , Kids Playroom, Swimming Pool, Steps to TTC Stops, Restaurants, Banks, Shops, Easy Access to Highway, close to Hospital, Humber college,York University and a whole Lot more ! (id:24801)
Property Details
| MLS® Number | W11960418 |
| Property Type | Single Family |
| Neigbourhood | Etobicoke |
| Community Name | Mount Olive-Silverstone-Jamestown |
| Community Features | Pet Restrictions |
| Parking Space Total | 1 |
Building
| Bathroom Total | 2 |
| Bedrooms Above Ground | 2 |
| Bedrooms Below Ground | 1 |
| Bedrooms Total | 3 |
| Appliances | Dishwasher, Dryer, Microwave, Range, Stove, Washer |
| Cooling Type | Central Air Conditioning |
| Exterior Finish | Stone |
| Flooring Type | Laminate, Vinyl |
| Heating Fuel | Natural Gas |
| Heating Type | Forced Air |
| Size Interior | 1,000 - 1,199 Ft2 |
| Type | Apartment |
Land
| Acreage | No |
Rooms
| Level | Type | Length | Width | Dimensions |
|---|---|---|---|---|
| Main Level | Living Room | 6.47 m | 3.6 m | 6.47 m x 3.6 m |
| Main Level | Dining Room | 6.47 m | 3.6 m | 6.47 m x 3.6 m |
| Main Level | Kitchen | 2.97 m | 2.4 m | 2.97 m x 2.4 m |
| Main Level | Primary Bedroom | 4.6 m | 3.4 m | 4.6 m x 3.4 m |
| Main Level | Bedroom 2 | 3.47 m | 2.7 m | 3.47 m x 2.7 m |
| Main Level | Solarium | Measurements not available |
Contact Us
Contact us for more information
Gulbag Singh Gill
Salesperson
11775 Bramalea Rd #201
Brampton, Ontario L6R 3Z4
(905) 913-8500
(905) 913-8585
Nav Dhaliwal
Broker
www.navdhaliwal.ca/
www.facebook.com/TeamNavDhaliwal
11775 Bramalea Rd #201
Brampton, Ontario L6R 3Z4
(905) 913-8500
(905) 913-8585


