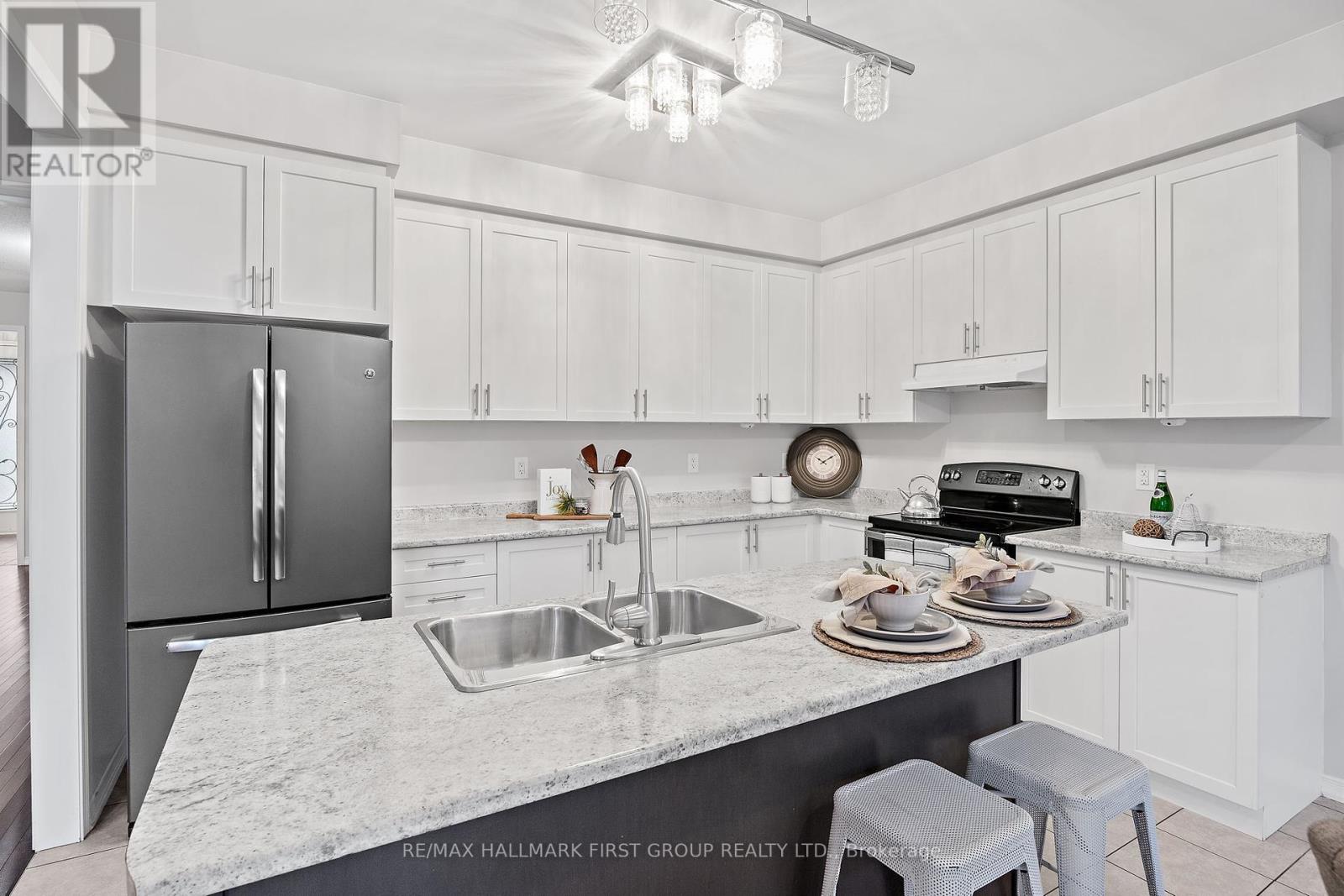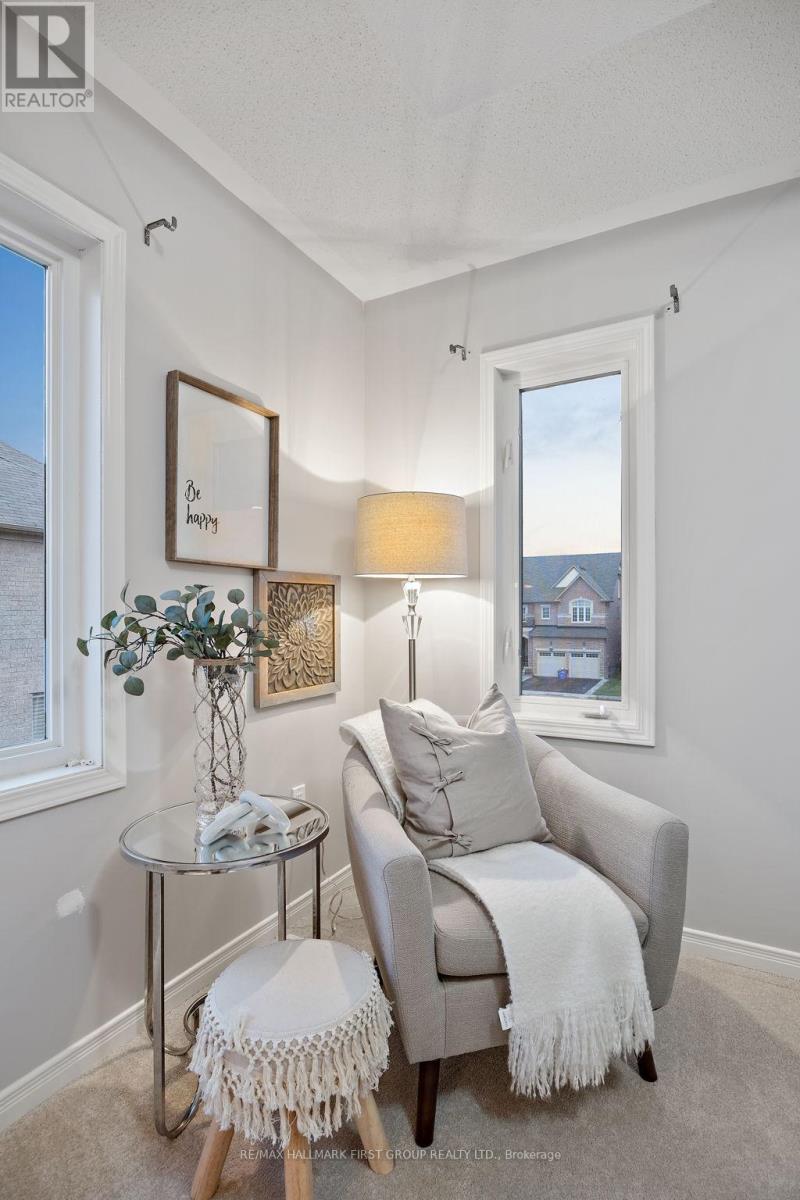55 Buttonshaw Street Clarington, Ontario L1C 0S5
$1,249,999
This stunning executive all-brick home in Bowmanville boasts exceptional curb appeal and is perfectly situated across from a park. A grand entrance with tall double doors welcomes you into this spacious 4-bedroom, 4-bathroom residence with soaring 9 ft ceilings throughout. The great room features an 18 ft high ceiling, a cozy gas fireplace, and expansive windows that flood the space with natural light. The open-concept kitchen offers tall cabinets, a breakfast area, and a walkout to the backyard. The luxurious primary suite includes a 4-piece ensuite and his-and-hers closets, while the second bedroom has its own private ensuite. The third and fourth bedrooms share a well-appointed 4-piece bath. A main-floor office/den with French doors can easily serve as a fifth bedroom. Additional highlights include hardwood stairs with iron rod spindles, upper-level laundry, and upgraded lighting throughout. Fully Finished Basement Apartment For Great Income Potential. (id:24801)
Open House
This property has open houses!
2:00 pm
Ends at:4:00 pm
2:00 pm
Ends at:4:00 pm
Property Details
| MLS® Number | E11960220 |
| Property Type | Single Family |
| Community Name | Bowmanville |
| Parking Space Total | 4 |
Building
| Bathroom Total | 5 |
| Bedrooms Above Ground | 4 |
| Bedrooms Below Ground | 3 |
| Bedrooms Total | 7 |
| Appliances | Dishwasher, Dryer, Refrigerator, Stove, Washer, Window Coverings |
| Basement Features | Apartment In Basement, Separate Entrance |
| Basement Type | N/a |
| Construction Style Attachment | Detached |
| Cooling Type | Central Air Conditioning |
| Exterior Finish | Brick |
| Fireplace Present | Yes |
| Flooring Type | Hardwood, Laminate, Ceramic, Carpeted |
| Foundation Type | Concrete |
| Half Bath Total | 1 |
| Heating Fuel | Natural Gas |
| Heating Type | Forced Air |
| Stories Total | 2 |
| Type | House |
| Utility Water | Municipal Water |
Parking
| Attached Garage |
Land
| Acreage | No |
| Sewer | Sanitary Sewer |
| Size Depth | 109 Ft ,10 In |
| Size Frontage | 39 Ft ,4 In |
| Size Irregular | 39.37 X 109.91 Ft |
| Size Total Text | 39.37 X 109.91 Ft |
Rooms
| Level | Type | Length | Width | Dimensions |
|---|---|---|---|---|
| Second Level | Primary Bedroom | 4.58 m | 3.97 m | 4.58 m x 3.97 m |
| Second Level | Bedroom 2 | 3.81 m | 3.28 m | 3.81 m x 3.28 m |
| Second Level | Bedroom 3 | 3.97 m | 3.66 m | 3.97 m x 3.66 m |
| Second Level | Bedroom 4 | 3.97 m | 3.66 m | 3.97 m x 3.66 m |
| Basement | Kitchen | Measurements not available | ||
| Basement | Bedroom | Measurements not available | ||
| Basement | Living Room | Measurements not available | ||
| Main Level | Great Room | 5.15 m | 4.68 m | 5.15 m x 4.68 m |
| Main Level | Dining Room | 3.97 m | 3.66 m | 3.97 m x 3.66 m |
| Main Level | Office | 3.75 m | 3.05 m | 3.75 m x 3.05 m |
| Main Level | Kitchen | 3.97 m | 2.75 m | 3.97 m x 2.75 m |
| Main Level | Eating Area | 3.97 m | 2.75 m | 3.97 m x 2.75 m |
https://www.realtor.ca/real-estate/27886478/55-buttonshaw-street-clarington-bowmanville-bowmanville
Contact Us
Contact us for more information
Kenneth Sylvester Toppin
Salesperson
www.kennethtoppin.com/
314 Harwood Ave South #200
Ajax, Ontario L1S 2J1
(905) 683-5000
(905) 619-2500
www.remaxhallmark.com/Hallmark-Durham









































