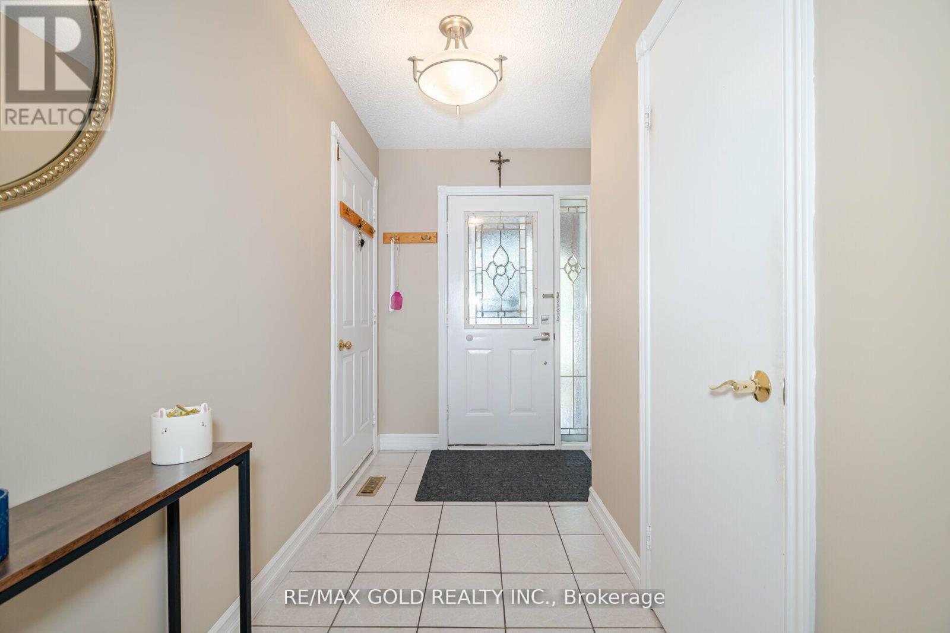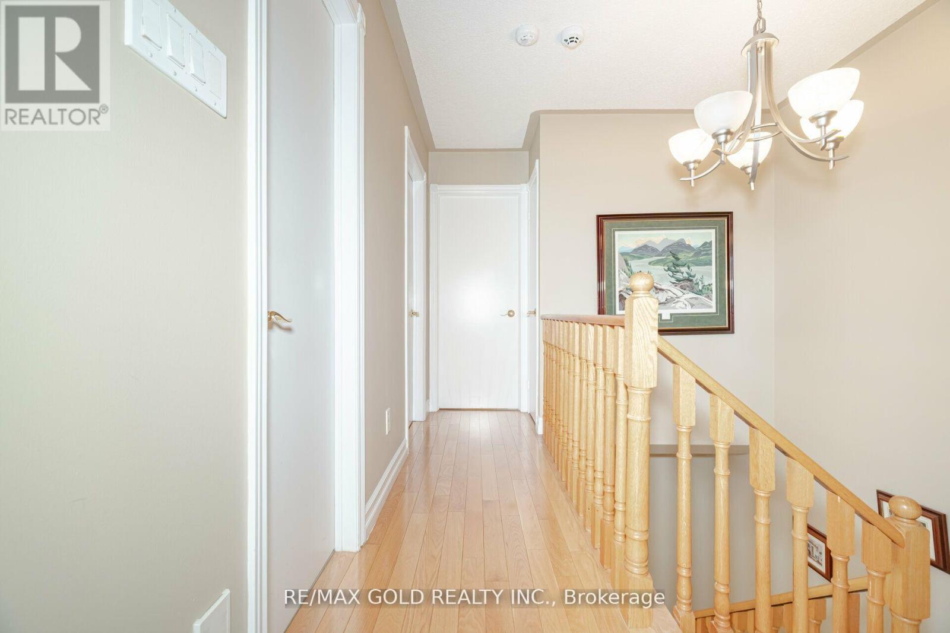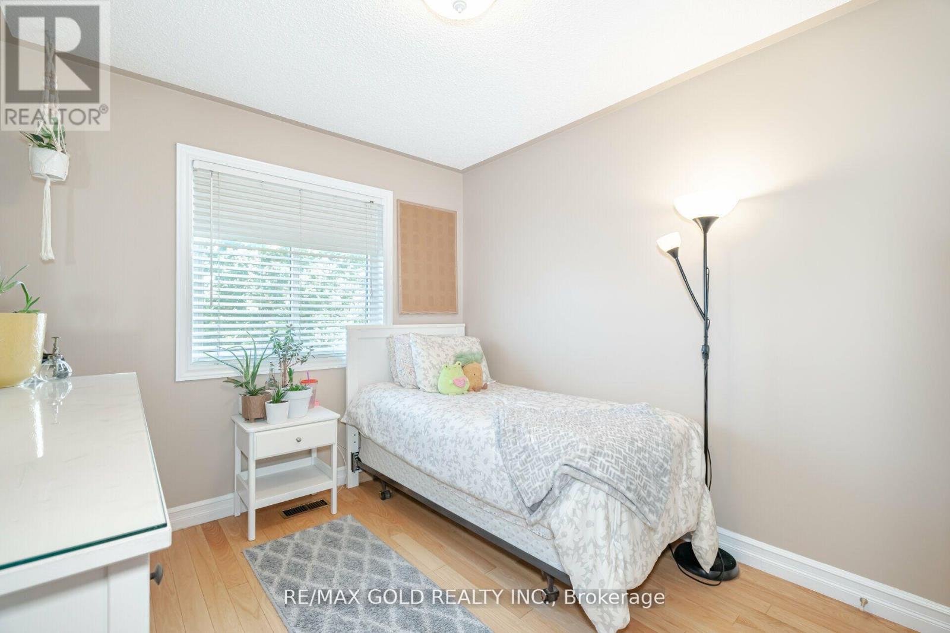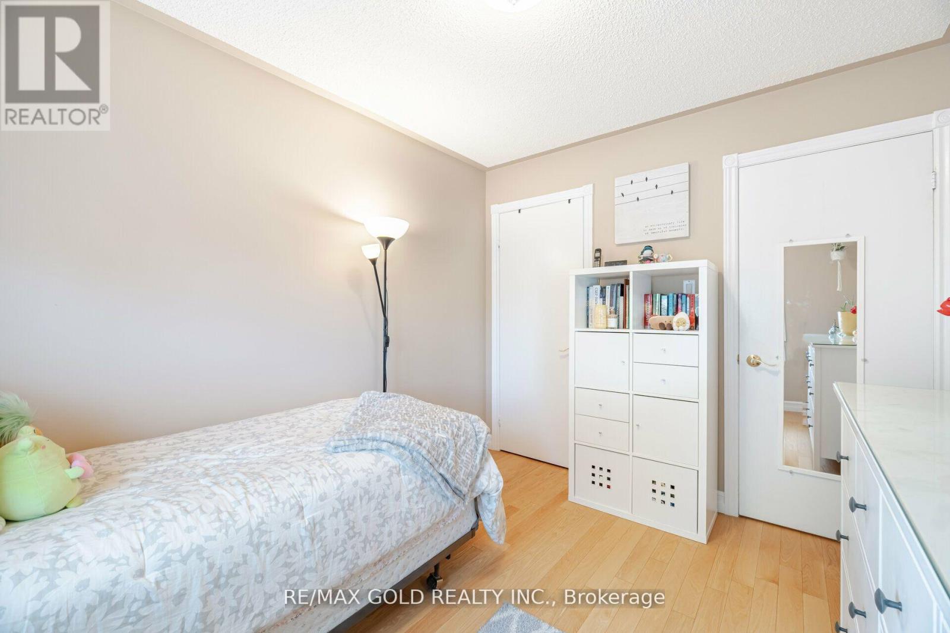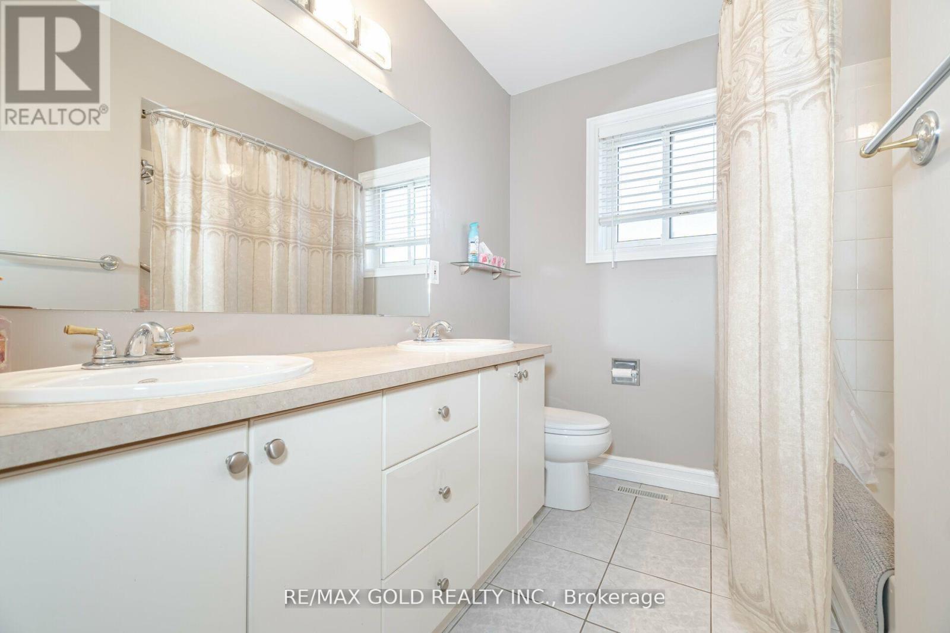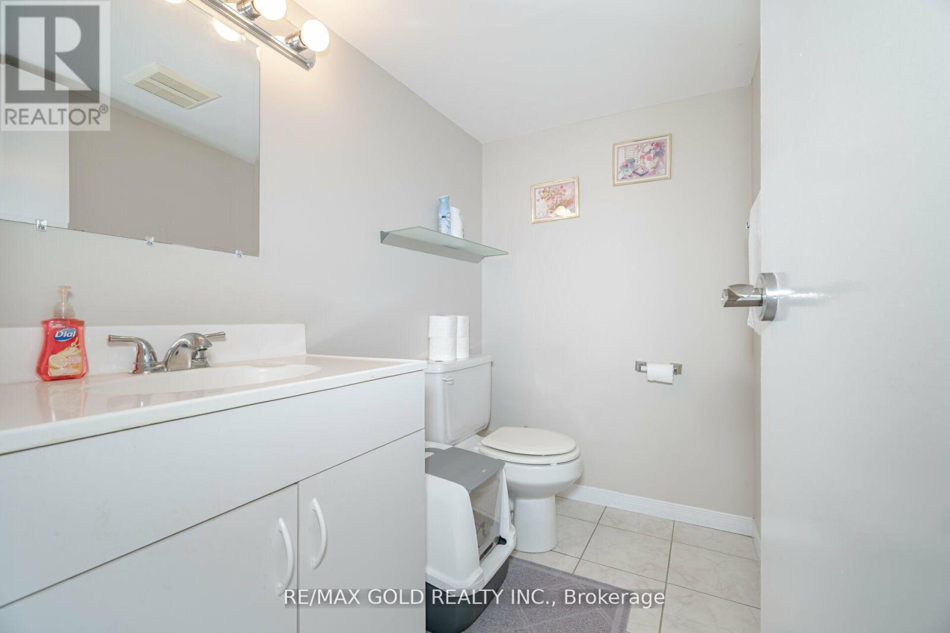39 Horned Owl Drive Brampton, Ontario L6R 1C6
$829,900
Welcome to this beautiful 3-bedroom, 3-bath detached home nestled in a family-friendly neighborhood of Brampton. This spacious home features an open-concept living and dining area, a modern kitchen with stainless steel appliances, and large windows that fill the home with natural light. The primary bedroom includes an ensuite bath for added privacy and convenience. Enjoy the private backyard, perfect for outdoor entertaining. Located close to schools, parks, and shopping, this home offers both comfort and convenience for growing families. Don't miss out on this fantastic opportunity! (id:24801)
Property Details
| MLS® Number | W11959793 |
| Property Type | Single Family |
| Community Name | Sandringham-Wellington |
| Amenities Near By | Place Of Worship, Schools, Public Transit, Park |
| Community Features | School Bus |
| Parking Space Total | 5 |
| Pool Type | Above Ground Pool |
Building
| Bathroom Total | 3 |
| Bedrooms Above Ground | 3 |
| Bedrooms Below Ground | 1 |
| Bedrooms Total | 4 |
| Appliances | Water Heater, Dryer, Refrigerator, Stove, Washer |
| Basement Development | Finished |
| Basement Type | N/a (finished) |
| Construction Style Attachment | Detached |
| Cooling Type | Central Air Conditioning |
| Exterior Finish | Brick |
| Fireplace Present | Yes |
| Flooring Type | Hardwood, Ceramic, Concrete, Laminate |
| Foundation Type | Poured Concrete |
| Half Bath Total | 2 |
| Heating Fuel | Natural Gas |
| Heating Type | Forced Air |
| Stories Total | 2 |
| Type | House |
| Utility Water | Municipal Water |
Parking
| Attached Garage |
Land
| Acreage | No |
| Land Amenities | Place Of Worship, Schools, Public Transit, Park |
| Sewer | Sanitary Sewer |
| Size Depth | 110 Ft ,5 In |
| Size Frontage | 29 Ft ,10 In |
| Size Irregular | 29.87 X 110.42 Ft |
| Size Total Text | 29.87 X 110.42 Ft |
Rooms
| Level | Type | Length | Width | Dimensions |
|---|---|---|---|---|
| Second Level | Primary Bedroom | 4.87 m | 3.5 m | 4.87 m x 3.5 m |
| Second Level | Bedroom 2 | 3.23 m | 2.92 m | 3.23 m x 2.92 m |
| Second Level | Bedroom 3 | 3.35 m | 2.75 m | 3.35 m x 2.75 m |
| Basement | Recreational, Games Room | 6.7 m | 3.25 m | 6.7 m x 3.25 m |
| Basement | Laundry Room | 1.82 m | 2.43 m | 1.82 m x 2.43 m |
| Main Level | Living Room | 6.7 m | 3.25 m | 6.7 m x 3.25 m |
| Main Level | Dining Room | 6.7 m | 3.25 m | 6.7 m x 3.25 m |
| Main Level | Kitchen | 2.73 m | 2.75 m | 2.73 m x 2.75 m |
| Main Level | Eating Area | 2.15 m | 2.75 m | 2.15 m x 2.75 m |
Utilities
| Cable | Available |
| Sewer | Installed |
Contact Us
Contact us for more information
Jassi Murba
Broker
(647) 618-2548
jassiandpaul.com/
2720 North Park Drive #201
Brampton, Ontario L6S 0E9
(905) 456-1010
(905) 673-8900
Paul Mundhan
Broker
www.paulmundhan.com
2720 North Park Drive #201
Brampton, Ontario L6S 0E9
(905) 456-1010
(905) 673-8900





