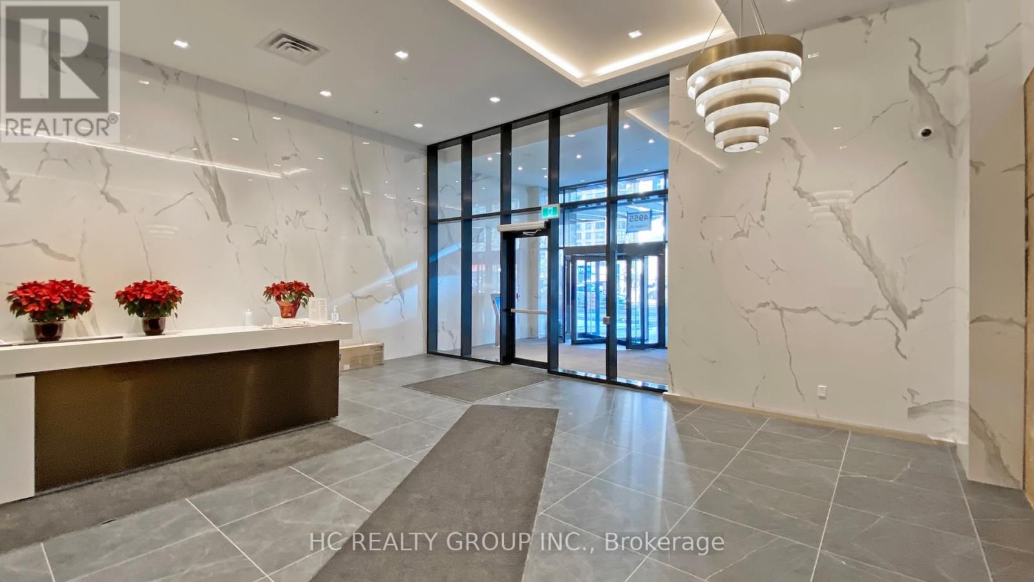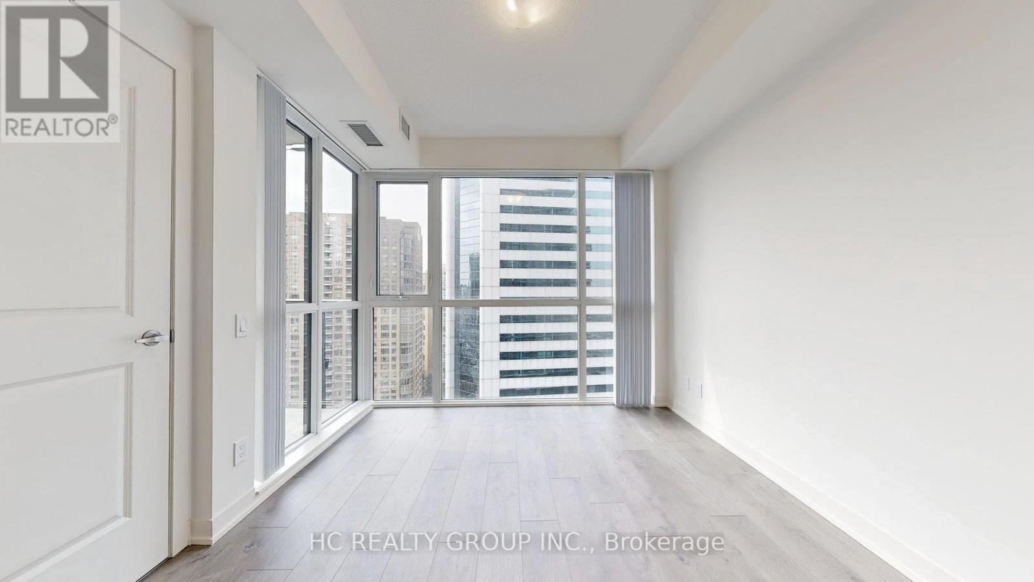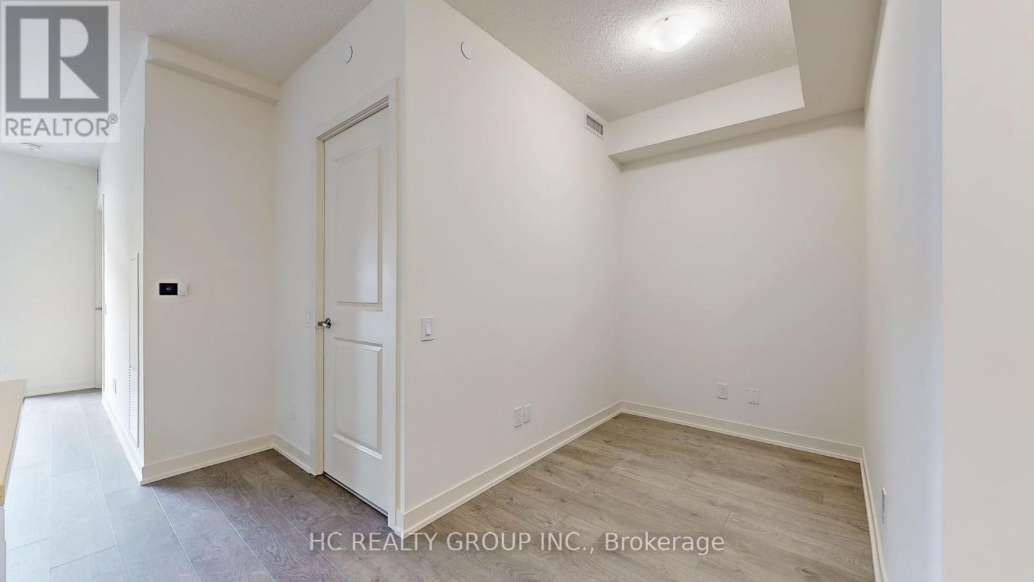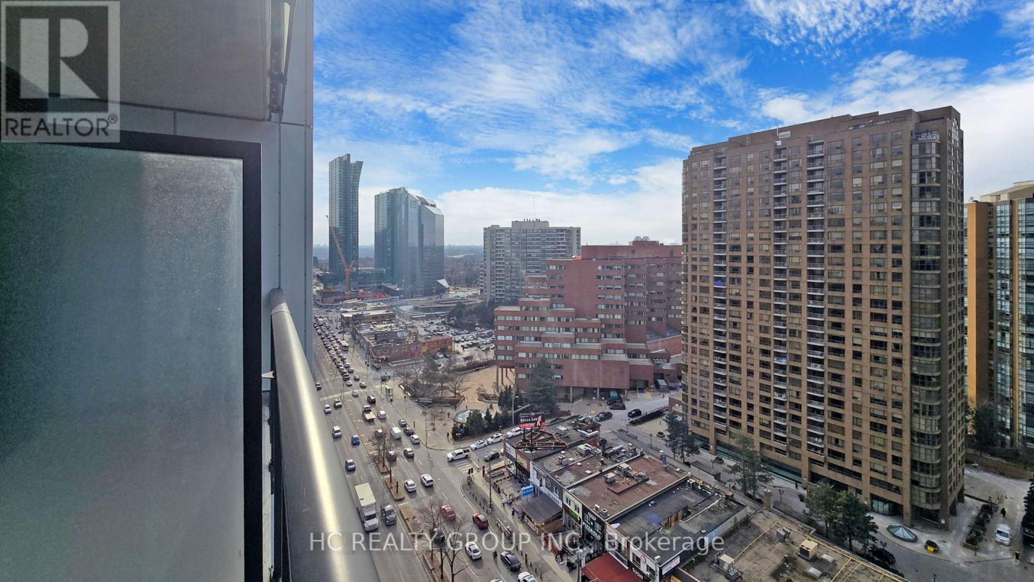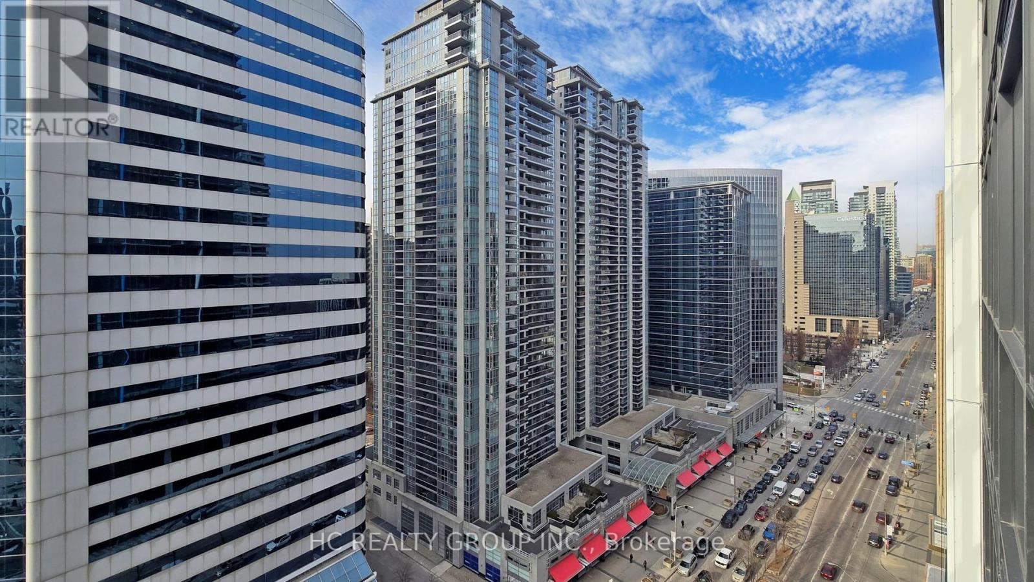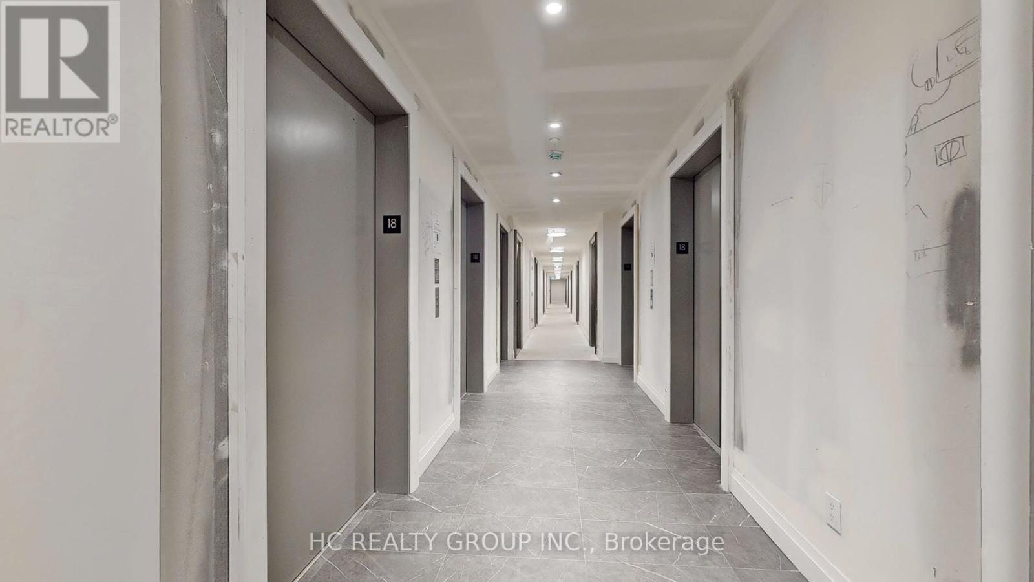1810 - 4955 Yonge Street Toronto, Ontario M2N 0L8
2 Bedroom
2 Bathroom
600 - 699 ft2
Central Air Conditioning
Heat Pump
Landscaped
$2,600 Monthly
Brand New 1+1 Bed 2 Bath 1 Parking & 1 Locker. Close to Subway, Hwy 401, Schools, Banks, Restaurants, Shopping Centres and More. **EXTRAS** Fridge, Stove, B/I Dishwasher, Microwave, Washer/Dryer. All Existing Elfs. All Existing Window coverings. 1 Parking & 1 Locker (id:24801)
Property Details
| MLS® Number | C11918817 |
| Property Type | Single Family |
| Community Name | Willowdale East |
| Amenities Near By | Park, Public Transit, Schools |
| Community Features | Pet Restrictions, Community Centre |
| Features | Wooded Area, Flat Site, Lighting, Balcony, Carpet Free, In Suite Laundry |
| Parking Space Total | 1 |
| View Type | City View |
Building
| Bathroom Total | 2 |
| Bedrooms Above Ground | 1 |
| Bedrooms Below Ground | 1 |
| Bedrooms Total | 2 |
| Amenities | Exercise Centre, Party Room, Recreation Centre, Visitor Parking, Storage - Locker, Security/concierge |
| Cooling Type | Central Air Conditioning |
| Exterior Finish | Concrete |
| Flooring Type | Laminate |
| Foundation Type | Block |
| Heating Fuel | Natural Gas |
| Heating Type | Heat Pump |
| Size Interior | 600 - 699 Ft2 |
| Type | Apartment |
Parking
| Underground |
Land
| Acreage | No |
| Land Amenities | Park, Public Transit, Schools |
| Landscape Features | Landscaped |
Rooms
| Level | Type | Length | Width | Dimensions |
|---|---|---|---|---|
| Flat | Bedroom | 3.05 m | 3.05 m | 3.05 m x 3.05 m |
| Flat | Den | 2.17 m | 1.83 m | 2.17 m x 1.83 m |
| Flat | Living Room | 3.05 m | 5.67 m | 3.05 m x 5.67 m |
| Flat | Dining Room | 3.05 m | 5.67 m | 3.05 m x 5.67 m |
| Flat | Kitchen | 2.71 m | 2.74 m | 2.71 m x 2.74 m |
Contact Us
Contact us for more information
Derek Li
Broker
www.dereklihomes.com/
Hc Realty Group Inc.
9206 Leslie St 2nd Flr
Richmond Hill, Ontario L4B 2N8
9206 Leslie St 2nd Flr
Richmond Hill, Ontario L4B 2N8
(905) 889-9969
(905) 889-9979
www.hcrealty.ca/



