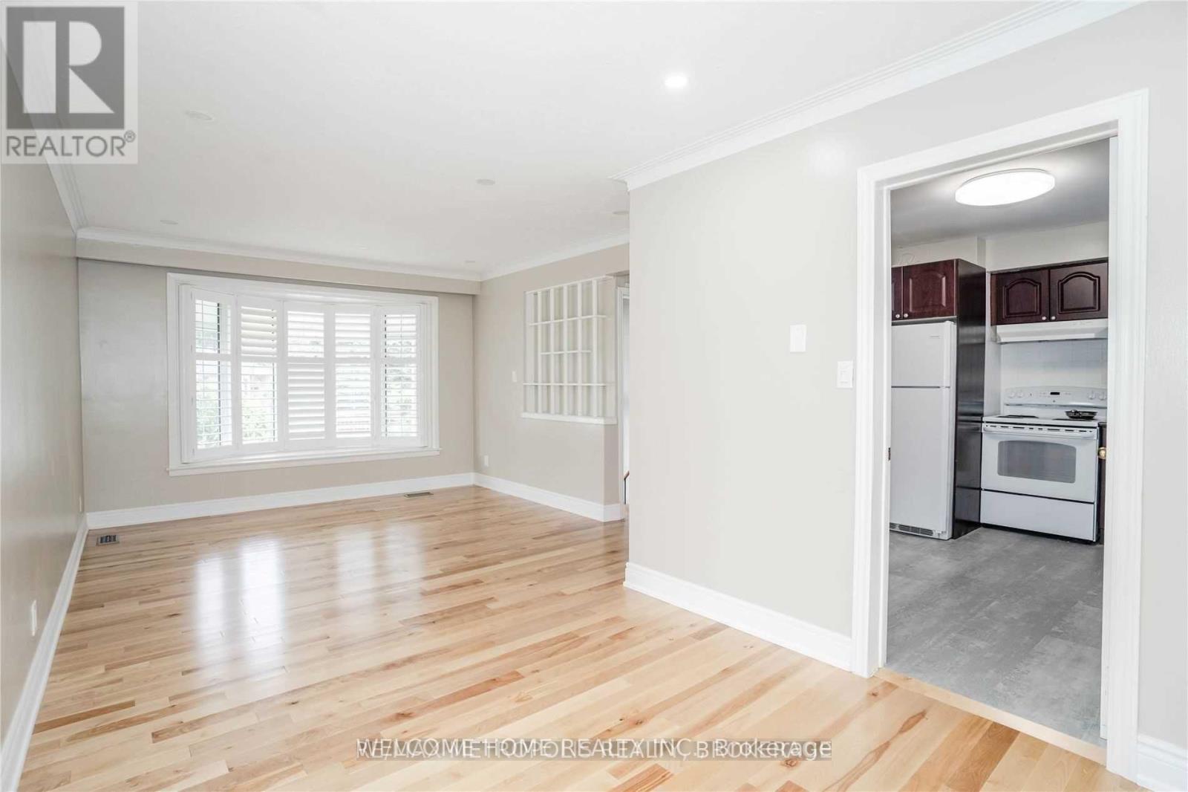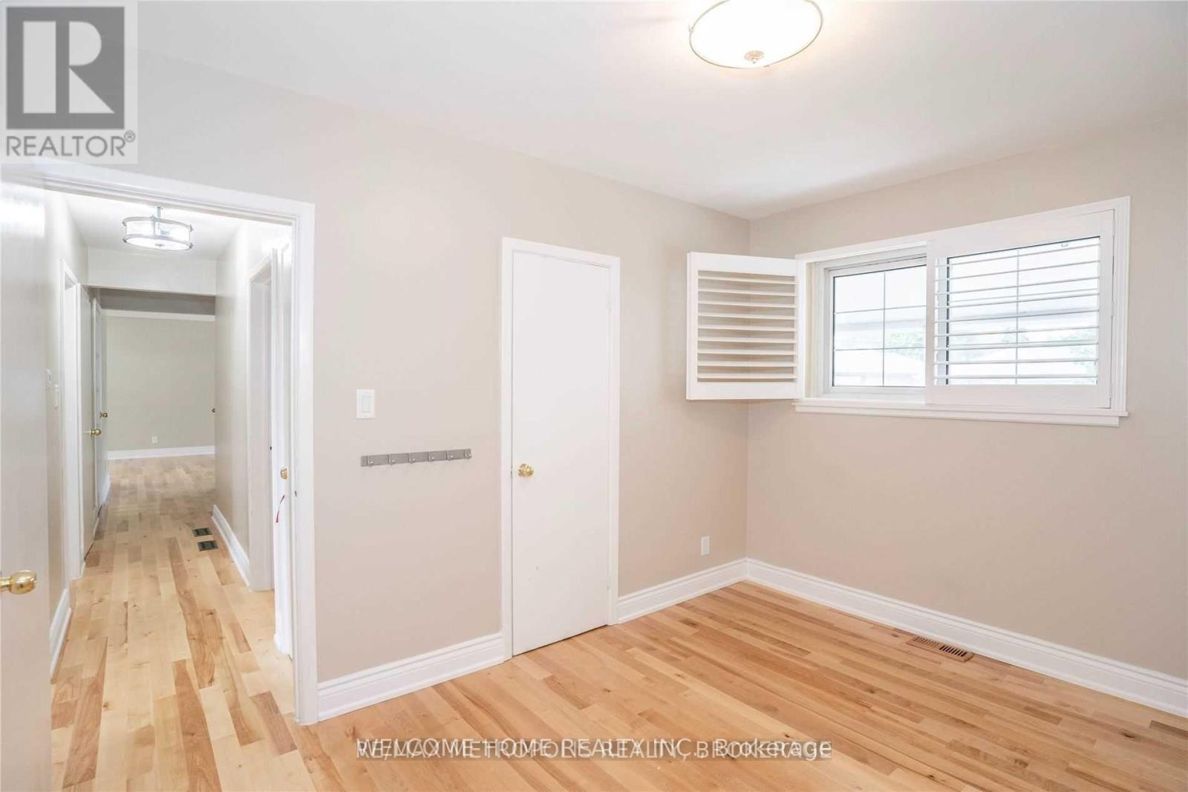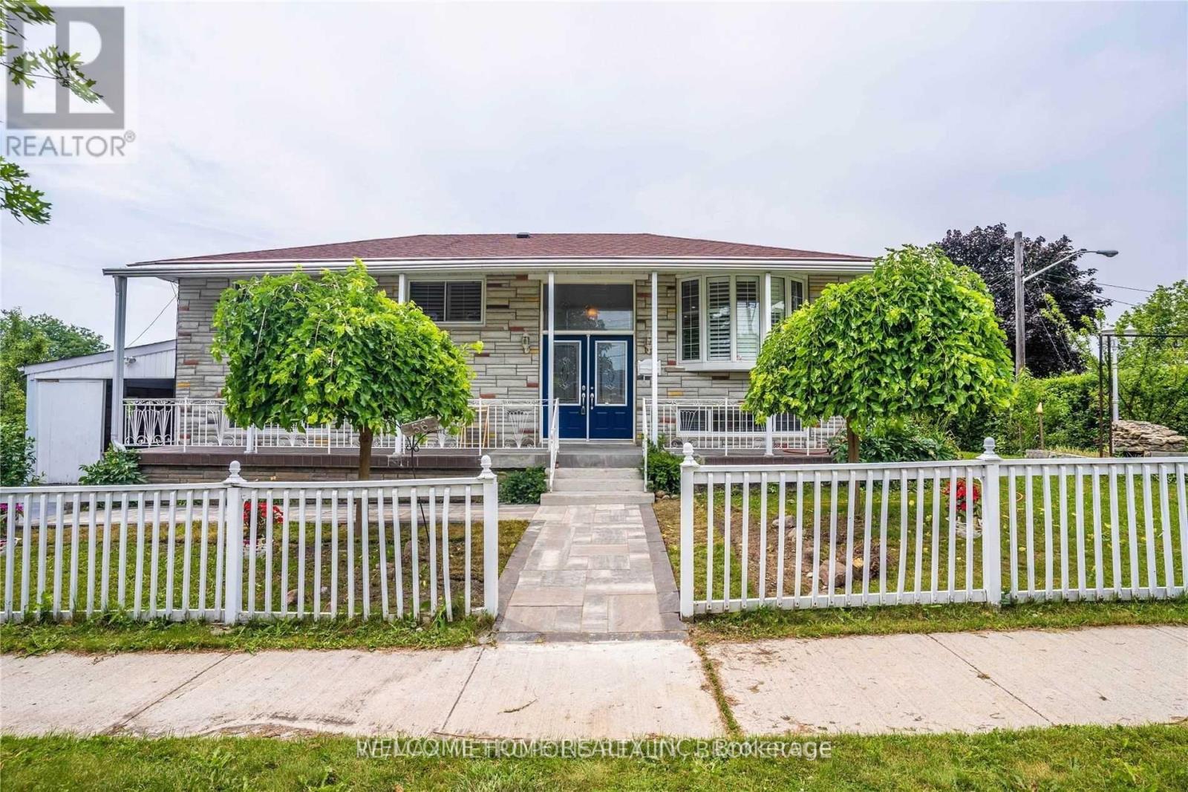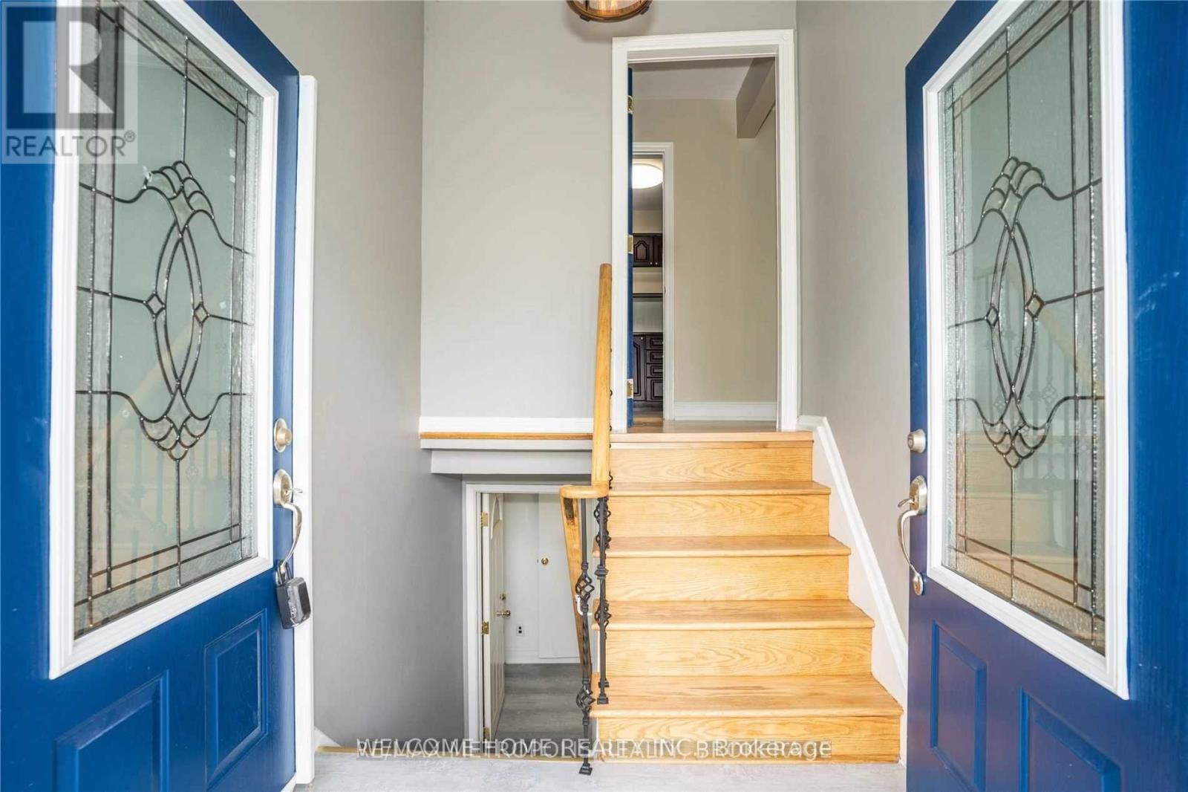56 Ascolda Boulevard Toronto, Ontario M1J 2P1
$1,249,999
Spectacular 3BR Detached Bungalow on a Spacious 50' x 112' Corner Lot, Located in the highly sought-after Eglinton East neighborhood, this charming bungalow offers a spacious living area, a finished basement with a separate entrance, a 3-piece washroom, and two additional bedrooms. The main floor features hardwood flooring and California shutters throughout. There is huge potential for extra rental income, making it an excellent investment opportunity for future development. Prime Location Minutes from Eglinton GO, TTC, shopping, parks, libraries, hospitals, and both English and French schools. Situated in a quiet, family-friendly neighborhood, this home is perfect for those seeking comfort, convenience, and a vibrant community! **EXTRAS** Included in the Sale:2 Fridges, 2 Stoves, Washer & Dryer, California Shutters, Blinds, All Light Fixtures. Additional Features: Roof replaced in 2017 Rental: Hot Water Tank (HWT) (id:24801)
Property Details
| MLS® Number | E11956682 |
| Property Type | Single Family |
| Community Name | Scarborough Village |
| Amenities Near By | Hospital, Park, Public Transit, Schools |
| Equipment Type | Water Heater - Gas |
| Features | Cul-de-sac |
| Parking Space Total | 6 |
| Rental Equipment Type | Water Heater - Gas |
| Structure | Shed, Greenhouse |
Building
| Bathroom Total | 2 |
| Bedrooms Above Ground | 3 |
| Bedrooms Below Ground | 2 |
| Bedrooms Total | 5 |
| Basement Features | Apartment In Basement, Separate Entrance |
| Basement Type | N/a |
| Construction Style Attachment | Detached |
| Cooling Type | Central Air Conditioning |
| Exterior Finish | Brick, Brick Facing |
| Fire Protection | Smoke Detectors |
| Flooring Type | Hardwood, Porcelain Tile |
| Foundation Type | Concrete |
| Heating Fuel | Natural Gas |
| Heating Type | Forced Air |
| Stories Total | 2 |
| Size Interior | 1,500 - 2,000 Ft2 |
| Type | House |
| Utility Water | Municipal Water, Unknown |
Parking
| Carport |
Land
| Acreage | No |
| Fence Type | Fenced Yard |
| Land Amenities | Hospital, Park, Public Transit, Schools |
| Sewer | Sanitary Sewer |
| Size Depth | 112 Ft ,3 In |
| Size Frontage | 50 Ft |
| Size Irregular | 50 X 112.3 Ft |
| Size Total Text | 50 X 112.3 Ft|under 1/2 Acre |
| Zoning Description | Single Family |
Rooms
| Level | Type | Length | Width | Dimensions |
|---|---|---|---|---|
| Basement | Recreational, Games Room | 6.61 m | 5.7 m | 6.61 m x 5.7 m |
| Main Level | Bedroom 2 | 3.69 m | 2.78 m | 3.69 m x 2.78 m |
| Main Level | Bedroom 3 | 3.05 m | 2.68 m | 3.05 m x 2.68 m |
| Main Level | Kitchen | 3.66 m | 3 m | 3.66 m x 3 m |
| Main Level | Living Room | 3.87 m | 3.66 m | 3.87 m x 3.66 m |
| Main Level | Dining Room | 3.15 m | 2.71 m | 3.15 m x 2.71 m |
| Ground Level | Primary Bedroom | 3.78 m | 3.02 m | 3.78 m x 3.02 m |
Utilities
| Cable | Available |
| Sewer | Available |
Contact Us
Contact us for more information
Mohammad A. Bhatti
Salesperson
201 Millway Ave #17
Vaughan, Ontario L4K 5K8
(905) 553-8500
(877) 896-2598
www.welcomehomerealty.ca/
























