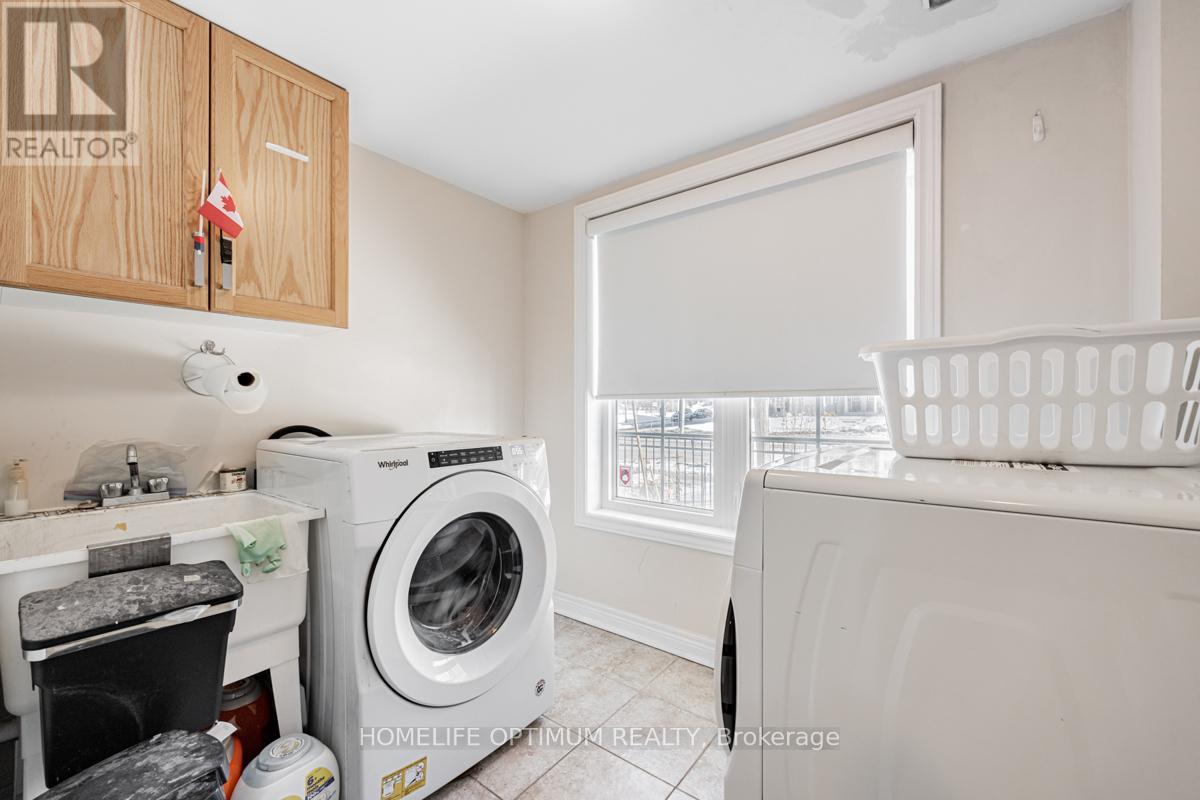562 Midland Avenue Toronto, Ontario M1N 0A5
$829,900Maintenance, Parcel of Tied Land
$134.35 Monthly
Maintenance, Parcel of Tied Land
$134.35 MonthlyLocated in the Evergreen Community just minutes from the Scarborough Bluffs, this gorgeous 3 Bedroom Emerald Model townhouse by Monarch is the perfect place to call home. Notable features include: Bright open concept layout, hardwood floors throughout, modern kitchen with granite counters, double under-mount sink, custom backsplash and breakfast bar; large principal rooms, walkout from family room through sliding patio doors to oversized 13'9 x 11'9 deck with gas BBQ hookup; large primary bedroom with 4pc ensuite and 2 generous extra bedrooms; and direct access to extra-large tandem garage which can comfortably fit two cars. Ideal location, just steps to TTC, and a short drive to GO station, schools, shopping and downtown Toronto. **EXTRAS** Extras: POTL fee includes landscaping and snow clearing of laneway, common elements and visitor parking, and maintenance of parkette. (id:24801)
Property Details
| MLS® Number | E11959199 |
| Property Type | Single Family |
| Community Name | Cliffcrest |
| Parking Space Total | 3 |
Building
| Bathroom Total | 3 |
| Bedrooms Above Ground | 3 |
| Bedrooms Total | 3 |
| Appliances | Central Vacuum, Dishwasher, Dryer, Range, Refrigerator, Washer, Window Coverings |
| Construction Style Attachment | Attached |
| Cooling Type | Central Air Conditioning |
| Exterior Finish | Brick |
| Flooring Type | Hardwood, Ceramic |
| Half Bath Total | 1 |
| Heating Fuel | Natural Gas |
| Heating Type | Forced Air |
| Stories Total | 3 |
| Size Interior | 1,500 - 2,000 Ft2 |
| Type | Row / Townhouse |
| Utility Water | Municipal Water |
Parking
| Garage |
Land
| Acreage | No |
| Sewer | Sanitary Sewer |
| Size Depth | 93 Ft ,8 In |
| Size Frontage | 13 Ft ,9 In |
| Size Irregular | 13.8 X 93.7 Ft |
| Size Total Text | 13.8 X 93.7 Ft |
Rooms
| Level | Type | Length | Width | Dimensions |
|---|---|---|---|---|
| Second Level | Living Room | 6.17 m | 3.93 m | 6.17 m x 3.93 m |
| Second Level | Dining Room | 6.17 m | 3.93 m | 6.17 m x 3.93 m |
| Second Level | Kitchen | 3.93 m | 2.84 m | 3.93 m x 2.84 m |
| Second Level | Family Room | 3.99 m | 3.93 m | 3.99 m x 3.93 m |
| Third Level | Primary Bedroom | 3.93 m | 3.55 m | 3.93 m x 3.55 m |
| Third Level | Bedroom 2 | 2.74 m | 2.71 m | 2.74 m x 2.71 m |
| Third Level | Bedroom 3 | 2.74 m | 2.74 m | 2.74 m x 2.74 m |
| Ground Level | Laundry Room | 3.65 m | 2.1 m | 3.65 m x 2.1 m |
https://www.realtor.ca/real-estate/27884434/562-midland-avenue-toronto-cliffcrest-cliffcrest
Contact Us
Contact us for more information
Ronald Mandlsohn
Salesperson
397 Eglinton Ave E #202
Toronto, Ontario M4P 1M6
(416) 601-4801
HTTP://www.homelifeoptimum.com
Analena Mandlsohn
Broker
397 Eglinton Ave E #202
Toronto, Ontario M4P 1M6
(416) 601-4801
HTTP://www.homelifeoptimum.com



























