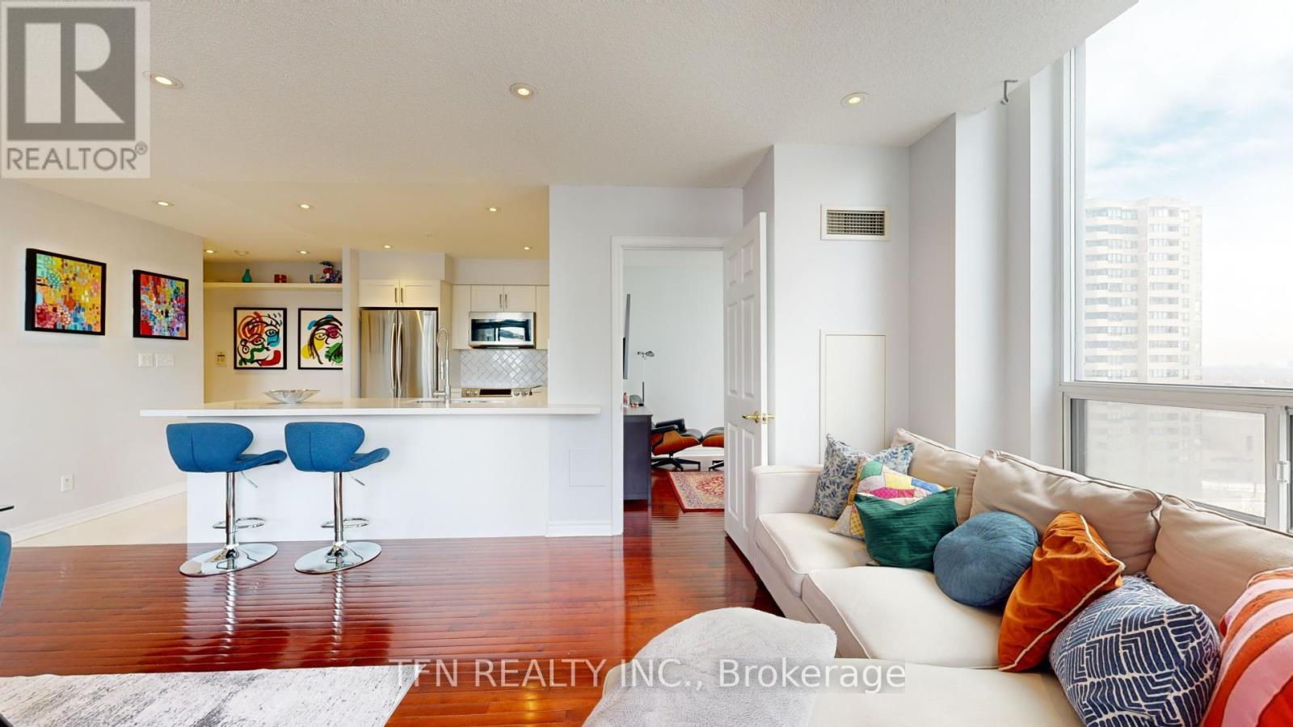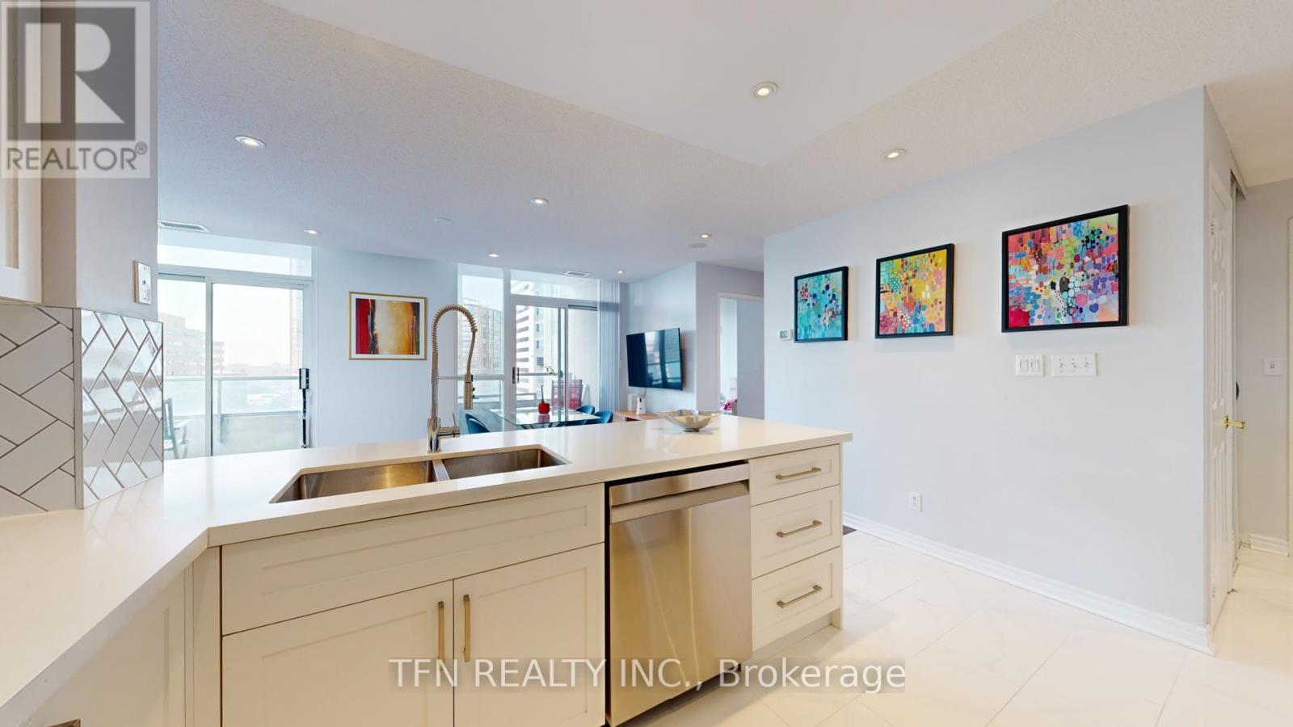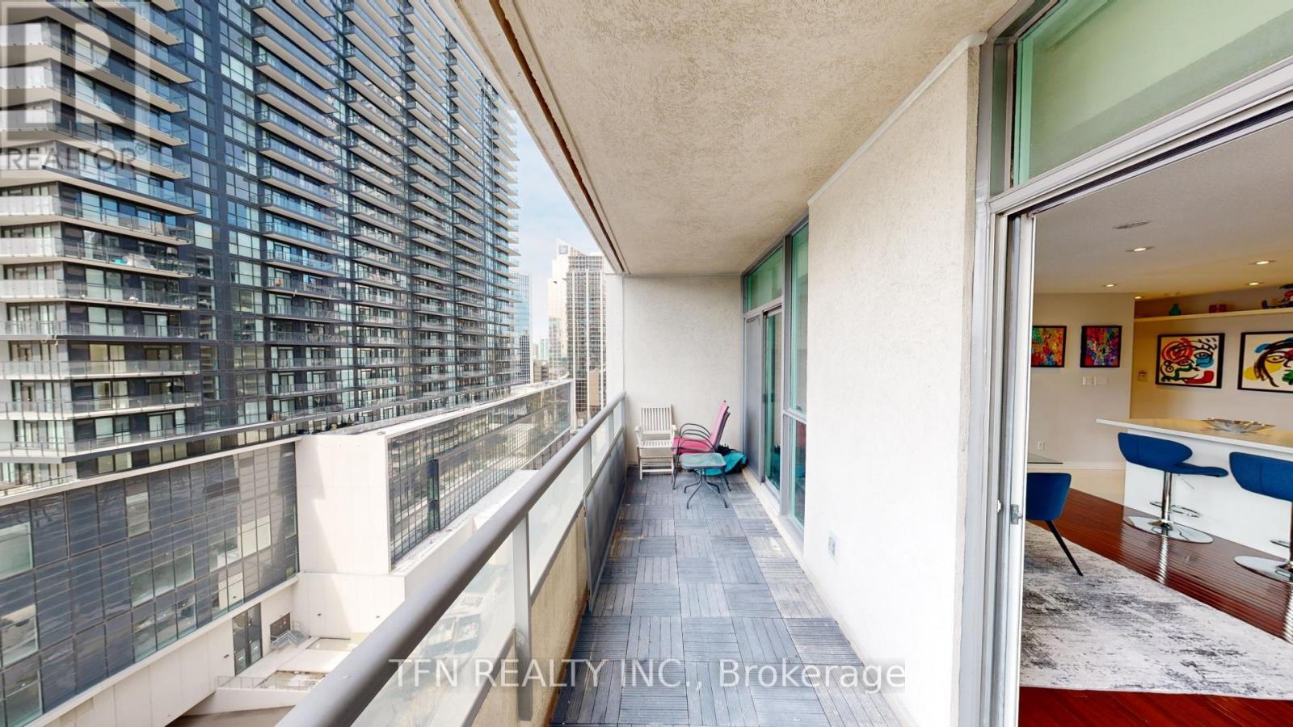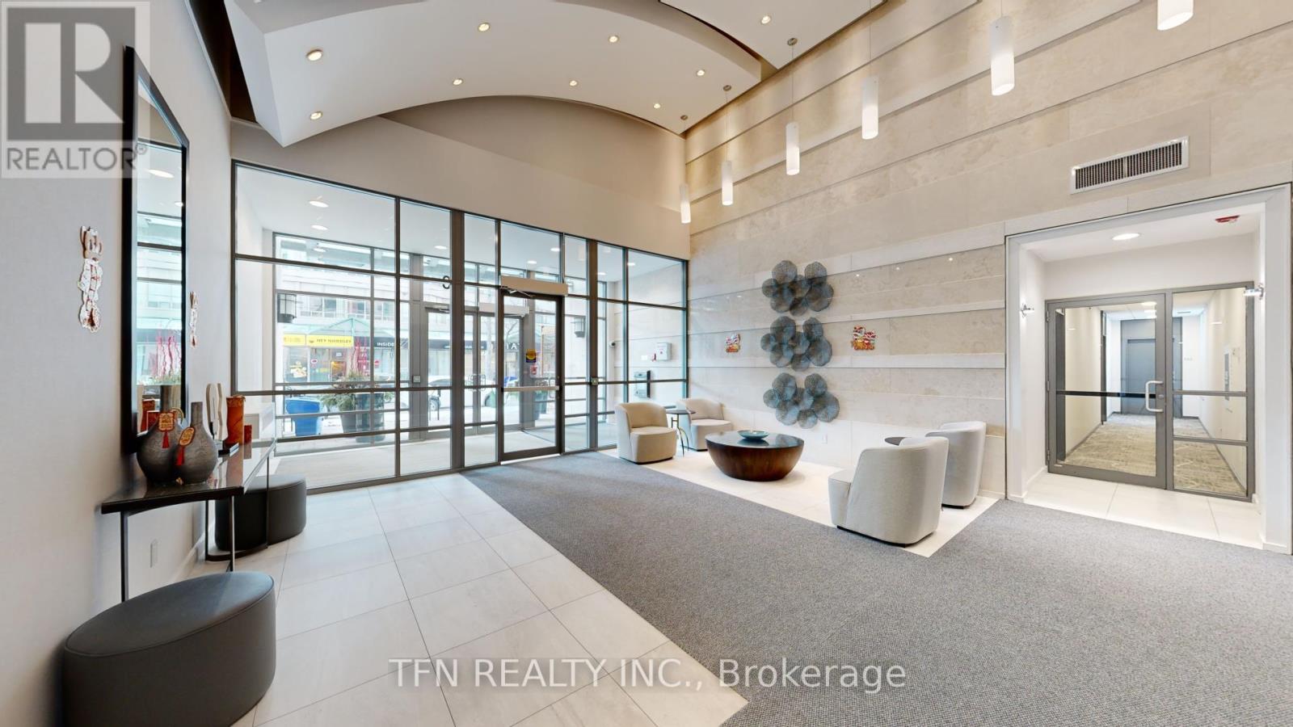1510 - 18 Spring Garden Avenue Toronto, Ontario M2N 7M2
$878,888Maintenance, Heat, Electricity, Water, Common Area Maintenance, Insurance, Parking
$960.16 Monthly
Maintenance, Heat, Electricity, Water, Common Area Maintenance, Insurance, Parking
$960.16 MonthlyWelcome To This Beautifully Upgraded Corner Unit, With Lots Of Natural Light. In A Great Location. Close To Public Transit, Restaurants, Supermarkets and More. Features, Fully Renovated Kitchen, Custom Cabinets, Quartz Countertops, Samsung Appliances, and High End Porcelain Tiles. Renovated Spa-Like Bathrooms With Smart Shower. Custom Built-In Closets and Large Office (Den) With Window And Door That Easily Can Be Used As A 3rd Bedroom. Top Amenities, Include Swimming Pool, Sauna, Large Gym, Bowling Alley, Party Room, 24/7 Concierge, And More. Includes Best Parking Spot In The Building (P1-20) By Door, And Oversized Climate Stable Locker By Elevator. All Utilities And Alarm System Are Included In Condo Fee. (id:24801)
Property Details
| MLS® Number | C11959265 |
| Property Type | Single Family |
| Community Name | Willowdale East |
| Amenities Near By | Schools, Public Transit |
| Community Features | Pet Restrictions |
| Features | Balcony, Carpet Free |
| Parking Space Total | 1 |
Building
| Bathroom Total | 2 |
| Bedrooms Above Ground | 2 |
| Bedrooms Below Ground | 1 |
| Bedrooms Total | 3 |
| Amenities | Security/concierge, Exercise Centre, Party Room, Visitor Parking, Storage - Locker |
| Appliances | Garage Door Opener Remote(s), Dishwasher, Dryer, Refrigerator, Stove, Washer, Window Coverings |
| Cooling Type | Central Air Conditioning |
| Exterior Finish | Concrete |
| Flooring Type | Hardwood, Ceramic |
| Heating Fuel | Natural Gas |
| Heating Type | Forced Air |
| Size Interior | 1,000 - 1,199 Ft2 |
| Type | Apartment |
Parking
| Underground |
Land
| Acreage | No |
| Land Amenities | Schools, Public Transit |
Rooms
| Level | Type | Length | Width | Dimensions |
|---|---|---|---|---|
| Flat | Living Room | 5.86 m | 3.38 m | 5.86 m x 3.38 m |
| Flat | Dining Room | 5.86 m | 3.38 m | 5.86 m x 3.38 m |
| Flat | Kitchen | 2.97 m | 2.84 m | 2.97 m x 2.84 m |
| Flat | Primary Bedroom | 3.99 m | 3.1 m | 3.99 m x 3.1 m |
| Flat | Bedroom 2 | 2.74 m | 2.67 m | 2.74 m x 2.67 m |
| Flat | Den | 2.92 m | 2.64 m | 2.92 m x 2.64 m |
Contact Us
Contact us for more information
Shay Shaul
Salesperson
71 Villarboit Cres #2
Vaughan, Ontario L4K 4K2
(416) 789-0288
(416) 789-2028
Stav Adivi
Salesperson
(647) 292-3600
teamadivi.com/
www.facebook.com/stav.adivi/
www.linkedin.com/in/stavadivi/
10211 Yonge St #100
Richmond Hill, Ontario L4C 3B3
(416) 789-0288
















































