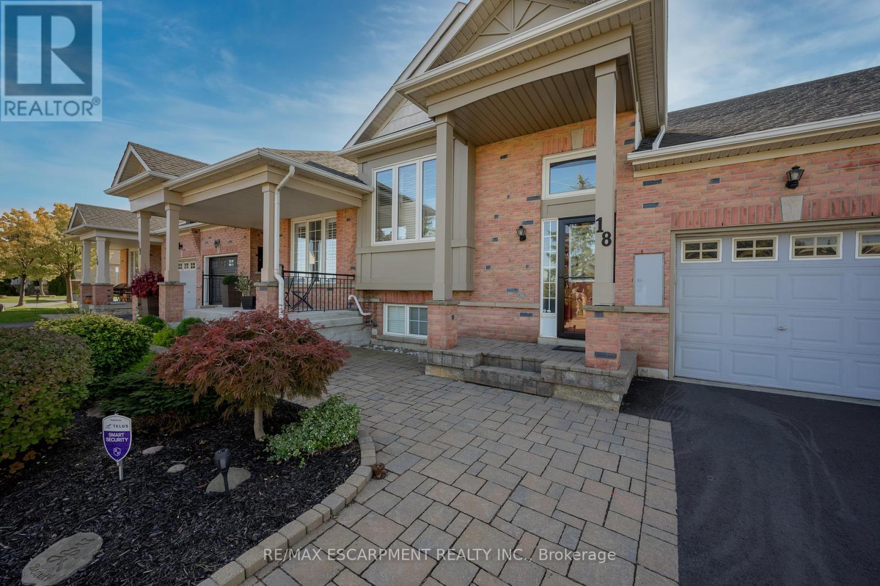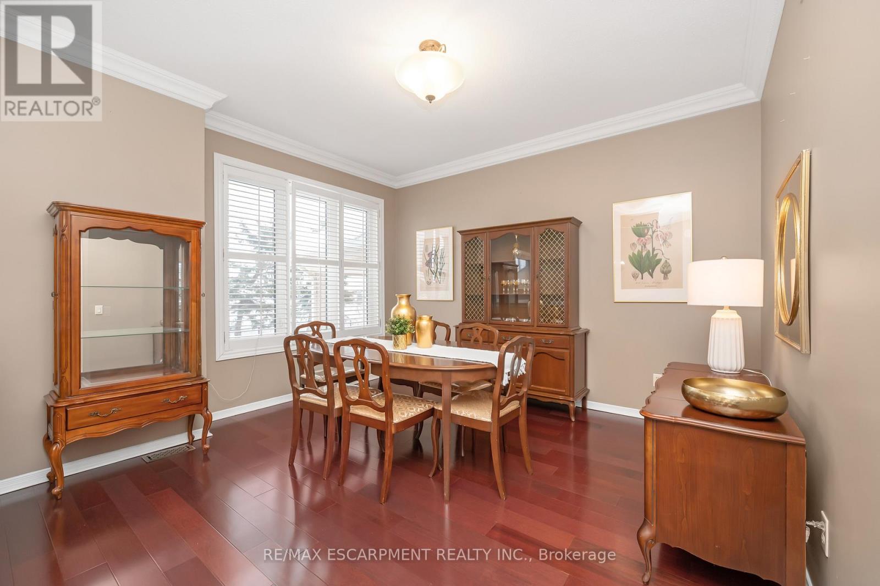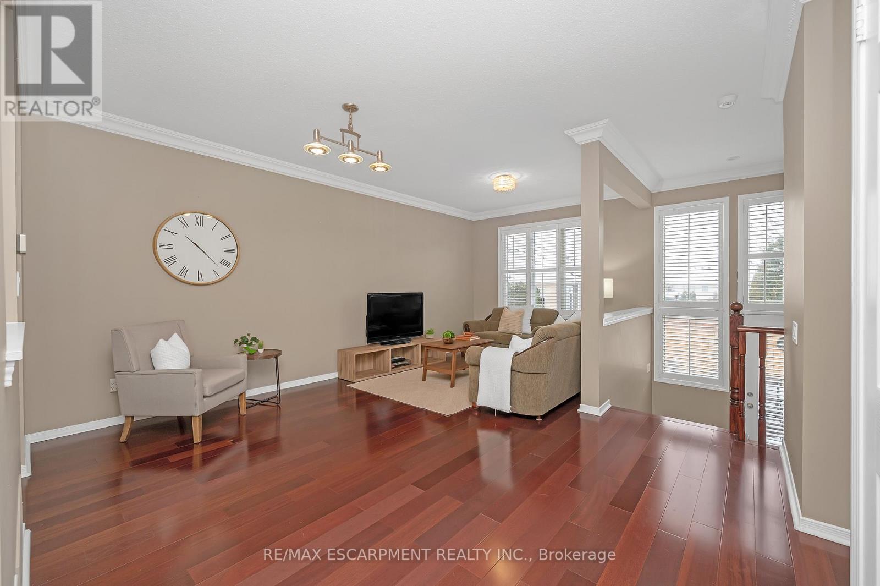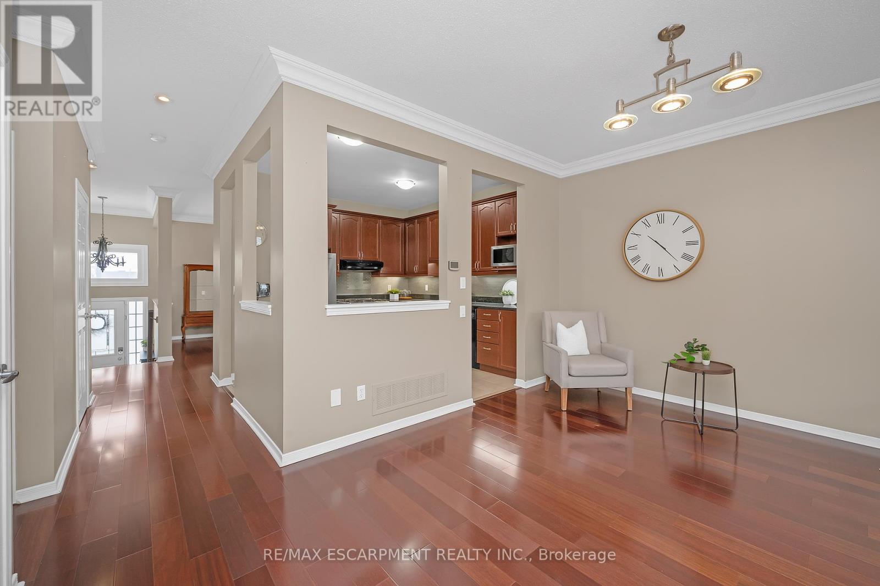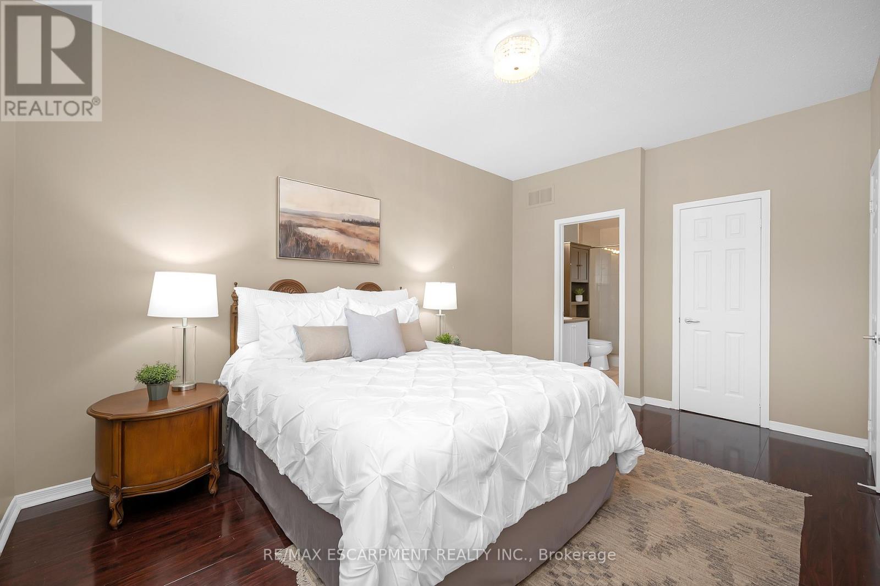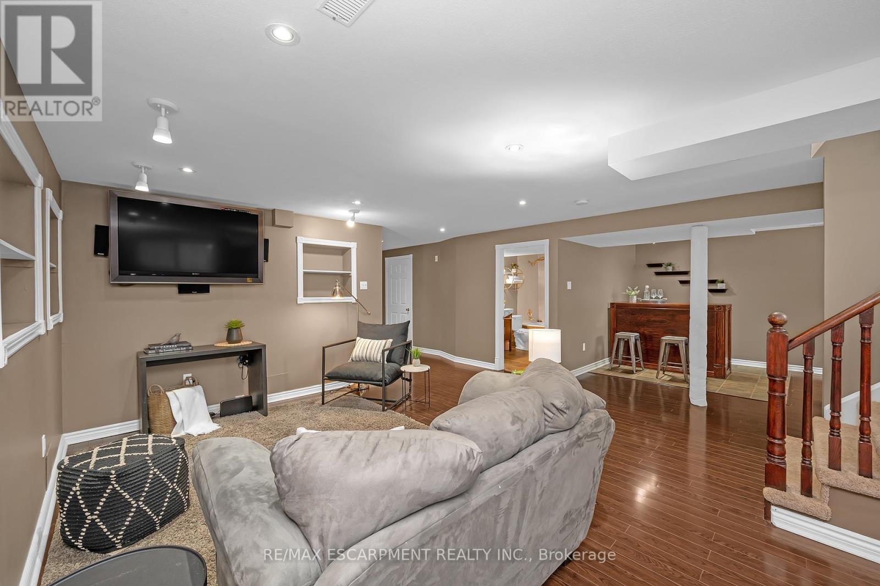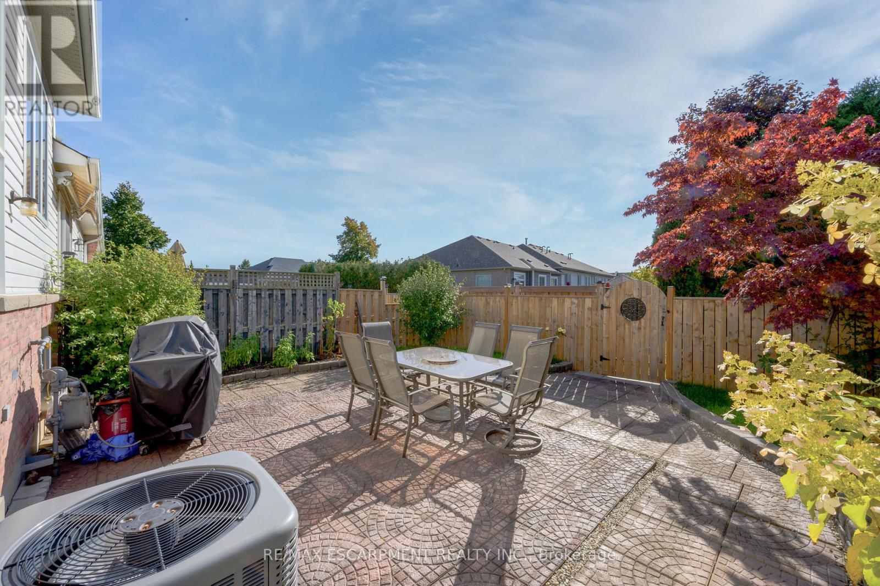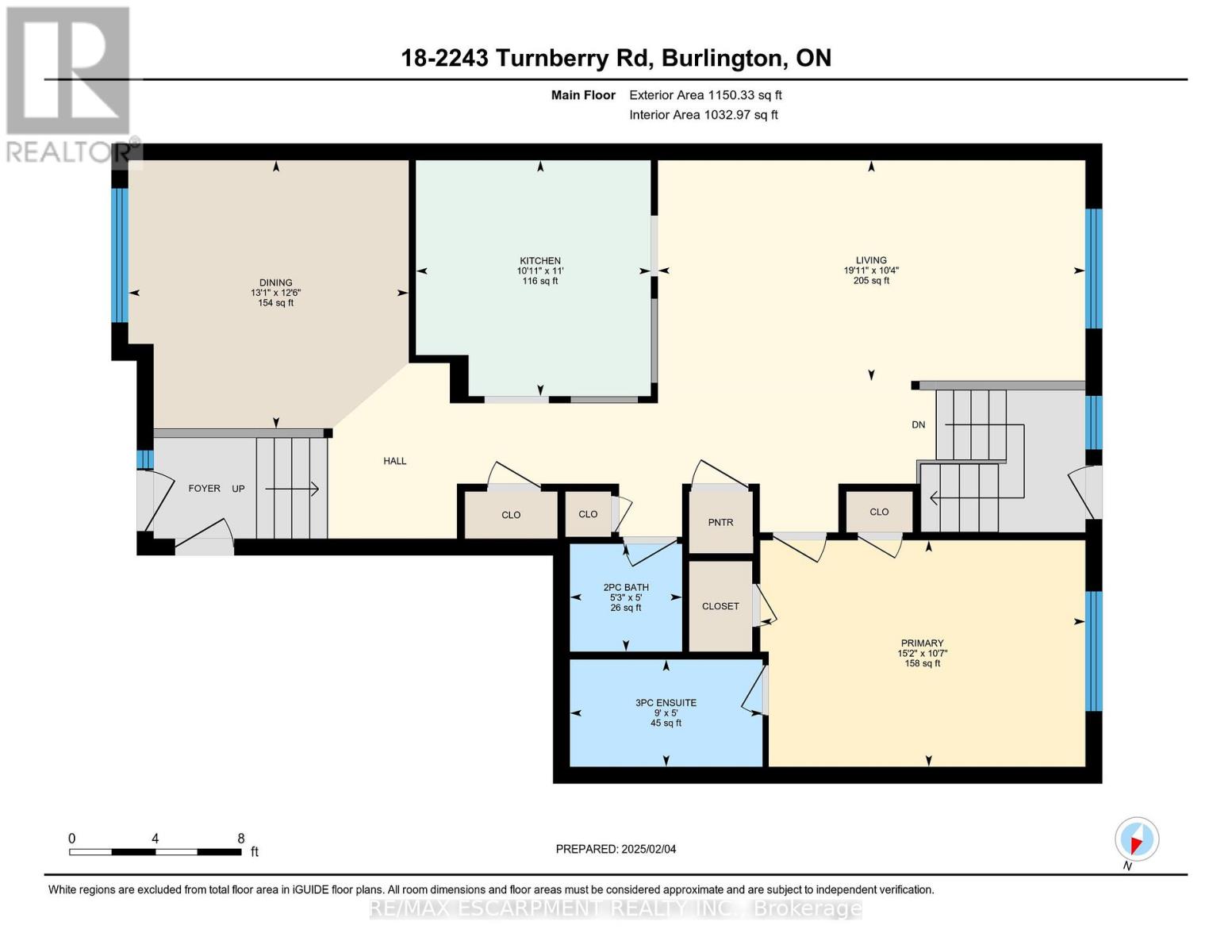18 - 2243 Turnberry Road Burlington, Ontario L7M 4Y4
$999,900Maintenance, Parcel of Tied Land
$140 Monthly
Maintenance, Parcel of Tied Land
$140 MonthlyWelcome home to this raised bungalow townhome, located in the sought after Millcroft community. Offering main-floor living, this home features spacious principal rooms with high ceilings, hardwood floors and neutral decor. The bright, open-concept living area includes a large living room and a dining room perfect for entertaining. The eat-in kitchen is equipped with granite countertops and ample storage. A convenient main-floor primary bedroom with a 4-piece ensuite and walk-in closet completes this level. The fully finished lower level is filled with natural light, thanks to oversized windows, and offers a spacious rec room, an additional bedroom, and an updated 4-piece bathroom. Outside, enjoy summer dining and BBQs on the large stone patio in the fully fenced backyard. Additional features include a full-size garage, private entrance, and a road fee of $140 per month. Walking distance to local parks, shops, and restaurants, with quick access to the 407 and QEW. (id:24801)
Open House
This property has open houses!
2:00 pm
Ends at:4:00 pm
2:00 pm
Ends at:4:00 pm
Property Details
| MLS® Number | W11959273 |
| Property Type | Single Family |
| Community Name | Rose |
| Amenities Near By | Park, Schools, Public Transit |
| Community Features | Community Centre |
| Equipment Type | None |
| Features | Conservation/green Belt |
| Parking Space Total | 2 |
| Rental Equipment Type | None |
| Structure | Patio(s) |
Building
| Bathroom Total | 3 |
| Bedrooms Above Ground | 1 |
| Bedrooms Below Ground | 1 |
| Bedrooms Total | 2 |
| Appliances | Garage Door Opener Remote(s), Oven - Built-in, Water Heater, Dishwasher, Dryer, Refrigerator, Stove, Washer, Window Coverings |
| Architectural Style | Raised Bungalow |
| Basement Development | Finished |
| Basement Type | Full (finished) |
| Construction Style Attachment | Attached |
| Cooling Type | Central Air Conditioning |
| Exterior Finish | Aluminum Siding, Brick |
| Fire Protection | Alarm System |
| Foundation Type | Concrete |
| Half Bath Total | 1 |
| Heating Fuel | Natural Gas |
| Heating Type | Forced Air |
| Stories Total | 1 |
| Size Interior | 1,100 - 1,500 Ft2 |
| Type | Row / Townhouse |
| Utility Water | Municipal Water |
Parking
| Garage |
Land
| Acreage | No |
| Land Amenities | Park, Schools, Public Transit |
| Landscape Features | Landscaped |
| Sewer | Sanitary Sewer |
| Size Depth | 90 Ft ,9 In |
| Size Frontage | 29 Ft ,1 In |
| Size Irregular | 29.1 X 90.8 Ft |
| Size Total Text | 29.1 X 90.8 Ft|under 1/2 Acre |
Rooms
| Level | Type | Length | Width | Dimensions |
|---|---|---|---|---|
| Basement | Kitchen | 2.36 m | 2.32 m | 2.36 m x 2.32 m |
| Basement | Utility Room | 2.98 m | 2.31 m | 2.98 m x 2.31 m |
| Basement | Recreational, Games Room | 6.96 m | 6.05 m | 6.96 m x 6.05 m |
| Basement | Bathroom | 3.23 m | 2.15 m | 3.23 m x 2.15 m |
| Basement | Bedroom 2 | 5 m | 3.38 m | 5 m x 3.38 m |
| Basement | Dining Room | 4.11 m | 2.65 m | 4.11 m x 2.65 m |
| Main Level | Family Room | 6.08 m | 3.14 m | 6.08 m x 3.14 m |
| Main Level | Dining Room | 3.99 m | 3.82 m | 3.99 m x 3.82 m |
| Main Level | Kitchen | 3.35 m | 3.34 m | 3.35 m x 3.34 m |
| Main Level | Primary Bedroom | 4.62 m | 3.22 m | 4.62 m x 3.22 m |
| Main Level | Bathroom | 2.74 m | 1.52 m | 2.74 m x 1.52 m |
https://www.realtor.ca/real-estate/27884610/18-2243-turnberry-road-burlington-rose-rose
Contact Us
Contact us for more information
Melissa Uba
Salesperson
(905) 297-7777
www.ubarealty.ca/
2180 Itabashi Way #4b
Burlington, Ontario L7M 5A5
(905) 639-7676
(905) 681-9908
www.remaxescarpment.com/


