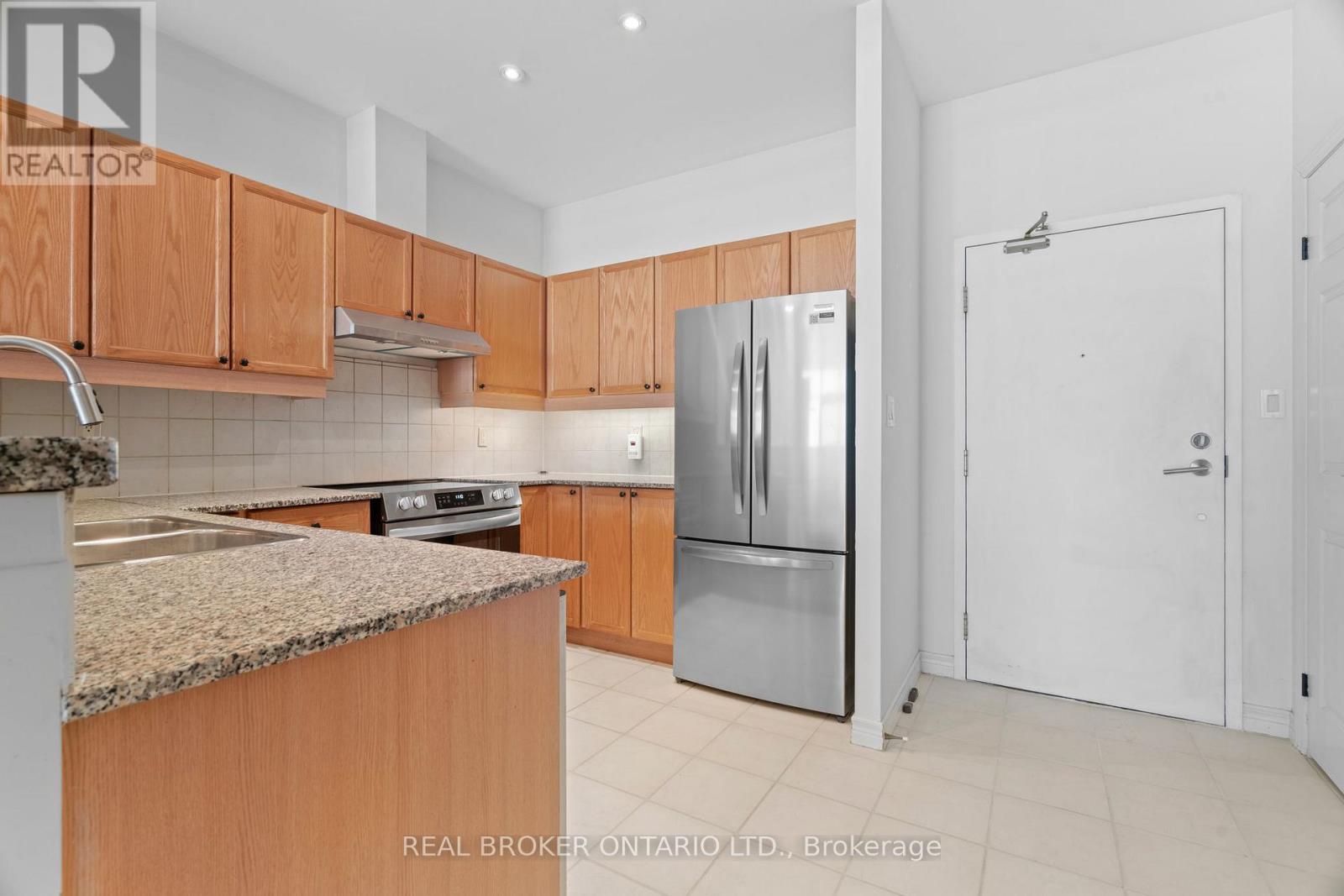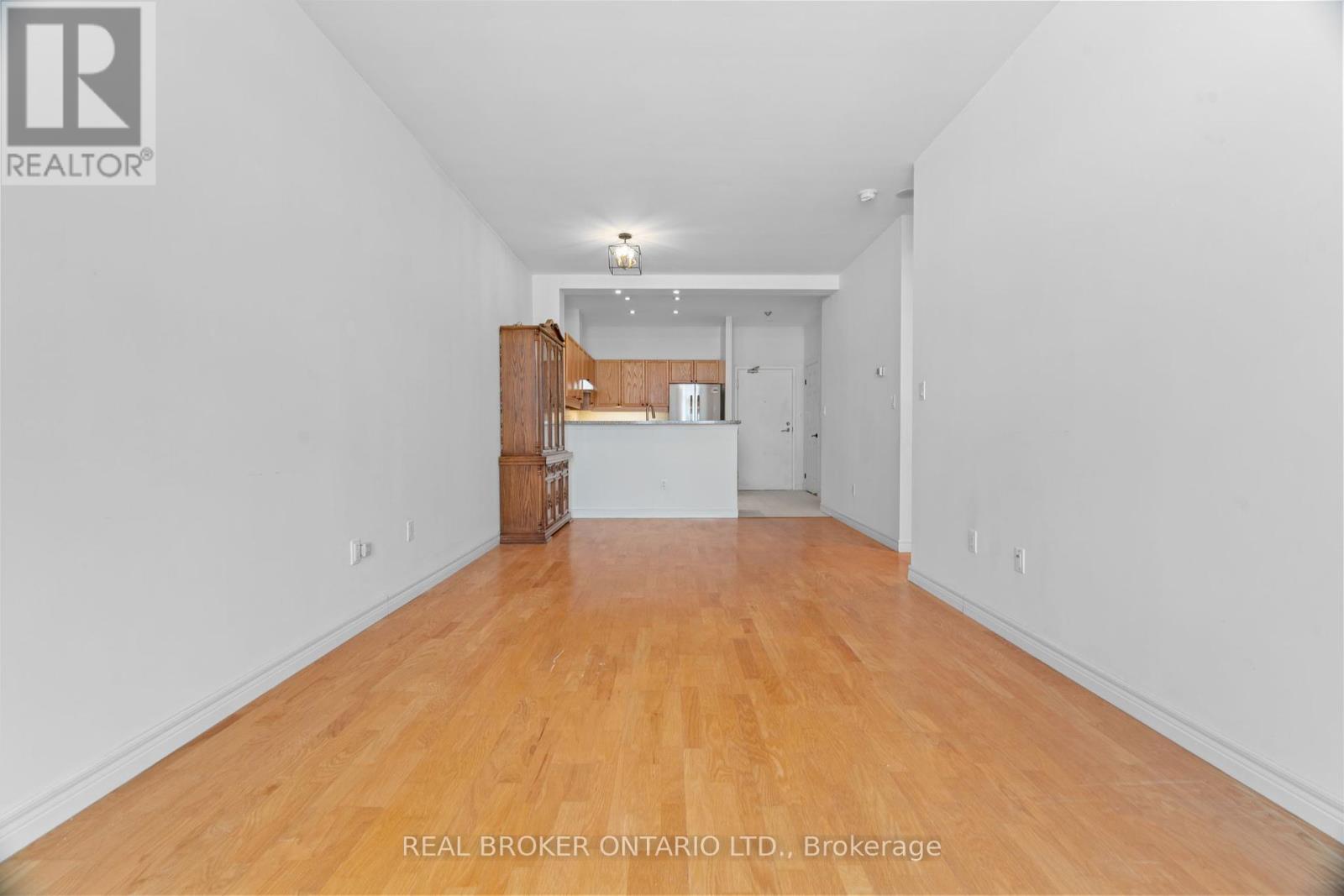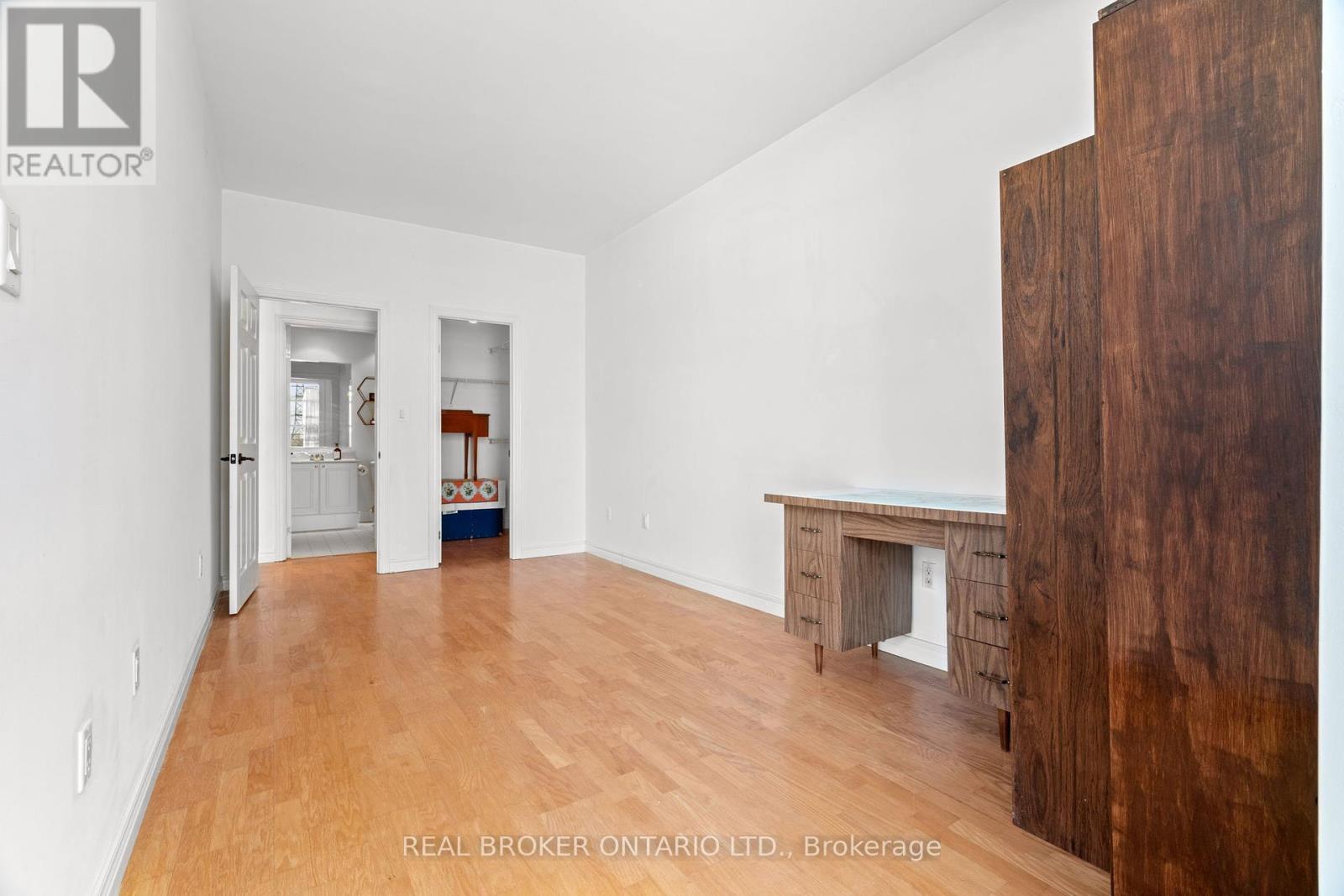404 - 1 Leaside Park Drive Toronto, Ontario M4H 1R1
$489,000Maintenance, Common Area Maintenance, Insurance, Water, Parking
$771.28 Monthly
Maintenance, Common Area Maintenance, Insurance, Water, Parking
$771.28 MonthlyWelcome to 1 Leaside Park Drive, Unit 404, a charming and cozy 1-bedroom, 1-bathroom condo! Perfectly designed for modern living, this unit boasts beautiful hardwood flooring throughout, a spacious kitchen, as well as a bright and open bedroom and living space, complete with a walk-out balcony. The building offers fantastic amenities, including a party room, exercise room, and visitor parking, making it an ideal choice for everyday living and entertaining. You'll love the convenience of being just moments away from shopping, public transit, and local parks, ensuring everything you need is within reach. Whether you're looking for a comfortable home or an investment opportunity, this condo offers the best of both worlds. Don't miss your chance to own this well-located space! (id:24801)
Property Details
| MLS® Number | C11959385 |
| Property Type | Single Family |
| Community Name | Thorncliffe Park |
| Amenities Near By | Public Transit, Park, Place Of Worship |
| Community Features | Pet Restrictions |
| Features | Balcony, In Suite Laundry |
| Parking Space Total | 1 |
Building
| Bathroom Total | 1 |
| Bedrooms Above Ground | 1 |
| Bedrooms Total | 1 |
| Amenities | Party Room, Visitor Parking, Exercise Centre, Storage - Locker |
| Appliances | Dishwasher, Dryer, Range, Refrigerator, Washer |
| Cooling Type | Central Air Conditioning |
| Exterior Finish | Brick |
| Flooring Type | Hardwood |
| Heating Fuel | Natural Gas |
| Heating Type | Forced Air |
| Size Interior | 700 - 799 Ft2 |
| Type | Apartment |
Parking
| Underground |
Land
| Acreage | No |
| Land Amenities | Public Transit, Park, Place Of Worship |
Rooms
| Level | Type | Length | Width | Dimensions |
|---|---|---|---|---|
| Main Level | Kitchen | 1.9 m | 2.5 m | 1.9 m x 2.5 m |
| Main Level | Dining Room | 3.4 m | 3.2 m | 3.4 m x 3.2 m |
| Main Level | Living Room | 4.4 m | 3.1 m | 4.4 m x 3.1 m |
| Main Level | Primary Bedroom | 5.9 m | 2.5 m | 5.9 m x 2.5 m |
Contact Us
Contact us for more information
Anna Spataro
Broker
(905) 713-5262
www.annaspataro.ca/
www.linkedin.com/feed/
130 King St W Unit 1900b
Toronto, Ontario M5X 1E3
(888) 311-1172
(888) 311-1172
www.joinreal.com/




























