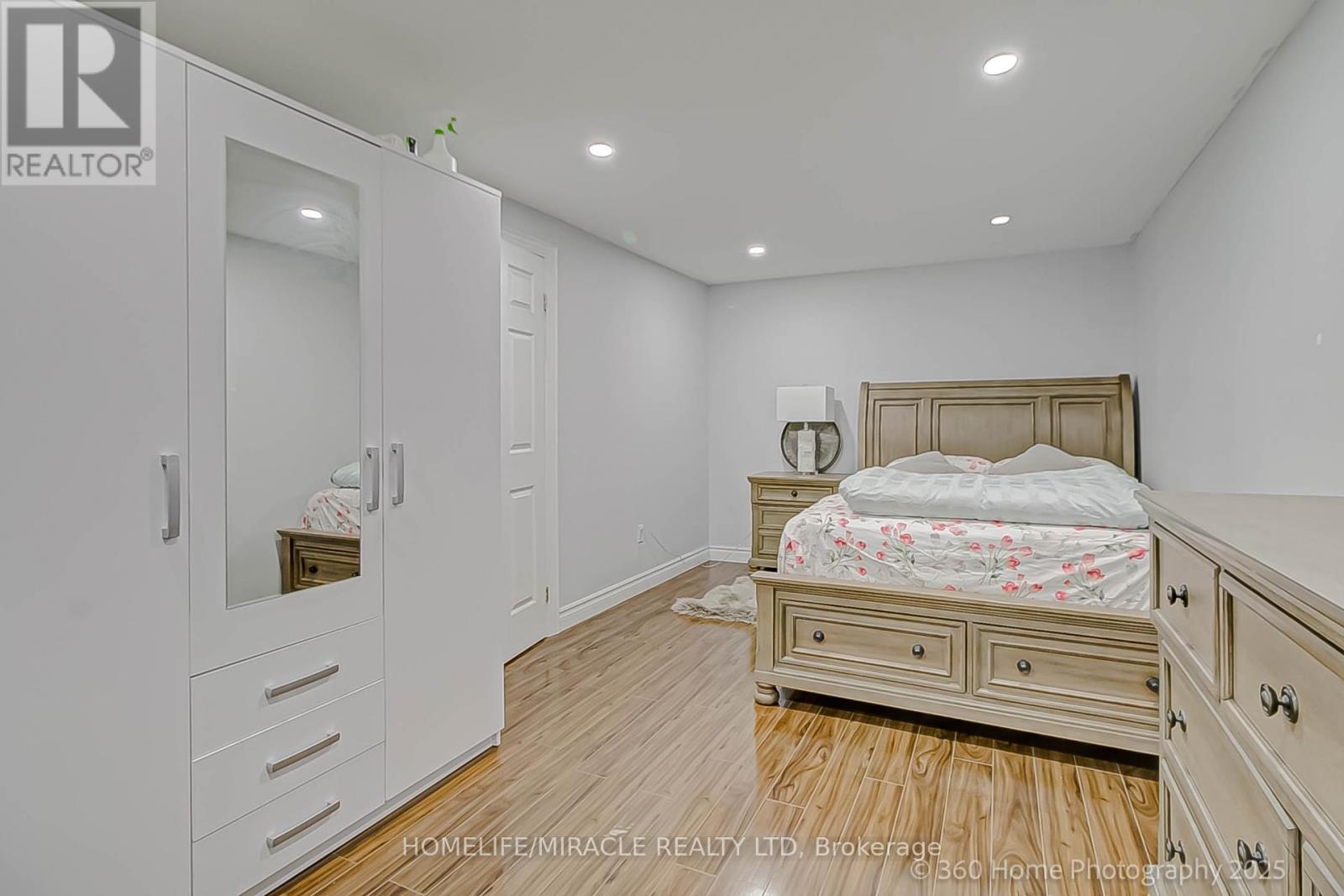94 Brimley Road Toronto, Ontario M1M 3V3
4 Bedroom
4 Bathroom
1,500 - 2,000 ft2
Fireplace
Central Air Conditioning
Forced Air
$1,049,000
Beautiful Two Storied 3+1 Bedroom with 4 washroom Home in Cllifcrest. Finished Basement with Seperate Entrance. R.H. King School District. Walking distance to Bluffers Park Marina, Mosque, 24 Hrs TTC, Very Convenient Location. Income potential & Best neighborhood. The Main kitchen with Quartz Counter & Backsplash. **EXTRAS** Two Fridges, Two Stoves, Dish Washer, Dryer, All Elfs, All window Coverings. (id:24801)
Property Details
| MLS® Number | E11959431 |
| Property Type | Single Family |
| Community Name | Cliffcrest |
| Amenities Near By | Schools, Hospital, Park, Place Of Worship, Public Transit |
| Features | Carpet Free |
| Parking Space Total | 3 |
| Structure | Deck |
Building
| Bathroom Total | 4 |
| Bedrooms Above Ground | 3 |
| Bedrooms Below Ground | 1 |
| Bedrooms Total | 4 |
| Amenities | Fireplace(s) |
| Appliances | Dryer, Refrigerator, Stove, Washer, Window Coverings |
| Basement Features | Apartment In Basement, Separate Entrance |
| Basement Type | N/a |
| Construction Style Attachment | Detached |
| Cooling Type | Central Air Conditioning |
| Exterior Finish | Brick |
| Fire Protection | Smoke Detectors |
| Fireplace Present | Yes |
| Flooring Type | Ceramic, Laminate |
| Foundation Type | Concrete |
| Half Bath Total | 1 |
| Heating Fuel | Natural Gas |
| Heating Type | Forced Air |
| Stories Total | 2 |
| Size Interior | 1,500 - 2,000 Ft2 |
| Type | House |
| Utility Water | Municipal Water |
Parking
| Attached Garage |
Land
| Acreage | No |
| Land Amenities | Schools, Hospital, Park, Place Of Worship, Public Transit |
| Sewer | Sanitary Sewer |
| Size Depth | 110 Ft |
| Size Frontage | 30 Ft |
| Size Irregular | 30 X 110 Ft |
| Size Total Text | 30 X 110 Ft |
Rooms
| Level | Type | Length | Width | Dimensions |
|---|---|---|---|---|
| Second Level | Primary Bedroom | 4.84 m | 3.05 m | 4.84 m x 3.05 m |
| Second Level | Bedroom 2 | 4.02 m | 3.02 m | 4.02 m x 3.02 m |
| Second Level | Bedroom 3 | 3.05 m | 2.74 m | 3.05 m x 2.74 m |
| Basement | Bedroom | 5.9 m | 3.05 m | 5.9 m x 3.05 m |
| Basement | Living Room | 3.05 m | 3.01 m | 3.05 m x 3.01 m |
| Basement | Kitchen | 3.05 m | 3.01 m | 3.05 m x 3.01 m |
| Ground Level | Living Room | 5.94 m | 3.05 m | 5.94 m x 3.05 m |
| Ground Level | Dining Room | 3.05 m | 3.01 m | 3.05 m x 3.01 m |
| Ground Level | Kitchen | 3.05 m | 3.1 m | 3.05 m x 3.1 m |
Utilities
| Cable | Available |
| Sewer | Installed |
https://www.realtor.ca/real-estate/27884887/94-brimley-road-toronto-cliffcrest-cliffcrest
Contact Us
Contact us for more information
Alauddin Kazal
Salesperson
(416) 690-0530
homelifemiracle.com/
www.facebook.com/mkazal/
www.twitter.com/kazal1965
www.linkedin.com/in/alauddin-kazal-a3845a18/
Homelife/miracle Realty Ltd
22 Slan Avenue
Toronto, Ontario M1G 3B2
22 Slan Avenue
Toronto, Ontario M1G 3B2
(416) 289-3000
(416) 289-3008
































