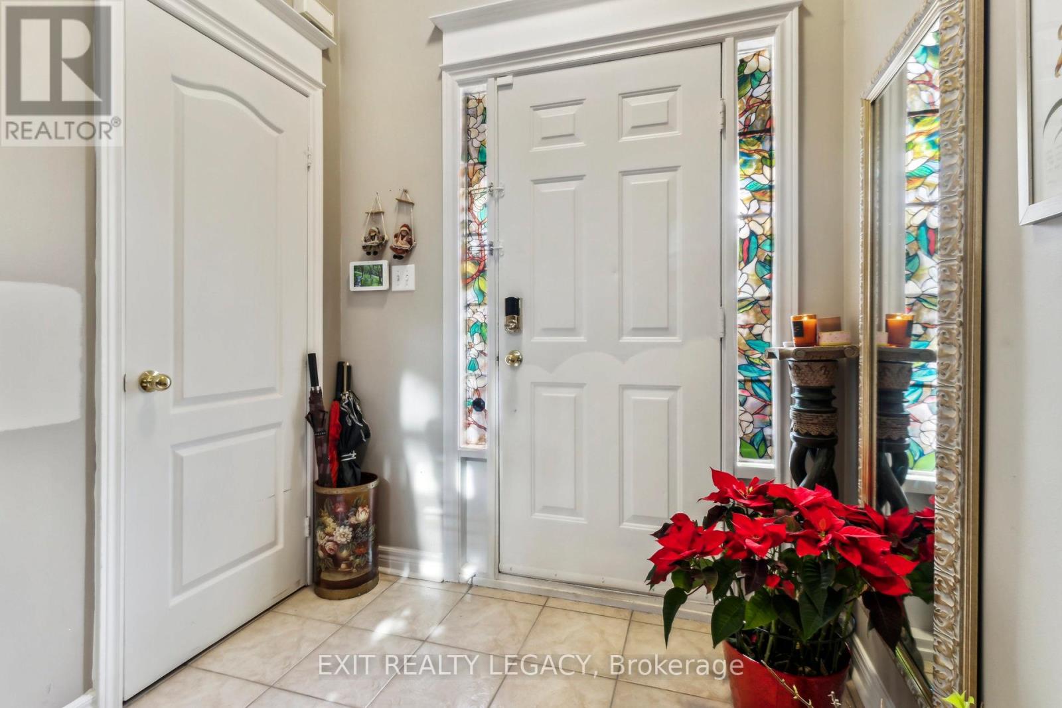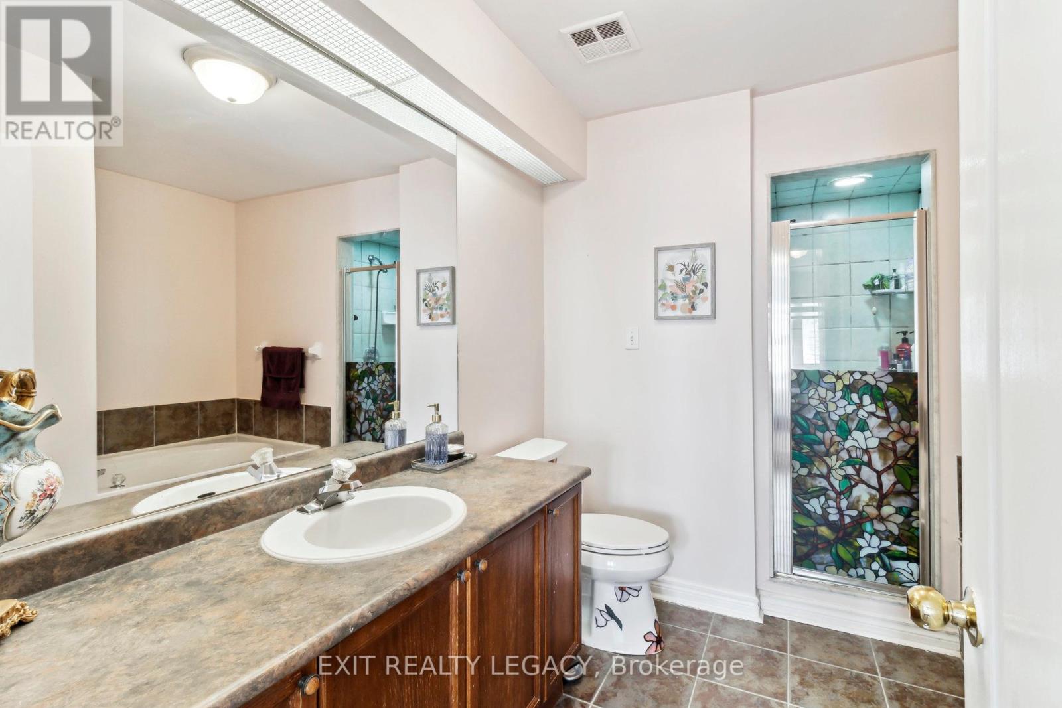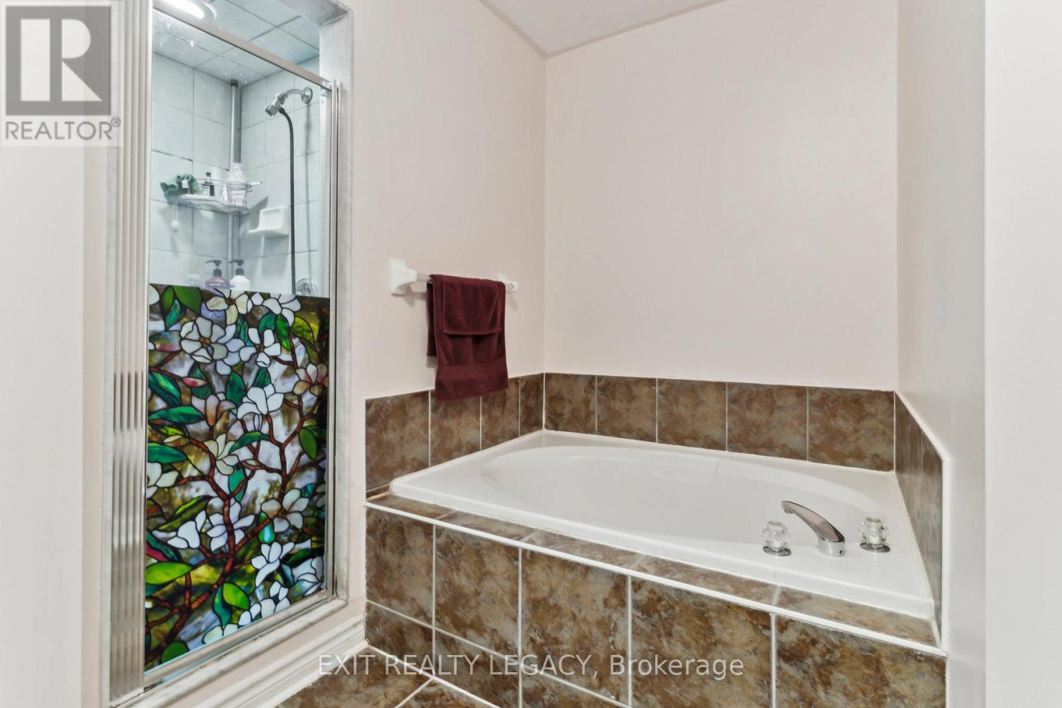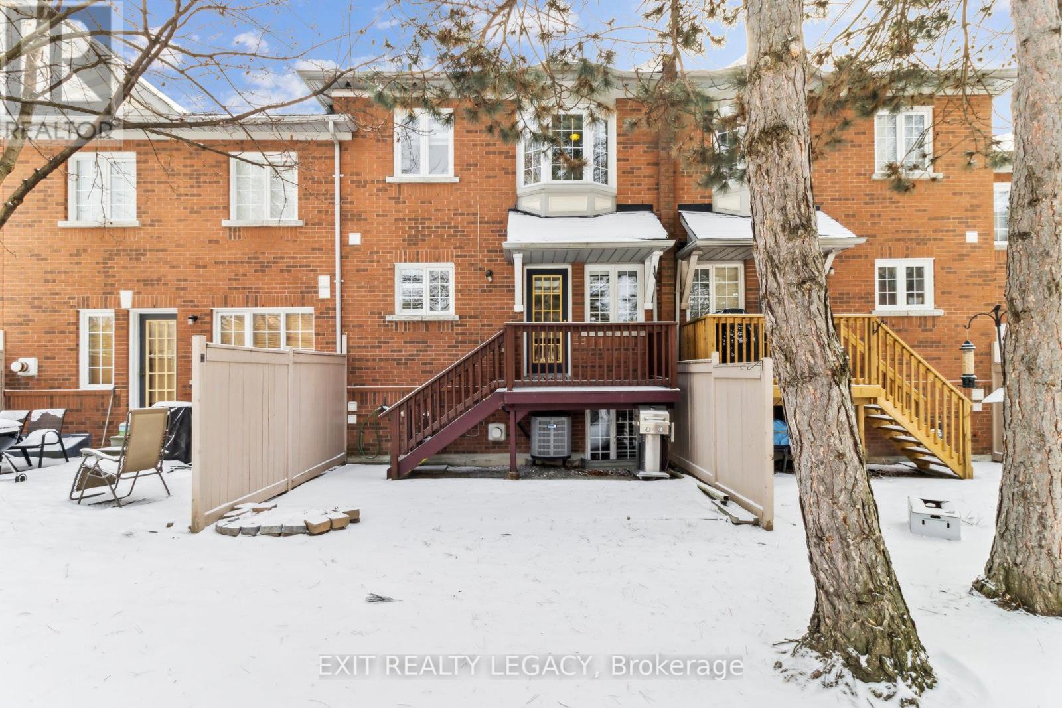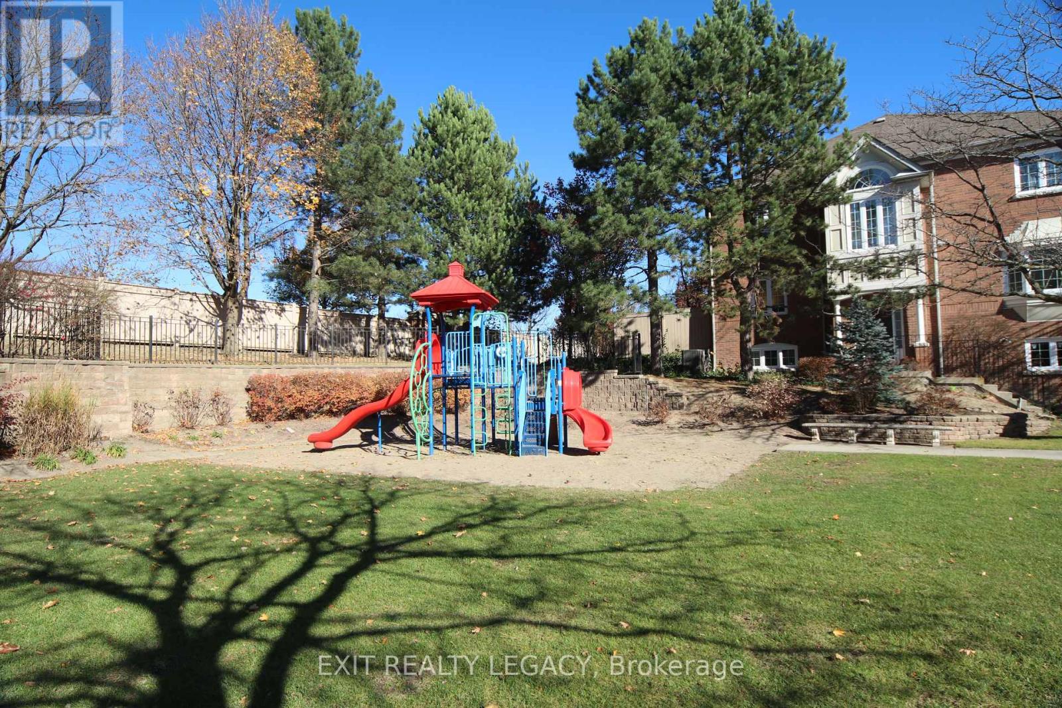118 - 190 Harding Boulevard W Richmond Hill, Ontario L4C 0J9
$1,090,000Maintenance, Common Area Maintenance, Water, Parking
$647 Monthly
Maintenance, Common Area Maintenance, Water, Parking
$647 MonthlyWelcome to 118-190 Harding Boulevard West, a well maintained 2-storey townhouse. This 3 bedroom, 4 bathroom home features 12' ceilings in the living room, creating a bright and airy atmosphere. The spacious bedrooms provide comfort and privacy, complemented by large windows throughout that flood the home with natural light, creating an inviting ambiance. Located in the heart of Richmond Hill, this home offers unbeatable convenience just moments from Yonge Street, top-rated schools, Mackenzie Health Hospital, transit options, parks, and the library. Maintenance fee includes: water, building insurance, new roofing, new windows, exterior painting, eavestroughs, fences, common elements snow removal and lawn maintenance. (id:24801)
Property Details
| MLS® Number | N11959372 |
| Property Type | Single Family |
| Community Name | North Richvale |
| Community Features | Pet Restrictions |
| Parking Space Total | 2 |
Building
| Bathroom Total | 4 |
| Bedrooms Above Ground | 3 |
| Bedrooms Total | 3 |
| Amenities | Fireplace(s) |
| Appliances | Dishwasher, Range, Refrigerator, Stove, Window Coverings |
| Basement Development | Finished |
| Basement Type | N/a (finished) |
| Cooling Type | Central Air Conditioning |
| Exterior Finish | Brick |
| Fireplace Present | Yes |
| Flooring Type | Hardwood |
| Half Bath Total | 2 |
| Heating Fuel | Natural Gas |
| Heating Type | Forced Air |
| Stories Total | 2 |
| Size Interior | 1,400 - 1,599 Ft2 |
| Type | Row / Townhouse |
Parking
| Garage |
Land
| Acreage | No |
Rooms
| Level | Type | Length | Width | Dimensions |
|---|---|---|---|---|
| Second Level | Primary Bedroom | 4.8 m | 3.6 m | 4.8 m x 3.6 m |
| Second Level | Bedroom 2 | 3.5 m | 2.6 m | 3.5 m x 2.6 m |
| Second Level | Bedroom 3 | 3.2 m | 2.9 m | 3.2 m x 2.9 m |
| Lower Level | Family Room | 5.8 m | 3.3 m | 5.8 m x 3.3 m |
| Main Level | Living Room | 4.9 m | 3.5 m | 4.9 m x 3.5 m |
| Main Level | Dining Room | 3.4 m | 2.6 m | 3.4 m x 2.6 m |
| Main Level | Kitchen | 3 m | 2.7 m | 3 m x 2.7 m |
| Main Level | Eating Area | 4.4 m | 2.85 m | 4.4 m x 2.85 m |
Contact Us
Contact us for more information
Natalia Feldman
Broker of Record
(647) 999-3744
www.youtube.com/embed/4Fi-kGDBjMo
www.exitrealtylegacy.ca/
www.facebook.com/feldmanrealty/
www.linkedin.com/in/feldmannatalia/
1450 Clark Ave West #25
Thornhill, Ontario L4J 7R5
(289) 597-8733
1 (866) 845-2465
www.exitrealtylegacy.ca/



