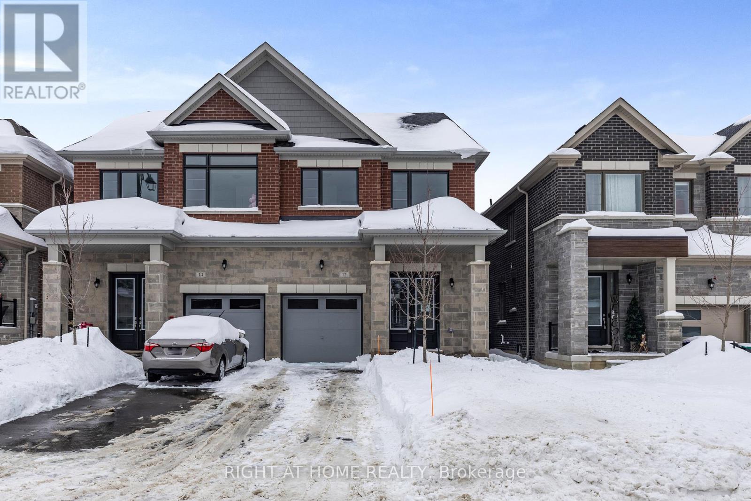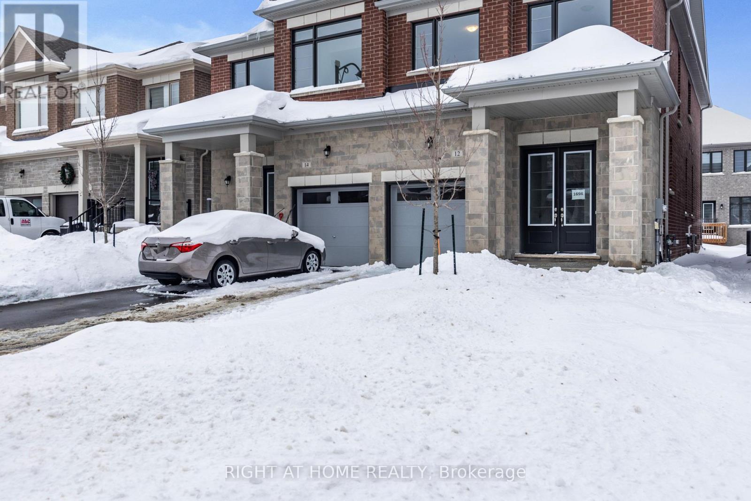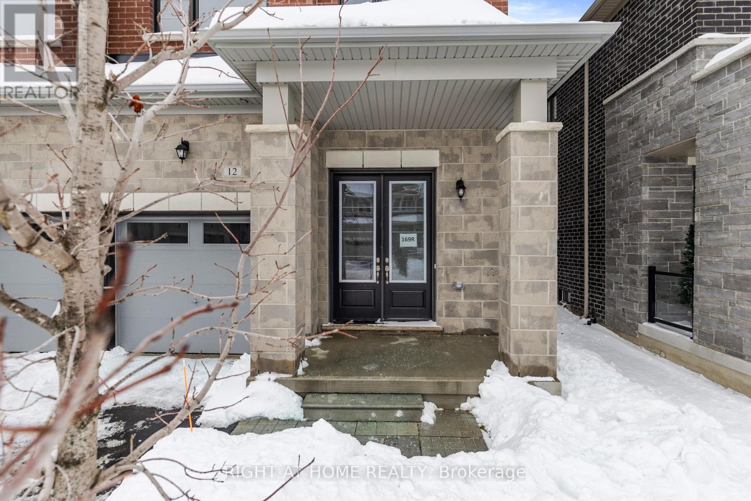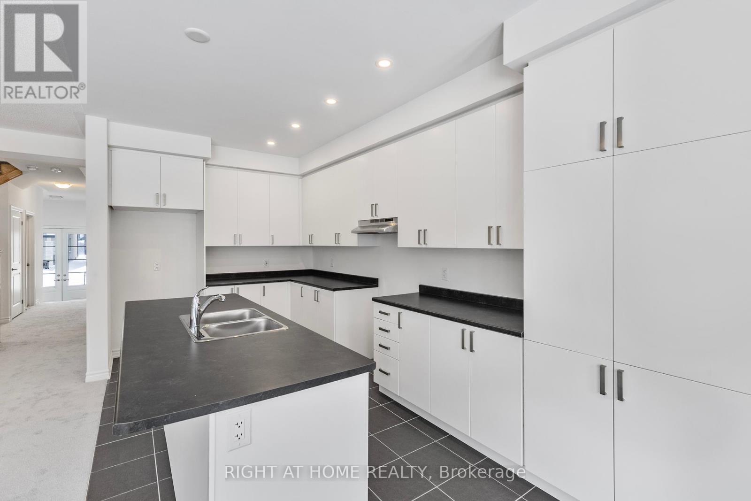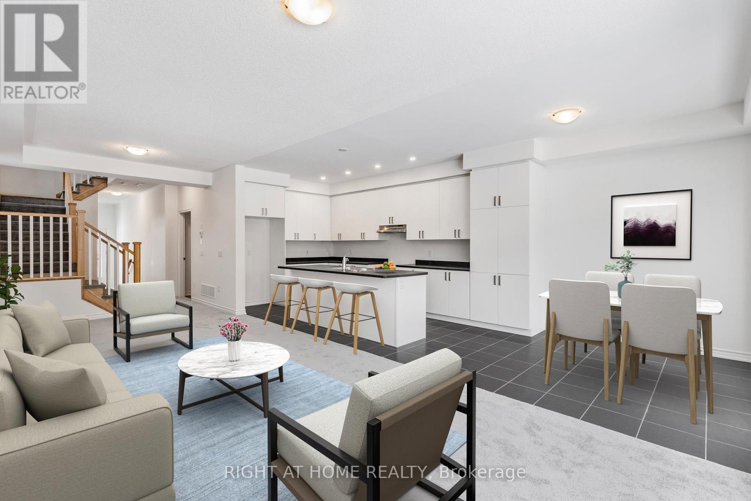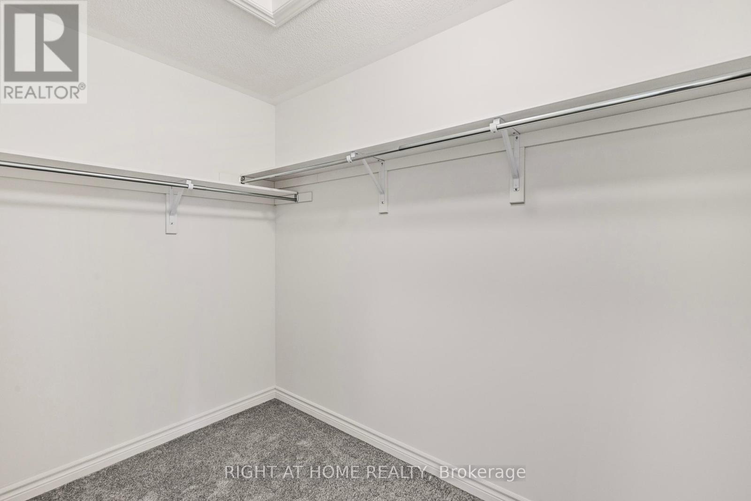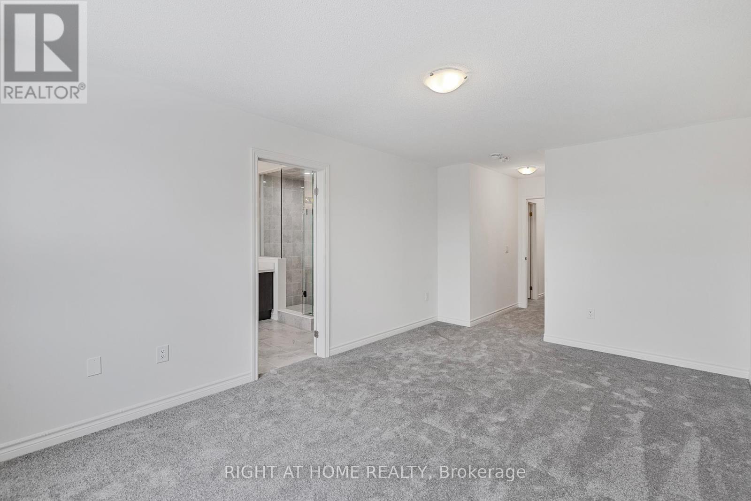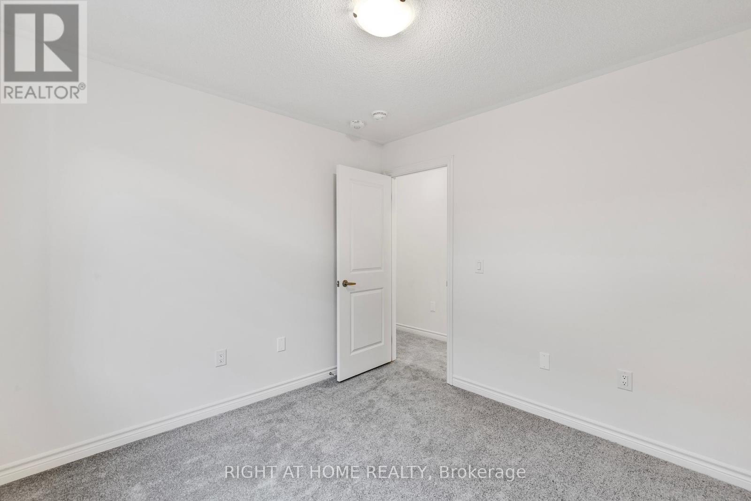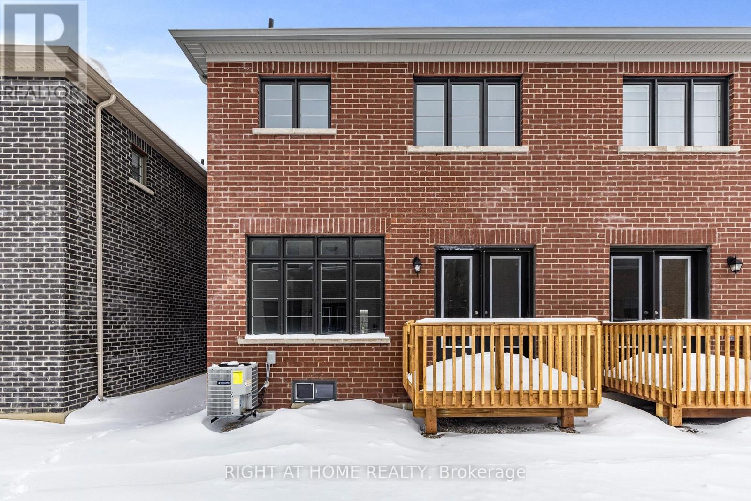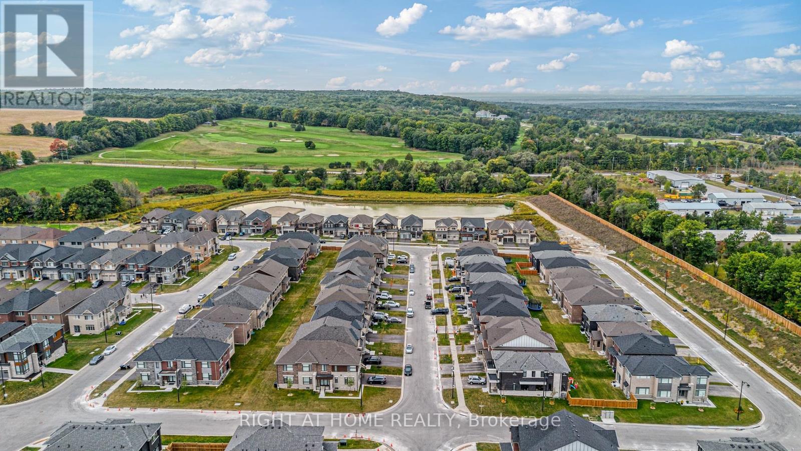12 Sassafras Road Springwater, Ontario L0L 1Y3
$799,900
Welcome to 12 Sassafras Road. This Brand new built semi-detached home by Sundance Carson Homes is not one to miss. There's room for the whole family in this 4 bedroom, 3 bathroom home. The primary bedroom has plenty of light and a luxurious ensuite bathroom complete with a stand alone tub. Step into the main living space where you will find beautiful natural light, a dining room, great room and well sized kitchen and breakfast room where you can step into the rear yard and enjoy morning coffee. Midhurst Valley offers your family an active 4 seasons lifestyle with plenty to do from hiking, golfing, skiing and adventuring. Located just 7 minutes from Barrie where you can access all of life's modern amenities. An easy 15 min drive to Barrie Go with a direct line to Union Stations. This is the perfect home for anyone looking to stay close to the city but still enjoy the peace and quiet of Northern Living. (id:24801)
Property Details
| MLS® Number | S11959638 |
| Property Type | Single Family |
| Community Name | Minesing |
| Equipment Type | Water Heater |
| Parking Space Total | 2 |
| Rental Equipment Type | Water Heater |
| Structure | Porch |
Building
| Bathroom Total | 3 |
| Bedrooms Above Ground | 4 |
| Bedrooms Total | 4 |
| Basement Development | Unfinished |
| Basement Type | Full (unfinished) |
| Construction Style Attachment | Semi-detached |
| Cooling Type | Central Air Conditioning |
| Exterior Finish | Brick, Brick Facing |
| Foundation Type | Poured Concrete |
| Half Bath Total | 1 |
| Heating Fuel | Natural Gas |
| Heating Type | Forced Air |
| Stories Total | 2 |
| Type | House |
| Utility Water | Municipal Water |
Parking
| Attached Garage | |
| Garage |
Land
| Acreage | No |
| Sewer | Sanitary Sewer |
| Size Depth | 98 Ft ,5 In |
| Size Frontage | 24 Ft ,11 In |
| Size Irregular | 24.93 X 98.43 Ft |
| Size Total Text | 24.93 X 98.43 Ft |
| Zoning Description | Ur2 (h) |
Rooms
| Level | Type | Length | Width | Dimensions |
|---|---|---|---|---|
| Second Level | Bedroom 4 | 2.79 m | 3.91 m | 2.79 m x 3.91 m |
| Second Level | Bathroom | 1.8 m | 3.65 m | 1.8 m x 3.65 m |
| Second Level | Bathroom | 2.74 m | 3.75 m | 2.74 m x 3.75 m |
| Second Level | Bedroom | 3.35 m | 5.18 m | 3.35 m x 5.18 m |
| Second Level | Bedroom 2 | 2.74 m | 3.75 m | 2.74 m x 3.75 m |
| Second Level | Bedroom 3 | 3.04 m | 3.5 m | 3.04 m x 3.5 m |
| Main Level | Great Room | 5.9 m | 3.65 m | 5.9 m x 3.65 m |
| Main Level | Dining Room | 3 m | 3.96 m | 3 m x 3.96 m |
| Main Level | Laundry Room | 2.89 m | 2.43 m | 2.89 m x 2.43 m |
| Main Level | Eating Area | 2.74 m | 3.35 m | 2.74 m x 3.35 m |
| Main Level | Kitchen | 2.74 m | 4.26 m | 2.74 m x 4.26 m |
| Main Level | Bathroom | 1.5 m | 1 m | 1.5 m x 1 m |
https://www.realtor.ca/real-estate/27885508/12-sassafras-road-springwater-minesing-minesing
Contact Us
Contact us for more information
Curtis Pimentel
Salesperson
(905) 637-1700



