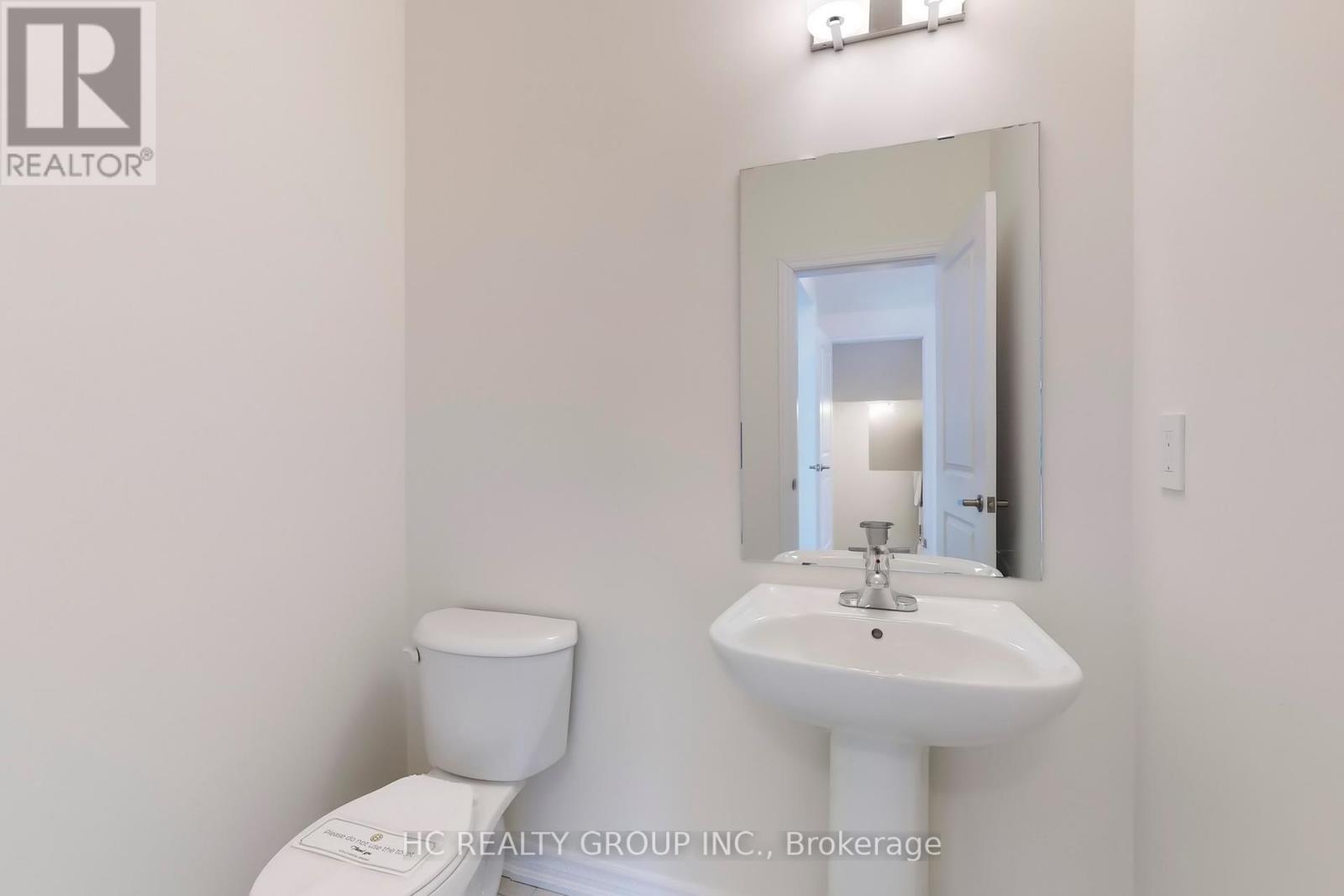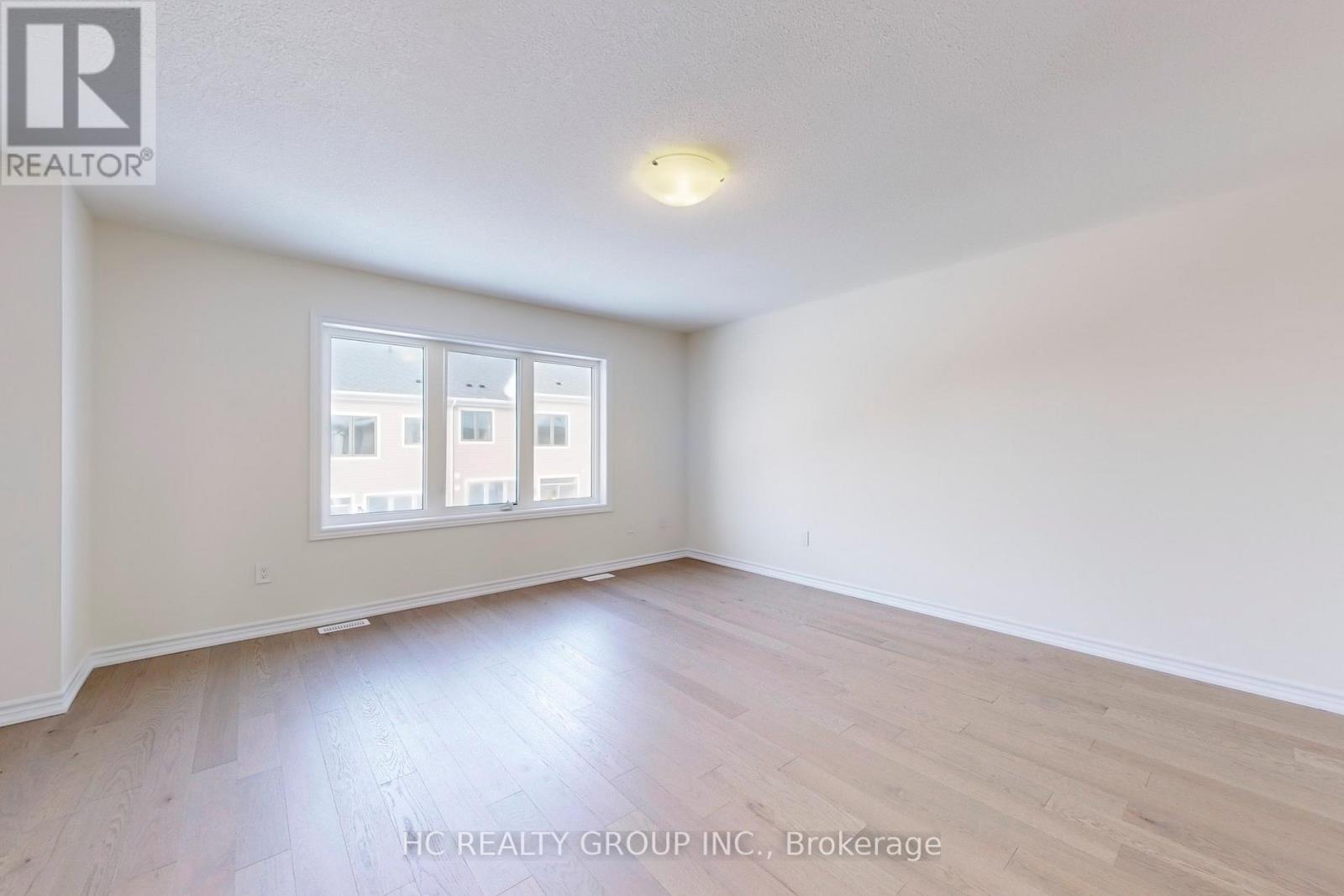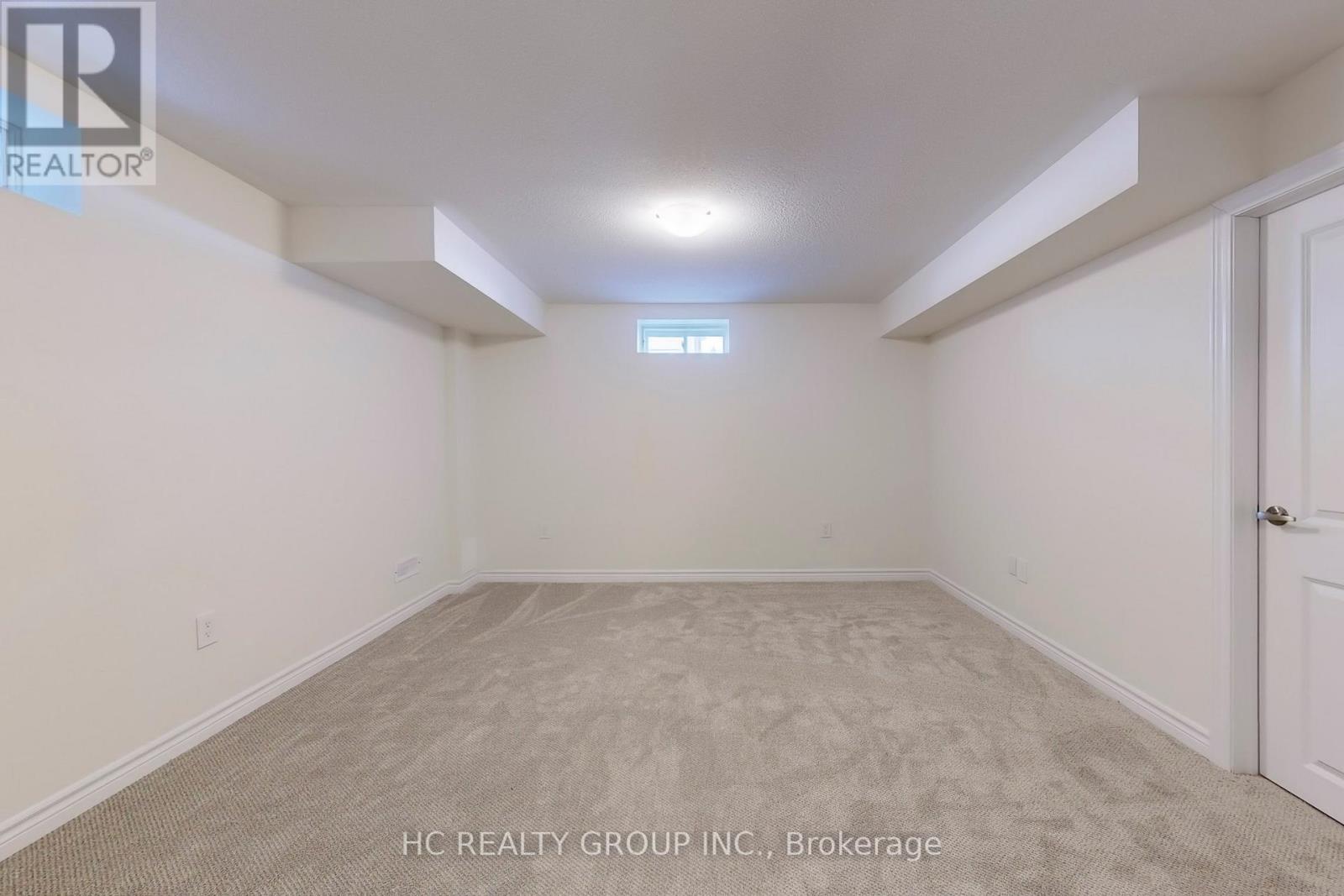668 Grand Ridge Avenue Oshawa, Ontario L1K 0E2
$999,000
**Brand New Home** Step into luxury and comfort with this exquisite modern detached home, nestled in the highly sought-after Grand Ridge North community. Boasting a double-car garage, , a thoughtfully crafted layout, this home is bathed in natural light and designed for effortless living. Open-concept design living and dining room with Gas fireplace- **Gourmet Kitchen:** A chefs dream, equipped with high-end appliances, sleek countertops, and ample storage perfect for hosting dinners or enjoying casual meals. - **Hardwood Floors Throughout Main & Second Floors:** Adds elegance and durability to the living spaces. - **Luxurious Master Suite:** Your private sanctuary, featuring a spa-like ensuite and a walk-in closet for ultimate relaxation and convenience. - **Generously Sized Bedrooms:** Three additional bedrooms designed to accommodate modern lifestyles, offering flexibility for family time, entertaining, or quiet moments. Situated in a vibrant neighborhood, just minutes from schools, parks, trails, shopping centers, dining options, and recreational facilities. (id:24801)
Property Details
| MLS® Number | E11959909 |
| Property Type | Single Family |
| Community Name | Pinecrest |
| Parking Space Total | 4 |
Building
| Bathroom Total | 3 |
| Bedrooms Above Ground | 4 |
| Bedrooms Total | 4 |
| Appliances | Dishwasher, Oven, Refrigerator, Stove |
| Basement Development | Partially Finished |
| Basement Type | N/a (partially Finished) |
| Construction Style Attachment | Detached |
| Cooling Type | Central Air Conditioning |
| Exterior Finish | Brick Facing, Vinyl Siding |
| Fireplace Present | Yes |
| Flooring Type | Hardwood |
| Foundation Type | Concrete |
| Half Bath Total | 1 |
| Heating Fuel | Natural Gas |
| Heating Type | Forced Air |
| Stories Total | 2 |
| Type | House |
| Utility Water | Municipal Water |
Parking
| Attached Garage |
Land
| Acreage | No |
| Sewer | Sanitary Sewer |
| Size Depth | 95 Ft |
| Size Frontage | 38 Ft |
| Size Irregular | 38 X 95 Ft |
| Size Total Text | 38 X 95 Ft |
Rooms
| Level | Type | Length | Width | Dimensions |
|---|---|---|---|---|
| Second Level | Primary Bedroom | 5.06 m | 4.6 m | 5.06 m x 4.6 m |
| Second Level | Bedroom 2 | 3.96 m | 4.69 m | 3.96 m x 4.69 m |
| Second Level | Bedroom 3 | 3.68 m | 3.2 m | 3.68 m x 3.2 m |
| Second Level | Bedroom 4 | 3.35 m | 3.05 m | 3.35 m x 3.05 m |
| Ground Level | Great Room | 6.1 m | 3.96 m | 6.1 m x 3.96 m |
| Ground Level | Dining Room | 4.3 m | 3.47 m | 4.3 m x 3.47 m |
| Ground Level | Kitchen | 2.56 m | 4.3 m | 2.56 m x 4.3 m |
https://www.realtor.ca/real-estate/27885911/668-grand-ridge-avenue-oshawa-pinecrest-pinecrest
Contact Us
Contact us for more information
Mary Huang
Broker
9206 Leslie St 2nd Flr
Richmond Hill, Ontario L4B 2N8
(905) 889-9969
(905) 889-9979
www.hcrealty.ca/
Shunqi Wang
Salesperson
9206 Leslie St 2nd Flr
Richmond Hill, Ontario L4B 2N8
(905) 889-9969
(905) 889-9979
www.hcrealty.ca/







































