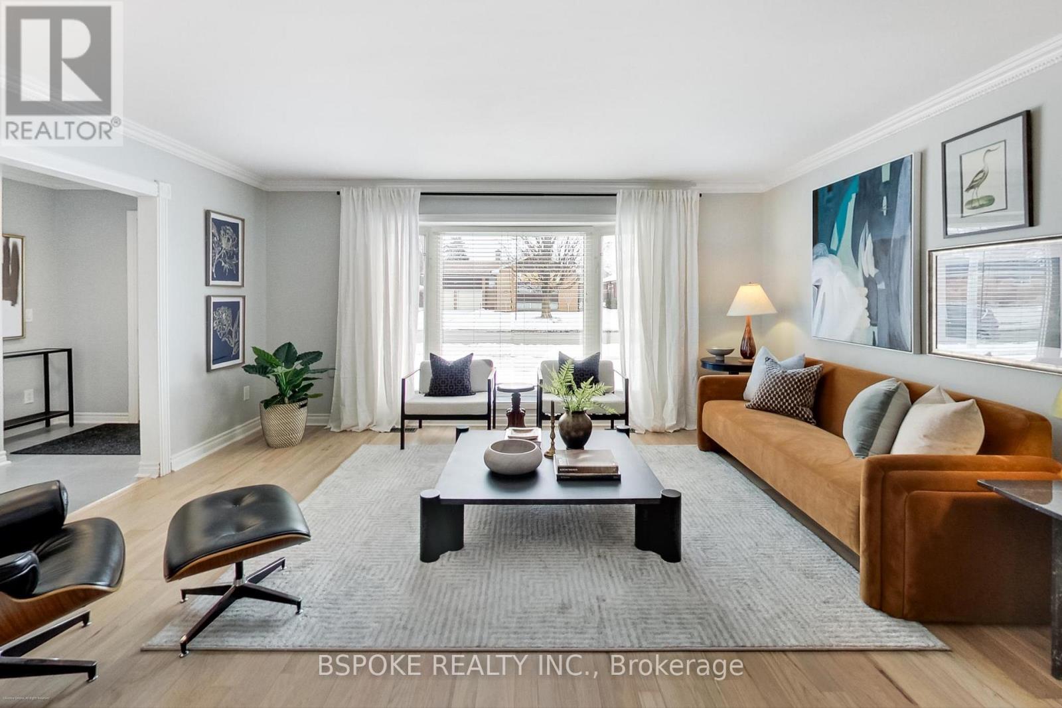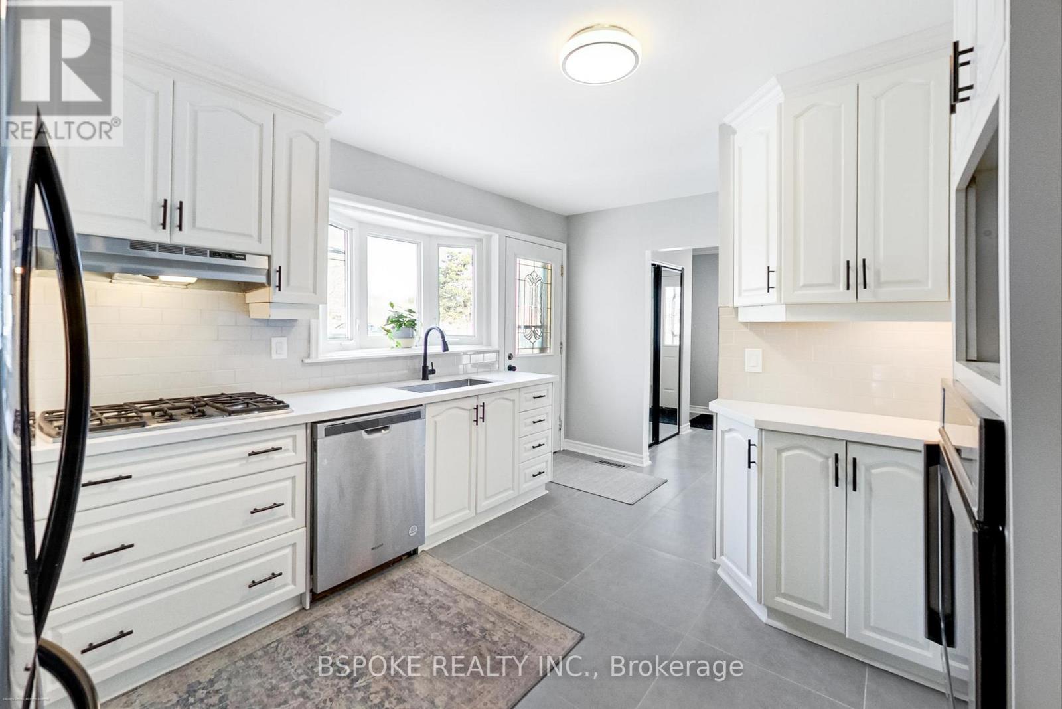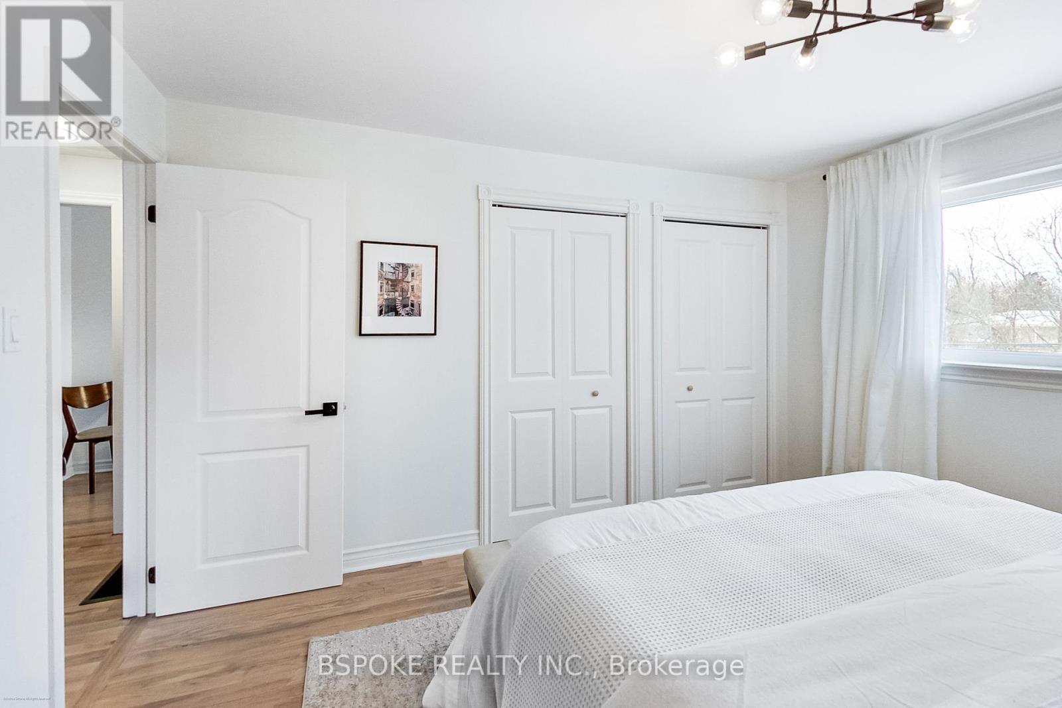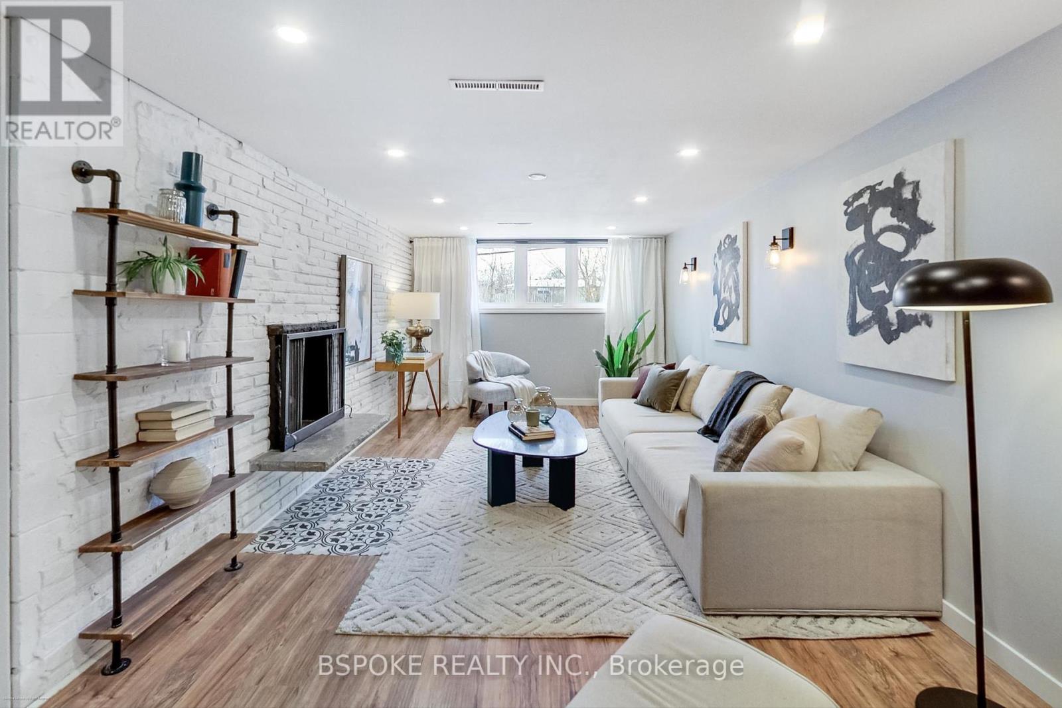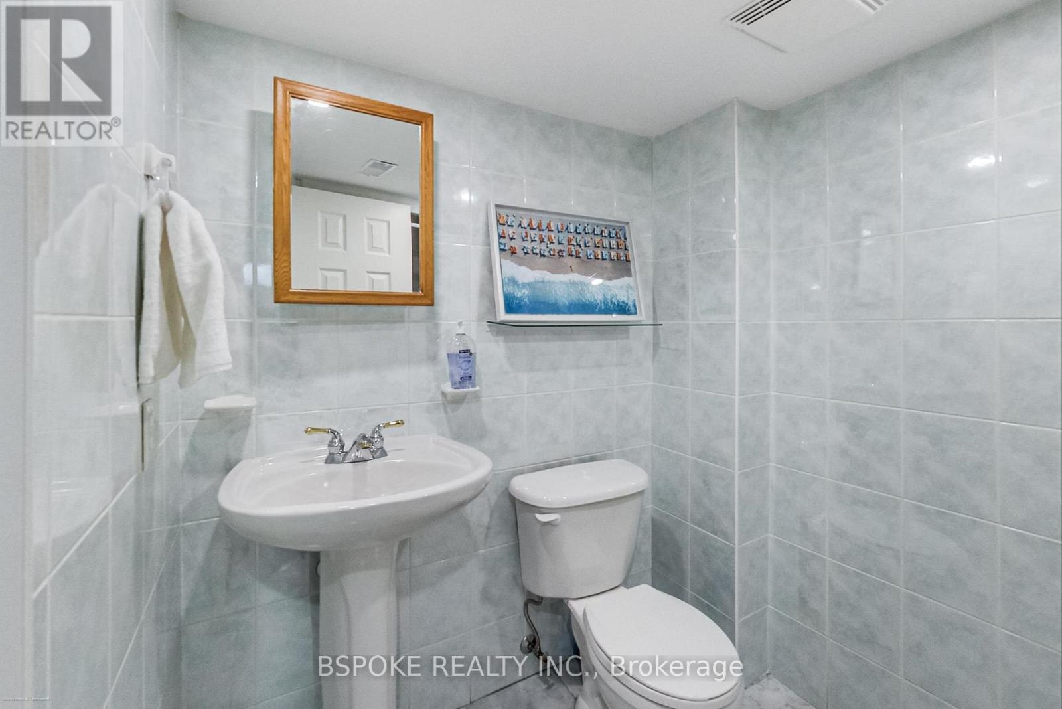191 Avondale Boulevard Brampton, Ontario L6T 1J1
$879,999
Your search for a home that truly fits your family ends here. Set on a ravine-side lot with mature trees and a wide trail, this semi-detached back split with a deep backyard offers style, space, comfort, and a thoughtful layout designed for REAL life. With three bedrooms, two full bathrooms, a finished basement, and a freshly updated interior, there's nothing to do but move in and make it yours. The open-concept living and dining area is bathed in natural light from an oversized bay window, creating the perfect spot for family meals and game nights. The renovated kitchen (2025) makes busy mornings easier with ample counter space, a large window over the sink, and plenty of storage. Upstairs, three refreshed and spacious bedrooms; and a renovated main bath (2022), provide room to unwind, with extra space for bath toys, towels, and linens. The finished basement doesn't feel like a basement thanks to large windows that flood the space with natural light and offer a versatile family room with a cozy wood-burning fireplace ideal for movie nights or a playroom plus a full bathroom and a quirky shelving unit made with hockey sticks. And if you need more storage space there is a spacious utility room and a clean & well-lit crawl space with large storage shelves. Outside, the split-level backyard is ready for playdates, summer BBQs, and weekend gardening. A patterned concrete driveway extends beyond the fence, creating a dedicated grilling space for summer. For young families looking for space, convenience, and a home they can settle into, 191 Avondale Blvd delivers. This isn't just a move, it's an upgrade to a home that fits your life. (id:24801)
Property Details
| MLS® Number | W11960503 |
| Property Type | Single Family |
| Community Name | Avondale |
| Equipment Type | Water Heater - Gas |
| Features | Carpet Free |
| Parking Space Total | 2 |
| Rental Equipment Type | Water Heater - Gas |
Building
| Bathroom Total | 2 |
| Bedrooms Above Ground | 3 |
| Bedrooms Total | 3 |
| Amenities | Fireplace(s) |
| Appliances | Oven - Built-in, Water Heater, Water Meter, Dishwasher, Microwave, Oven, Refrigerator, Stove, Window Coverings |
| Basement Development | Finished |
| Basement Type | Crawl Space (finished) |
| Construction Style Attachment | Semi-detached |
| Construction Style Split Level | Backsplit |
| Cooling Type | Central Air Conditioning |
| Exterior Finish | Concrete, Brick |
| Fireplace Present | Yes |
| Fireplace Total | 1 |
| Flooring Type | Ceramic, Hardwood, Concrete |
| Foundation Type | Block |
| Heating Fuel | Natural Gas |
| Heating Type | Forced Air |
| Type | House |
| Utility Water | Municipal Water |
Parking
| No Garage |
Land
| Acreage | No |
| Sewer | Sanitary Sewer |
| Size Depth | 110 Ft |
| Size Frontage | 34 Ft ,6 In |
| Size Irregular | 34.51 X 110 Ft |
| Size Total Text | 34.51 X 110 Ft |
Rooms
| Level | Type | Length | Width | Dimensions |
|---|---|---|---|---|
| Second Level | Primary Bedroom | 3.81 m | 3.54 m | 3.81 m x 3.54 m |
| Second Level | Bedroom 2 | 2.77 m | 5.24 m | 2.77 m x 5.24 m |
| Second Level | Bedroom 3 | 2.37 m | 3.64 m | 2.37 m x 3.64 m |
| Lower Level | Laundry Room | 3.36 m | 7.39 m | 3.36 m x 7.39 m |
| Lower Level | Family Room | 3.36 m | 7.39 m | 3.36 m x 7.39 m |
| Lower Level | Utility Room | 3.44 m | 4.86 m | 3.44 m x 4.86 m |
| Main Level | Kitchen | 3.2 m | 4.7 m | 3.2 m x 4.7 m |
| Main Level | Foyer | 2.83 m | 1.94 m | 2.83 m x 1.94 m |
| Main Level | Living Room | 4.01 m | 5.05 m | 4.01 m x 5.05 m |
| Main Level | Dining Room | 3.43 m | 3.55 m | 3.43 m x 3.55 m |
| Main Level | Foyer | 2.83 m | 1.94 m | 2.83 m x 1.94 m |
https://www.realtor.ca/real-estate/27887127/191-avondale-boulevard-brampton-avondale-avondale
Contact Us
Contact us for more information
Varun Arora
Salesperson
getwhatyouwant.ca/
www.facebook.com/theBRELteam
twitter.com/theBRELteam
www.linkedin.com/company/the-brel-team/
320 Broadview Ave, 2nd Floor
Toronto, Ontario M4M 2G9
(416) 274-2068
www.getwhatyouwant.ca/
Matt Shapiro
Broker
(647) 501-5655
www.getwhatyouwant.ca
320 Broadview Ave, 2nd Floor
Toronto, Ontario M4M 2G9
(416) 274-2068
www.getwhatyouwant.ca/





