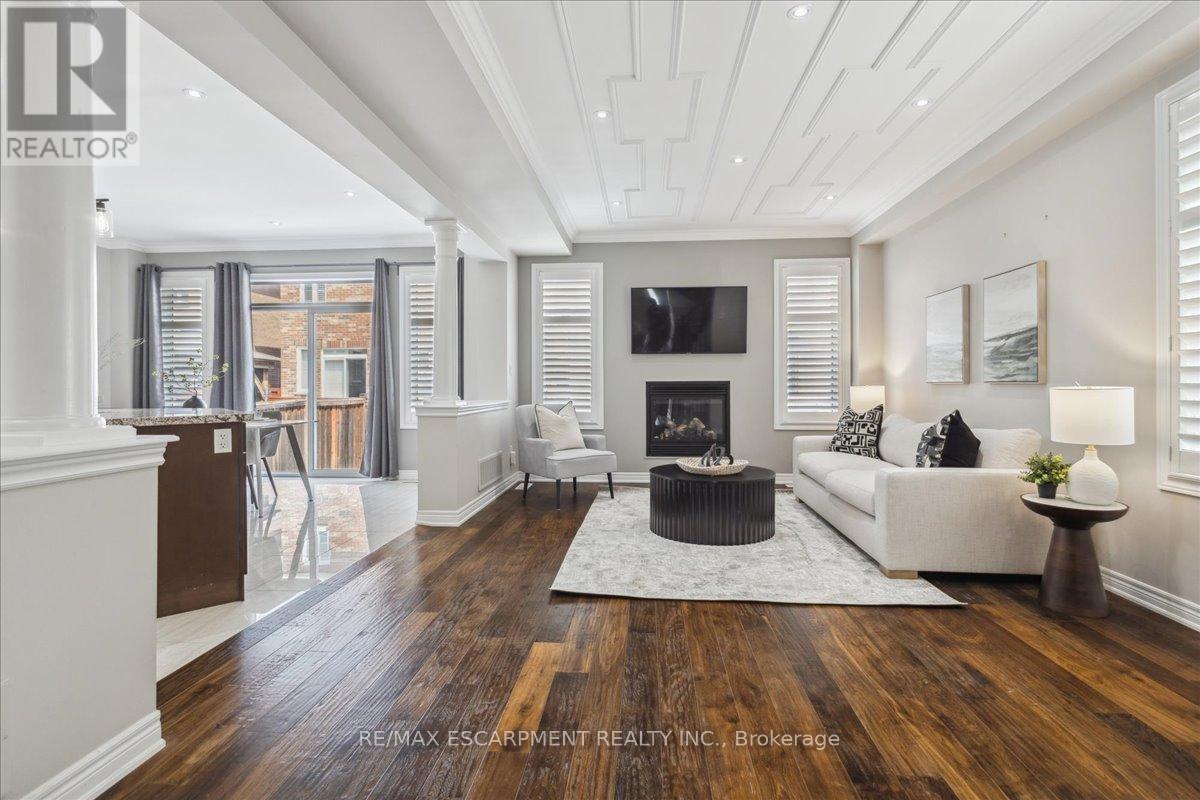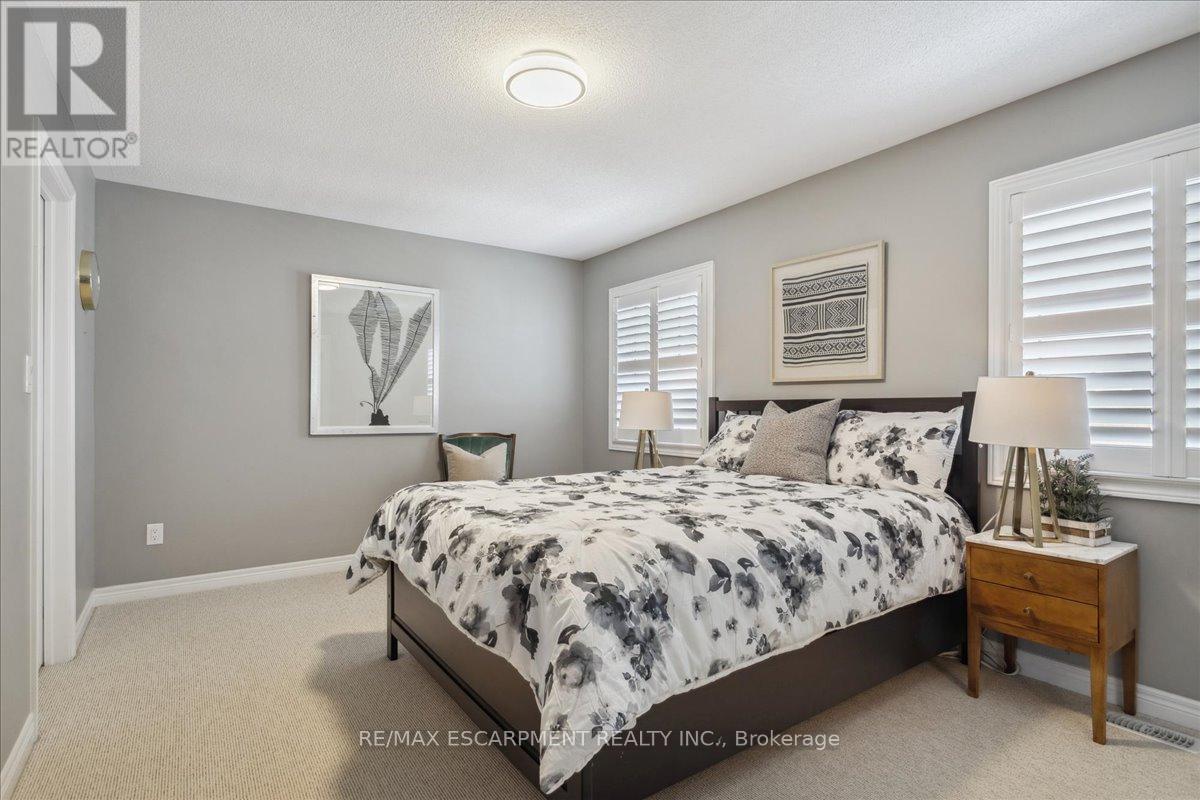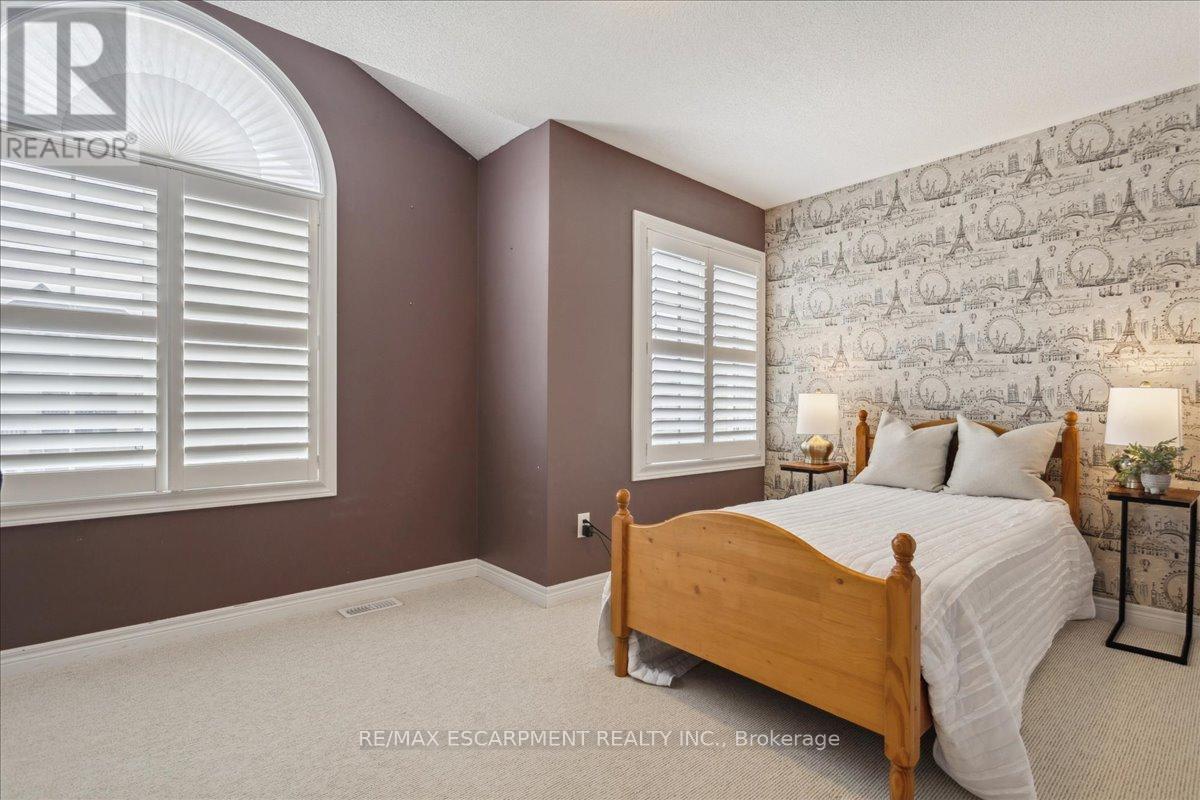4264 Adobe Gate Burlington, Ontario L7M 0M4
$1,489,000
Welcome to this stunning 4 bed, 3 bath double garage detached home in Burlingtons desirable Alton Village. Upon entering this home you are greeted with a new custom fibre glass front door. This home features an open concept layout with a main floor dark hardwood flooring, 9' ceilings, custom California shutters and upgraded light fixtures/pot lights throughout. Oversized living room with built-in fireplace, tall windows and coffered ceiling detail design. The large eat-in kitchen features upgraded cabinetry, granite countertops, marble backsplash, built-in fridge, wall oven & microwave, gas cooktop range and centre island. Walk-out to custom stone backyard, perfect for BBQ's or relaxing. Hardwood spiral staircase leads to 4 spacious bedrooms. Primary bedroom with 5 piece ensuite, double his & hers sinks, separate glass shower and walk-in closet. Second floor laundry for easy convenience. Ideal location, easy access to all amenities including Shopping, Schools, Highways and Parks/Trails. Very close to free EV charging station. Book a showing today! (id:24801)
Property Details
| MLS® Number | W11960516 |
| Property Type | Single Family |
| Community Name | Alton |
| Parking Space Total | 4 |
Building
| Bathroom Total | 3 |
| Bedrooms Above Ground | 4 |
| Bedrooms Total | 4 |
| Appliances | Dishwasher, Dryer, Garage Door Opener, Refrigerator, Stove, Washer |
| Basement Type | Full |
| Construction Style Attachment | Detached |
| Cooling Type | Central Air Conditioning |
| Exterior Finish | Brick |
| Fireplace Present | Yes |
| Foundation Type | Poured Concrete |
| Half Bath Total | 1 |
| Heating Fuel | Natural Gas |
| Heating Type | Forced Air |
| Stories Total | 2 |
| Size Interior | 2,000 - 2,500 Ft2 |
| Type | House |
| Utility Water | Municipal Water |
Parking
| Attached Garage |
Land
| Acreage | No |
| Sewer | Sanitary Sewer |
| Size Depth | 85 Ft ,3 In |
| Size Frontage | 36 Ft ,1 In |
| Size Irregular | 36.1 X 85.3 Ft |
| Size Total Text | 36.1 X 85.3 Ft|under 1/2 Acre |
| Zoning Description | Ral1 |
Rooms
| Level | Type | Length | Width | Dimensions |
|---|---|---|---|---|
| Second Level | Primary Bedroom | 3.35 m | 4.88 m | 3.35 m x 4.88 m |
| Second Level | Bedroom 2 | 4.22 m | 4.88 m | 4.22 m x 4.88 m |
| Second Level | Bedroom 3 | 2.74 m | 3.56 m | 2.74 m x 3.56 m |
| Second Level | Bedroom 4 | 3.05 m | 3.56 m | 3.05 m x 3.56 m |
| Main Level | Kitchen | 3.05 m | 4.37 m | 3.05 m x 4.37 m |
| Main Level | Dining Room | 3.2 m | 4.37 m | 3.2 m x 4.37 m |
| Main Level | Living Room | 5.74 m | 3.86 m | 5.74 m x 3.86 m |
https://www.realtor.ca/real-estate/27887129/4264-adobe-gate-burlington-alton-alton
Contact Us
Contact us for more information
Betsy Wang
Broker
www.betsywangteam.com/
www.facebook.com/BetsyWangTeam
www.linkedin.com/in/betsy-wang-738b4113b/?originalSubdomain=ca
2180 Itabashi Way #4b
Burlington, Ontario L7M 5A5
(905) 639-7676
(905) 681-9908
www.remaxescarpment.com/
















































