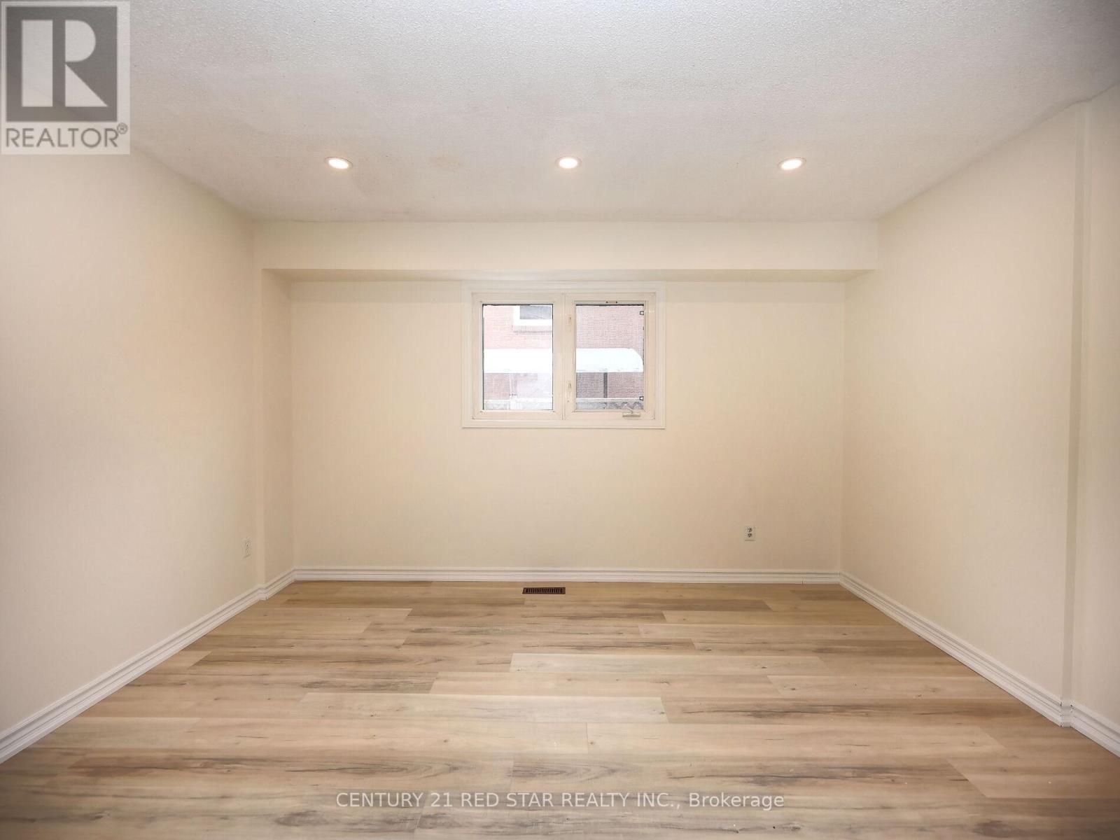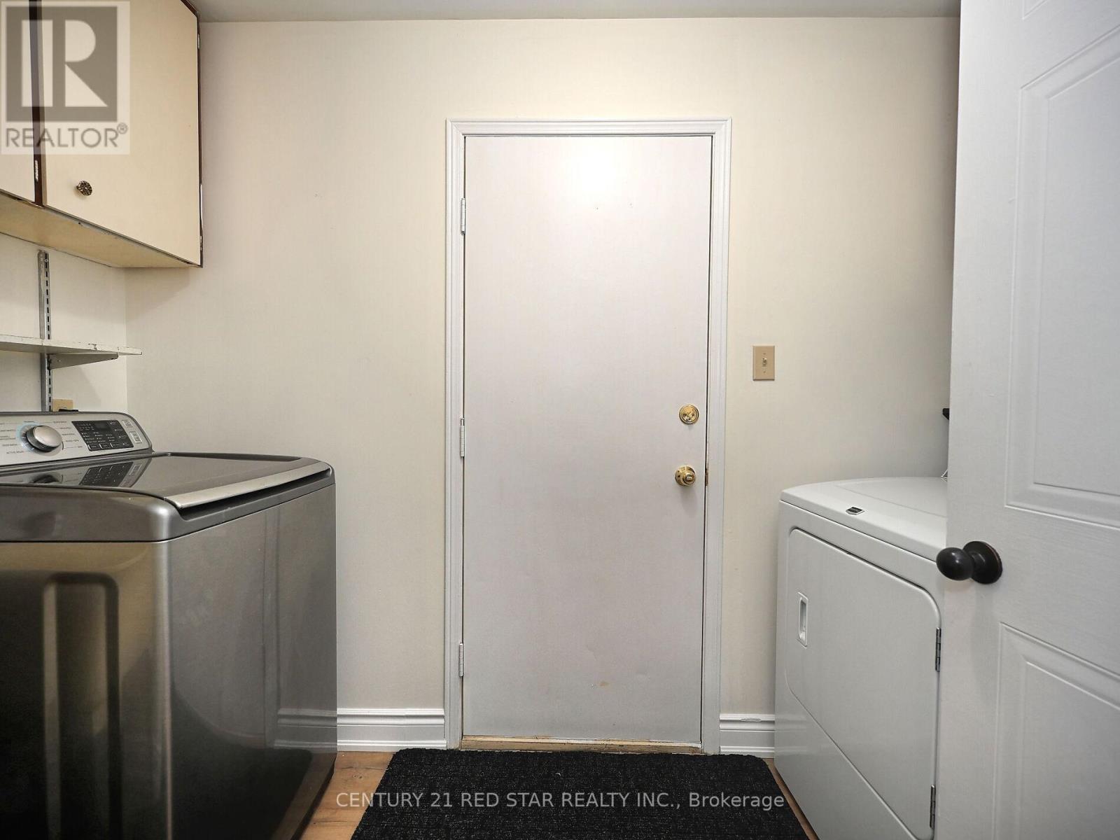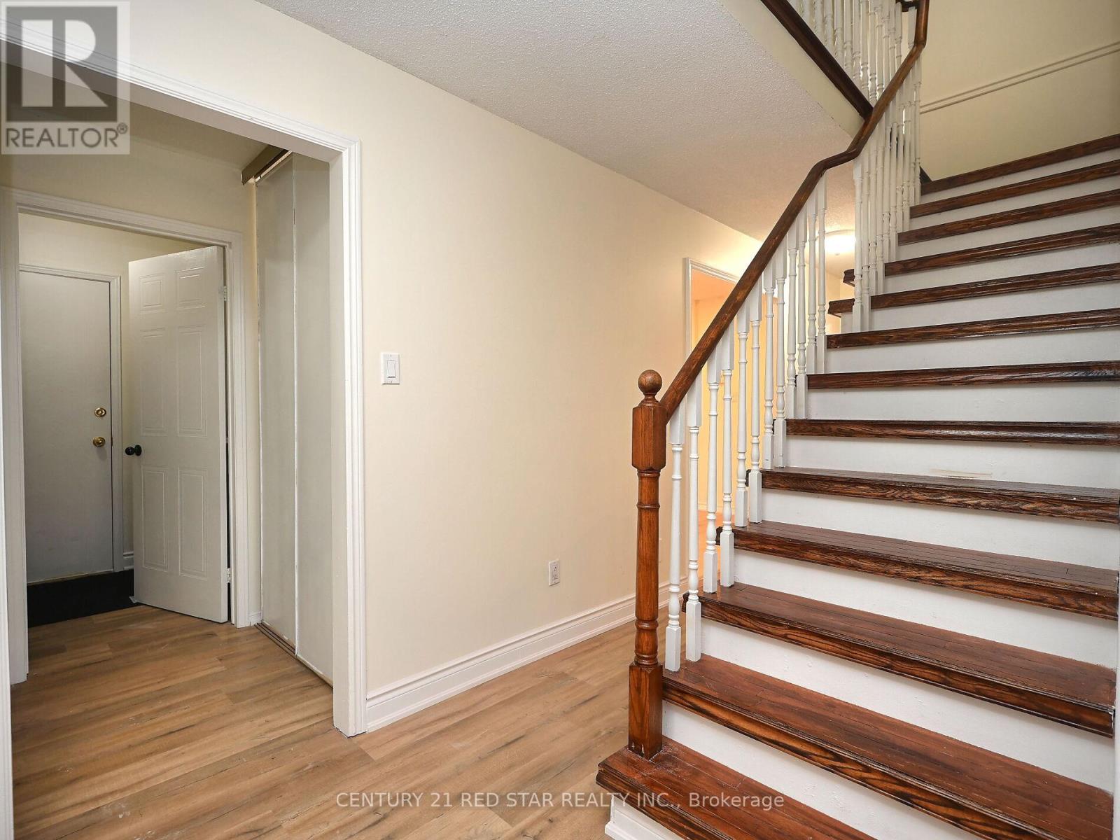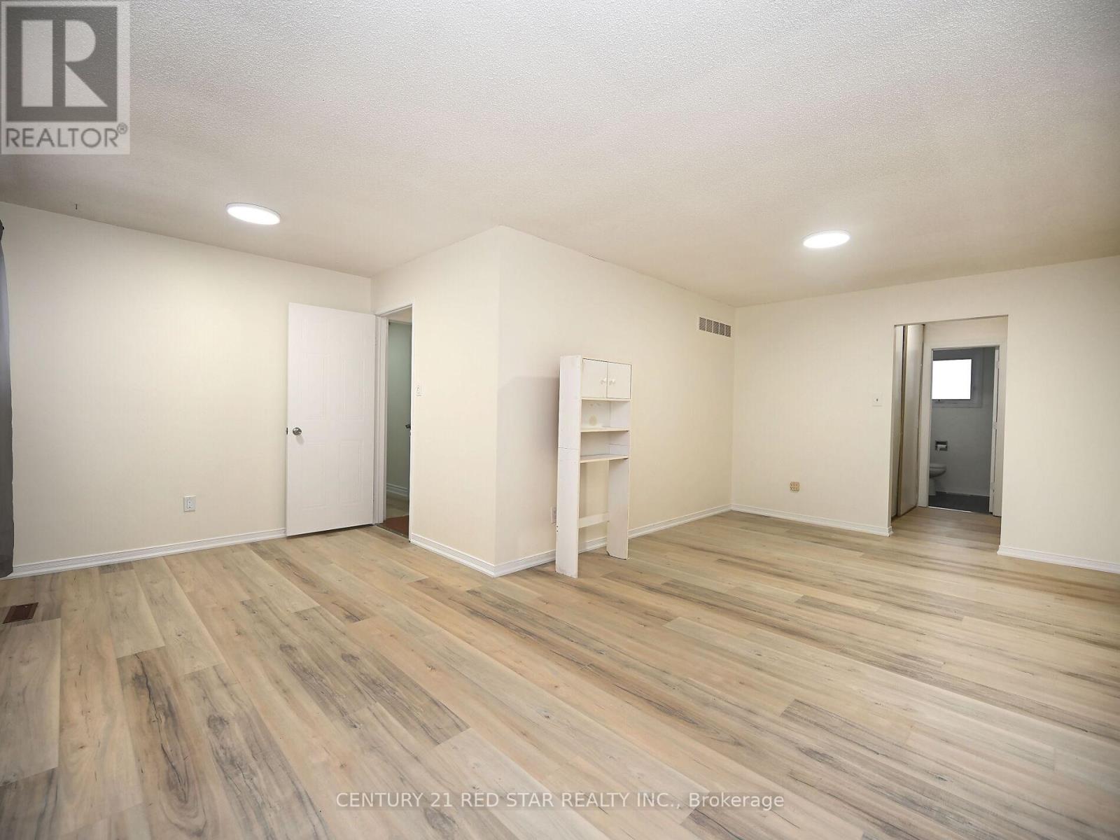68 La France Road Brampton, Ontario L6S 4R2
$3,499 Monthly
Huge spacious, completely Renovated with new flooring, new paint, new lights, spacious and Very bright with natural light. This home is sitting on a generous 51' lot. The spacious backyard is perfect for entertaining or gardening, and the home's exterior boasts timeless appeal. On the main floor, the inviting living room features large windows that fill the space with natural light. The family room offers a wood-burning fireplace to relax on a cold winter night. The kitchen has a walk-out to the yard and retains its original charm. Upstairs, you'll find spacious bedrooms, with its warm tones and comfortable layout, these rooms have a lovely foundation. Great community, walkable to Pond, Trails and La France park. Convenient location! Walking distance to schools and shopping. Just off Hwy 410. Basement will be finished at a later date and rented separately. (id:24801)
Property Details
| MLS® Number | W11960580 |
| Property Type | Single Family |
| Community Name | Westgate |
| Features | Carpet Free |
| Parking Space Total | 3 |
Building
| Bathroom Total | 3 |
| Bedrooms Above Ground | 4 |
| Bedrooms Total | 4 |
| Appliances | Dishwasher, Dryer, Refrigerator, Stove, Washer |
| Basement Development | Finished |
| Basement Type | N/a (finished) |
| Construction Style Attachment | Detached |
| Cooling Type | Central Air Conditioning |
| Exterior Finish | Brick, Vinyl Siding |
| Fireplace Present | Yes |
| Flooring Type | Vinyl, Carpeted |
| Foundation Type | Poured Concrete |
| Half Bath Total | 1 |
| Heating Fuel | Natural Gas |
| Heating Type | Forced Air |
| Stories Total | 2 |
| Type | House |
| Utility Water | Municipal Water |
Parking
| Attached Garage |
Land
| Acreage | No |
| Sewer | Sanitary Sewer |
Rooms
| Level | Type | Length | Width | Dimensions |
|---|---|---|---|---|
| Second Level | Primary Bedroom | 5.49 m | 3.66 m | 5.49 m x 3.66 m |
| Second Level | Bedroom 2 | 3.05 m | 3.05 m | 3.05 m x 3.05 m |
| Second Level | Bedroom 3 | 3.66 m | 3.05 m | 3.66 m x 3.05 m |
| Second Level | Bedroom 4 | 3.46 m | 3.1 m | 3.46 m x 3.1 m |
| Main Level | Living Room | 4.27 m | 3.05 m | 4.27 m x 3.05 m |
| Main Level | Family Room | 4.27 m | 3.05 m | 4.27 m x 3.05 m |
| Main Level | Dining Room | 3.07 m | 3.05 m | 3.07 m x 3.05 m |
| Main Level | Kitchen | 4.27 m | 2.45 m | 4.27 m x 2.45 m |
https://www.realtor.ca/real-estate/27887453/68-la-france-road-brampton-westgate-westgate
Contact Us
Contact us for more information
Ravi Jairam Rawlani
Salesperson
www.ravirawlani.com/
www.facebook.com/realtorravirawlani/
239 Queen St East #27
Brampton, Ontario L6W 2B6
(416) 740-5100
(416) 740-5101
www.c21redstar.ca/









































