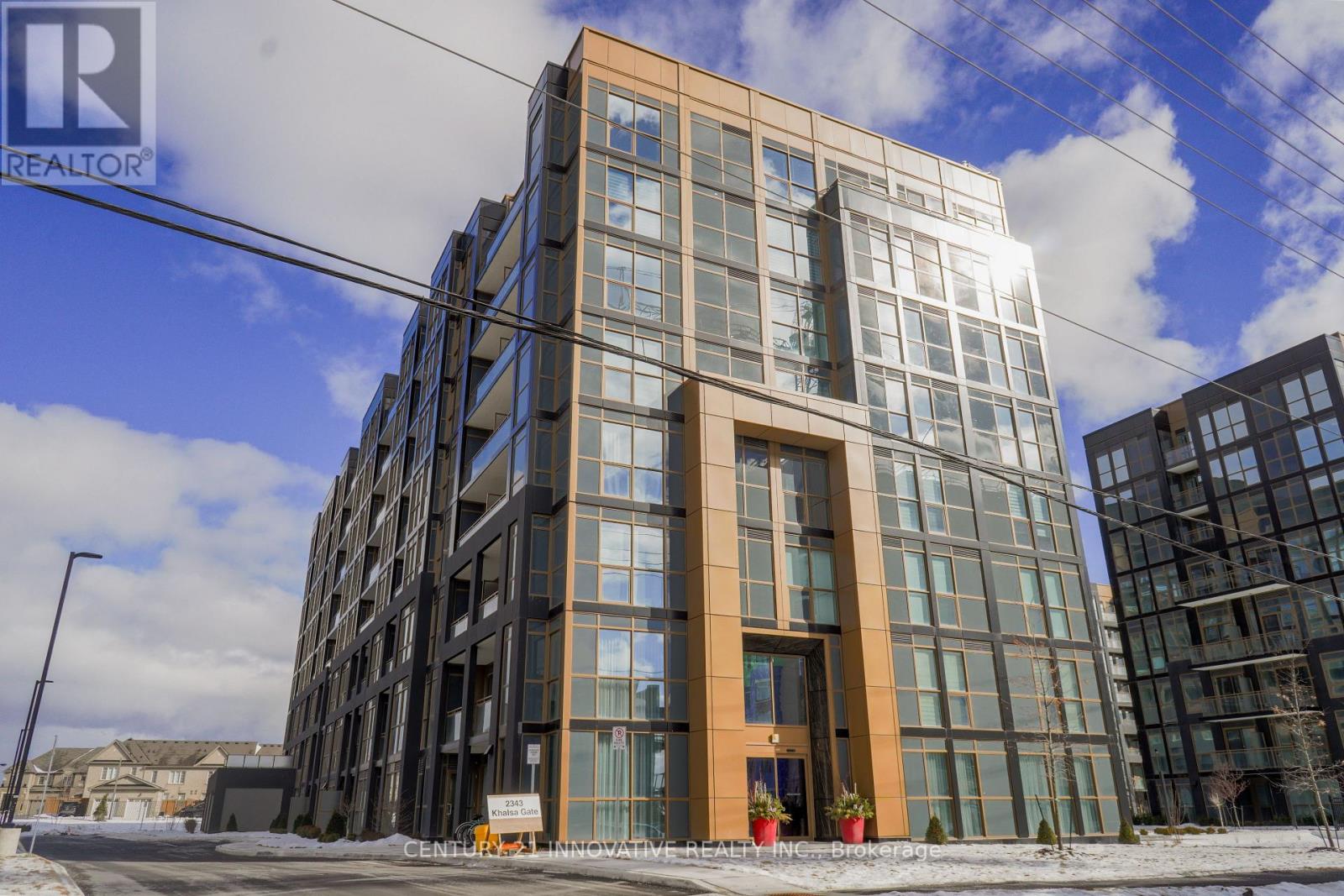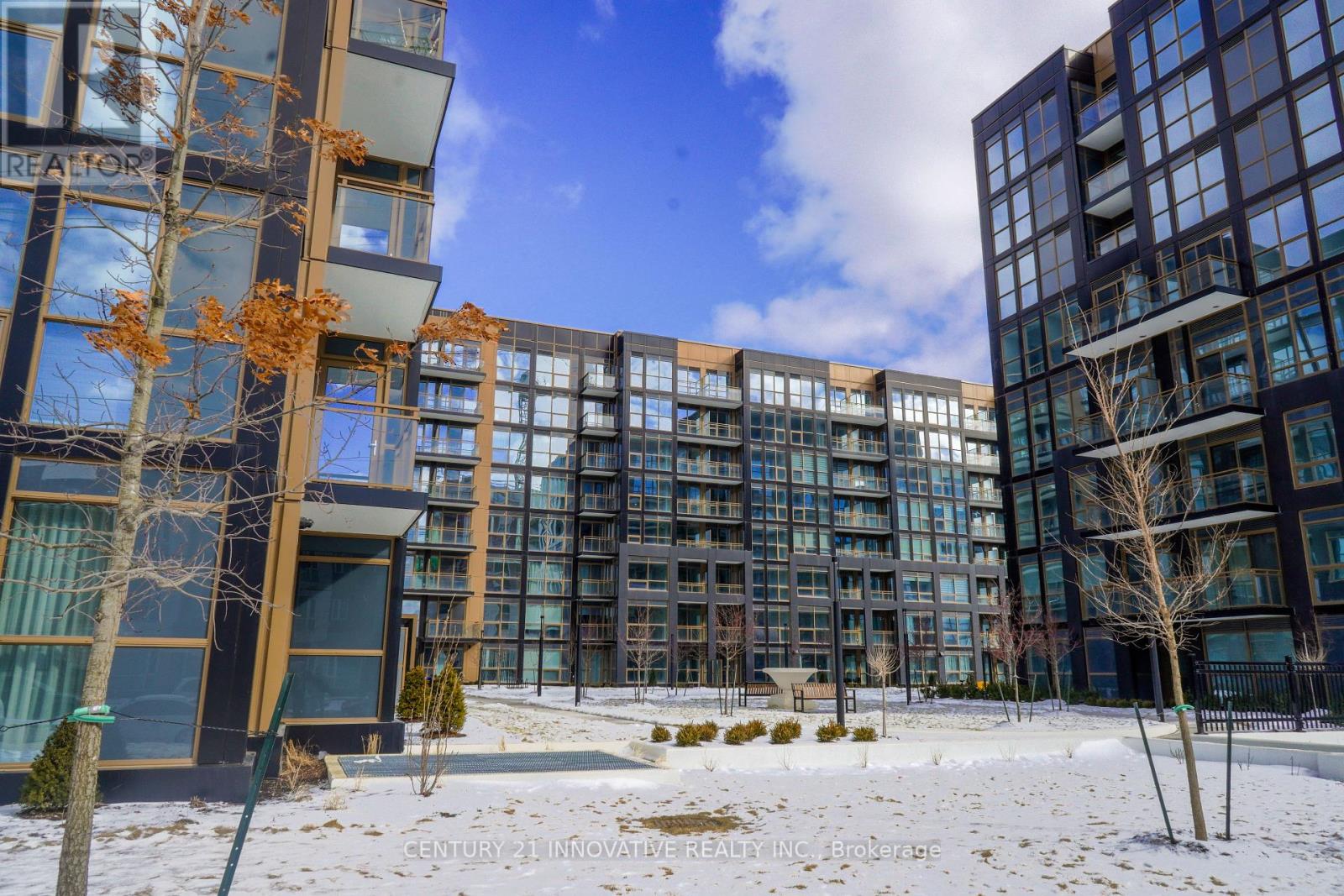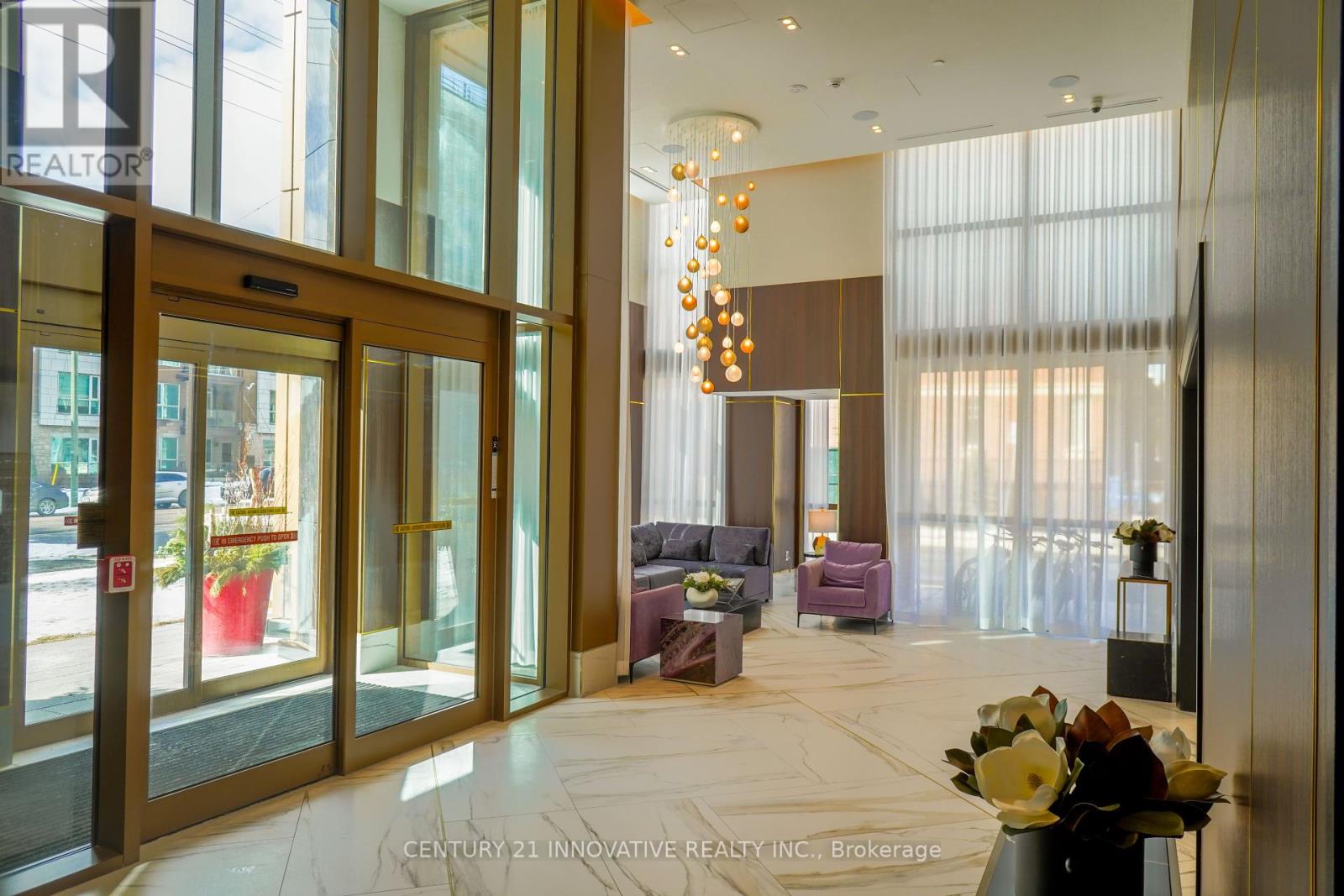220 - 2343 Khalsa Gate Oakville, Ontario L6M 4J2
$599,000Maintenance, Heat
$507 Monthly
Maintenance, Heat
$507 MonthlyNuvo Condos Built, Brand-new 1+1 bedroom, 2-bath condo thats never been lived in, offering an abundance of natural light and amazing views from your private balcony. Designed with elegance and functionality in mind, the open-concept layout features a sleek modern kitchen with quartz countertops, high upper cabinets, and stainless steel appliances perfect for both cooking and entertaining. The kitchen seamlessly flows into the dining area and living room, where you can relax and soak in the serene views. For added versatility, a den with sliding doors offers the perfect space for a home office, guest room, etc. Building Amenities include: Rooftop patio with stunning views, Fully equipped exercise room, Meeting and party room Extras Included: underground parking spot and 1 locker for additional storage Schools, shops, and essential services within walking distance, close to Oakville Trafalgar Hospital at the center of Oakville and Burlington. (id:24801)
Property Details
| MLS® Number | W11960636 |
| Property Type | Single Family |
| Community Name | West Oak Trails |
| Amenities Near By | Hospital, Place Of Worship |
| Community Features | Pet Restrictions |
| Features | Balcony, In Suite Laundry |
| Parking Space Total | 1 |
Building
| Bathroom Total | 2 |
| Bedrooms Above Ground | 1 |
| Bedrooms Below Ground | 1 |
| Bedrooms Total | 2 |
| Amenities | Security/concierge, Exercise Centre, Party Room, Visitor Parking, Storage - Locker |
| Appliances | Oven - Built-in |
| Cooling Type | Central Air Conditioning |
| Exterior Finish | Brick, Concrete |
| Fire Protection | Alarm System, Smoke Detectors |
| Fireplace Present | Yes |
| Heating Fuel | Natural Gas |
| Heating Type | Forced Air |
| Size Interior | 500 - 599 Ft2 |
| Type | Apartment |
Parking
| Underground |
Land
| Acreage | No |
| Land Amenities | Hospital, Place Of Worship |
Rooms
| Level | Type | Length | Width | Dimensions |
|---|---|---|---|---|
| Main Level | Living Room | 3.3 m | 2.7 m | 3.3 m x 2.7 m |
| Main Level | Kitchen | 3.3 m | 2.7 m | 3.3 m x 2.7 m |
| Main Level | Primary Bedroom | 2.7 m | 3.2 m | 2.7 m x 3.2 m |
| Main Level | Den | 2.3 m | 2.1 m | 2.3 m x 2.1 m |
Contact Us
Contact us for more information
Riyazuddin Mohammad
Salesperson
350 Burnhamthorpe Rd W
Mississauga, Ontario L5B 3J1
(905) 270-8100
(905) 270-8108































