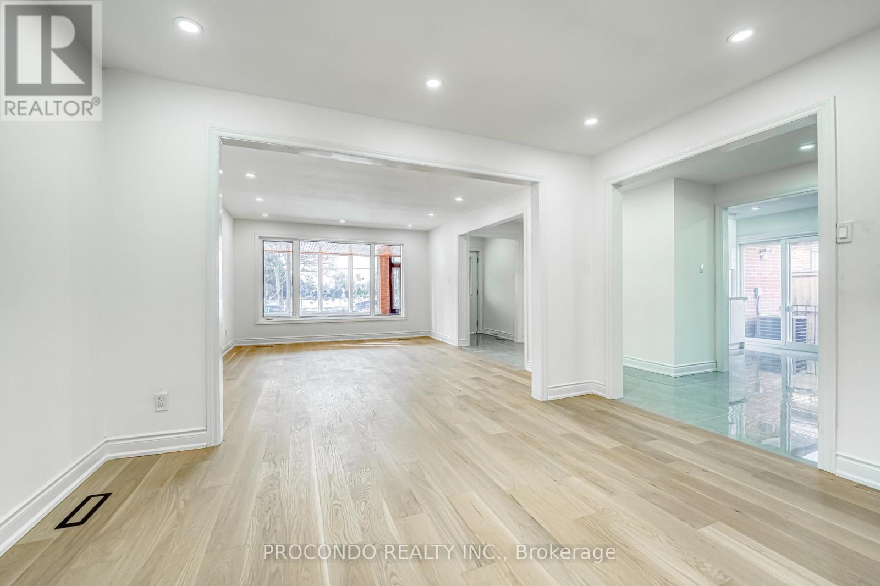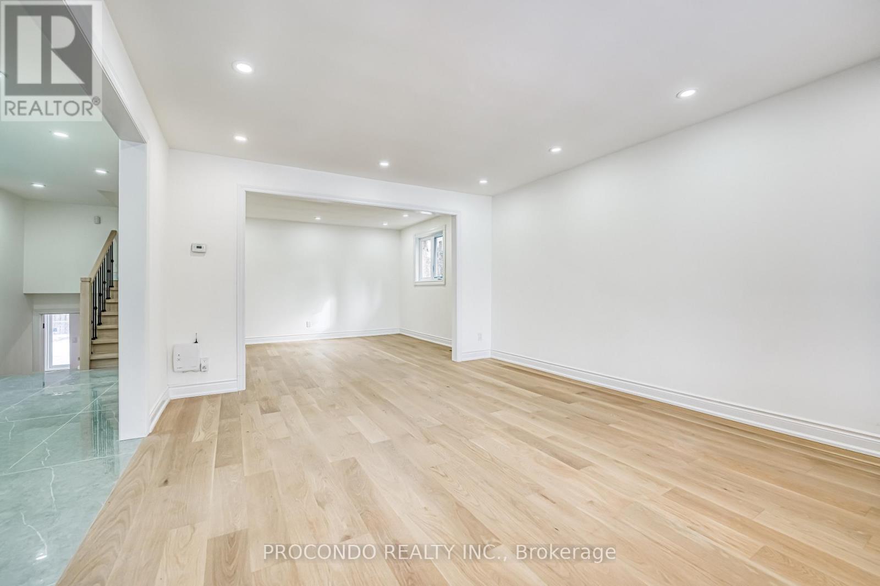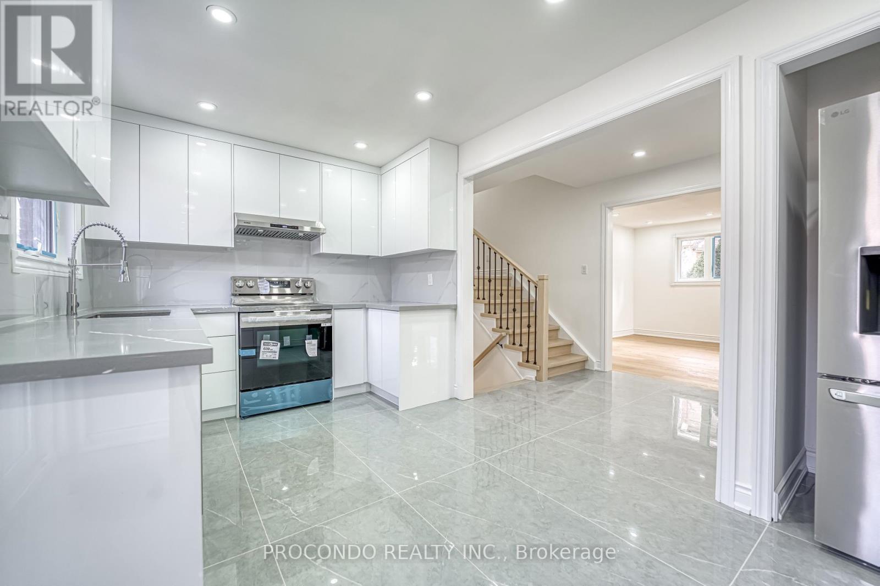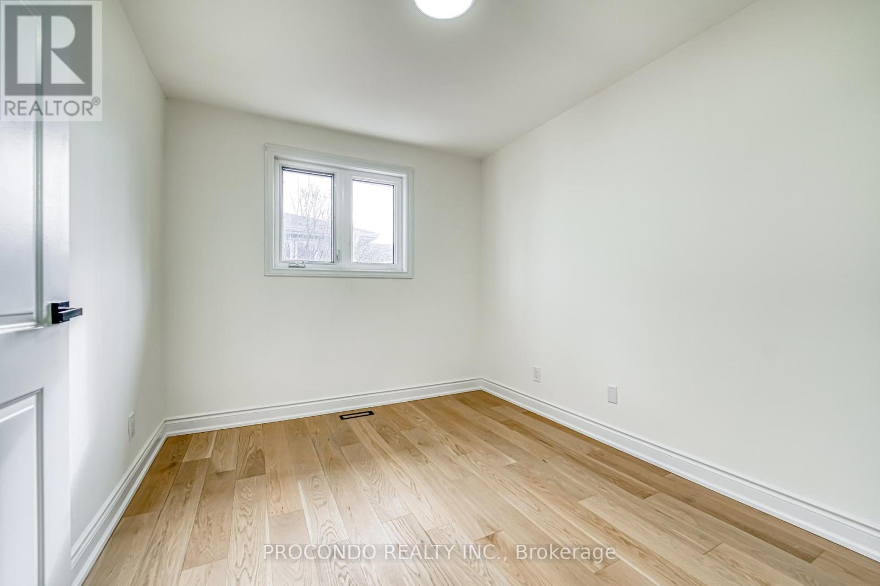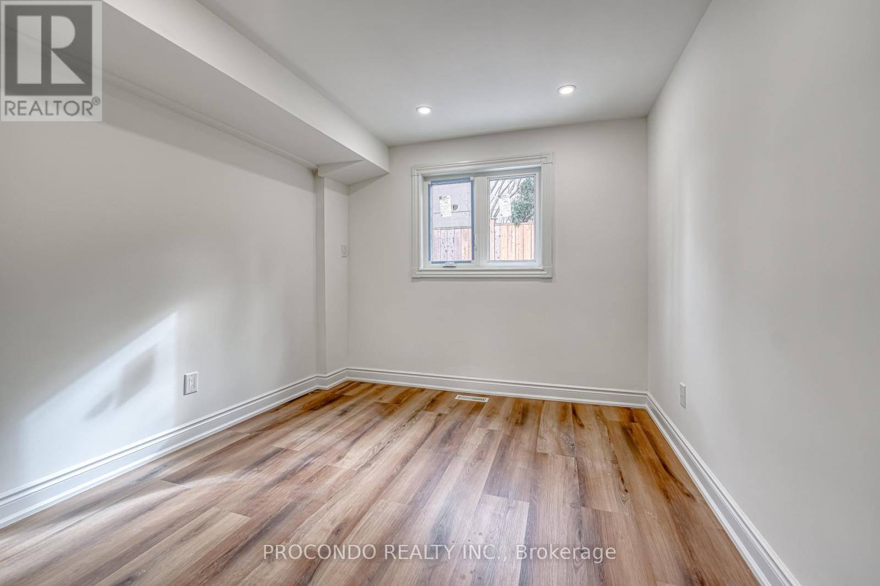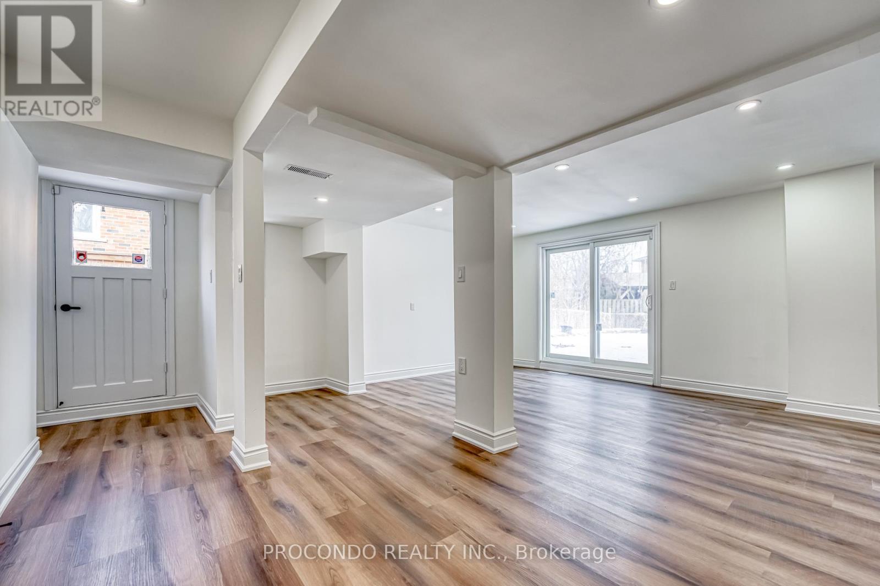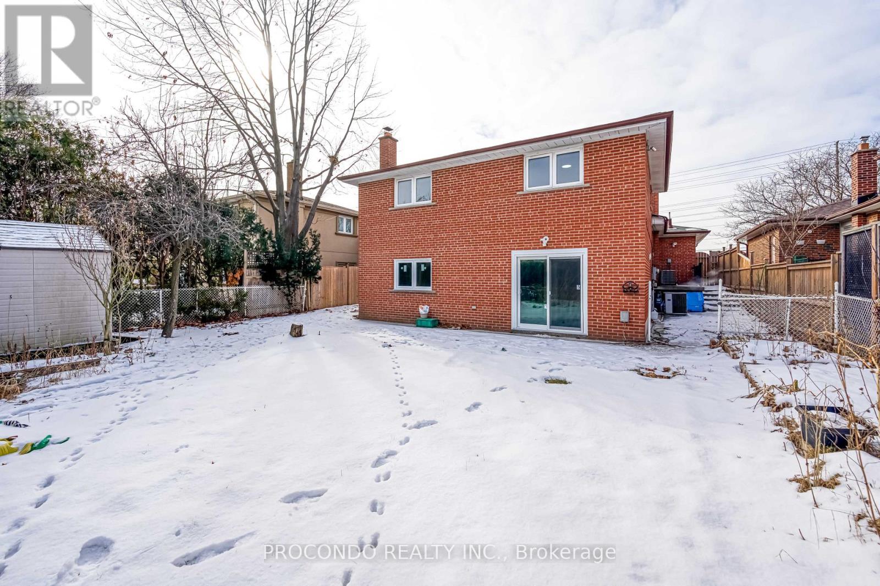3193 Cawthra Road Mississauga, Ontario L5A 2X4
$1,450,000
Great Income Property. Solid Brick 4 Level Backsplit In Convenient Location. 3 Mins To QEW. Two Bedrooms With Separate Entrances. Enclosed Porch At Front. Separate Entrance To Double Car Garage. Brand New Renovation Throughout The Entire House With New Kitchen & New Washrooms. Everything Is Brand New. New Windows(2024). ALL Brand New Appliances. Garage Can Be Converted Into A Work Area With Included Extra Set Of Furnace And AC. Garage Door Can Be Changed Upon Request. Just Pack Your Stuff And Ready To Move In. (id:24801)
Property Details
| MLS® Number | W11960822 |
| Property Type | Single Family |
| Community Name | Applewood |
| Features | Carpet Free |
| Parking Space Total | 8 |
Building
| Bathroom Total | 3 |
| Bedrooms Above Ground | 4 |
| Bedrooms Below Ground | 1 |
| Bedrooms Total | 5 |
| Appliances | Dryer, Washer |
| Basement Development | Finished |
| Basement Type | N/a (finished) |
| Construction Style Attachment | Detached |
| Construction Style Split Level | Backsplit |
| Cooling Type | Central Air Conditioning |
| Exterior Finish | Brick |
| Flooring Type | Tile |
| Foundation Type | Concrete |
| Heating Fuel | Natural Gas |
| Heating Type | Forced Air |
| Type | House |
| Utility Water | Municipal Water |
Parking
| Garage |
Land
| Acreage | No |
| Sewer | Sanitary Sewer |
| Size Depth | 133 Ft |
| Size Frontage | 50 Ft |
| Size Irregular | 50 X 133.07 Ft |
| Size Total Text | 50 X 133.07 Ft |
Rooms
| Level | Type | Length | Width | Dimensions |
|---|---|---|---|---|
| Basement | Recreational, Games Room | 4.2 m | 4.2 m | 4.2 m x 4.2 m |
| Basement | Bedroom 5 | 3.23 m | 2.86 m | 3.23 m x 2.86 m |
| Lower Level | Family Room | 8.23 m | 3.2 m | 8.23 m x 3.2 m |
| Lower Level | Bedroom 4 | 3.1 m | 2.82 m | 3.1 m x 2.82 m |
| Main Level | Living Room | 4.72 m | 3.96 m | 4.72 m x 3.96 m |
| Main Level | Dining Room | 3.96 m | 3.35 m | 3.96 m x 3.35 m |
| Main Level | Kitchen | 4.72 m | 2.74 m | 4.72 m x 2.74 m |
| Upper Level | Primary Bedroom | 3.86 m | 3.86 m | 3.86 m x 3.86 m |
| Upper Level | Bedroom 2 | 4.27 m | 2.64 m | 4.27 m x 2.64 m |
| Upper Level | Bedroom 3 | 3.2 m | 2.74 m | 3.2 m x 2.74 m |
https://www.realtor.ca/real-estate/27887838/3193-cawthra-road-mississauga-applewood-applewood
Contact Us
Contact us for more information
Melody Chong
Salesperson
34 Futurity Gate #16
Concord, Ontario L4K 1S6
(647) 360-6660
(647) 360-8088
HTTP://www.procondo.ca









