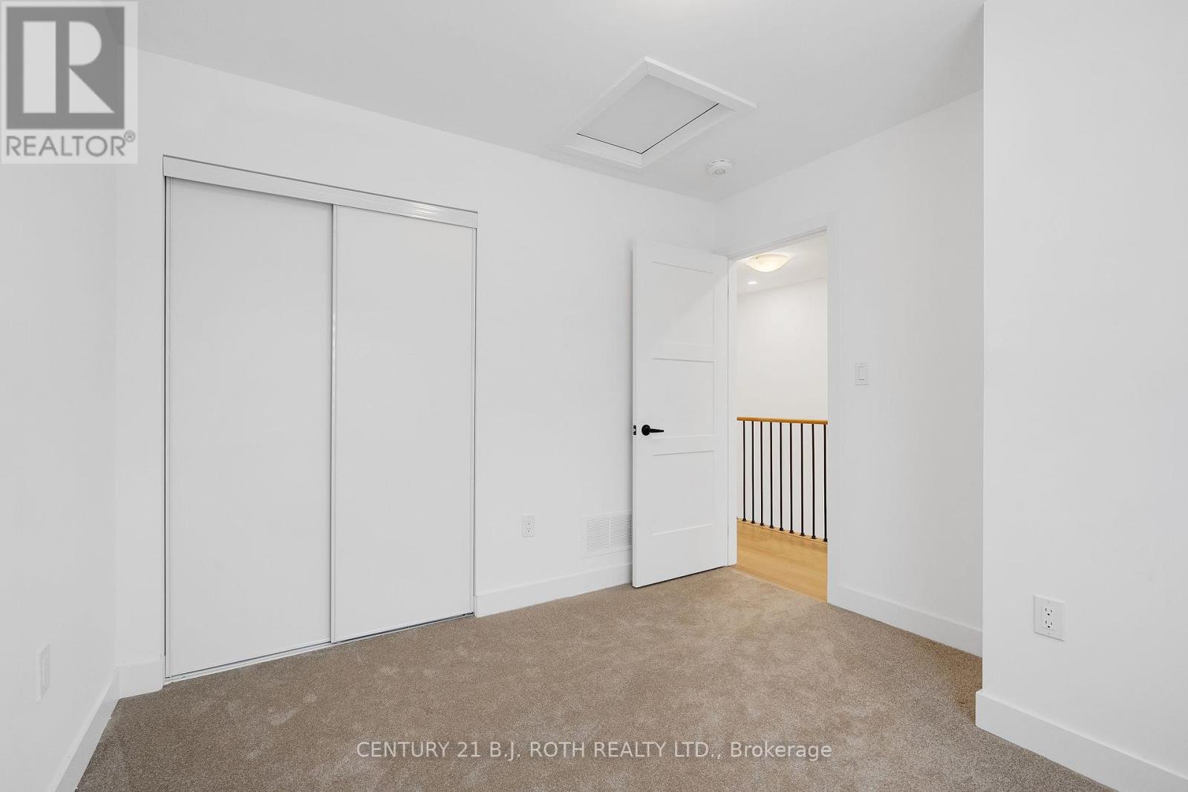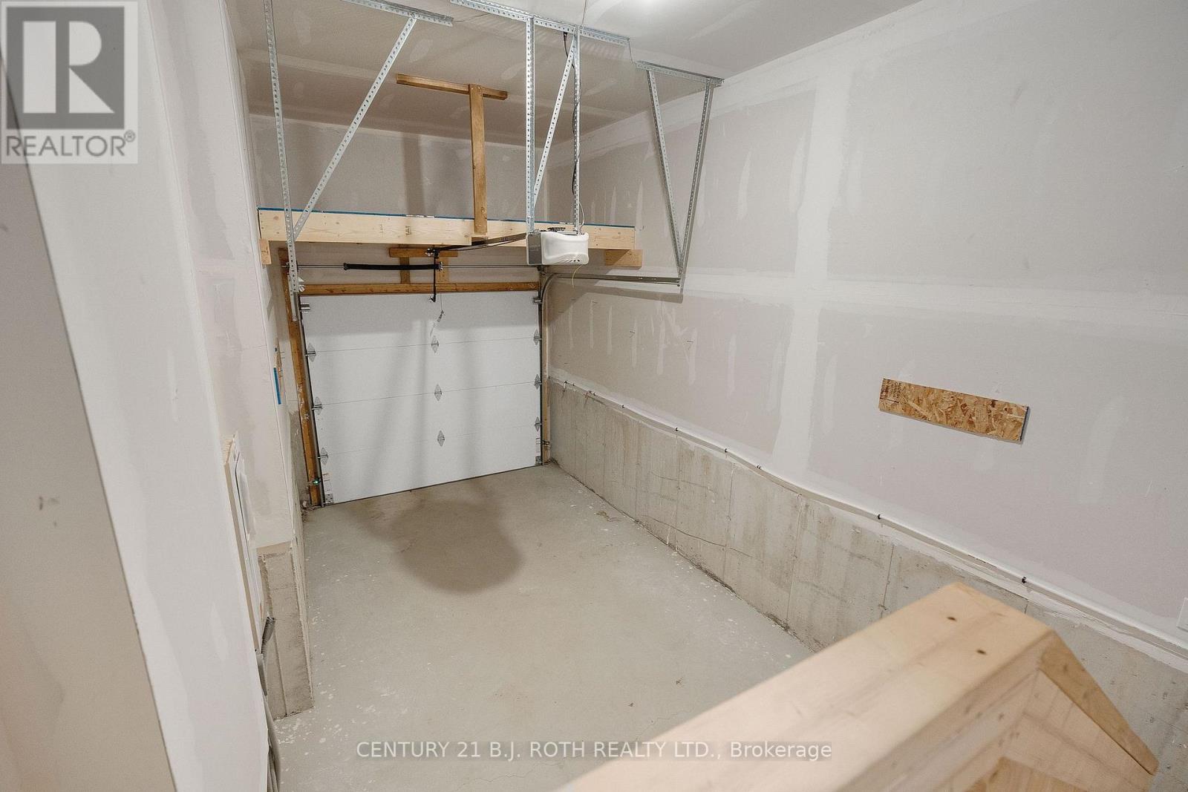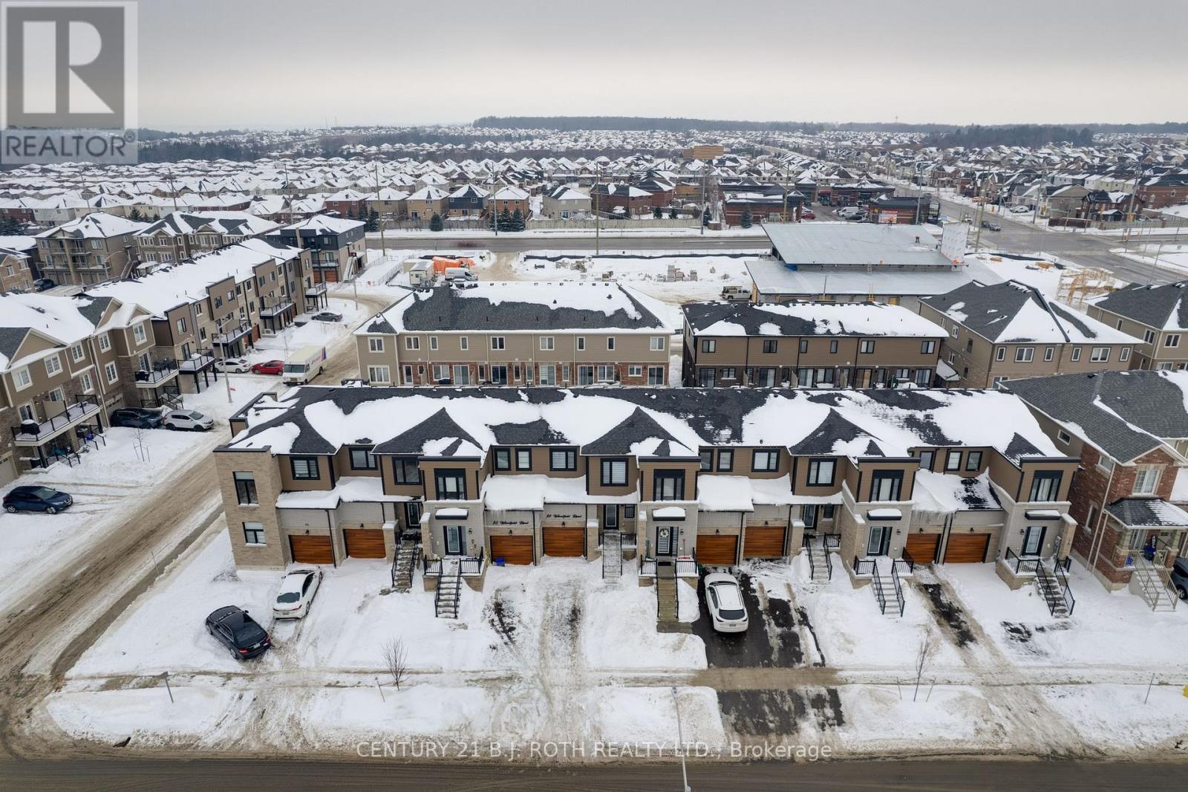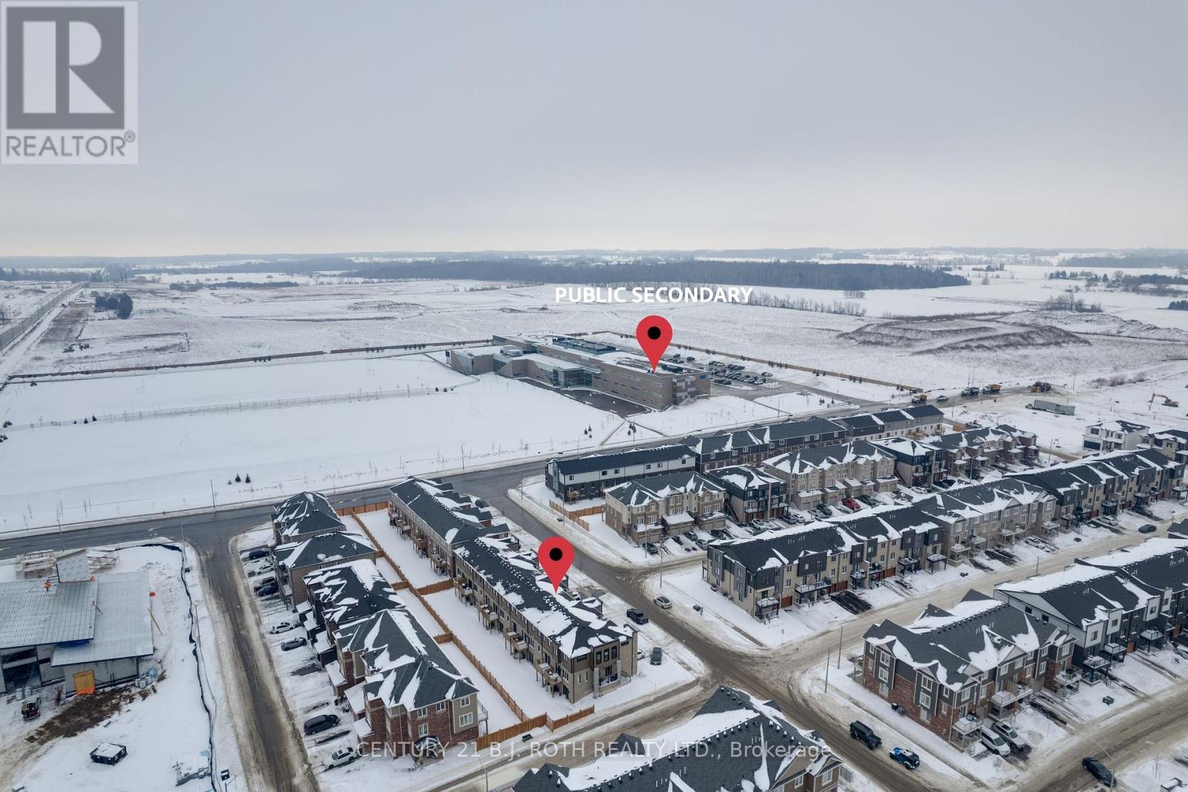24 Wheatfield Road Barrie, Ontario L9J 0C2
$725,000
Modern Elegance Meets Prime Location in Barrie's Vibrant South End! Discover this recently built freehold townhome in Barrie's sought after South East neighborhood. Ideally located just minutes from Barrie's premier waterfront, major shopping destinations, and offering quick highway access, this home combines convenience with a dynamic lifestyle. Plus, the GO Train station is within walking distance, making commuting a breeze! Step inside to find a stunning blend of contemporary design and high-end finishes throughout including, luxury flooring, Dolomite natural stone marble backsplash, quartz countertops, upgraded hardware, stair case balusters, custom blinds, nest thermostat, water softener and much more! Walk out basement with a rough in bathroom! This home exemplifies elegance and is has been lovingly maintained by it's original owners. A must see! (id:24801)
Property Details
| MLS® Number | S11960855 |
| Property Type | Single Family |
| Community Name | Rural Barrie Southeast |
| Equipment Type | Water Heater |
| Parking Space Total | 2 |
| Rental Equipment Type | Water Heater |
Building
| Bathroom Total | 2 |
| Bedrooms Above Ground | 3 |
| Bedrooms Total | 3 |
| Appliances | Water Softener, Garage Door Opener Remote(s), Blinds, Dishwasher, Dryer, Garage Door Opener, Microwave, Oven, Range, Refrigerator, Stove, Washer |
| Basement Features | Walk Out |
| Basement Type | Full |
| Construction Style Attachment | Attached |
| Cooling Type | Central Air Conditioning |
| Exterior Finish | Brick |
| Foundation Type | Concrete |
| Half Bath Total | 1 |
| Heating Fuel | Natural Gas |
| Heating Type | Forced Air |
| Stories Total | 2 |
| Size Interior | 1,100 - 1,500 Ft2 |
| Type | Row / Townhouse |
| Utility Water | Municipal Water |
Parking
| Attached Garage | |
| Inside Entry |
Land
| Acreage | No |
| Sewer | Sanitary Sewer |
| Size Depth | 91 Ft ,10 In |
| Size Frontage | 19 Ft ,8 In |
| Size Irregular | 19.7 X 91.9 Ft |
| Size Total Text | 19.7 X 91.9 Ft |
| Zoning Description | Residential |
Rooms
| Level | Type | Length | Width | Dimensions |
|---|---|---|---|---|
| Second Level | Primary Bedroom | 4.1 m | 4.47 m | 4.1 m x 4.47 m |
| Second Level | Bedroom 2 | 3 m | 3 m | 3 m x 3 m |
| Second Level | Bedroom 3 | 2.34 m | 2.7 m | 2.34 m x 2.7 m |
| Main Level | Foyer | 2.33 m | 2.44 m | 2.33 m x 2.44 m |
| Main Level | Family Room | 3.35 m | 4.57 m | 3.35 m x 4.57 m |
| Main Level | Kitchen | 2.23 m | 2.44 m | 2.23 m x 2.44 m |
https://www.realtor.ca/real-estate/27887969/24-wheatfield-road-barrie-rural-barrie-southeast
Contact Us
Contact us for more information
Deanna Wilkinson
Salesperson
www.wilkinsonteam.ca/
355 Bayfield Street, Unit 5, 106299 & 100088
Barrie, Ontario L4M 3C3
(705) 721-9111
(705) 721-9182
bjrothrealty.c21.ca/








































