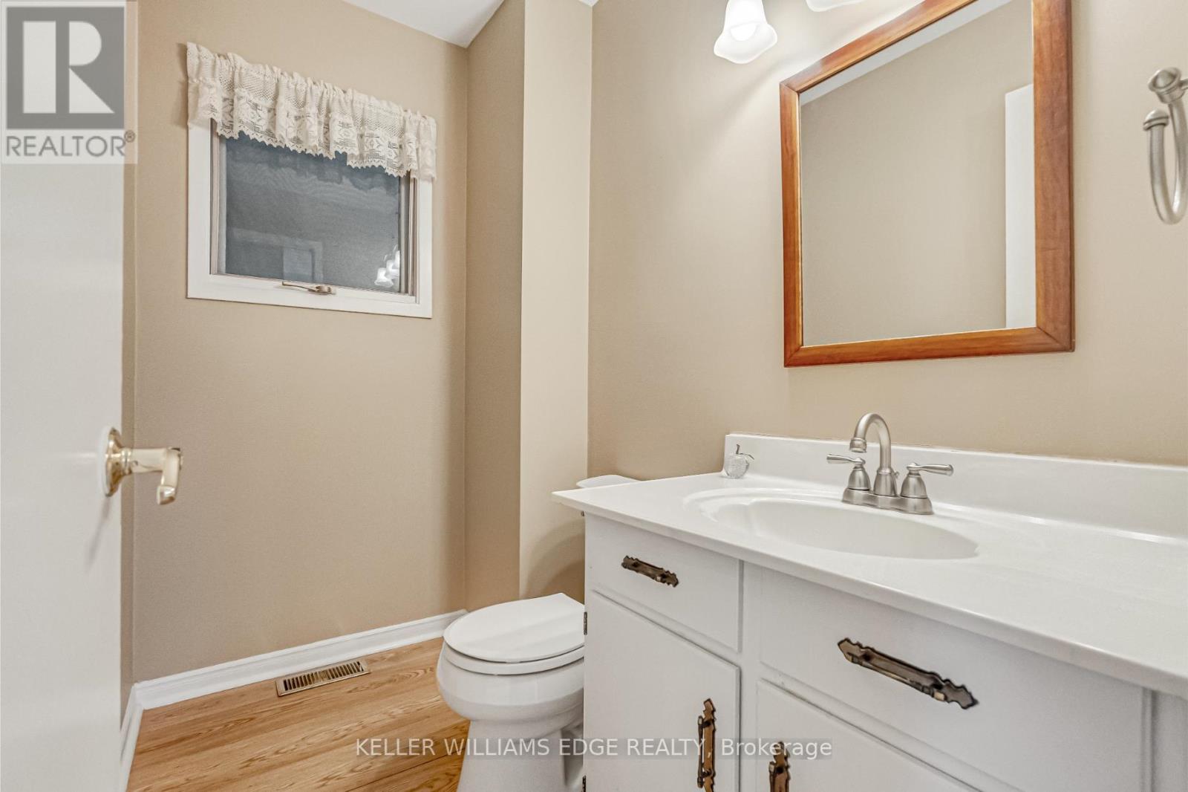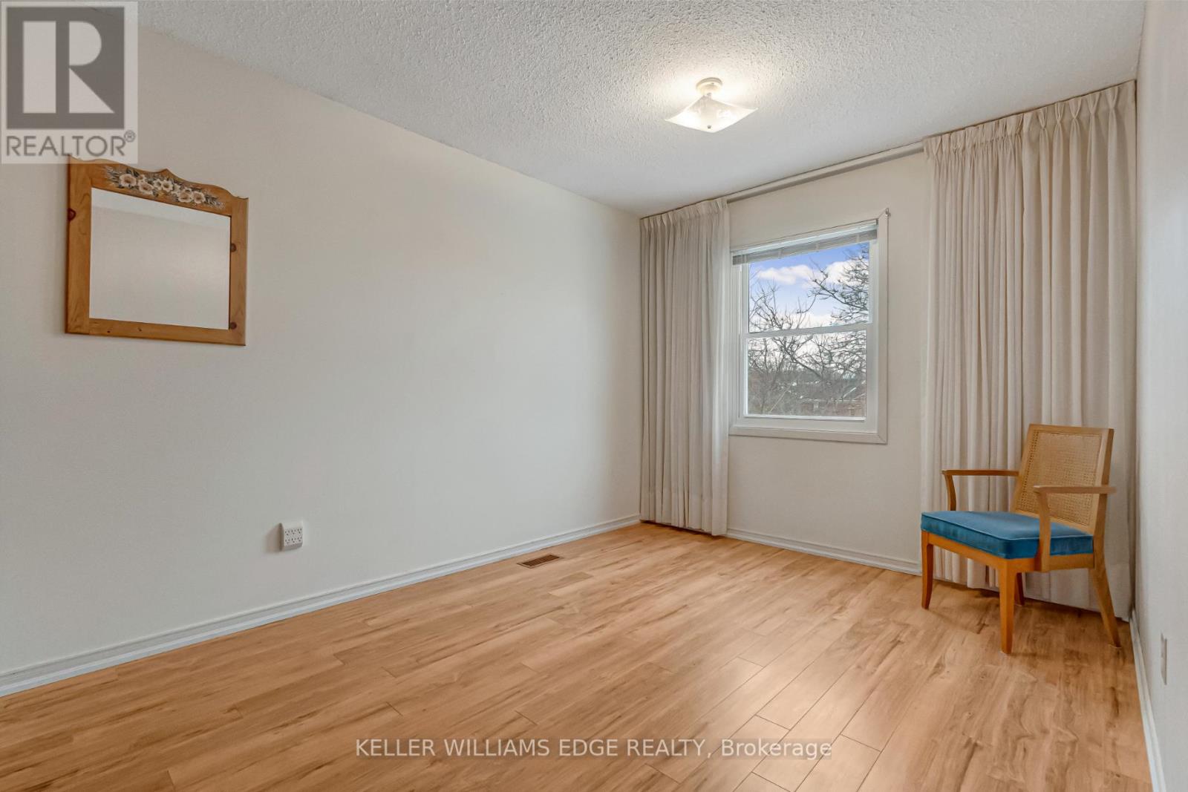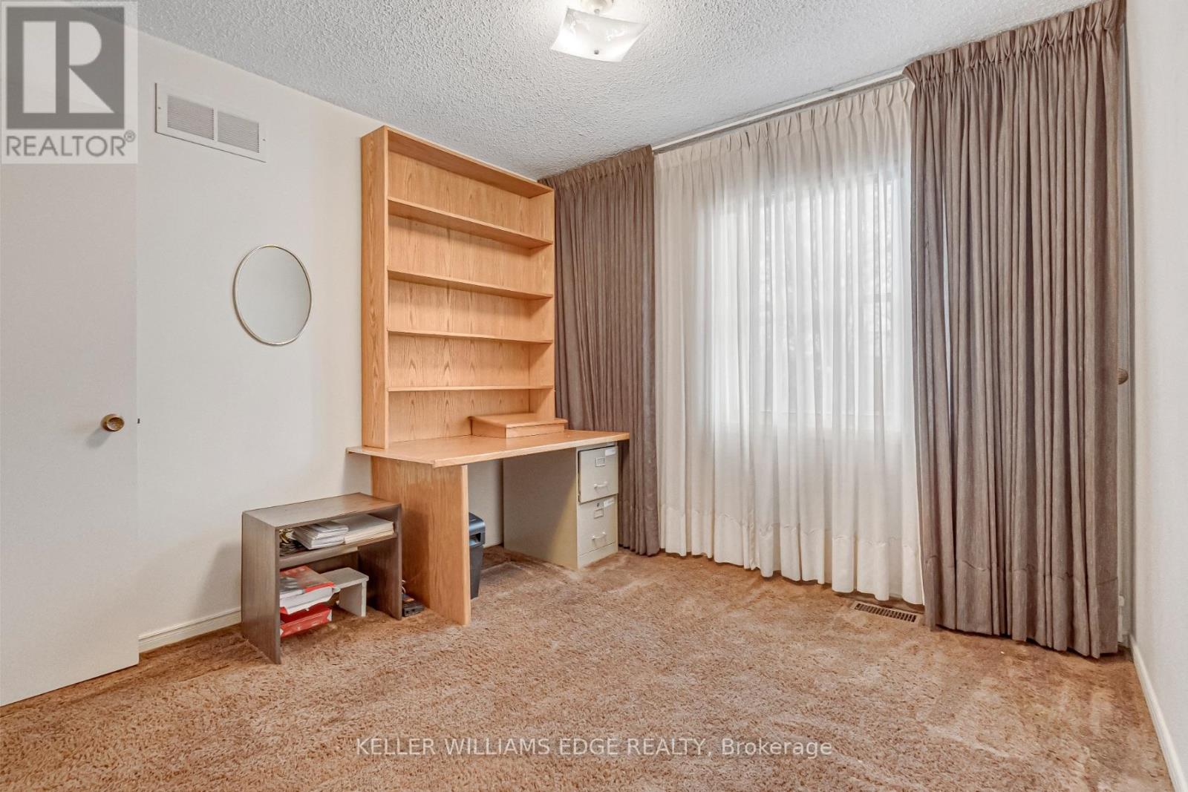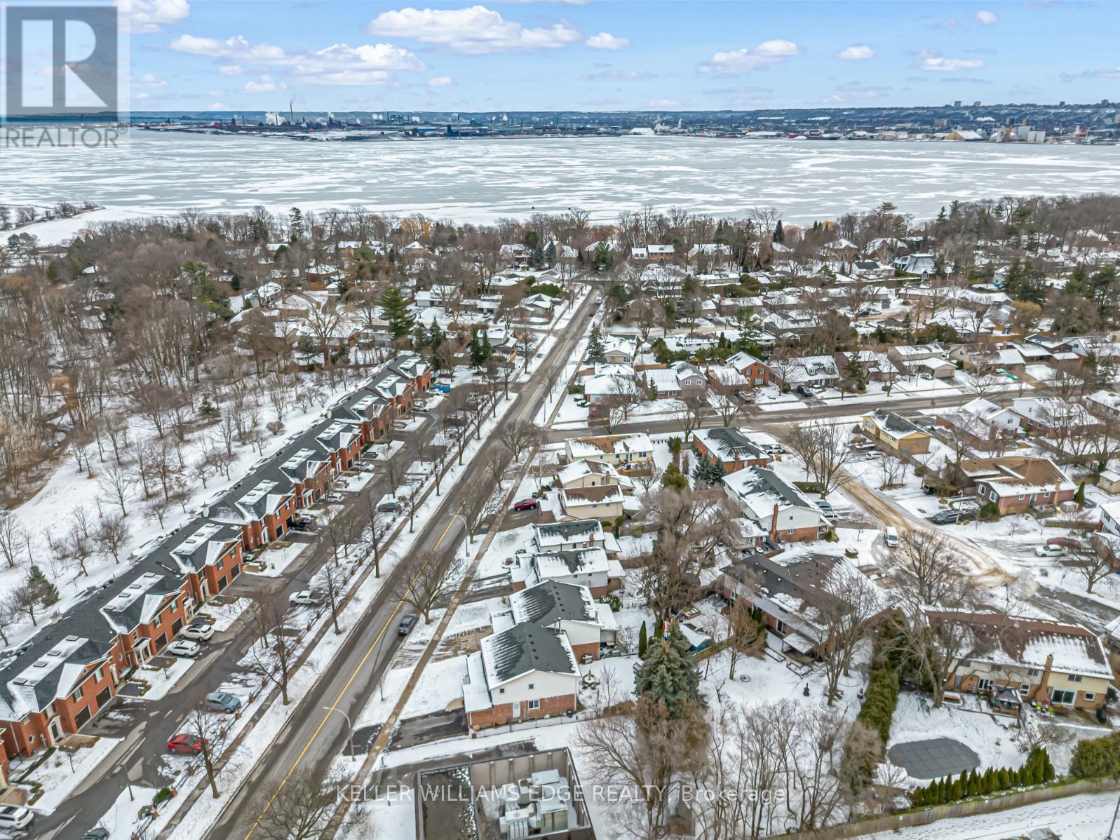107 Fairwood Place W Burlington, Ontario L7T 4E4
$799,000
This link home is located in the sought after Aldershot south neighbourhood. With its 3 bedrooms, 1.5 bathrooms plus a unique vanity with sink in the primary bedroom's walk in closet, this home presents a wonderful opportunity to create a space with your own personal touches. The main floor features an inside entry to the garage, a bright living and dining room that leads to a spacious outdoor area with a covered deck and fully fenced yard. This prime location is perfect for commuters with its close proximity to the Aldershot GO station & all major highways and is steps away from the lake, local schools, community pool, Royal Botanical Gardens, Hidden Valley Park, Lasalle Park and so much more! Don't miss your opportunity to get into the Burlington market! (id:24801)
Property Details
| MLS® Number | W11959935 |
| Property Type | Single Family |
| Community Name | Bayview |
| Parking Space Total | 2 |
| Structure | Deck |
Building
| Bathroom Total | 2 |
| Bedrooms Above Ground | 3 |
| Bedrooms Total | 3 |
| Amenities | Fireplace(s) |
| Appliances | Water Heater, Dishwasher, Dryer, Freezer, Garage Door Opener, Range, Refrigerator, Stove, Washer, Window Coverings |
| Basement Development | Finished |
| Basement Type | Full (finished) |
| Construction Style Attachment | Link |
| Cooling Type | Central Air Conditioning |
| Exterior Finish | Stone, Stucco |
| Fireplace Present | Yes |
| Fireplace Total | 2 |
| Foundation Type | Block |
| Half Bath Total | 1 |
| Heating Fuel | Natural Gas |
| Heating Type | Forced Air |
| Stories Total | 2 |
| Type | House |
| Utility Water | Municipal Water |
Parking
| Attached Garage |
Land
| Acreage | No |
| Sewer | Sanitary Sewer |
| Size Depth | 107 Ft ,4 In |
| Size Frontage | 37 Ft ,7 In |
| Size Irregular | 37.63 X 107.39 Ft |
| Size Total Text | 37.63 X 107.39 Ft |
| Zoning Description | Rm1 |
Rooms
| Level | Type | Length | Width | Dimensions |
|---|---|---|---|---|
| Second Level | Primary Bedroom | 4.34 m | 3.2 m | 4.34 m x 3.2 m |
| Second Level | Bedroom 2 | 2.64 m | 4.09 m | 2.64 m x 4.09 m |
| Second Level | Bedroom 3 | 2.77 m | 3.1 m | 2.77 m x 3.1 m |
| Second Level | Bathroom | Measurements not available | ||
| Basement | Recreational, Games Room | 5.51 m | 6.71 m | 5.51 m x 6.71 m |
| Basement | Laundry Room | 4.04 m | 3.66 m | 4.04 m x 3.66 m |
| Main Level | Kitchen | 4.19 m | 2.44 m | 4.19 m x 2.44 m |
| Main Level | Dining Room | 3.48 m | 2.97 m | 3.48 m x 2.97 m |
| Main Level | Living Room | 5.49 m | 3.2 m | 5.49 m x 3.2 m |
| Main Level | Bathroom | Measurements not available |
https://www.realtor.ca/real-estate/27885972/107-fairwood-place-w-burlington-bayview-bayview
Contact Us
Contact us for more information
Melanie Lebel
Broker
3185 Harvester Rd Unit 1a
Burlington, Ontario L7N 3N8
(905) 335-8808
(289) 293-0341
www.kellerwilliamsedge.com/















































