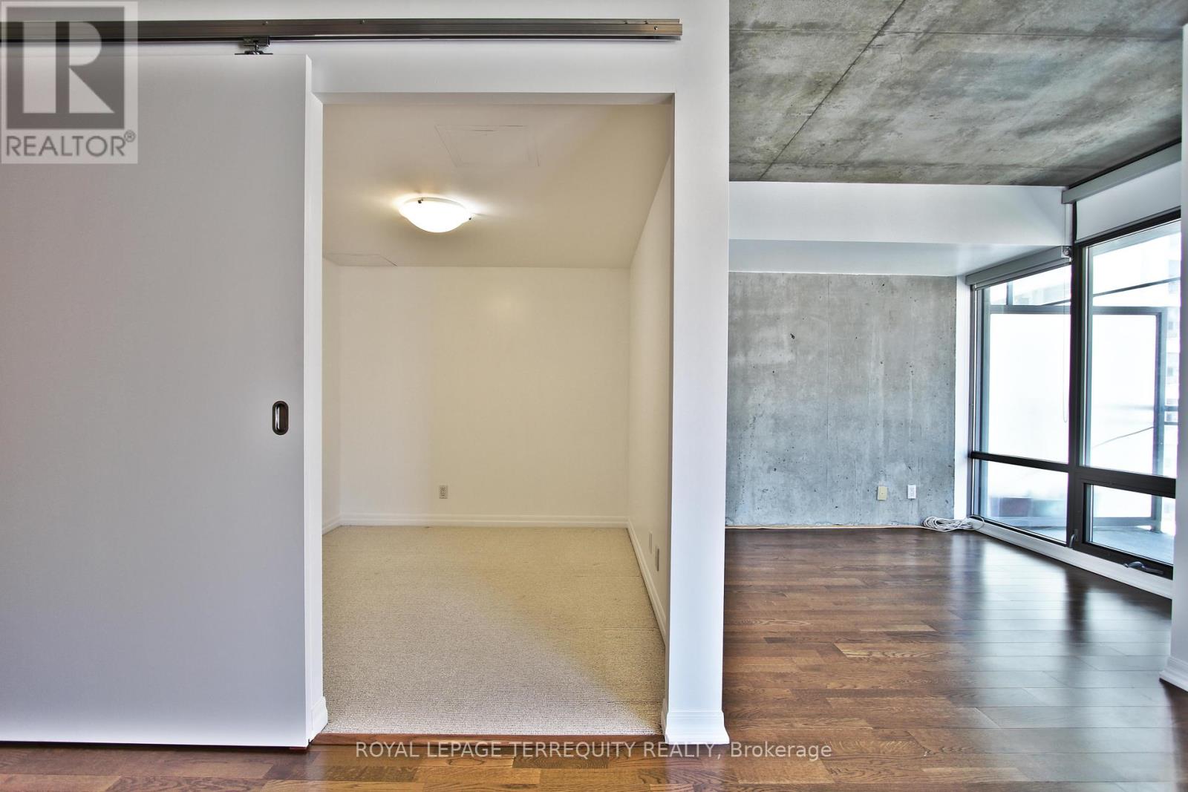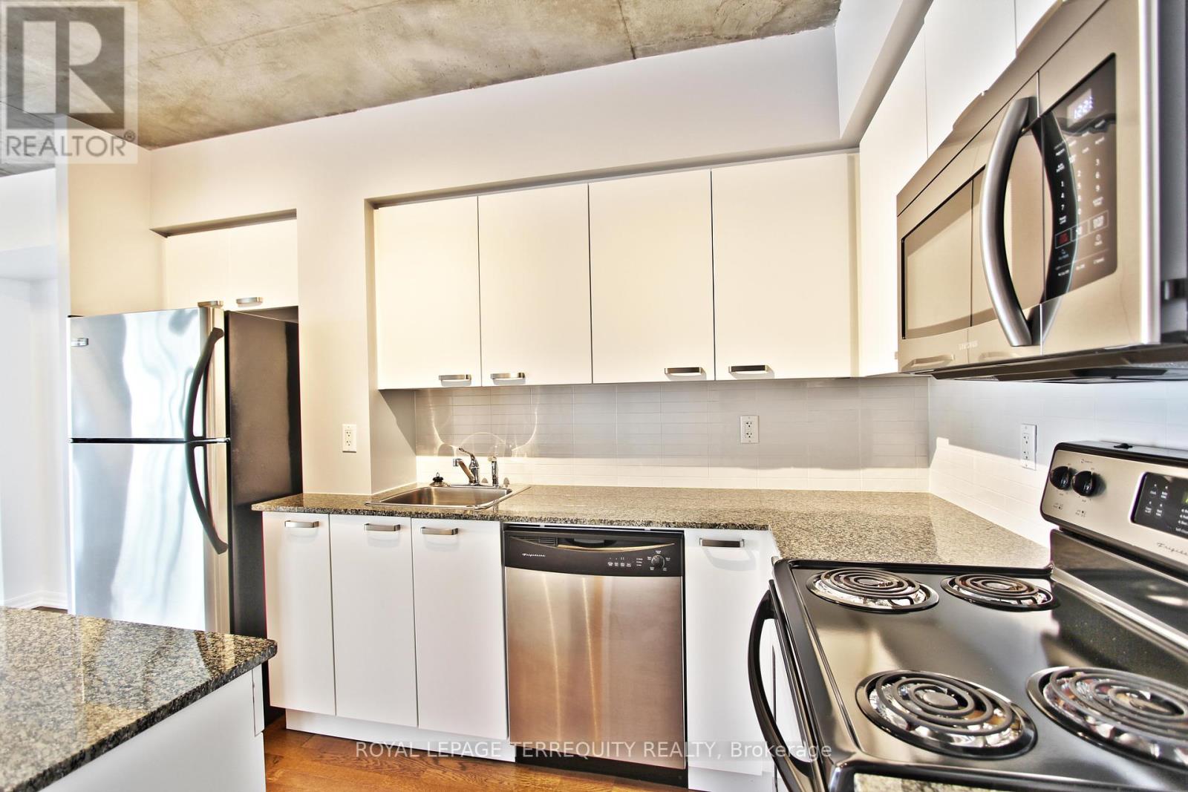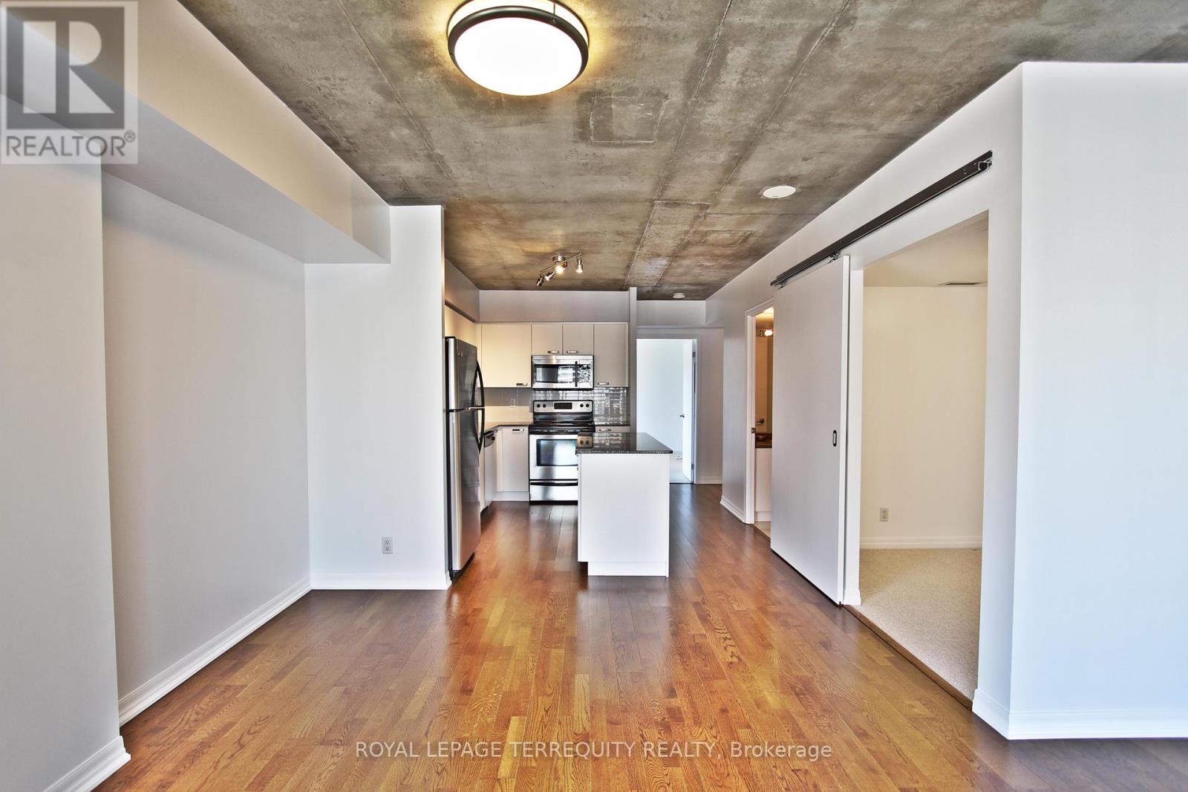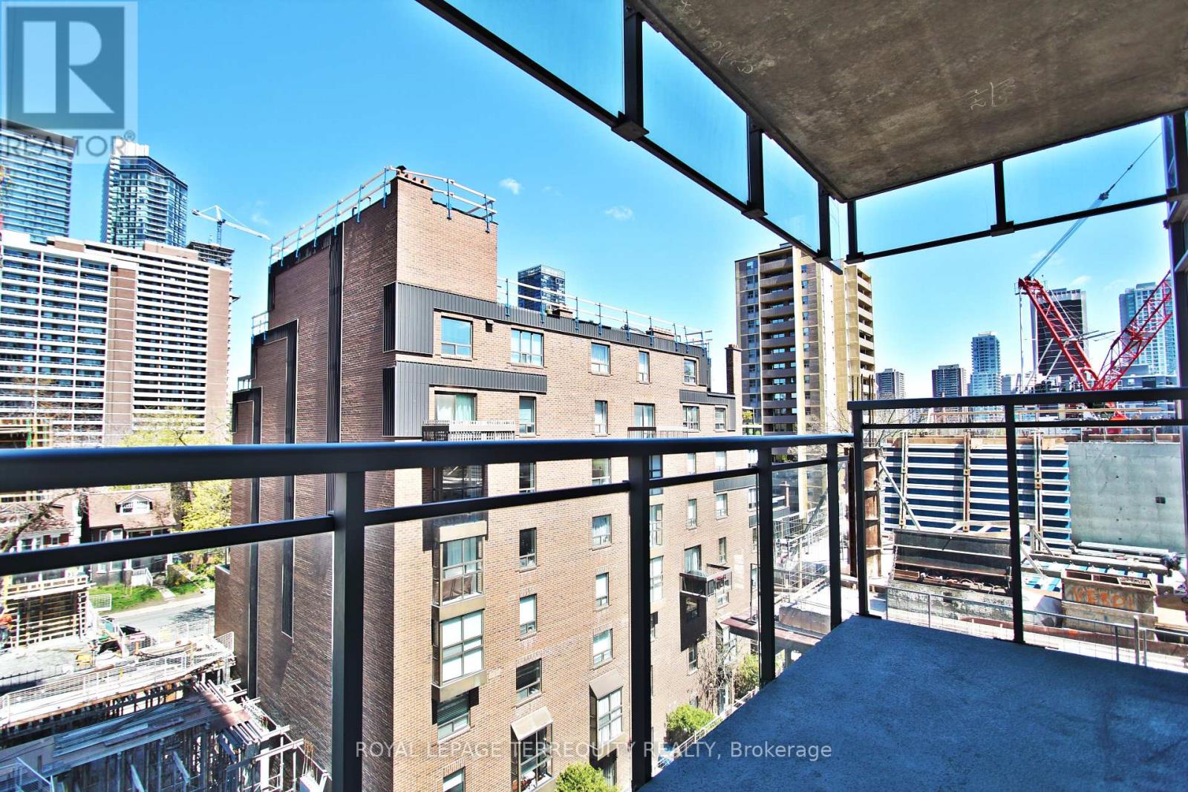708 - 22 Wellesley Street E Toronto, Ontario M4X 1X8
$785,000Maintenance, Heat, Common Area Maintenance, Water, Parking, Insurance
$1,022.91 Monthly
Maintenance, Heat, Common Area Maintenance, Water, Parking, Insurance
$1,022.91 MonthlyWelcome to 22 Wellesley - where bold design meets urban sophistication in the heart of the city. This stunning, spacious corner loft offers a perfect blend of edgy, stylish living with industrial-chic exposed concrete ceilings and walls. Designed for both comfort and function, the well-laid-out 2-bedroom, 2-bath residence spans 917 sqf. of thoughtfully designed space. At its heart, a gourmet kitchen boasts an oversized island, perfect for entertaining or casual dining. Wide-plank hardwood floors add warmth and elegance, while large windows invite natural light. The second bedroom is ideal as a home office or guest retreat, offering flexibility for your lifestyle. This exceptional unit includes window blinds, parking, and a locker for added convenience. Enjoy top-tier building amenities, including 24-hour security, a fully equipped gym, an outdoor patio, a hot tub, a steam room, and a guest suites. Perfectly located next to the Yonge Subway Line, you're steps from The Village, Yonge Street, top-rated restaurants, trendy shops, and beautiful parks. It doesn't get any better than this experience vibrant city living at its finest! (id:24801)
Property Details
| MLS® Number | C11961099 |
| Property Type | Single Family |
| Community Name | Church-Yonge Corridor |
| Amenities Near By | Hospital, Park, Place Of Worship, Public Transit, Schools |
| Community Features | Pet Restrictions |
| Features | Balcony |
| Parking Space Total | 1 |
| View Type | City View |
Building
| Bathroom Total | 2 |
| Bedrooms Above Ground | 2 |
| Bedrooms Total | 2 |
| Amenities | Security/concierge, Exercise Centre, Recreation Centre, Sauna, Storage - Locker |
| Appliances | Blinds, Dishwasher, Dryer, Microwave, Refrigerator, Stove, Washer |
| Cooling Type | Central Air Conditioning |
| Exterior Finish | Concrete |
| Fire Protection | Security System |
| Flooring Type | Hardwood, Carpeted |
| Heating Fuel | Natural Gas |
| Heating Type | Forced Air |
| Size Interior | 900 - 999 Ft2 |
| Type | Apartment |
Parking
| Underground |
Land
| Acreage | No |
| Land Amenities | Hospital, Park, Place Of Worship, Public Transit, Schools |
Rooms
| Level | Type | Length | Width | Dimensions |
|---|---|---|---|---|
| Flat | Living Room | 6.04 m | 4.35 m | 6.04 m x 4.35 m |
| Flat | Dining Room | 6.04 m | 4.35 m | 6.04 m x 4.35 m |
| Flat | Kitchen | 6.04 m | 4.35 m | 6.04 m x 4.35 m |
| Flat | Primary Bedroom | 4.11 m | 3.74 m | 4.11 m x 3.74 m |
| Flat | Bedroom 2 | 2.62 m | 2.43 m | 2.62 m x 2.43 m |
Contact Us
Contact us for more information
Agnes Chaitas
Salesperson
(416) 495-4370
www.torontocondoandhome.com/
800 King Street W Unit 102
Toronto, Ontario M5V 3M7
(416) 366-8800
(416) 366-8801



























